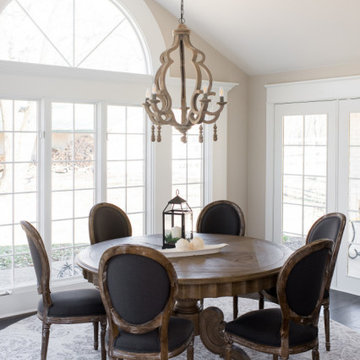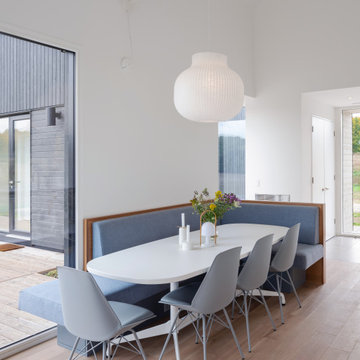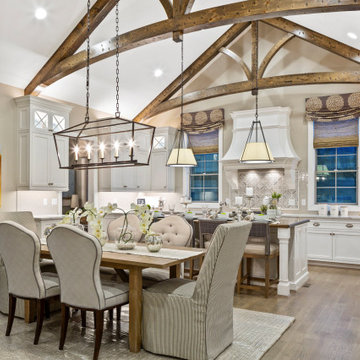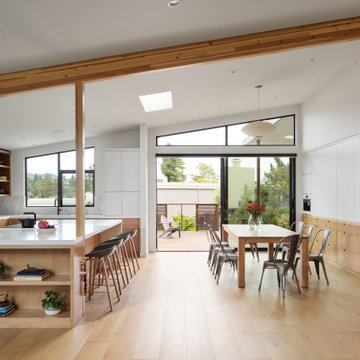2.757 fotos de comedores abovedados con todos los diseños de techos
Filtrar por
Presupuesto
Ordenar por:Popular hoy
1 - 20 de 2757 fotos
Artículo 1 de 3

Un gran ventanal aporta luz natural al espacio. El techo ayuda a zonificar el espacio y alberga lass rejillas de ventilación (sistema aerotermia). La zona donde se ubica el sofá y la televisión completa su iluminación gracias a un bañado de luz dimerizable instalado en ambas aparedes. Su techo muestra las bovedillas y bigas de madera origintales, todo ello pintado de blanco.
El techo correspondiente a la zona donde se encuentra la mesa comedor está resuelto en pladur, sensiblemente más bajo. La textura de las paredes origintales se convierte e unoa de las grandes protagonistas del espacio.

With four bedrooms, three and a half bathrooms, and a revamped family room, this gut renovation of this three-story Westchester home is all about thoughtful design and meticulous attention to detail.
The dining area, with its refined wooden table and comfortable chairs, is perfect for gatherings and entertaining in style.
---
Our interior design service area is all of New York City including the Upper East Side and Upper West Side, as well as the Hamptons, Scarsdale, Mamaroneck, Rye, Rye City, Edgemont, Harrison, Bronxville, and Greenwich CT.
For more about Darci Hether, see here: https://darcihether.com/
To learn more about this project, see here: https://darcihether.com/portfolio/hudson-river-view-home-renovation-westchester

Ejemplo de comedor abovedado rural abierto con paredes blancas, suelo de madera en tonos medios, suelo marrón y madera

Our design studio designed a gut renovation of this home which opened up the floorplan and radically changed the functioning of the footprint. It features an array of patterned wallpaper, tiles, and floors complemented with a fresh palette, and statement lights.
Photographer - Sarah Shields
---
Project completed by Wendy Langston's Everything Home interior design firm, which serves Carmel, Zionsville, Fishers, Westfield, Noblesville, and Indianapolis.
For more about Everything Home, click here: https://everythinghomedesigns.com/

Dining room featuring light white oak flooring, custom built-in bench for additional seating, bookscases featuring wood shelves, horizontal shiplap walls, and a mushroom board ceiling.

Detailed shot of the dining room and sunroom in Charlotte, NC complete with vaulted ceilings, exposed beams, large, black dining room chandelier, wood dining table and fabric and wood dining room chairs, light blue accent chairs, roman shades and custom window treatments.

Ejemplo de comedor de cocina abovedado retro de tamaño medio con paredes azules, suelo de madera oscura, suelo marrón y madera

A classic select grade natural oak. Timeless and versatile. With the Modin Collection, we have raised the bar on luxury vinyl plank. The result is a new standard in resilient flooring. Modin offers true embossed in register texture, a low sheen level, a rigid SPC core, an industry-leading wear layer, and so much more.

Diseño de comedor de cocina abovedado contemporáneo sin chimenea con paredes blancas y suelo de madera en tonos medios

Stylish Productions
Modelo de comedor abovedado marinero con paredes blancas, suelo multicolor, vigas vistas y machihembrado
Modelo de comedor abovedado marinero con paredes blancas, suelo multicolor, vigas vistas y machihembrado

Dining room of Newport.
Modelo de comedor abovedado actual extra grande abierto con paredes blancas y suelo de madera en tonos medios
Modelo de comedor abovedado actual extra grande abierto con paredes blancas y suelo de madera en tonos medios

The design team elected to preserve the original stacked stone wall in the dining area. A striking sputnik chandelier further repeats the mid century modern design. Deep blue accents repeat throughout the home's main living area and the kitchen.

Imagen de comedor abovedado de estilo de casa de campo abierto con paredes marrones, suelo gris, madera y madera

We fully furnished this open concept Dining Room with an asymmetrical wood and iron base table by Taracea at its center. It is surrounded by comfortable and care-free stain resistant fabric seat dining chairs. Above the table is a custom onyx chandelier commissioned by the architect Lake Flato.
We helped find the original fine artwork for our client to complete this modern space and add the bold colors this homeowner was seeking as the pop to this neutral toned room. This large original art is created by Tess Muth, San Antonio, TX.

Diseño de comedor abovedado costero con paredes blancas, suelo de madera clara, chimenea de doble cara y suelo beige

High-Performance Design Process
Each BONE Structure home is optimized for energy efficiency using our high-performance process. Learn more about this unique approach.

Foto de comedor de cocina abovedado tradicional con paredes beige, suelo de madera en tonos medios y suelo marrón

Imagen de comedor abovedado actual abierto con paredes blancas, suelo de cemento, todas las chimeneas y suelo gris
2.757 fotos de comedores abovedados con todos los diseños de techos
1

