193 fotos de comedores abovedados de estilo de casa de campo
Ordenar por:Popular hoy
1 - 20 de 193 fotos

Foto de comedor abovedado campestre grande abierto con paredes grises, suelo de madera clara, todas las chimeneas, piedra de revestimiento y suelo marrón

Ship Lap Ceiling, Exposed beams Minwax Ebony. Walls Benjamin Moore Alabaster
Imagen de comedor abovedado y blanco de estilo de casa de campo de tamaño medio abierto con paredes blancas, suelo de madera en tonos medios, todas las chimeneas, marco de chimenea de madera, suelo marrón y machihembrado
Imagen de comedor abovedado y blanco de estilo de casa de campo de tamaño medio abierto con paredes blancas, suelo de madera en tonos medios, todas las chimeneas, marco de chimenea de madera, suelo marrón y machihembrado

The dining room looking out towards the family room.
Foto de comedor abovedado de estilo de casa de campo abierto con paredes blancas, suelo de madera en tonos medios, todas las chimeneas, marco de chimenea de piedra y suelo beige
Foto de comedor abovedado de estilo de casa de campo abierto con paredes blancas, suelo de madera en tonos medios, todas las chimeneas, marco de chimenea de piedra y suelo beige

This room is the new eat-in area we created, behind the barn door is a laundry room.
Diseño de comedor de cocina abovedado de estilo de casa de campo extra grande con paredes beige, suelo laminado, todas las chimeneas, piedra de revestimiento, suelo gris y boiserie
Diseño de comedor de cocina abovedado de estilo de casa de campo extra grande con paredes beige, suelo laminado, todas las chimeneas, piedra de revestimiento, suelo gris y boiserie

Modelo de comedor abovedado de estilo de casa de campo con paredes blancas, suelo de madera en tonos medios, suelo marrón, madera y machihembrado

Rustic yet refined, this modern country retreat blends old and new in masterful ways, creating a fresh yet timeless experience. The structured, austere exterior gives way to an inviting interior. The palette of subdued greens, sunny yellows, and watery blues draws inspiration from nature. Whether in the upholstery or on the walls, trailing blooms lend a note of softness throughout. The dark teal kitchen receives an injection of light from a thoughtfully-appointed skylight; a dining room with vaulted ceilings and bead board walls add a rustic feel. The wall treatment continues through the main floor to the living room, highlighted by a large and inviting limestone fireplace that gives the relaxed room a note of grandeur. Turquoise subway tiles elevate the laundry room from utilitarian to charming. Flanked by large windows, the home is abound with natural vistas. Antlers, antique framed mirrors and plaid trim accentuates the high ceilings. Hand scraped wood flooring from Schotten & Hansen line the wide corridors and provide the ideal space for lounging.

Foto de comedor abovedado campestre extra grande abierto con paredes blancas, suelo de madera en tonos medios y suelo marrón
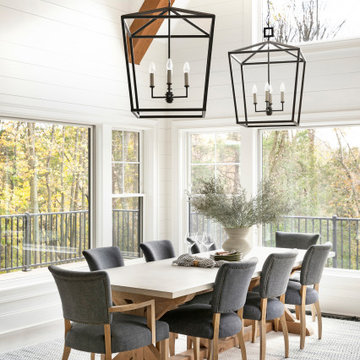
Foto de comedor abovedado campestre abierto con paredes blancas, suelo de madera en tonos medios, suelo marrón, vigas vistas y machihembrado

Esszimmer in ehemaliger Bauerkate modern renoviert mit sichtbaren Stahlträgern. Blick auf den alten Kamin
Diseño de comedor abovedado campestre grande abierto con paredes blancas, suelo de cemento, todas las chimeneas, marco de chimenea de yeso y suelo gris
Diseño de comedor abovedado campestre grande abierto con paredes blancas, suelo de cemento, todas las chimeneas, marco de chimenea de yeso y suelo gris
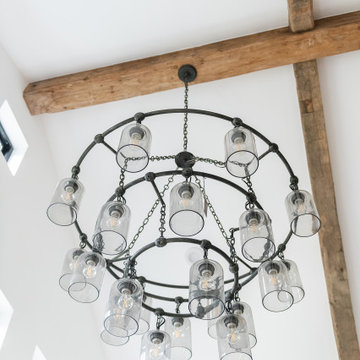
Ejemplo de comedor abovedado campestre grande abierto sin chimenea con paredes blancas, suelo de madera clara y suelo beige
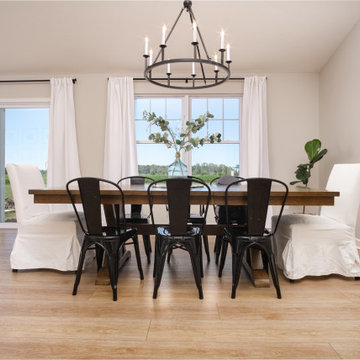
Refined yet natural. A white wire-brush gives the natural wood tone a distinct depth, lending it to a variety of spaces. With the Modin Collection, we have raised the bar on luxury vinyl plank. The result is a new standard in resilient flooring. Modin offers true embossed in register texture, a low sheen level, a rigid SPC core, an industry-leading wear layer, and so much more.
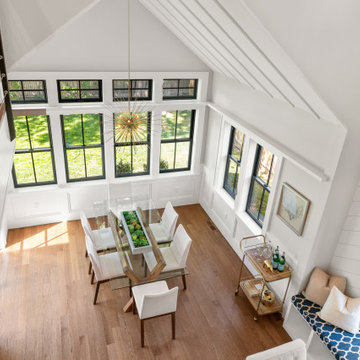
Sun-filled Dining Room with Shaker detailing, cathedral board & batten ceiling, and walk-out to Patio
Diseño de comedor abovedado campestre con suelo de madera en tonos medios y boiserie
Diseño de comedor abovedado campestre con suelo de madera en tonos medios y boiserie

We had the privilege of transforming the kitchen space of a beautiful Grade 2 listed farmhouse located in the serene village of Great Bealings, Suffolk. The property, set within 2 acres of picturesque landscape, presented a unique canvas for our design team. Our objective was to harmonise the traditional charm of the farmhouse with contemporary design elements, achieving a timeless and modern look.
For this project, we selected the Davonport Shoreditch range. The kitchen cabinetry, adorned with cock-beading, was painted in 'Plaster Pink' by Farrow & Ball, providing a soft, warm hue that enhances the room's welcoming atmosphere.
The countertops were Cloudy Gris by Cosistone, which complements the cabinetry's gentle tones while offering durability and a luxurious finish.
The kitchen was equipped with state-of-the-art appliances to meet the modern homeowner's needs, including:
- 2 Siemens under-counter ovens for efficient cooking.
- A Capel 90cm full flex hob with a downdraught extractor, blending seamlessly into the design.
- Shaws Ribblesdale sink, combining functionality with aesthetic appeal.
- Liebherr Integrated tall fridge, ensuring ample storage with a sleek design.
- Capel full-height wine cabinet, a must-have for wine enthusiasts.
- An additional Liebherr under-counter fridge for extra convenience.
Beyond the main kitchen, we designed and installed a fully functional pantry, addressing storage needs and organising the space.
Our clients sought to create a space that respects the property's historical essence while infusing modern elements that reflect their style. The result is a pared-down traditional look with a contemporary twist, achieving a balanced and inviting kitchen space that serves as the heart of the home.
This project exemplifies our commitment to delivering bespoke kitchen solutions that meet our clients' aspirations. Feel inspired? Get in touch to get started.
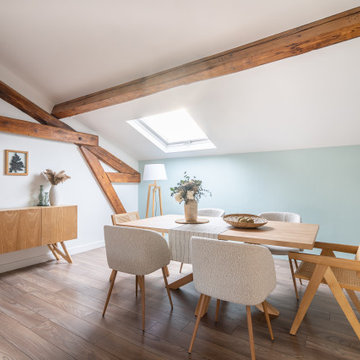
Salle à manger charpente apparente pour logement témoin à Fontaines sur saône (Home staging)
Foto de comedor abovedado campestre con paredes azules, suelo de madera en tonos medios, suelo marrón y vigas vistas
Foto de comedor abovedado campestre con paredes azules, suelo de madera en tonos medios, suelo marrón y vigas vistas
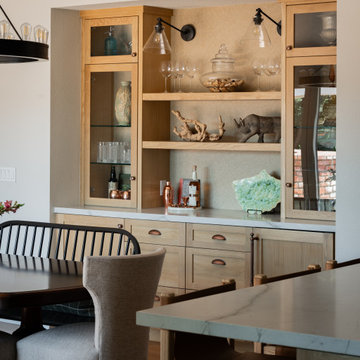
Complete kitchen renovation featuring open plan, leather finish quartzite countertops, white oak and paint grade cabinets, decorative tile, bronze fixtures, custom Italian range and hood.

Ejemplo de comedor abovedado de estilo de casa de campo abierto con paredes blancas, suelo de madera en tonos medios, suelo marrón, machihembrado y machihembrado
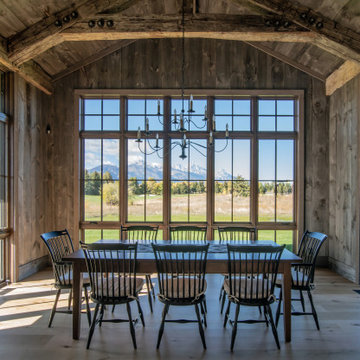
Diseño de comedor abovedado campestre con paredes marrones, suelo de madera en tonos medios, suelo marrón, vigas vistas y madera

Imagen de comedor abovedado campestre de tamaño medio abierto con paredes blancas, suelo de madera oscura, chimeneas suspendidas, marco de chimenea de metal y suelo marrón

Ejemplo de comedor de cocina abovedado de estilo de casa de campo con paredes blancas, suelo de cemento, suelo gris, madera y ladrillo

Ejemplo de comedor abovedado de estilo de casa de campo extra grande abierto con suelo marrón, paredes verdes, suelo de madera oscura, vigas vistas, madera y machihembrado
193 fotos de comedores abovedados de estilo de casa de campo
1