2.763 fotos de comedores abovedados
Filtrar por
Presupuesto
Ordenar por:Popular hoy
221 - 240 de 2763 fotos
Artículo 1 de 2
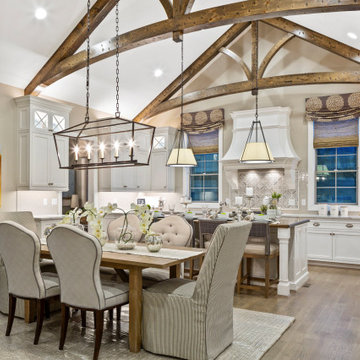
Foto de comedor de cocina abovedado tradicional con paredes beige, suelo de madera en tonos medios y suelo marrón
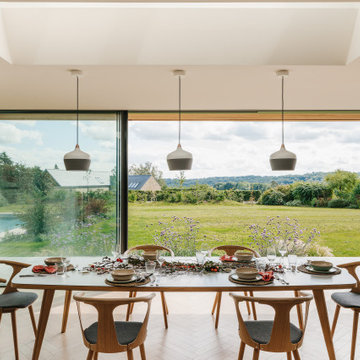
Modelo de comedor abovedado actual con paredes beige, suelo de madera clara y suelo beige
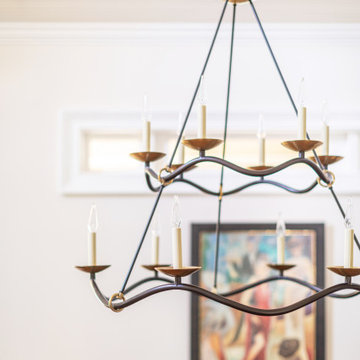
Imagen de comedor abovedado clásico grande sin chimenea con con oficina, paredes blancas, suelo de madera oscura y suelo marrón

This Italian Villa breakfast nook features a round wood table decorated with floral that seats 6 in upholstered leather slingback chairs. A chandelier hangs from the center of the vaulted dome ceiling, and a built-in fireplace sits on the side of the table.
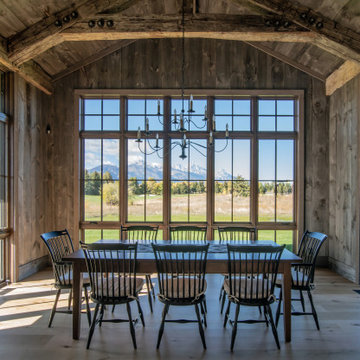
Diseño de comedor abovedado campestre con paredes marrones, suelo de madera en tonos medios, suelo marrón, vigas vistas y madera
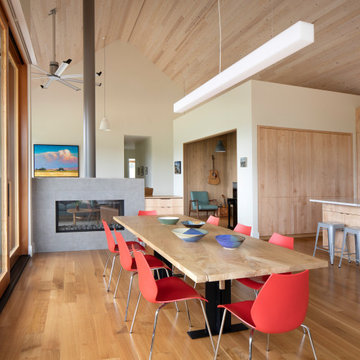
Modelo de comedor de cocina abovedado contemporáneo con suelo de madera clara, chimenea de doble cara, paredes beige, suelo beige y madera
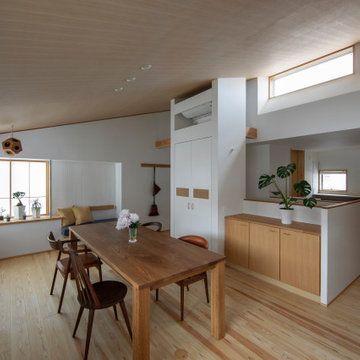
Diseño de comedor abovedado contemporáneo abierto con paredes blancas, suelo de madera clara, suelo beige y madera

Imagen de comedor abovedado campestre de tamaño medio abierto con paredes blancas, suelo de madera oscura, chimeneas suspendidas, marco de chimenea de metal y suelo marrón

Ejemplo de comedor de cocina abovedado de estilo de casa de campo con paredes blancas, suelo de cemento, suelo gris, madera y ladrillo

[Our Clients]
We were so excited to help these new homeowners re-envision their split-level diamond in the rough. There was so much potential in those walls, and we couldn’t wait to delve in and start transforming spaces. Our primary goal was to re-imagine the main level of the home and create an open flow between the space. So, we started by converting the existing single car garage into their living room (complete with a new fireplace) and opening up the kitchen to the rest of the level.
[Kitchen]
The original kitchen had been on the small side and cut-off from the rest of the home, but after we removed the coat closet, this kitchen opened up beautifully. Our plan was to create an open and light filled kitchen with a design that translated well to the other spaces in this home, and a layout that offered plenty of space for multiple cooks. We utilized clean white cabinets around the perimeter of the kitchen and popped the island with a spunky shade of blue. To add a real element of fun, we jazzed it up with the colorful escher tile at the backsplash and brought in accents of brass in the hardware and light fixtures to tie it all together. Through out this home we brought in warm wood accents and the kitchen was no exception, with its custom floating shelves and graceful waterfall butcher block counter at the island.
[Dining Room]
The dining room had once been the home’s living room, but we had other plans in mind. With its dramatic vaulted ceiling and new custom steel railing, this room was just screaming for a dramatic light fixture and a large table to welcome one-and-all.
[Living Room]
We converted the original garage into a lovely little living room with a cozy fireplace. There is plenty of new storage in this space (that ties in with the kitchen finishes), but the real gem is the reading nook with two of the most comfortable armchairs you’ve ever sat in.
[Master Suite]
This home didn’t originally have a master suite, so we decided to convert one of the bedrooms and create a charming suite that you’d never want to leave. The master bathroom aesthetic quickly became all about the textures. With a sultry black hex on the floor and a dimensional geometric tile on the walls we set the stage for a calm space. The warm walnut vanity and touches of brass cozy up the space and relate with the feel of the rest of the home. We continued the warm wood touches into the master bedroom, but went for a rich accent wall that elevated the sophistication level and sets this space apart.
[Hall Bathroom]
The floor tile in this bathroom still makes our hearts skip a beat. We designed the rest of the space to be a clean and bright white, and really let the lovely blue of the floor tile pop. The walnut vanity cabinet (complete with hairpin legs) adds a lovely level of warmth to this bathroom, and the black and brass accents add the sophisticated touch we were looking for.
[Office]
We loved the original built-ins in this space, and knew they needed to always be a part of this house, but these 60-year-old beauties definitely needed a little help. We cleaned up the cabinets and brass hardware, switched out the formica counter for a new quartz top, and painted wall a cheery accent color to liven it up a bit. And voila! We have an office that is the envy of the neighborhood.
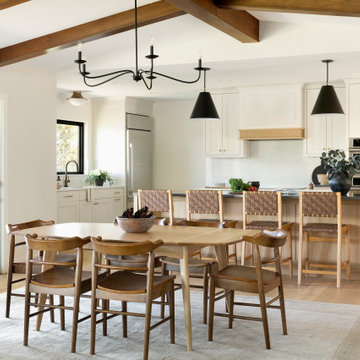
Ejemplo de comedor de cocina abovedado tradicional renovado con paredes blancas, suelo de madera en tonos medios, suelo marrón y vigas vistas
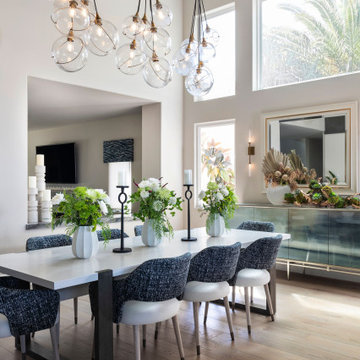
Large, bright dining room opens to entry, living room, family room and amazing kitchen/bar. This fully renovated entertaining space seats 8 and has sweeping ocean views not shown. New windows were added for additional natural light above gorgeous hand painted buffet.
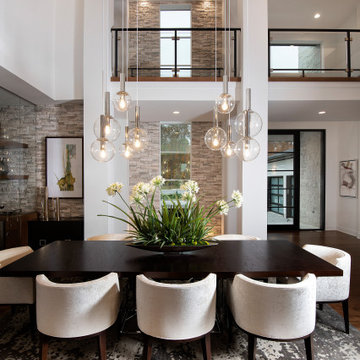
Dining room of Newport.
Ejemplo de comedor abovedado actual extra grande abierto con paredes blancas y suelo de madera en tonos medios
Ejemplo de comedor abovedado actual extra grande abierto con paredes blancas y suelo de madera en tonos medios

Dining Room
Modelo de comedor abovedado clásico renovado grande con con oficina, paredes grises, suelo de madera clara, suelo marrón y madera
Modelo de comedor abovedado clásico renovado grande con con oficina, paredes grises, suelo de madera clara, suelo marrón y madera

Kitchen Dining Nook with large windows, vaulted ceilings and exposed beams.
Foto de comedor abovedado contemporáneo de tamaño medio sin chimenea con con oficina, paredes beige, suelo de baldosas de cerámica y suelo beige
Foto de comedor abovedado contemporáneo de tamaño medio sin chimenea con con oficina, paredes beige, suelo de baldosas de cerámica y suelo beige

Architecture intérieure d'un appartement situé au dernier étage d'un bâtiment neuf dans un quartier résidentiel. Le Studio Catoir a créé un espace élégant et représentatif avec un soin tout particulier porté aux choix des différents matériaux naturels, marbre, bois, onyx et à leur mise en oeuvre par des artisans chevronnés italiens. La cuisine ouverte avec son étagère monumentale en marbre et son ilôt en miroir sont les pièces centrales autour desquelles s'articulent l'espace de vie. La lumière, la fluidité des espaces, les grandes ouvertures vers la terrasse, les jeux de reflets et les couleurs délicates donnent vie à un intérieur sensoriel, aérien et serein.
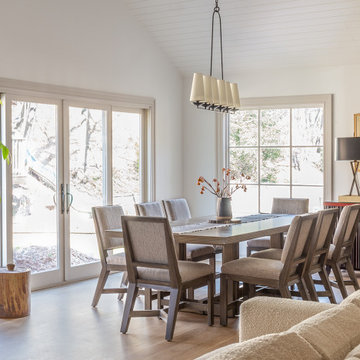
Modelo de comedor abovedado tradicional renovado con paredes blancas, suelo de madera clara y suelo beige
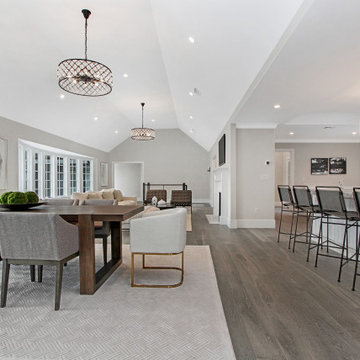
This beautifully renovated ranch home staged by BA Staging & Interiors is located in Stamford, Connecticut, and includes 4 beds, over 4 and a half baths, and is 5,500 square feet.
The staging was designed for contemporary luxury and to emphasize the sophisticated finishes throughout the home.
This open concept dining and living room provides plenty of space to relax as a family or entertain.
No detail was spared in this home’s construction. Beautiful landscaping provides privacy and completes this luxury experience.

Ejemplo de comedor abovedado de estilo de casa de campo extra grande abierto con suelo marrón, paredes verdes, suelo de madera oscura, vigas vistas, madera y machihembrado
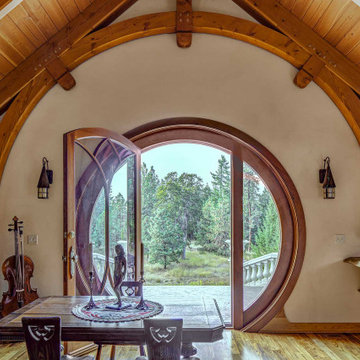
View from dining area of the Hobbit House at Dragonfly Knoll out custom rounded door with curved mullions and sidelights opening out to the terrace and view of the surrounding woods.
2.763 fotos de comedores abovedados
12