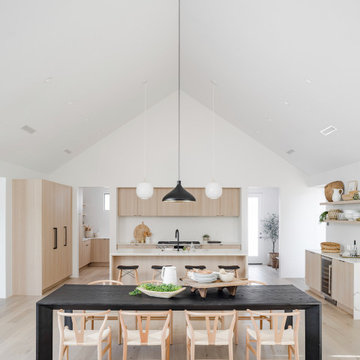2.762 fotos de comedores abovedados
Filtrar por
Presupuesto
Ordenar por:Popular hoy
161 - 180 de 2762 fotos
Artículo 1 de 2
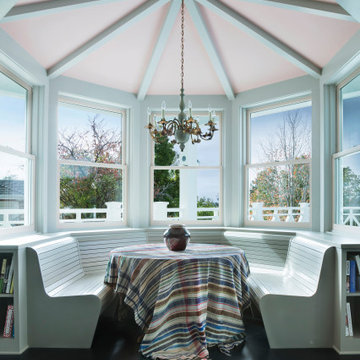
Diseño de comedor abovedado costero con con oficina, paredes grises, suelo de madera oscura, suelo marrón y vigas vistas
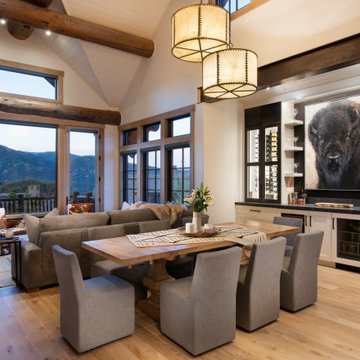
Kendrick's Cabin is a full interior remodel, turning a traditional mountain cabin into a modern, open living space.
The walls and ceiling were white washed to give a nice and bright aesthetic. White the original wood beams were kept dark to contrast the white. New, larger windows provide more natural light while making the space feel larger. Steel and metal elements are incorporated throughout the cabin to balance the rustic structure of the cabin with a modern and industrial element.

Mike Besley’s Holland Street design has won the residential alterations/additions award category of the BDAA Sydney Regional Chapter Design Awards 2020. Besley is the director and building designer of ICR Design, a forward-thinking Building Design Practice based in Castle Hill, New South Wales.
Boasting a reimagined entry veranda, this design was deemed by judges to be a great version of an Australian coastal house - simple, elegant, tasteful. A lovely house well-laid out to separate the living and sleeping areas. The reworking of the existing front balcony and footprint is a creative re-imagining of the frontage. With good northern exposure masses of natural light, and PV on the roof, the home boasts many sustainable features. The designer was praised by this transformation of a standard red brick 70's home into a modern beach style dwelling.

Imagen de comedor abovedado minimalista grande abierto con paredes blancas, suelo de cemento, chimenea de doble cara y marco de chimenea de hormigón

Diseño de comedor de cocina abovedado y blanco minimalista de tamaño medio sin chimenea con paredes blancas, suelo de cemento, suelo gris y panelado
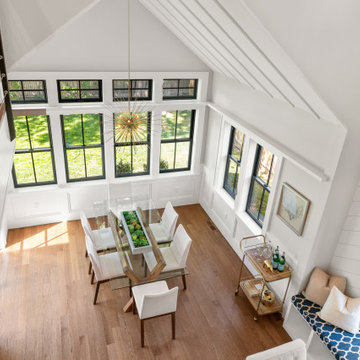
Sun-filled Dining Room with Shaker detailing, cathedral board & batten ceiling, and walk-out to Patio
Diseño de comedor abovedado campestre con suelo de madera en tonos medios y boiserie
Diseño de comedor abovedado campestre con suelo de madera en tonos medios y boiserie

Modelo de comedor abovedado rústico abierto con paredes blancas, suelo de cemento, suelo negro, vigas vistas y madera

Ejemplo de comedor abovedado retro grande abierto con paredes blancas, suelo de madera clara, todas las chimeneas, marco de chimenea de baldosas y/o azulejos y suelo marrón

Foto de comedor abovedado rural abierto con paredes marrones, suelo de cemento, todas las chimeneas, marco de chimenea de piedra y suelo marrón

Perched on a hilltop high in the Myacama mountains is a vineyard property that exists off-the-grid. This peaceful parcel is home to Cornell Vineyards, a winery known for robust cabernets and a casual ‘back to the land’ sensibility. We were tasked with designing a simple refresh of two existing buildings that dually function as a weekend house for the proprietor’s family and a platform to entertain winery guests. We had fun incorporating our client’s Asian art and antiques that are highlighted in both living areas. Paired with a mix of neutral textures and tones we set out to create a casual California style reflective of its surrounding landscape and the winery brand.

We had the privilege of transforming the kitchen space of a beautiful Grade 2 listed farmhouse located in the serene village of Great Bealings, Suffolk. The property, set within 2 acres of picturesque landscape, presented a unique canvas for our design team. Our objective was to harmonise the traditional charm of the farmhouse with contemporary design elements, achieving a timeless and modern look.
For this project, we selected the Davonport Shoreditch range. The kitchen cabinetry, adorned with cock-beading, was painted in 'Plaster Pink' by Farrow & Ball, providing a soft, warm hue that enhances the room's welcoming atmosphere.
The countertops were Cloudy Gris by Cosistone, which complements the cabinetry's gentle tones while offering durability and a luxurious finish.
The kitchen was equipped with state-of-the-art appliances to meet the modern homeowner's needs, including:
- 2 Siemens under-counter ovens for efficient cooking.
- A Capel 90cm full flex hob with a downdraught extractor, blending seamlessly into the design.
- Shaws Ribblesdale sink, combining functionality with aesthetic appeal.
- Liebherr Integrated tall fridge, ensuring ample storage with a sleek design.
- Capel full-height wine cabinet, a must-have for wine enthusiasts.
- An additional Liebherr under-counter fridge for extra convenience.
Beyond the main kitchen, we designed and installed a fully functional pantry, addressing storage needs and organising the space.
Our clients sought to create a space that respects the property's historical essence while infusing modern elements that reflect their style. The result is a pared-down traditional look with a contemporary twist, achieving a balanced and inviting kitchen space that serves as the heart of the home.
This project exemplifies our commitment to delivering bespoke kitchen solutions that meet our clients' aspirations. Feel inspired? Get in touch to get started.

A closeup of the dining room. Large multi-slide doors open onto the pool area. Motorized solar shades lower at the push of a button on warmer days. The cabinet in the background conceals a television which automatically pops out when desired. To the right, a custom-built cabinet comprises two enclosed storage units and a lit glass shelved display.
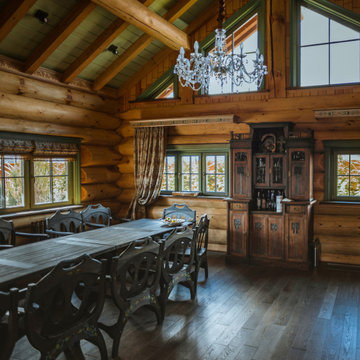
Diseño de comedor abovedado rústico con paredes marrones, suelo de madera oscura, suelo marrón, vigas vistas y madera
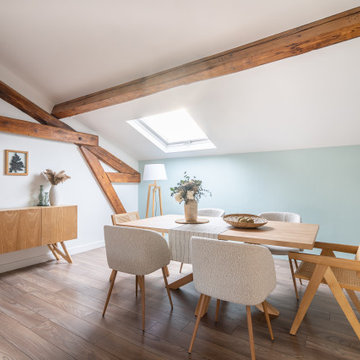
Salle à manger charpente apparente pour logement témoin à Fontaines sur saône (Home staging)
Foto de comedor abovedado campestre con paredes azules, suelo de madera en tonos medios, suelo marrón y vigas vistas
Foto de comedor abovedado campestre con paredes azules, suelo de madera en tonos medios, suelo marrón y vigas vistas
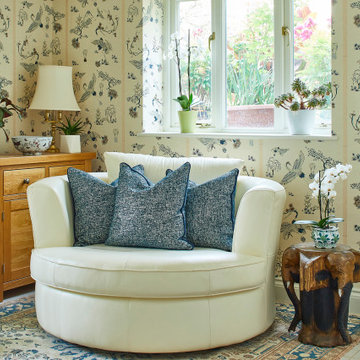
A break away space in a kitchen diner. With strong eastern influence from the wallpaper to ornaments and furniture.
Foto de comedor de cocina abovedado ecléctico grande con paredes multicolor, suelo de baldosas de porcelana, suelo beige y papel pintado
Foto de comedor de cocina abovedado ecléctico grande con paredes multicolor, suelo de baldosas de porcelana, suelo beige y papel pintado

The open concept living room and dining room offer panoramic views of the property with lounging comfort from every seat inside.
Imagen de comedor abovedado rústico de tamaño medio abierto con paredes grises, suelo de cemento, estufa de leña, marco de chimenea de piedra, suelo gris y madera
Imagen de comedor abovedado rústico de tamaño medio abierto con paredes grises, suelo de cemento, estufa de leña, marco de chimenea de piedra, suelo gris y madera
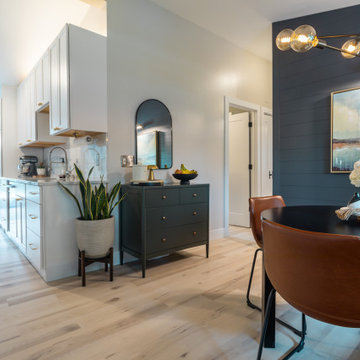
Clean and bright vinyl planks for a space where you can clear your mind and relax. Unique knots bring life and intrigue to this tranquil maple design. With the Modin Collection, we have raised the bar on luxury vinyl plank. The result is a new standard in resilient flooring. Modin offers true embossed in register texture, a low sheen level, a rigid SPC core, an industry-leading wear layer, and so much more.
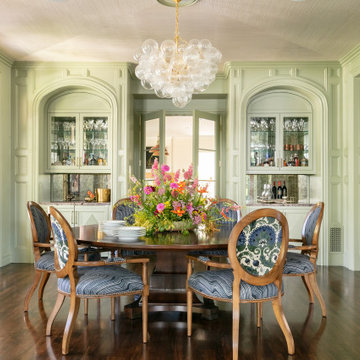
Custom 3/4" x 8" Light Rustic Walnut Planks
Imagen de comedor abovedado clásico con paredes verdes, suelo de madera oscura y suelo marrón
Imagen de comedor abovedado clásico con paredes verdes, suelo de madera oscura y suelo marrón

The epitome of indoor-outdoor living, not just one but *two* walls of this home consist primarily of accordion doors which fully open the public areas of the house to the back yard. A flush transition ensures steady footing while walking in and out of the house.
2.762 fotos de comedores abovedados
9
