2.763 fotos de comedores abovedados
Filtrar por
Presupuesto
Ordenar por:Popular hoy
81 - 100 de 2763 fotos
Artículo 1 de 2

Ejemplo de comedor abovedado retro grande abierto con paredes blancas, suelo de madera clara, todas las chimeneas, marco de chimenea de baldosas y/o azulejos y suelo marrón
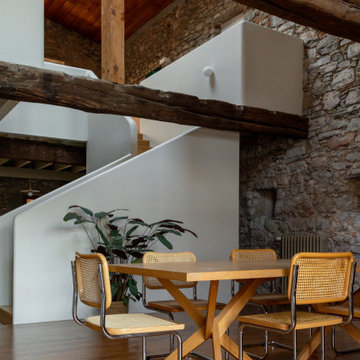
Foto de comedor abovedado contemporáneo con paredes grises, suelo de madera en tonos medios, suelo marrón y madera
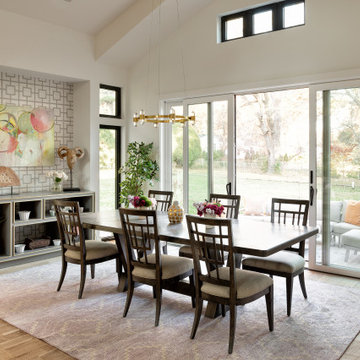
Imagen de comedor abovedado clásico renovado abierto sin chimenea con paredes blancas, suelo de madera clara y suelo beige
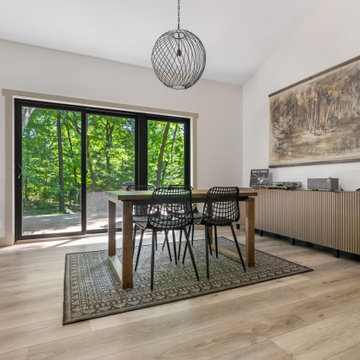
This LVP driftwood-inspired design balances overcast grey hues with subtle taupes. A smooth, calming style with a neutral undertone that works with all types of decor. With the Modin Collection, we have raised the bar on luxury vinyl plank. The result is a new standard in resilient flooring. Modin offers true embossed in register texture, a low sheen level, a rigid SPC core, an industry-leading wear layer, and so much more.

This design involved a renovation and expansion of the existing home. The result is to provide for a multi-generational legacy home. It is used as a communal spot for gathering both family and work associates for retreats. ADA compliant.
Photographer: Zeke Ruelas

Modelo de comedor de cocina abovedado minimalista de tamaño medio con paredes blancas, suelo laminado, todas las chimeneas y suelo gris
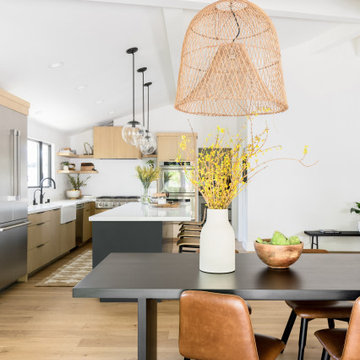
Ejemplo de comedor de cocina abovedado escandinavo de tamaño medio con paredes blancas, suelo de madera clara y suelo marrón

This was a complete interior and exterior renovation of a 6,500sf 1980's single story ranch. The original home had an interior pool that was removed and replace with a widely spacious and highly functioning kitchen. Stunning results with ample amounts of natural light and wide views the surrounding landscape. A lovely place to live.
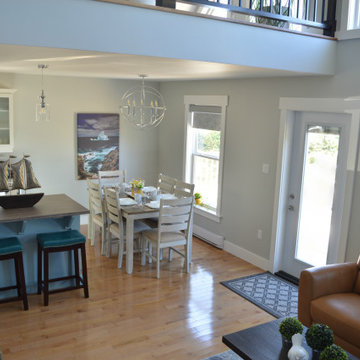
Open concept main floor:
This is a lovely rental chalet , overlooking coastal Rocky Harbor on the beautiful island of Newfoundland, Canada. The whole decorating concept is inspired the peaceful tranquility of its surroundings and the spectacular views of the ocean, harbor and town.
The open concept is light and airy with a coastal, contemporary look. It has an art gallery feel as it displays art and canvas photos from Newfoundland artists.
The living room, bathroom and entry showcases art from local Rocky Harbor artist Miranda Reid.
The dining room displays the 'Grates Cove Iceberg' photo by Newfoundland photographer Eric Bartlett.
The windows make you feel like you are living in the open air as you look out at the nature and coastal views surrounding this chalet.
There are three bedrooms and two bathrooms, including a Master bedroom loft with its own en-suite and reading area with a peaceful view of the harbor.
The accent walls and interior doors are painted with Benjamin Moore paint in Whale Grey. This creates an even flow of colors throughout this space . It boasts beautiful hardwood flooring and contemporary fixtures and decor throughout its interior that reflect a travelers urge to explore.
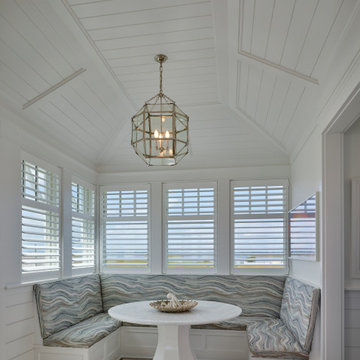
Additional seating areas around stairwell.
Modelo de comedor abovedado marinero grande con paredes blancas, suelo de madera en tonos medios y boiserie
Modelo de comedor abovedado marinero grande con paredes blancas, suelo de madera en tonos medios y boiserie

Diseño de comedor de cocina abovedado de tamaño medio con paredes blancas, suelo de madera en tonos medios, chimenea lineal y marco de chimenea de hormigón
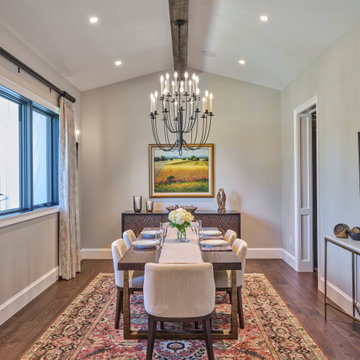
This Lafayette, California, modern farmhouse is all about laid-back luxury. Designed for warmth and comfort, the home invites a sense of ease, transforming it into a welcoming haven for family gatherings and events.
Elegance defines the dining room, adorned with sleek furniture, a sophisticated console table, and captivating statement lighting, making it a space designed for refined gatherings and timeless style.
Project by Douglah Designs. Their Lafayette-based design-build studio serves San Francisco's East Bay areas, including Orinda, Moraga, Walnut Creek, Danville, Alamo Oaks, Diablo, Dublin, Pleasanton, Berkeley, Oakland, and Piedmont.
For more about Douglah Designs, click here: http://douglahdesigns.com/
To learn more about this project, see here:
https://douglahdesigns.com/featured-portfolio/lafayette-modern-farmhouse-rebuild/
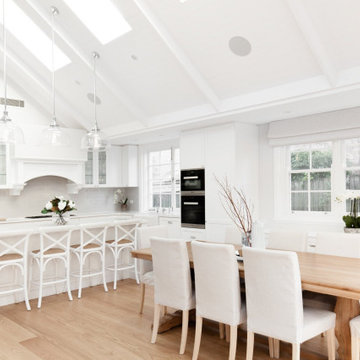
Hamptons style full house renovation in Mosman including shaker style kitchen, fireplace/bookshelf, vanities and linen.
Imagen de comedor abovedado de tamaño medio abierto con paredes blancas y suelo de madera clara
Imagen de comedor abovedado de tamaño medio abierto con paredes blancas y suelo de madera clara
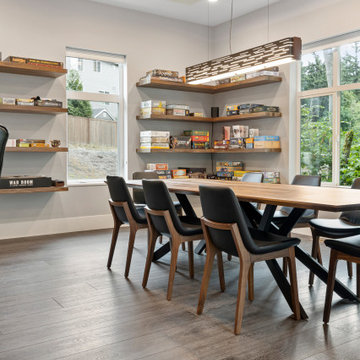
Dark, striking, modern. This dark floor with white wire-brush is sure to make an impact. The Modin Rigid luxury vinyl plank flooring collection is the new standard in resilient flooring. Modin Rigid offers true embossed-in-register texture, creating a surface that is convincing to the eye and to the touch; a low sheen level to ensure a natural look that wears well over time; four-sided enhanced bevels to more accurately emulate the look of real wood floors; wider and longer waterproof planks; an industry-leading wear layer; and a pre-attached underlayment.
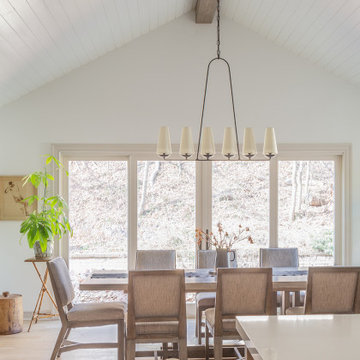
Modelo de comedor de cocina abovedado tradicional renovado con paredes blancas, suelo de madera clara y suelo beige

Design: Vernich Interiors
Photographer: Gieves Anderson
Ejemplo de comedor abovedado tradicional renovado abierto con paredes blancas, suelo de madera oscura, suelo marrón y vigas vistas
Ejemplo de comedor abovedado tradicional renovado abierto con paredes blancas, suelo de madera oscura, suelo marrón y vigas vistas
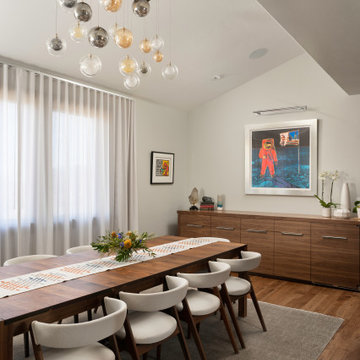
Foto de comedor abovedado contemporáneo con suelo de madera en tonos medios
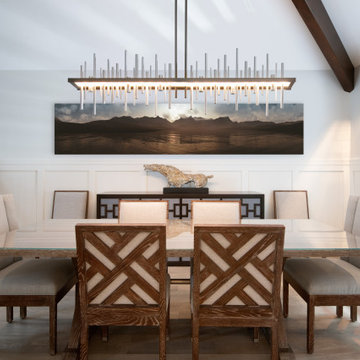
Imagen de comedor abovedado marinero de tamaño medio abierto con paredes blancas, suelo de madera clara y boiserie

Here’s another shot of our Liechhardt project showing the formal dining space ! The space features beautiful distressed walls with 5 metre high steel windows and door frames with exposed roof trusses⠀
⠀
Designed by Hare + Klein⠀
Built by Stratti Building Group
Photo by Shannon Mcgrath
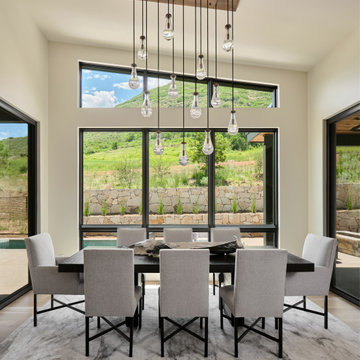
The lovely dining area in this home is directly off of the kitchen area. The cascading pendant light features hand-blown glass raindrops that glisten in the sunlight. The sloped ceiling and architectural windows highlight the stunning view of the foothills of the Rocky Mountains and an award-winning golf course. Terraced walls shield the lap pool from view of the golfers. The streamlined dining table and chairs provide a comfortable spot to take in the beautiful panoramic views.
2.763 fotos de comedores abovedados
5