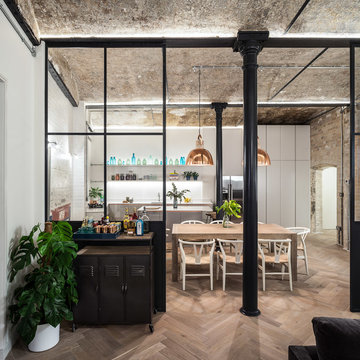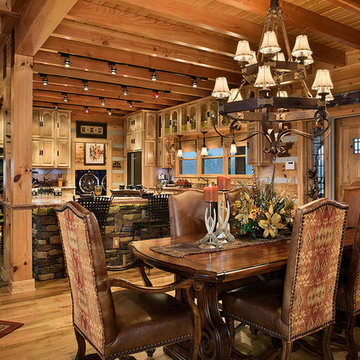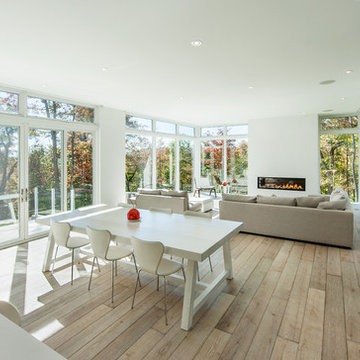76.660 fotos de comedores abiertos
Filtrar por
Presupuesto
Ordenar por:Popular hoy
141 - 160 de 76.660 fotos
Artículo 1 de 5

A bold gallery wall backs the dining space of the great room.
Photo by Adam Milliron
Modelo de comedor ecléctico grande abierto sin chimenea con paredes blancas, suelo de madera clara, suelo beige y cuadros
Modelo de comedor ecléctico grande abierto sin chimenea con paredes blancas, suelo de madera clara, suelo beige y cuadros
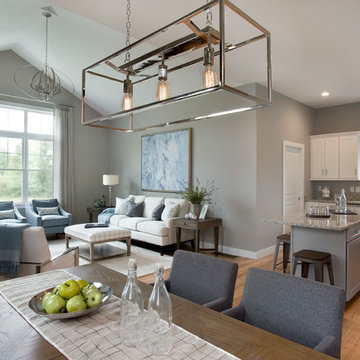
Shelly Harrison Photography
Foto de comedor tradicional renovado de tamaño medio abierto con paredes grises y suelo de madera clara
Foto de comedor tradicional renovado de tamaño medio abierto con paredes grises y suelo de madera clara
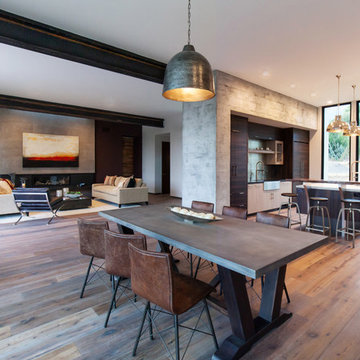
Modern Home Interiors and Exteriors, featuring clean lines, textures, colors and simple design with floor to ceiling windows. Hardwood, slate, and porcelain floors, all natural materials that give a sense of warmth throughout the spaces. Some homes have steel exposed beams and monolith concrete and galvanized steel walls to give a sense of weight and coolness in these very hot, sunny Southern California locations. Kitchens feature built in appliances, and glass backsplashes. Living rooms have contemporary style fireplaces and custom upholstery for the most comfort.
Bedroom headboards are upholstered, with most master bedrooms having modern wall fireplaces surounded by large porcelain tiles.
Project Locations: Ojai, Santa Barbara, Westlake, California. Projects designed by Maraya Interior Design. From their beautiful resort town of Ojai, they serve clients in Montecito, Hope Ranch, Malibu, Westlake and Calabasas, across the tri-county areas of Santa Barbara, Ventura and Los Angeles, south to Hidden Hills- north through Solvang and more.
Modern Ojai home designed by Maraya and Tim Droney
Patrick Price Photography.
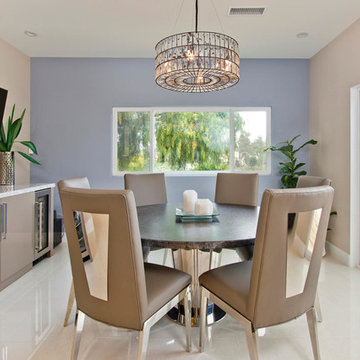
Discover minimalist dining room inspiration for your home decor.
Foto de comedor minimalista pequeño abierto sin chimenea con paredes azules y suelo de baldosas de porcelana
Foto de comedor minimalista pequeño abierto sin chimenea con paredes azules y suelo de baldosas de porcelana
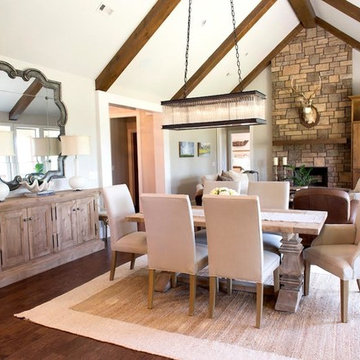
Imagen de comedor rural de tamaño medio abierto con paredes blancas, suelo de madera oscura, todas las chimeneas y marco de chimenea de piedra

Copyright © 2012 James F. Wilson. All Rights Reserved.
Foto de comedor clásico renovado grande abierto con paredes beige, todas las chimeneas, suelo de baldosas de porcelana, marco de chimenea de piedra y suelo beige
Foto de comedor clásico renovado grande abierto con paredes beige, todas las chimeneas, suelo de baldosas de porcelana, marco de chimenea de piedra y suelo beige
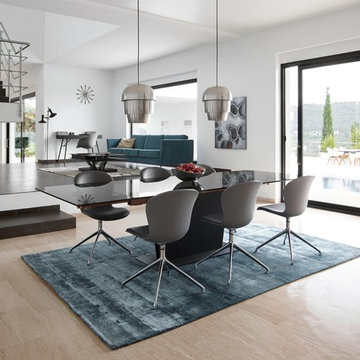
Foto de comedor actual de tamaño medio abierto sin chimenea con paredes blancas, suelo de madera clara y suelo beige
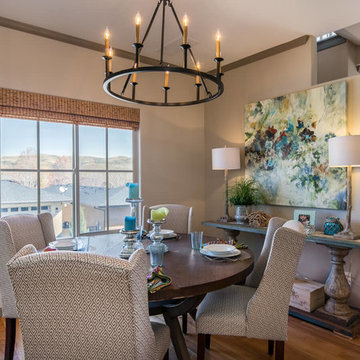
Cy Gilbert Photography
Diseño de comedor clásico renovado pequeño abierto sin chimenea con paredes beige y suelo de madera en tonos medios
Diseño de comedor clásico renovado pequeño abierto sin chimenea con paredes beige y suelo de madera en tonos medios
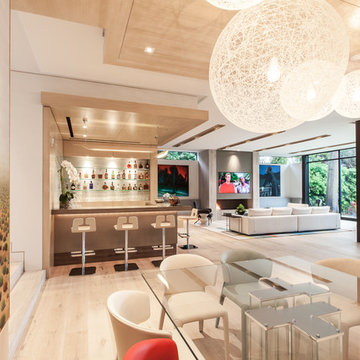
Interior audio and home automation by Legato Home Theater.
Diseño de comedor actual de tamaño medio abierto con paredes blancas y suelo de madera clara
Diseño de comedor actual de tamaño medio abierto con paredes blancas y suelo de madera clara

Modelo de comedor contemporáneo grande abierto con paredes marrones, chimenea de doble cara, suelo de baldosas de cerámica y marco de chimenea de piedra
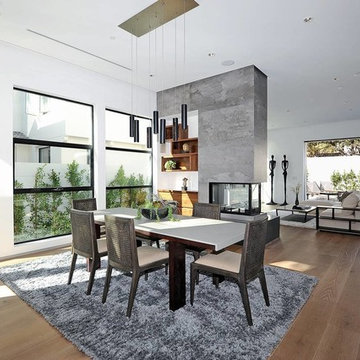
Foto de comedor actual grande abierto con paredes blancas, suelo de madera en tonos medios y chimenea de doble cara
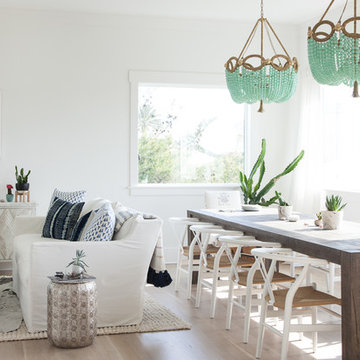
Caroline Allison
Modelo de comedor costero abierto con paredes blancas y suelo de madera clara
Modelo de comedor costero abierto con paredes blancas y suelo de madera clara
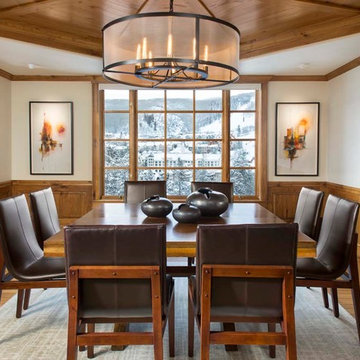
Ejemplo de comedor rural abierto sin chimenea con paredes blancas y suelo de madera en tonos medios
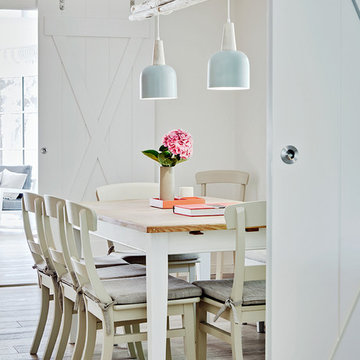
Fotografin: Nina Struve
Modelo de comedor nórdico de tamaño medio abierto con paredes blancas y suelo de madera clara
Modelo de comedor nórdico de tamaño medio abierto con paredes blancas y suelo de madera clara

Flavin Architects collaborated with Ben Wood Studio Shanghai on the design of this modern house overlooking a blueberry farm. A contemporary design that looks at home in a traditional New England landscape, this house features many environmentally sustainable features including passive solar heat and native landscaping. The house is clad in stucco and natural wood in clear and stained finishes and also features a double height dining room with a double-sided fireplace.
Photo by: Nat Rea Photography
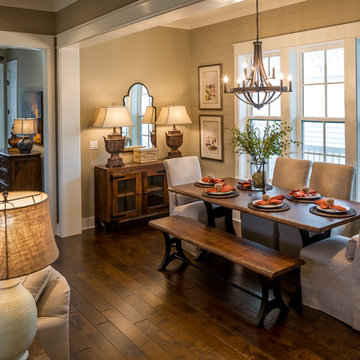
Chris Foster Photography
Foto de comedor campestre de tamaño medio abierto sin chimenea con suelo de madera en tonos medios y paredes beige
Foto de comedor campestre de tamaño medio abierto sin chimenea con suelo de madera en tonos medios y paredes beige
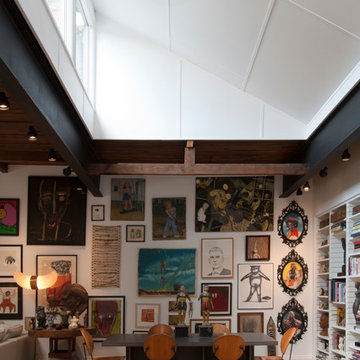
Photo: Adrienne DeRosa © 2015 Houzz
Save for a few refinements, the layout of the space took shape exactly as Weiss had envisioned it from day one. Knowing that they were looking to design a loft-like environment, the couple kept to an open layout for the majority of the living space.
One of the most fantastic features of the space is a bank of clerestory windows that flood the interior with seemingly endless amounts of daylight. Originally added back when the building served as an artist studio, Weiss and Carpenter agreed that keeping them was a must. "The only original part of the house is the ceiling and the existing skylights and clerestory," Weiss describes. "We basically changed everything else."
The ceiling compliments the contents of the environment, but also continues the story of the homeowners' design philosophy. "We loved the original wood and steel ceiling, including steel beams forged at the Carnegie Steel Works," Carpenter explains. "In coming up with our design approach, we wanted to reflect some of the previous uses of the structure ... Keeping elements from the past not only
interested us aesthetically." he says, "It was important to us to reuse structures and objects in ways that are close to their originally intended use."
76.660 fotos de comedores abiertos
8
