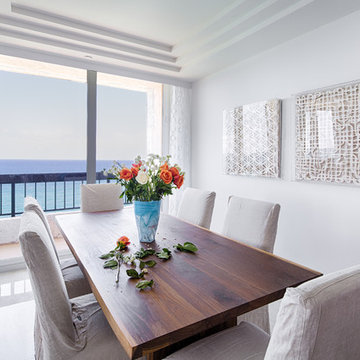1.797 fotos de comedores abiertos con suelo blanco
Filtrar por
Presupuesto
Ordenar por:Popular hoy
1 - 20 de 1797 fotos
Artículo 1 de 3
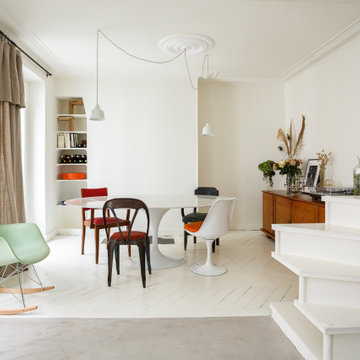
Le duplex du projet Nollet a charmé nos clients car, bien que désuet, il possédait un certain cachet. Ces derniers ont travaillé eux-mêmes sur le design pour révéler le potentiel de ce bien. Nos architectes les ont assistés sur tous les détails techniques de la conception et nos ouvriers ont exécuté les plans.
Malheureusement le projet est arrivé au moment de la crise du Covid-19. Mais grâce au process et à l’expérience de notre agence, nous avons pu animer les discussions via WhatsApp pour finaliser la conception. Puis lors du chantier, nos clients recevaient tous les 2 jours des photos pour suivre son avancée.
Nos experts ont mené à bien plusieurs menuiseries sur-mesure : telle l’imposante bibliothèque dans le salon, les longues étagères qui flottent au-dessus de la cuisine et les différents rangements que l’on trouve dans les niches et alcôves.
Les parquets ont été poncés, les murs repeints à coup de Farrow and Ball sur des tons verts et bleus. Le vert décliné en Ash Grey, qu’on retrouve dans la salle de bain aux allures de vestiaire de gymnase, la chambre parentale ou le Studio Green qui revêt la bibliothèque. Pour le bleu, on citera pour exemple le Black Blue de la cuisine ou encore le bleu de Nimes pour la chambre d’enfant.
Certaines cloisons ont été abattues comme celles qui enfermaient l’escalier. Ainsi cet escalier singulier semble être un élément à part entière de l’appartement, il peut recevoir toute la lumière et l’attention qu’il mérite !

We love this formal dining room's coffered ceiling, arched windows, custom wine fridge, and marble floors.
Foto de comedor minimalista extra grande abierto con paredes blancas, suelo de mármol, suelo blanco y casetón
Foto de comedor minimalista extra grande abierto con paredes blancas, suelo de mármol, suelo blanco y casetón
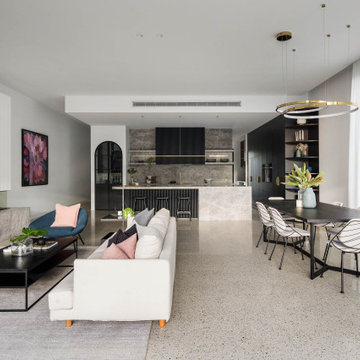
Ejemplo de comedor actual grande abierto con paredes blancas, suelo de cemento y suelo blanco
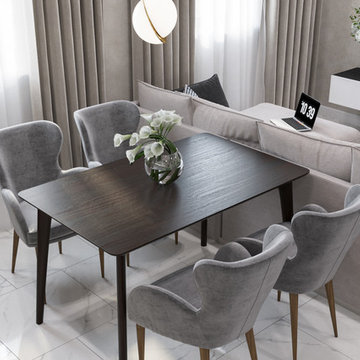
Diseño de comedor actual de tamaño medio abierto con paredes beige, suelo blanco y suelo de baldosas de cerámica
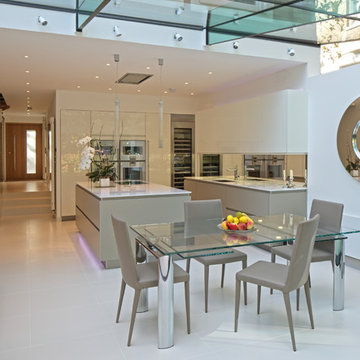
Susan Fisher Photography
Ejemplo de comedor contemporáneo grande abierto con paredes blancas y suelo blanco
Ejemplo de comedor contemporáneo grande abierto con paredes blancas y suelo blanco
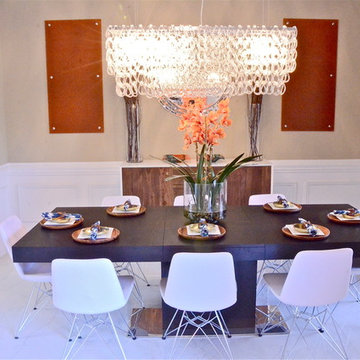
Imagen de comedor clásico renovado de tamaño medio abierto con paredes beige, suelo blanco y suelo de baldosas de porcelana
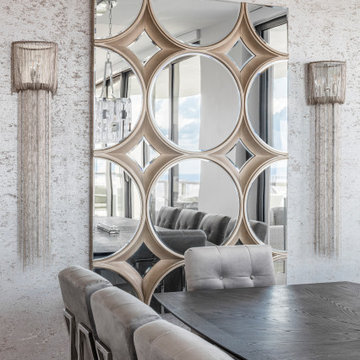
Every inch of this 4,200-square-foot condo on Las Olas—two units combined into one inside the tallest building in Fort Lauderdale—is dripping with glamour, starting right away in the entrance with Phillip Jeffries’ Cloud wallpaper and crushed velvet gold chairs by Koket. Along with tearing out some of the bathrooms and installing sleek and chic new vanities, Laure Nell Interiors outfitted the residence with all the accoutrements that make it perfect for the owners—two doctors without children—to enjoy an evening at home alone or entertaining friends and family. On one side of the condo, we turned the previous kitchen into a wet bar off the family room. Inspired by One Hotel, the aesthetic here gives off permanent vacation vibes. A large rattan light fixture sets a beachy tone above a custom-designed oversized sofa. Also on this side of the unit, a light and bright guest bedroom, affectionately named the Bali Room, features Phillip Jeffries’ silver leaf wallpaper and heirloom artifacts that pay homage to the Indian heritage of one of the owners. In another more-moody guest room, a Currey and Co. Grand Lotus light fixture gives off a golden glow against Phillip Jeffries’ dip wallcovering behind an emerald green bed, while an artist hand painted the look on each wall. The other side of the condo took on an aesthetic that reads: The more bling, the better. Think crystals and chrome and a 78-inch circular diamond chandelier. The main kitchen, living room (where we custom-surged together Surya rugs), dining room (embellished with jewelry-like chain-link Yale sconces by Arteriors), office, and master bedroom (overlooking downtown and the ocean) all reside on this side of the residence. And then there’s perhaps the jewel of the home: the powder room, illuminated by Tom Dixon pendants. The homeowners hiked Machu Picchu together and fell in love with a piece of art on their trip that we designed the entire bathroom around. It’s one of many personal objets found throughout the condo, making this project a true labor of love.
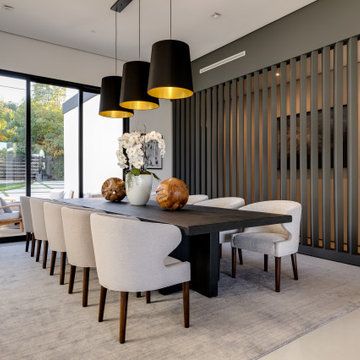
Open Space Formal Dining Space with custom lighting, and a beautiful peek-a-boo accent wall
Imagen de comedor actual grande abierto sin chimenea con paredes grises, suelo de baldosas de porcelana y suelo blanco
Imagen de comedor actual grande abierto sin chimenea con paredes grises, suelo de baldosas de porcelana y suelo blanco

Ejemplo de comedor nórdico grande abierto con paredes blancas, suelo de cemento, estufa de leña, marco de chimenea de hormigón, suelo blanco y madera
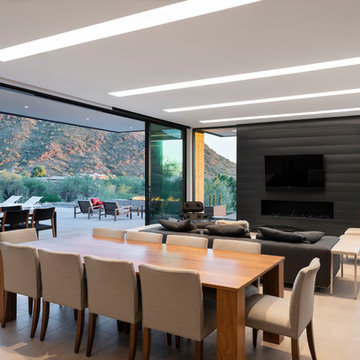
photography by Miguel Coelho
Foto de comedor minimalista de tamaño medio abierto con paredes metalizadas, suelo de baldosas de porcelana, chimenea lineal, marco de chimenea de metal y suelo blanco
Foto de comedor minimalista de tamaño medio abierto con paredes metalizadas, suelo de baldosas de porcelana, chimenea lineal, marco de chimenea de metal y suelo blanco

The Stunning Dining Room of this Llama Group Lake View House project. With a stunning 48,000 year old certified wood and resin table which is part of the Janey Butler Interiors collections. Stunning leather and bronze dining chairs. Bronze B3 Bulthaup wine fridge and hidden bar area with ice drawers and fridges. All alongside the 16 metres of Crestron automated Sky-Frame which over looks the amazing lake and grounds beyond. All furniture seen is from the Design Studio at Janey Butler Interiors.
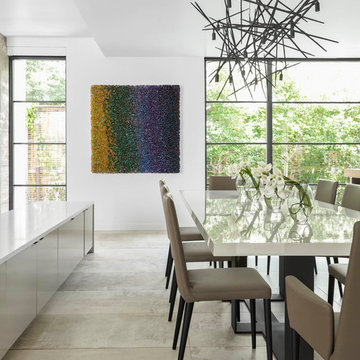
Ejemplo de comedor actual grande abierto con paredes blancas, suelo de cemento, todas las chimeneas, marco de chimenea de hormigón y suelo blanco
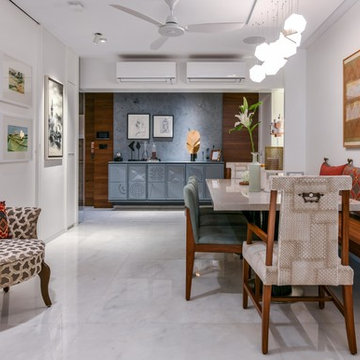
Prashant Bhat
Diseño de comedor asiático abierto con paredes blancas, suelo blanco y suelo de mármol
Diseño de comedor asiático abierto con paredes blancas, suelo blanco y suelo de mármol
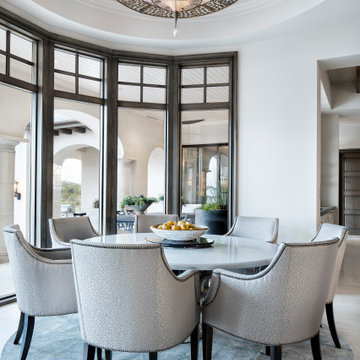
Ejemplo de comedor clásico renovado extra grande abierto con suelo de mármol, suelo blanco y vigas vistas
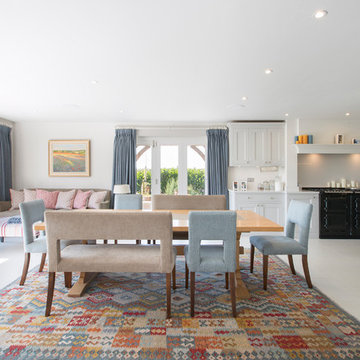
Ejemplo de comedor de estilo de casa de campo abierto con paredes blancas y suelo blanco
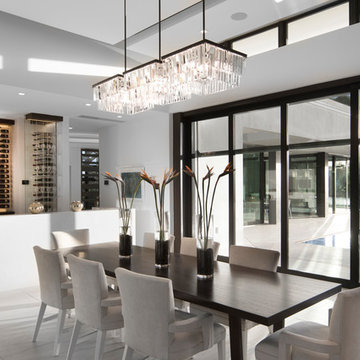
This Palm Springs inspired, one story, 8,245 sq. ft. modernist “party pad” merges golf and Rat Pack glamour. The net-zero home provides resort-style living and overlooks fairways and water views. The front elevation of this mid-century, sprawling ranch showcases a patterned screen that provides transparency and privacy. The design element of the screen reappears throughout the home in a manner similar to Frank Lloyd Wright’s use of design patterns throughout his homes. The home boasts a HERS index of zero. A 17.1 kW Photovoltaic and Tesla Powerwall system provides approximately 100% of the electrical energy needs.
A Grand ARDA for Custom Home Design goes to
Phil Kean Design Group
Designer: Phil Kean Design Group
From: Winter Park, Florida
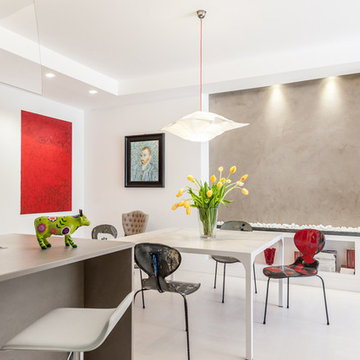
Paolo Fusco
Foto de comedor moderno de tamaño medio abierto con paredes blancas, suelo de madera pintada y suelo blanco
Foto de comedor moderno de tamaño medio abierto con paredes blancas, suelo de madera pintada y suelo blanco
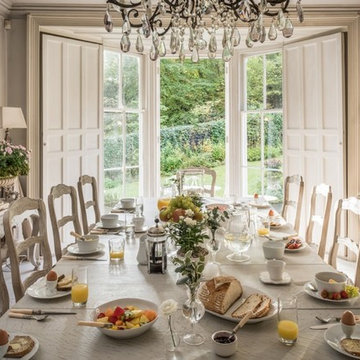
Diseño de comedor de estilo de casa de campo de tamaño medio abierto con paredes beige, suelo de madera pintada y suelo blanco
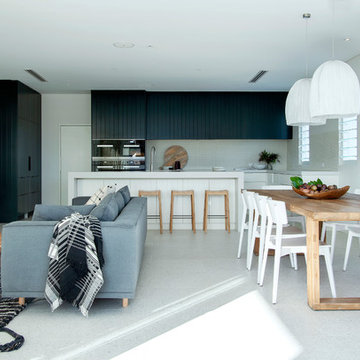
Jody D'Arcy
Foto de comedor marinero grande abierto con paredes grises y suelo blanco
Foto de comedor marinero grande abierto con paredes grises y suelo blanco
1.797 fotos de comedores abiertos con suelo blanco
1
