7.112 fotos de comedores abiertos con todas las chimeneas
Filtrar por
Presupuesto
Ordenar por:Popular hoy
1 - 20 de 7112 fotos
Artículo 1 de 3

Modelo de comedor clásico renovado grande abierto con paredes beige, suelo de mármol, todas las chimeneas, suelo gris, casetón, papel pintado y alfombra

Custom lake living at its finest, this Michigan property celebrates family living with contemporary spaces that embrace entertaining, sophistication, and fine living. The property embraces its location, nestled amongst the woods, and looks out towards an expansive lake.
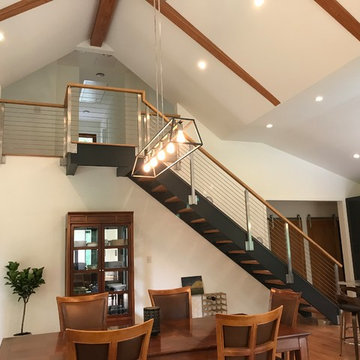
Modelo de comedor contemporáneo pequeño abierto con paredes blancas, suelo de madera en tonos medios, todas las chimeneas, marco de chimenea de metal y suelo marrón

Diseño de comedor actual grande abierto con suelo beige, paredes blancas, suelo de cemento, todas las chimeneas y marco de chimenea de piedra

Informal dining and living area in the Great Room with wood beams on vaulted ceiling
Photography: Garett + Carrie Buell of Studiobuell/ studiobuell.com.
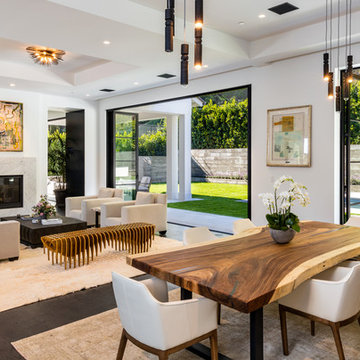
Modelo de comedor tradicional renovado abierto con paredes blancas, suelo de madera oscura, todas las chimeneas, marco de chimenea de piedra y suelo marrón

Francisco Cortina / Raquel Hernández
Foto de comedor minimalista extra grande abierto con suelo de pizarra, todas las chimeneas, marco de chimenea de piedra y suelo gris
Foto de comedor minimalista extra grande abierto con suelo de pizarra, todas las chimeneas, marco de chimenea de piedra y suelo gris
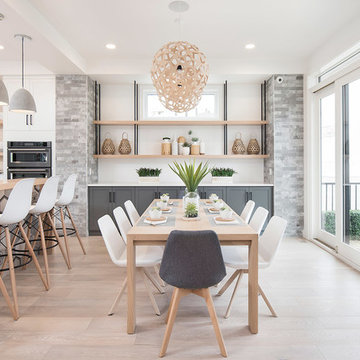
Beautiful living room from the Stampede Dream Home 2017 featuring Lauzon's Chelsea Cream hardwood floor. A light wire brushed White Oak hardwood flooring.

Dining and living of this rustic cottage by Sisson Dupont and Carder. Neutral and grays.
Imagen de comedor rústico pequeño abierto con paredes grises, suelo de madera pintada, todas las chimeneas, marco de chimenea de piedra y suelo marrón
Imagen de comedor rústico pequeño abierto con paredes grises, suelo de madera pintada, todas las chimeneas, marco de chimenea de piedra y suelo marrón

Modern light-filled home is designed with a relaxed elegance that revolves around family comfort with a stylish flair. Unique sculptural and art elements inspired by nature echo the family's love for the outdoors, while the select vintage pieces and ethnic prints bring visual warmth and personality to the home

Ejemplo de comedor costero de tamaño medio abierto con paredes grises, suelo de madera oscura, todas las chimeneas y marco de chimenea de baldosas y/o azulejos
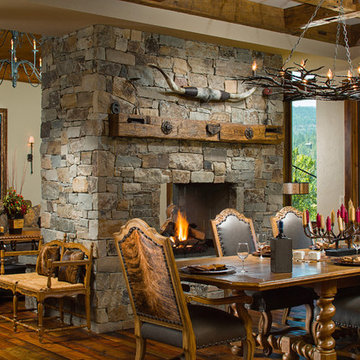
Ejemplo de comedor rural grande abierto con paredes beige, suelo de madera oscura, todas las chimeneas y marco de chimenea de piedra
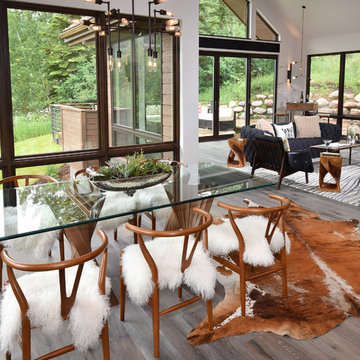
Modelo de comedor contemporáneo grande abierto con paredes grises, suelo de madera clara, todas las chimeneas y marco de chimenea de piedra
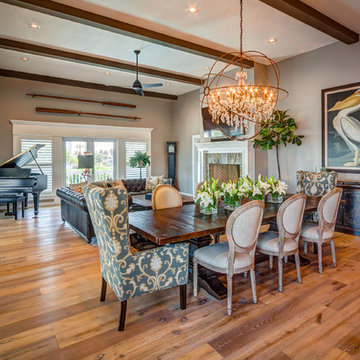
Imagen de comedor tradicional renovado grande abierto con paredes grises, suelo de madera en tonos medios, todas las chimeneas y marco de chimenea de piedra
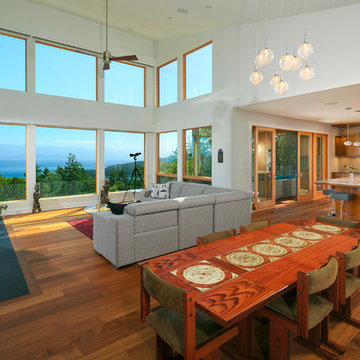
Imagen de comedor moderno de tamaño medio abierto con paredes blancas, suelo de madera en tonos medios, todas las chimeneas y marco de chimenea de hormigón
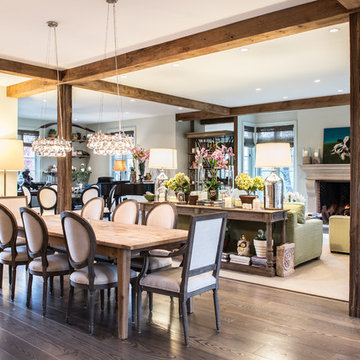
Diseño de comedor campestre grande abierto con paredes beige, suelo de madera clara, todas las chimeneas, marco de chimenea de piedra y suelo marrón

Trickle Creek Homes
Modelo de comedor contemporáneo de tamaño medio abierto con suelo de madera clara, paredes blancas, todas las chimeneas, marco de chimenea de baldosas y/o azulejos y suelo beige
Modelo de comedor contemporáneo de tamaño medio abierto con suelo de madera clara, paredes blancas, todas las chimeneas, marco de chimenea de baldosas y/o azulejos y suelo beige
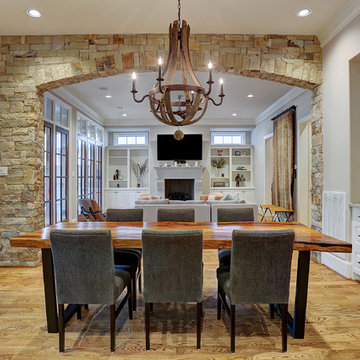
Modelo de comedor tradicional abierto con paredes beige, suelo de madera clara, todas las chimeneas, marco de chimenea de hormigón y suelo marrón
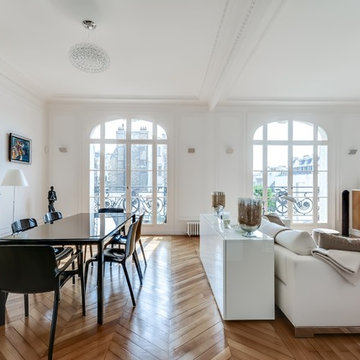
Diseño de comedor tradicional de tamaño medio abierto con paredes blancas, suelo de madera en tonos medios y todas las chimeneas
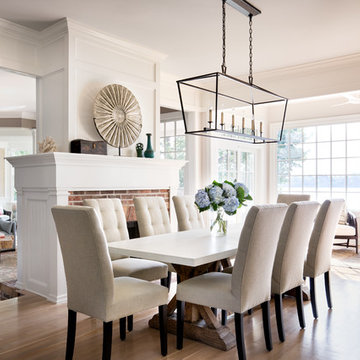
Ejemplo de comedor tradicional renovado grande abierto con paredes blancas, suelo de madera clara, marco de chimenea de ladrillo y todas las chimeneas
7.112 fotos de comedores abiertos con todas las chimeneas
1