1.588 fotos de comedores abiertos con paredes marrones
Filtrar por
Presupuesto
Ordenar por:Popular hoy
1 - 20 de 1588 fotos
Artículo 1 de 3
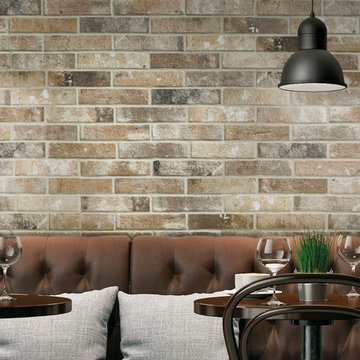
London Brick - Beige
This collection showcases a new element, inspired by the production of hand-made bricks fired in a furnace in London. Back in the early 20th century, the surfaces were shaded, with a variety of colors. The appeal of traditional craftsmanship techniques, with the imperfections in the glazes - as a result of unstable temperatures - reflected in a porcelain stoneware with a genuine character, obtained using leading-edge ceramic technologies. London is a tile ready to enliven the floors and walls of the home with an original urban, metropolitan allure.

Inside the contemporary extension in front of the house. A semi-industrial/rustic feel is achieved with exposed steel beams, timber ceiling cladding, terracotta tiling and wrap-around Crittall windows. This wonderully inviting space makes the most of the spectacular panoramic views.

Dining Room / 3-Season Porch
Foto de comedor rústico de tamaño medio abierto con paredes marrones, suelo de madera en tonos medios, chimenea de doble cara, marco de chimenea de hormigón y suelo gris
Foto de comedor rústico de tamaño medio abierto con paredes marrones, suelo de madera en tonos medios, chimenea de doble cara, marco de chimenea de hormigón y suelo gris
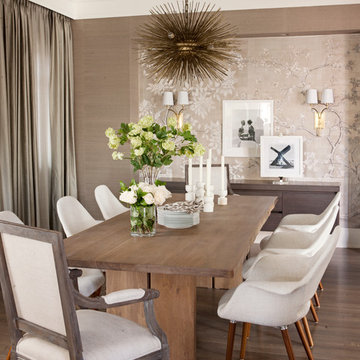
Imagen de comedor tradicional renovado abierto con suelo de madera oscura y paredes marrones
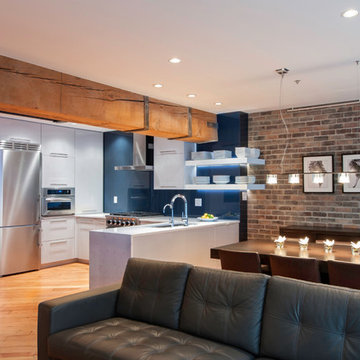
Ejemplo de comedor contemporáneo de tamaño medio abierto sin chimenea con paredes marrones y suelo de madera clara
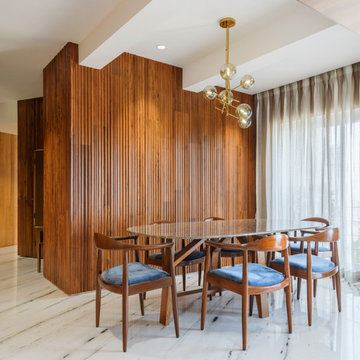
Ejemplo de comedor contemporáneo abierto sin chimenea con paredes marrones, suelo multicolor y madera
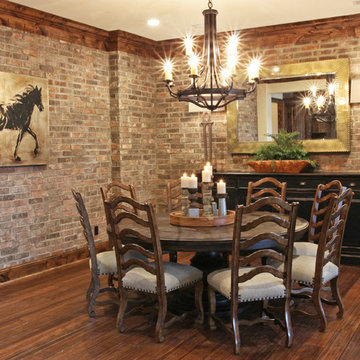
Modelo de comedor rural de tamaño medio abierto sin chimenea con paredes marrones, suelo de madera oscura y suelo marrón
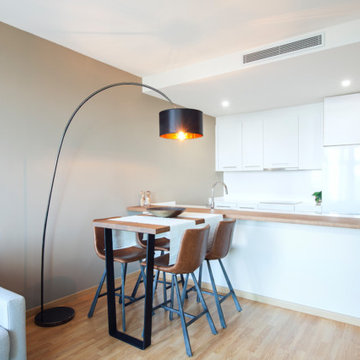
Luis Azeredo
Diseño de comedor moderno de tamaño medio abierto con paredes marrones y suelo de madera clara
Diseño de comedor moderno de tamaño medio abierto con paredes marrones y suelo de madera clara
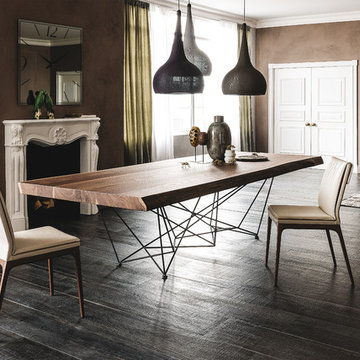
Imagen de comedor tradicional renovado grande abierto con paredes marrones, suelo de madera oscura, todas las chimeneas y marco de chimenea de yeso
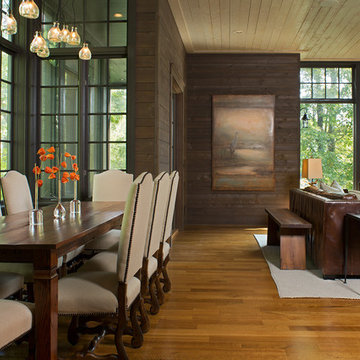
David Dietrich Photography
Modelo de comedor de estilo americano grande abierto con paredes marrones, suelo de madera clara y suelo marrón
Modelo de comedor de estilo americano grande abierto con paredes marrones, suelo de madera clara y suelo marrón
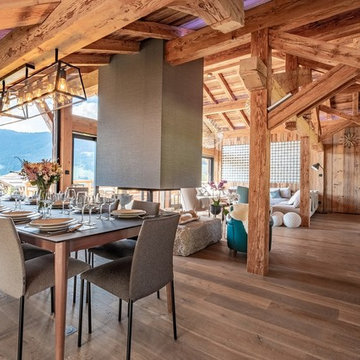
ROLLAND Helene WTL PHOTOGRAPHIE
Modelo de comedor rústico abierto con paredes marrones, suelo de madera oscura y suelo marrón
Modelo de comedor rústico abierto con paredes marrones, suelo de madera oscura y suelo marrón
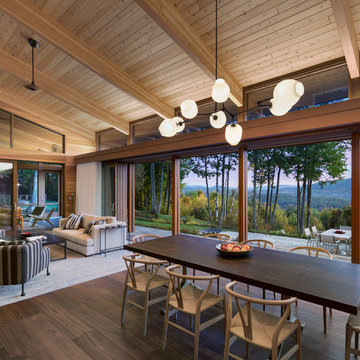
Chuck Choi
Imagen de comedor rústico abierto con paredes marrones, suelo de madera oscura y suelo marrón
Imagen de comedor rústico abierto con paredes marrones, suelo de madera oscura y suelo marrón
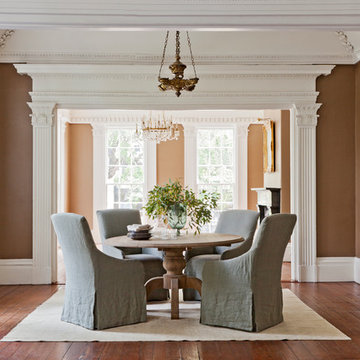
Julia Lynn
Ejemplo de comedor clásico grande abierto sin chimenea con paredes marrones y suelo de madera en tonos medios
Ejemplo de comedor clásico grande abierto sin chimenea con paredes marrones y suelo de madera en tonos medios
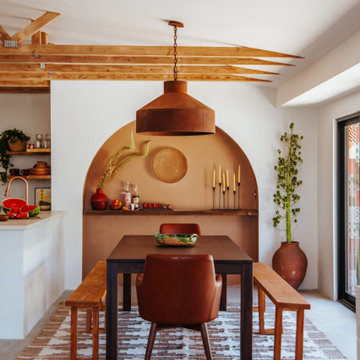
Foto de comedor de estilo americano de tamaño medio abierto con paredes marrones, suelo de cemento y vigas vistas
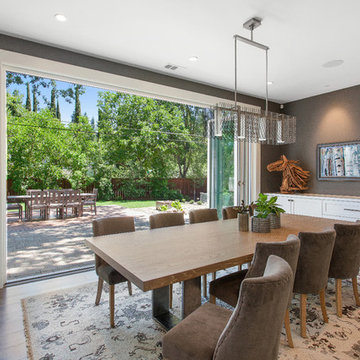
Farmhouse style with an industrial, contemporary feel.
Modelo de comedor de estilo de casa de campo grande abierto con suelo de madera en tonos medios y paredes marrones
Modelo de comedor de estilo de casa de campo grande abierto con suelo de madera en tonos medios y paredes marrones
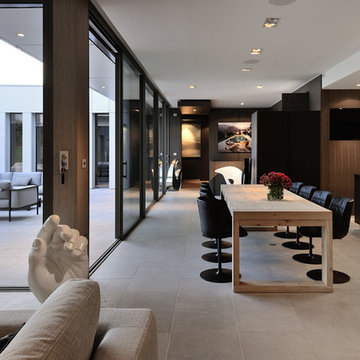
Diseño de comedor contemporáneo extra grande abierto con paredes marrones
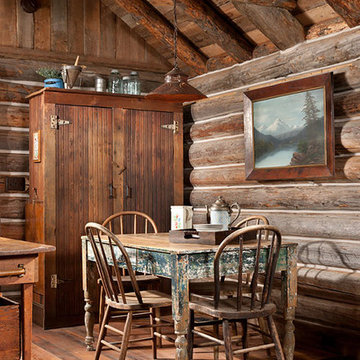
© Heidi A. Long
Imagen de comedor rústico pequeño abierto sin chimenea con paredes marrones y suelo de madera en tonos medios
Imagen de comedor rústico pequeño abierto sin chimenea con paredes marrones y suelo de madera en tonos medios

The owners requested that their home harmonize with the spirit of the surrounding Colorado mountain setting and enhance their outdoor recreational lifestyle - while reflecting their contemporary architectural tastes. The site was burdened with a myriad of strict design criteria enforced by the neighborhood covenants and architectural review board. Creating a distinct design challenge, the covenants included a narrow interpretation of a “mountain style” home which established predetermined roof pitches, glazing percentages and material palettes - at direct odds with the client‘s vision of a flat-roofed, glass, “contemporary” home.
Our solution finds inspiration and opportunities within the site covenant’s strict definitions. It promotes and celebrates the client’s outdoor lifestyle and resolves the definition of a contemporary “mountain style” home by reducing the architecture to its most basic vernacular forms and relying upon local materials.
The home utilizes a simple base, middle and top that echoes the surrounding mountains and vegetation. The massing takes its cues from the prevalent lodgepole pine trees that grow at the mountain’s high altitudes. These pine trees have a distinct growth pattern, highlighted by a single vertical trunk and a peaked, densely foliated growth zone above a sparse base. This growth pattern is referenced by placing the wood-clad body of the home at the second story above an open base composed of wood posts and glass. A simple peaked roof rests lightly atop the home - visually floating above a triangular glass transom. The home itself is neatly inserted amongst an existing grove of lodgepole pines and oriented to take advantage of panoramic views of the adjacent meadow and Continental Divide beyond.
The main functions of the house are arranged into public and private areas and this division is made apparent on the home’s exterior. Two large roof forms, clad in pre-patinated zinc, are separated by a sheltering central deck - which signals the main entry to the home. At this connection, the roof deck is opened to allow a cluster of aspen trees to grow – further reinforcing nature as an integral part of arrival.
Outdoor living spaces are provided on all levels of the house and are positioned to take advantage of sunrise and sunset moments. The distinction between interior and exterior space is blurred via the use of large expanses of glass. The dry stacked stone base and natural cedar cladding both reappear within the home’s interior spaces.
This home offers a unique solution to the client’s requests while satisfying the design requirements of the neighborhood covenants. The house provides a variety of indoor and outdoor living spaces that can be utilized in all seasons. Most importantly, the house takes its cues directly from its natural surroundings and local building traditions to become a prototype solution for the “modern mountain house”.
Overview
Ranch Creek Ranch
Winter Park, Colorado
Completion Date
October, 2007
Services
Architecture, Interior Design, Landscape Architecture
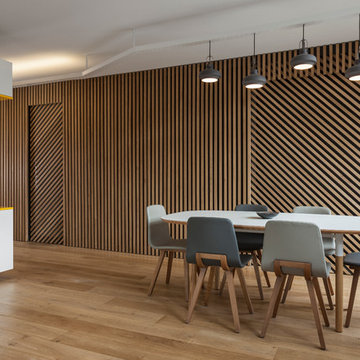
Pascal Otlinghaus
Foto de comedor actual de tamaño medio abierto sin chimenea con suelo de madera clara y paredes marrones
Foto de comedor actual de tamaño medio abierto sin chimenea con suelo de madera clara y paredes marrones
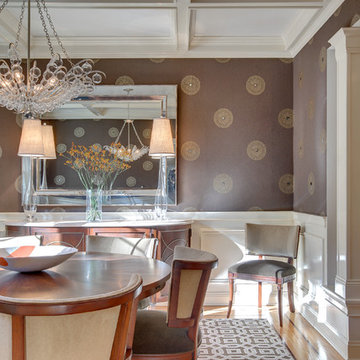
Olson Photographic
Foto de comedor tradicional renovado de tamaño medio abierto con paredes marrones y suelo de madera en tonos medios
Foto de comedor tradicional renovado de tamaño medio abierto con paredes marrones y suelo de madera en tonos medios
1.588 fotos de comedores abiertos con paredes marrones
1