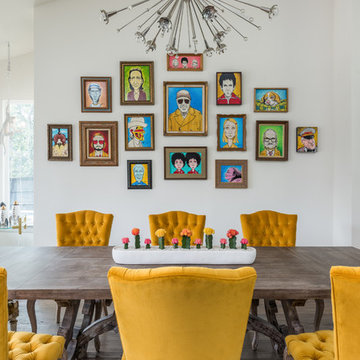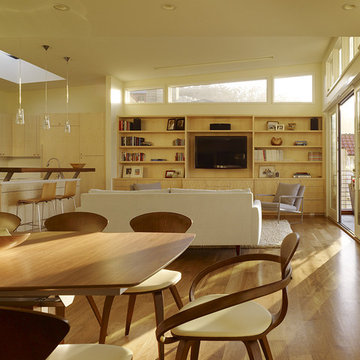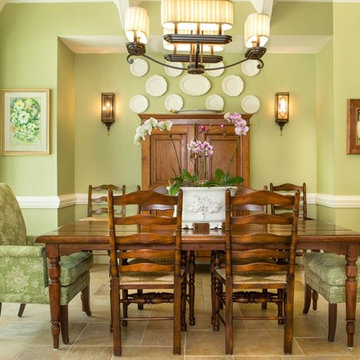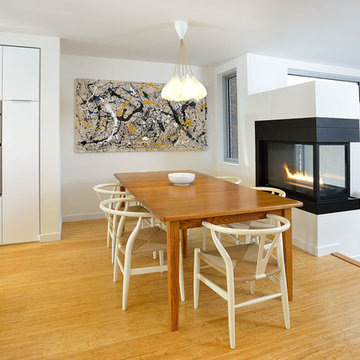317 fotos de comedores amarillos abiertos
Filtrar por
Presupuesto
Ordenar por:Popular hoy
1 - 20 de 317 fotos

Large open-concept dining room featuring a black and gold chandelier, wood dining table, mid-century dining chairs, hardwood flooring, black windows, and shiplap walls.

Sunny, airy and carefree, the dining room is the epitome of a breezy summer’s day. A large open display unit filled with handpicked curios stimulates visual interest while adding cheer to the decor scheme. “We perpetuated the living room aesthetic with a base palette of white, while cutting the monotony with bright yellows and blues. We were particular about maintaining a European sensibility by way of colour, material and texture. We used royal blues, whites, greys and wines to curate a colour spectrum reminiscent of Europe. We complemented these hues with muted fabrics and subtle patterns, and plenty of pine wood.
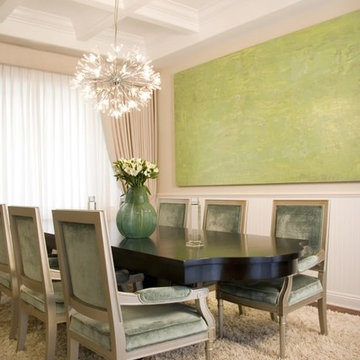
Foto de comedor tradicional de tamaño medio abierto con paredes beige, suelo de madera en tonos medios y suelo marrón
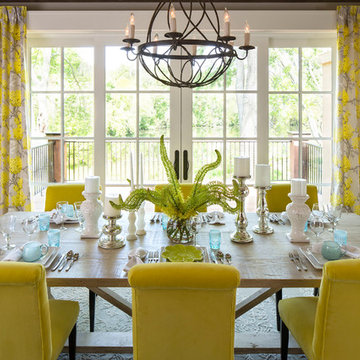
Martha O'Hara Interiors, Interior Design & Photo Styling | Kyle Hunt & Partners, Builder | Troy Thies, Photography
Please Note: All “related,” “similar,” and “sponsored” products tagged or listed by Houzz are not actual products pictured. They have not been approved by Martha O’Hara Interiors nor any of the professionals credited. For information about our work, please contact design@oharainteriors.com.
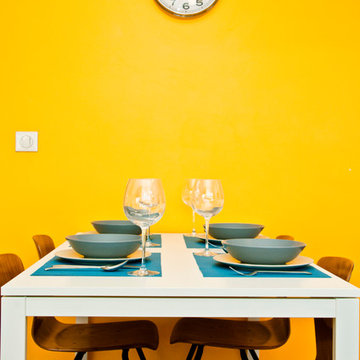
Carole Montias
Diseño de comedor contemporáneo de tamaño medio abierto con paredes amarillas y suelo de madera en tonos medios
Diseño de comedor contemporáneo de tamaño medio abierto con paredes amarillas y suelo de madera en tonos medios
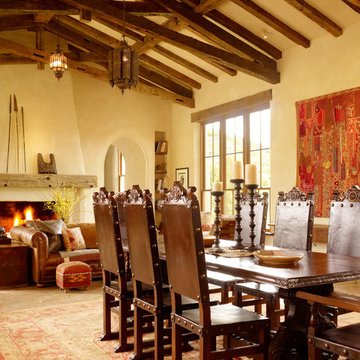
Juxtaposing a Southern Colorado setting with a Moorish feel, North Star Ranch explores a distinctive Mediterranean architectural style in the foothills of the Sangre de Cristo Mountains. The owner raises cutting horses, but has spent much of her free time traveling the world. She has brought art and artifacts from those journeys into her home, and they work in combination to establish an uncommon mood. The stone floor, stucco and plaster walls, troweled stucco exterior, and heavy beam and trussed ceilings welcome guests as they enter the home. Open spaces for socializing, both outdoor and in, are what those guests experience but to ensure the owner's privacy, certain spaces such as the master suite and office can be essentially 'locked off' from the rest of the home. Even in the context of the region's extraordinary rock formations, North Star Ranch conveys a strong sense of personality.
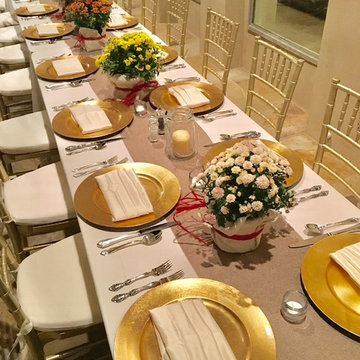
Ejemplo de comedor mediterráneo grande abierto con paredes beige y suelo de baldosas de cerámica
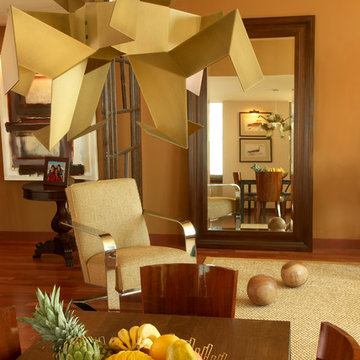
Modelo de comedor contemporáneo de tamaño medio abierto sin chimenea con paredes beige y suelo de madera en tonos medios

Diseño de comedor actual de tamaño medio abierto sin chimenea con suelo de cemento, paredes blancas y suelo gris
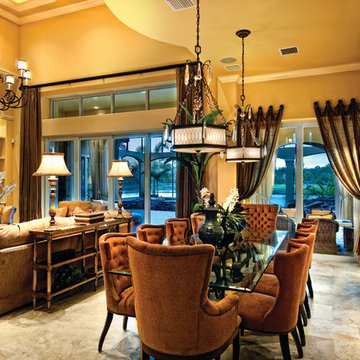
The Sater Design Collection's luxury, Mediterranean home plan "Gabriella" (Plan #6961). saterdesign.com
Diseño de comedor mediterráneo grande abierto sin chimenea con paredes amarillas y suelo de travertino
Diseño de comedor mediterráneo grande abierto sin chimenea con paredes amarillas y suelo de travertino

The refurbishment include on opening up and linking both the living room and the formal dining room to create a bigger room. This is also linked to the new kitchen side extension with longitudinal views across the property. An internal window was included on the dining room to allow for views to the corridor and adjacent stair, while at the same time allowing for natural light to circulate through the property.
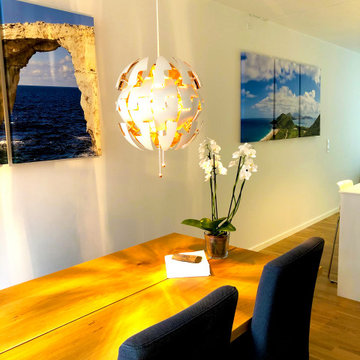
In this picture, you can see how the art is placed in the different sections of the open concept kitchen living room/great room. Each section of the room had a set of 3 canvases. Giving a modern and minimalistic look while filling the huge empty wall space. Calming landscape photographs gave the large room a relaxing atmosphere.

alyssa kirsten
Ejemplo de comedor industrial pequeño abierto con paredes grises, suelo de madera en tonos medios, todas las chimeneas, marco de chimenea de madera y cuadros
Ejemplo de comedor industrial pequeño abierto con paredes grises, suelo de madera en tonos medios, todas las chimeneas, marco de chimenea de madera y cuadros
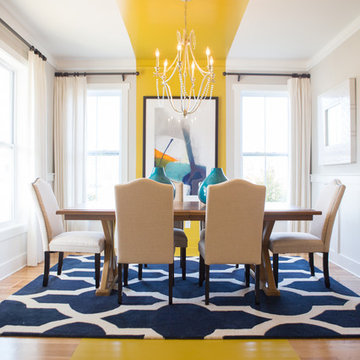
Southern Love Studios
Ejemplo de comedor tradicional renovado de tamaño medio abierto sin chimenea con paredes beige, suelo de madera clara y suelo amarillo
Ejemplo de comedor tradicional renovado de tamaño medio abierto sin chimenea con paredes beige, suelo de madera clara y suelo amarillo
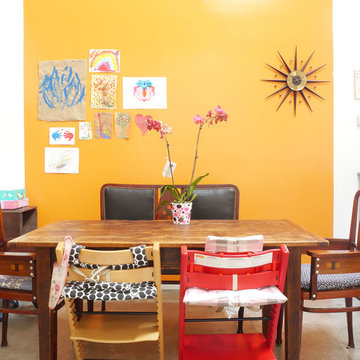
Photo: Nasozi Kakembo © 2015 Houzz
Modelo de comedor bohemio abierto con suelo de cemento y paredes amarillas
Modelo de comedor bohemio abierto con suelo de cemento y paredes amarillas
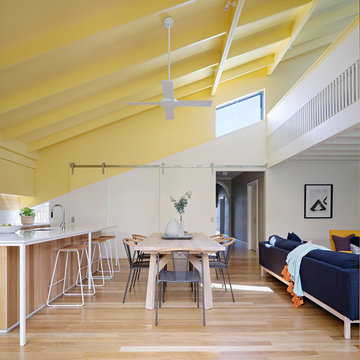
New living space with a 'Joyful' yellow ceiling showing the mezzanine above. Photo by Tatjana Plitt.
Diseño de comedor contemporáneo abierto con paredes blancas, suelo de madera en tonos medios y suelo marrón
Diseño de comedor contemporáneo abierto con paredes blancas, suelo de madera en tonos medios y suelo marrón
317 fotos de comedores amarillos abiertos
1
