592 fotos de comedores abiertos con suelo de piedra caliza
Filtrar por
Presupuesto
Ordenar por:Popular hoy
1 - 20 de 592 fotos
Artículo 1 de 3
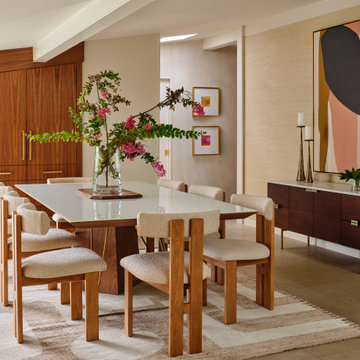
In the dining room, we added a walnut bar with an antique gold toekick and antique gold hardware, along with an enclosed tall walnut cabinet for storage. The tall dining room cabinet also conceals a vertical steel structural beam, while providing valuable storage space. The original dining room cabinets had been whitewashed and they also featured many tiny drawers and damaged drawer glides that were no longer practical for storage. So, we removed them and built in new cabinets that look as if they have always been there. The new walnut bar features geometric wall tile that matches the kitchen backsplash. The walnut bar and dining cabinets breathe new life into the space and echo the tones of the wood walls and cabinets in the adjoining kitchen and living room. Finally, our design team finished the space with MCM furniture, art and accessories.

For this 1961 Mid-Century home we did a complete remodel while maintaining many existing features and our client’s bold furniture. We took our cues for style from our stylish clients; incorporating unique touches to create a home that feels very them. The result is a space that feels casual and modern but with wonderful character and texture as a backdrop.
The restrained yet bold color palette consists of dark neutrals, jewel tones, woven textures, handmade tiles, and antique rugs.
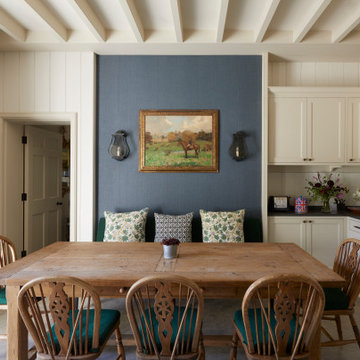
This Jersey farmhouse, with sea views and rolling landscapes has been lovingly extended and renovated by Todhunter Earle who wanted to retain the character and atmosphere of the original building. The result is full of charm and features Randolph Limestone with bespoke elements.
Photographer: Ray Main
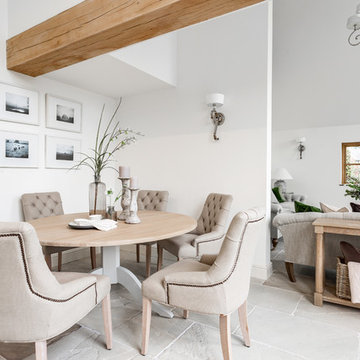
We've been really looking forward to sharing our first kitchen, we’ve designed and installed a couple more now too, but this one will always be extra special for being our first one! Connie our kitchen designer takes your wish-list and kitchen dreams and listens to how your household works to make sure the kitchen is perfect for you and most importantly feels like home. The skill and passion of our fitting team led by Chris ensures that everything is finished exactly as you would like. The only thing we can’t promise is a dog friend like the beautiful Belle here who calls this kitchen home. This is the @neptunehomeofficial Chichester kitchen. Thanks to @carolinebridgesphotograhy for the photos.

Large dining room with wine storage wall. Custom mahogany table with Dakota Jackson chairs. Wet bar with lighted liquor display,
Project designed by Susie Hersker’s Scottsdale interior design firm Design Directives. Design Directives is active in Phoenix, Paradise Valley, Cave Creek, Carefree, Sedona, and beyond.
For more about Design Directives, click here: https://susanherskerasid.com/
To learn more about this project, click here: https://susanherskerasid.com/desert-contemporary/
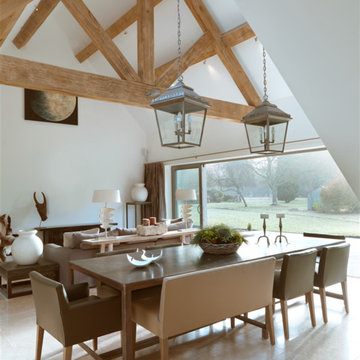
Ejemplo de comedor de estilo de casa de campo grande abierto con paredes blancas y suelo de piedra caliza
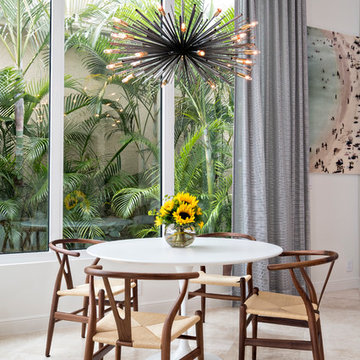
Breakfast Area
Diseño de comedor actual de tamaño medio abierto sin chimenea con paredes blancas y suelo de piedra caliza
Diseño de comedor actual de tamaño medio abierto sin chimenea con paredes blancas y suelo de piedra caliza
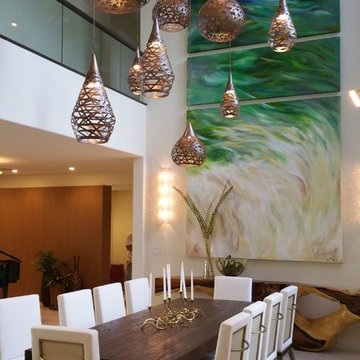
Imagen de comedor exótico grande abierto sin chimenea con paredes beige y suelo de piedra caliza

The key design goal of the homeowners was to install “an extremely well-made kitchen with quality appliances that would stand the test of time”. The kitchen design had to be timeless with all aspects using the best quality materials and appliances. The new kitchen is an extension to the farmhouse and the dining area is set in a beautiful timber-framed orangery by Westbury Garden Rooms, featuring a bespoke refectory table that we constructed on site due to its size.
The project involved a major extension and remodelling project that resulted in a very large space that the homeowners were keen to utilise and include amongst other things, a walk in larder, a scullery, and a large island unit to act as the hub of the kitchen.
The design of the orangery allows light to flood in along one length of the kitchen so we wanted to ensure that light source was utilised to maximum effect. Installing the distressed mirror splashback situated behind the range cooker allows the light to reflect back over the island unit, as do the hammered nickel pendant lamps.
The sheer scale of this project, together with the exceptionally high specification of the design make this kitchen genuinely thrilling. Every element, from the polished nickel handles, to the integration of the Wolf steamer cooktop, has been precisely considered. This meticulous attention to detail ensured the kitchen design is absolutely true to the homeowners’ original design brief and utilises all the innovative expertise our years of experience have provided.
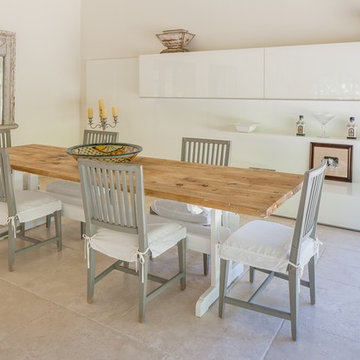
This retreat was designed with separate Women's and Men's private areas. The Women's Bathroom & Closet a large, inviting space. The Men's Bedroom & Bar a place of relaxation and warmth. The Lounge, an expansive area with a welcoming view of nature.
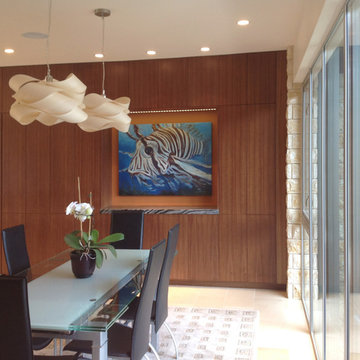
Matt Hutchins
Foto de comedor actual abierto sin chimenea con paredes marrones y suelo de piedra caliza
Foto de comedor actual abierto sin chimenea con paredes marrones y suelo de piedra caliza
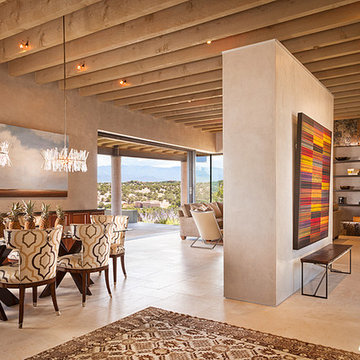
Modelo de comedor actual de tamaño medio abierto con paredes beige y suelo de piedra caliza
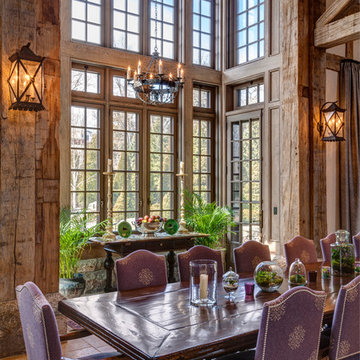
HOBI Award 2013 - Winner - Custom Home of the Year
HOBI Award 2013 - Winner - Project of the Year
HOBI Award 2013 - Winner - Best Custom Home 6,000-7,000 SF
HOBI Award 2013 - Winner - Best Remodeled Home $2 Million - $3 Million
Brick Industry Associates 2013 Brick in Architecture Awards 2013 - Best in Class - Residential- Single Family
AIA Connecticut 2014 Alice Washburn Awards 2014 - Honorable Mention - New Construction
athome alist Award 2014 - Finalist - Residential Architecture
Charles Hilton Architects
Woodruff/Brown Architectural Photography
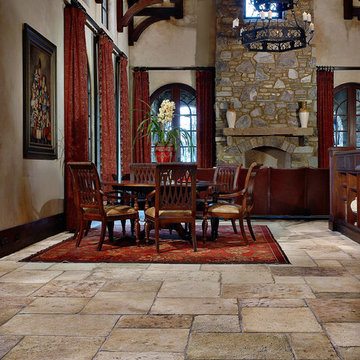
These French limestone pavers, reclaimed from historic manors and farm houses in Burgundy, date as far back as the 13th century. Generations of wear have resulted in pleasingly uneven surfaces. This unique, lived-in patina makes it the crème de la crème of natural stone. As Dalle de Bourgogne and other reclaimed limestone becomes increasingly rare and hard to find, Francois & Co has developed stunning, high quality alternatives to meet demand, including our newly quarried collection of Rustic French limestone.
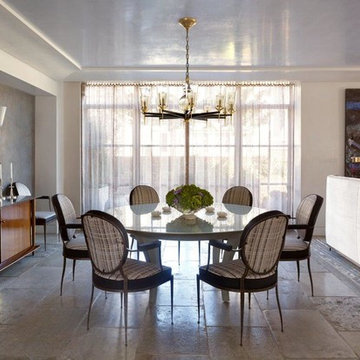
Peter Murdock
Modelo de comedor contemporáneo extra grande abierto con paredes grises y suelo de piedra caliza
Modelo de comedor contemporáneo extra grande abierto con paredes grises y suelo de piedra caliza

Jerry Kessler
Ejemplo de comedor actual grande abierto con paredes grises, chimenea lineal, marco de chimenea de piedra y suelo de piedra caliza
Ejemplo de comedor actual grande abierto con paredes grises, chimenea lineal, marco de chimenea de piedra y suelo de piedra caliza

Modelo de comedor clásico renovado grande abierto con paredes grises, suelo de piedra caliza, suelo beige y papel pintado
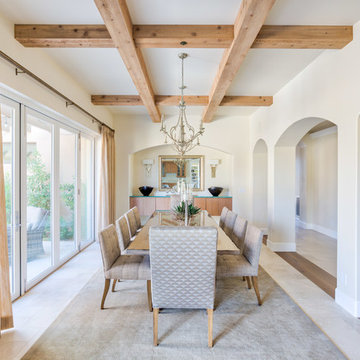
Chad Ulam
Foto de comedor contemporáneo de tamaño medio abierto sin chimenea con paredes blancas, suelo de piedra caliza y suelo blanco
Foto de comedor contemporáneo de tamaño medio abierto sin chimenea con paredes blancas, suelo de piedra caliza y suelo blanco
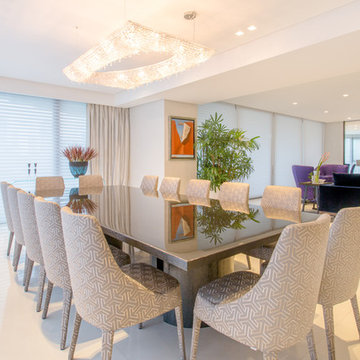
Modelo de comedor actual grande abierto sin chimenea con paredes blancas, suelo de piedra caliza y suelo blanco
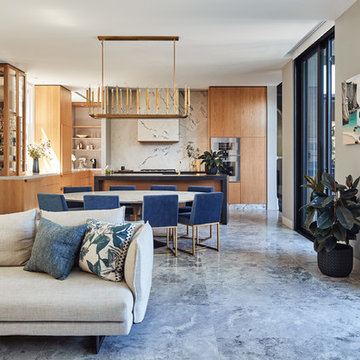
Peter Bennetts
Imagen de comedor actual grande abierto con suelo de piedra caliza, suelo gris y paredes grises
Imagen de comedor actual grande abierto con suelo de piedra caliza, suelo gris y paredes grises
592 fotos de comedores abiertos con suelo de piedra caliza
1