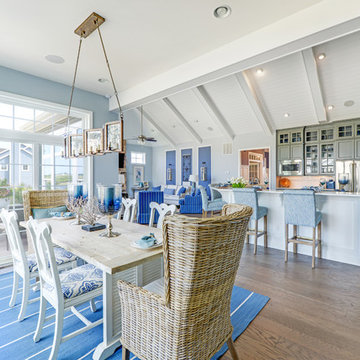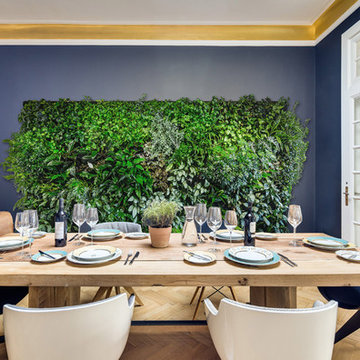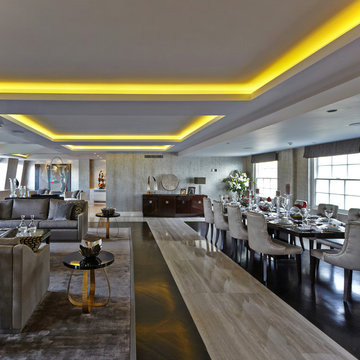76.704 fotos de comedores abiertos
Filtrar por
Presupuesto
Ordenar por:Popular hoy
121 - 140 de 76.704 fotos
Artículo 1 de 5
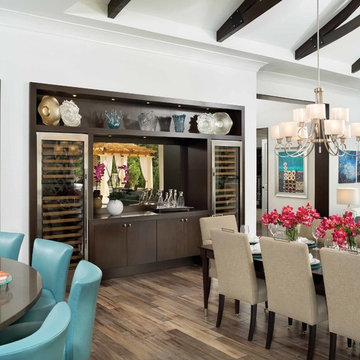
Diseño de comedor clásico renovado de tamaño medio abierto sin chimenea con paredes blancas y suelo de madera oscura
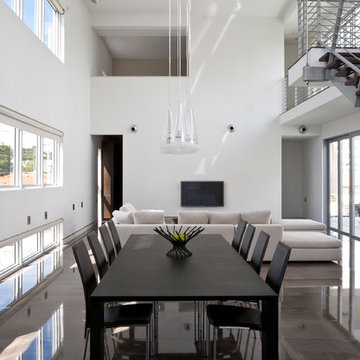
Dining area and great room for a modern luxury residence in Miami Beach, Florida.
Ejemplo de comedor minimalista grande abierto con paredes blancas y suelo de cemento
Ejemplo de comedor minimalista grande abierto con paredes blancas y suelo de cemento
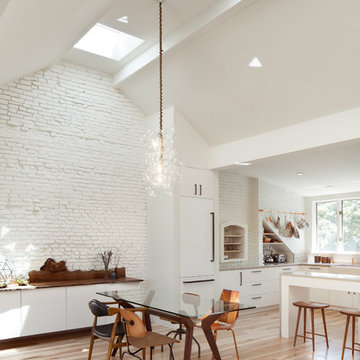
American Hickory wide plank flooring with natural color variation and character, custom sawn in the USA from sustainbly harvested local hardwoods and available mill-direct from Hull Forest Products. Nationwide shipping. 1-800-928-9602. https://www.hullforest.com.
Photo by Matt Delphenich Architectural Photography
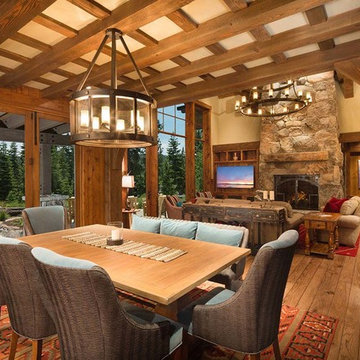
Tom Zikas
Imagen de comedor rural grande abierto con paredes beige y suelo de madera en tonos medios
Imagen de comedor rural grande abierto con paredes beige y suelo de madera en tonos medios
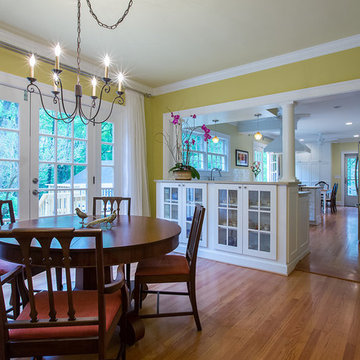
Scott Chester
Modelo de comedor tradicional de tamaño medio abierto sin chimenea con paredes amarillas, suelo de madera en tonos medios y suelo marrón
Modelo de comedor tradicional de tamaño medio abierto sin chimenea con paredes amarillas, suelo de madera en tonos medios y suelo marrón

Modelo de comedor contemporáneo grande abierto con suelo de madera oscura, paredes multicolor, chimenea de doble cara y marco de chimenea de piedra
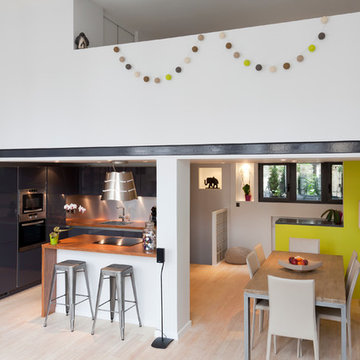
C’était le loft un peu « foutraque » d’un célibataire noctambule. C’est devenu, en 6 semaines à peine, l’espace intimiste et serein d’un jeune couple. Avec dressing sur-mesure pour garde-robe généreuse.
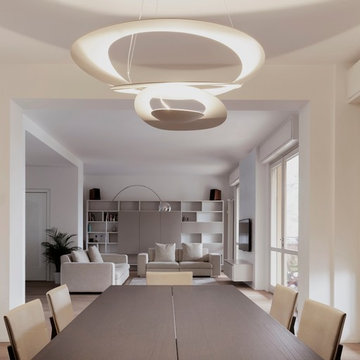
project by MARGSTUDIO
photos by Sara Magni
Foto de comedor moderno abierto con paredes blancas y suelo de madera clara
Foto de comedor moderno abierto con paredes blancas y suelo de madera clara
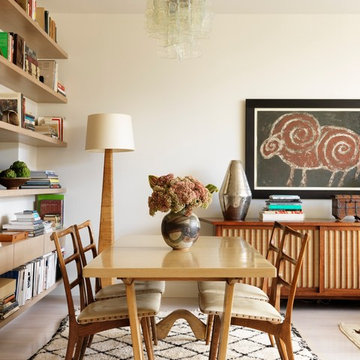
Jonny Valiant
Foto de comedor retro pequeño abierto sin chimenea con paredes blancas y suelo de madera clara
Foto de comedor retro pequeño abierto sin chimenea con paredes blancas y suelo de madera clara
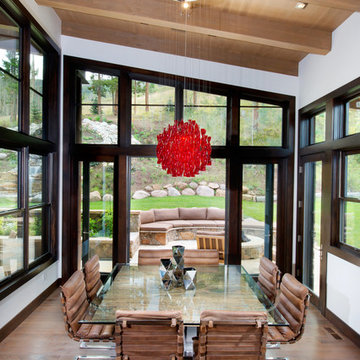
Modelo de comedor contemporáneo de tamaño medio abierto sin chimenea con paredes blancas y suelo de madera en tonos medios
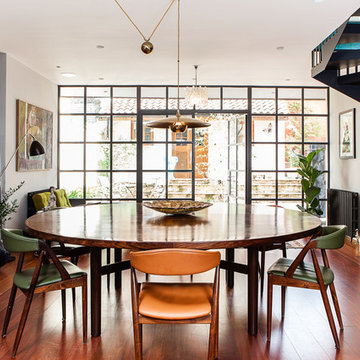
Photography ©Simon Eldon 2015
Diseño de comedor contemporáneo abierto con paredes grises, suelo de madera en tonos medios, todas las chimeneas y marco de chimenea de piedra
Diseño de comedor contemporáneo abierto con paredes grises, suelo de madera en tonos medios, todas las chimeneas y marco de chimenea de piedra
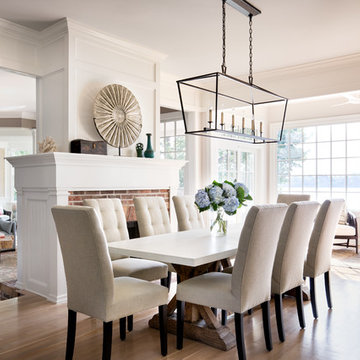
Ejemplo de comedor tradicional renovado grande abierto con paredes blancas, suelo de madera clara, marco de chimenea de ladrillo y todas las chimeneas

The open plan in this Living/Dining/Kitchen combination area is great for entertaining family and friends while enjoying the view.
Photoraphed by: Coles Hairston
Architect: James LaRue

The Mazama house is located in the Methow Valley of Washington State, a secluded mountain valley on the eastern edge of the North Cascades, about 200 miles northeast of Seattle.
The house has been carefully placed in a copse of trees at the easterly end of a large meadow. Two major building volumes indicate the house organization. A grounded 2-story bedroom wing anchors a raised living pavilion that is lifted off the ground by a series of exposed steel columns. Seen from the access road, the large meadow in front of the house continues right under the main living space, making the living pavilion into a kind of bridge structure spanning over the meadow grass, with the house touching the ground lightly on six steel columns. The raised floor level provides enhanced views as well as keeping the main living level well above the 3-4 feet of winter snow accumulation that is typical for the upper Methow Valley.
To further emphasize the idea of lightness, the exposed wood structure of the living pavilion roof changes pitch along its length, so the roof warps upward at each end. The interior exposed wood beams appear like an unfolding fan as the roof pitch changes. The main interior bearing columns are steel with a tapered “V”-shape, recalling the lightness of a dancer.
The house reflects the continuing FINNE investigation into the idea of crafted modernism, with cast bronze inserts at the front door, variegated laser-cut steel railing panels, a curvilinear cast-glass kitchen counter, waterjet-cut aluminum light fixtures, and many custom furniture pieces. The house interior has been designed to be completely integral with the exterior. The living pavilion contains more than twelve pieces of custom furniture and lighting, creating a totality of the designed environment that recalls the idea of Gesamtkunstverk, as seen in the work of Josef Hoffman and the Viennese Secessionist movement in the early 20th century.
The house has been designed from the start as a sustainable structure, with 40% higher insulation values than required by code, radiant concrete slab heating, efficient natural ventilation, large amounts of natural lighting, water-conserving plumbing fixtures, and locally sourced materials. Windows have high-performance LowE insulated glazing and are equipped with concealed shades. A radiant hydronic heat system with exposed concrete floors allows lower operating temperatures and higher occupant comfort levels. The concrete slabs conserve heat and provide great warmth and comfort for the feet.
Deep roof overhangs, built-in shades and high operating clerestory windows are used to reduce heat gain in summer months. During the winter, the lower sun angle is able to penetrate into living spaces and passively warm the exposed concrete floor. Low VOC paints and stains have been used throughout the house. The high level of craft evident in the house reflects another key principle of sustainable design: build it well and make it last for many years!
Photo by Benjamin Benschneider
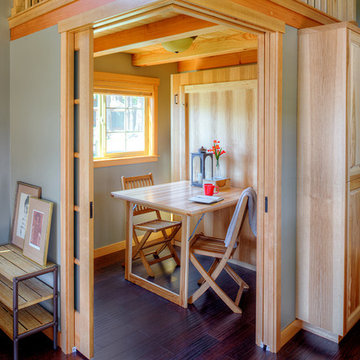
Diane Padys Photography
Ejemplo de comedor de estilo americano pequeño abierto sin chimenea con paredes grises y suelo de madera oscura
Ejemplo de comedor de estilo americano pequeño abierto sin chimenea con paredes grises y suelo de madera oscura
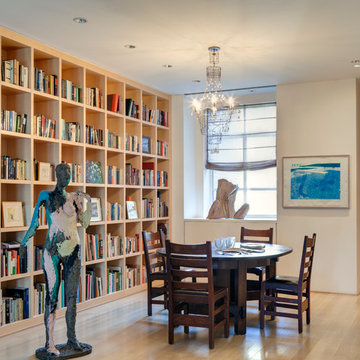
Ejemplo de comedor contemporáneo abierto sin chimenea con paredes blancas y suelo de madera clara
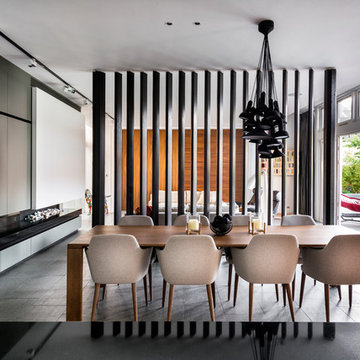
Joel Barbitta, DMax Photography
Foto de comedor contemporáneo abierto con chimenea lineal
Foto de comedor contemporáneo abierto con chimenea lineal
76.704 fotos de comedores abiertos
7
