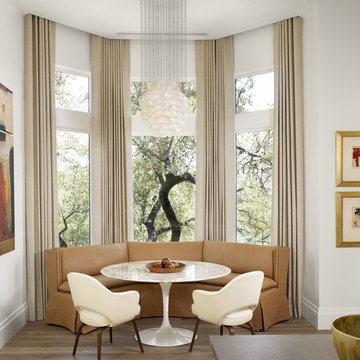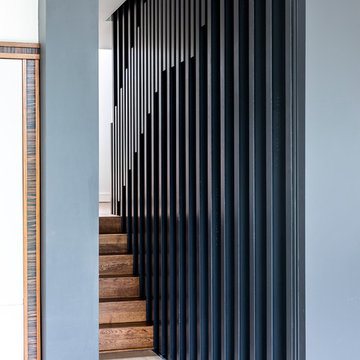177 fotos de casas

Residential Design by Heydt Designs, Interior Design by Benjamin Dhong Interiors, Construction by Kearney & O'Banion, Photography by David Duncan Livingston
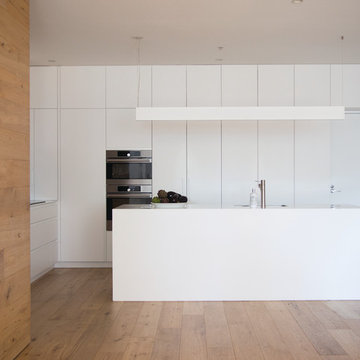
Clever re-configuration was integral in the transformation of this generic apartment kitchen into a generous, ‘house-sized’ entertaining area. The lightbulb moment was to ‘waste’ space in order to create more – by pulling the kitchen joinery forward, a previously blank wall and awkwardly sized cupboards became an expanse of sleek, maximised storage, with deep drawers and built-in elements. The new kitchen system allowed us to treat the whole 5.3m wide apartment as ‘kitchen’, giving the clients – serious cooks and entertainers – a 2.5m island bench, that simultaneously works as a partition between the kitchen and dining/living areas. The cooktop was liberated from the back wall, finding a new position that allows the cook to interact with guests without turning around. Bathed in Corian, the rangehood merges seamlessly into the splashback, bench tops and sides, creating a visual and tactile flow from one area to another.
From this island bench ‘cockpit’, a beautiful expanse of new oak, engineered-timber floors stretches out into the dining and living areas, continuing up and around the re-configured ‘snug’ that houses the study. The rich warmth of this private space offsets the sleek whiteness of the kitchen and living areas, and allows for privacy while retaining visual connection to the other spaces.
Small spaces can be fantastic, and maximizing the functionality of every component in this home was a satisfying challenge.
Photography: Nexus Designs
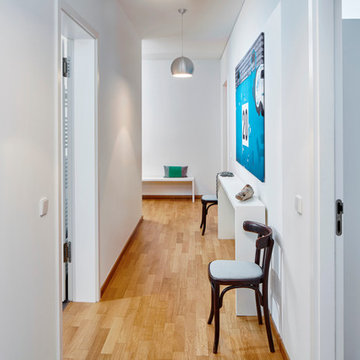
Diseño de recibidores y pasillos contemporáneos de tamaño medio con paredes blancas y suelo de madera clara
Encuentra al profesional adecuado para tu proyecto
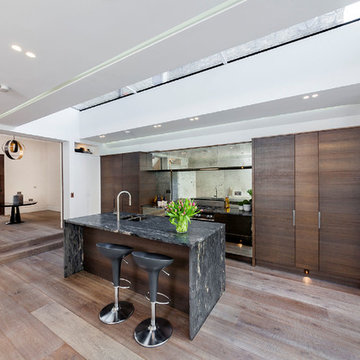
Band-sawn wide plank floor, smoked and finished in a dark white hard wax oil.
The rift-sawn effect is really sutble, it is almost invisible from a distance.
Cheville also supplied a matching plank and nosing used to clad the staircase.
The 260mm wide planks accentuate the length and breath of the room space.
Each plank is hand finished in a hard wax oil.
All the blocks are engineered, bevel edged, tongue and grooved on all 4 sides
Compatible with under floor heating

Skylight filters light onto back stair, oak bookcase serves as storage and guardrail, giant barn doors frame entry to master suite ... all while cat negotiates pocket door concealing master closets - Architecture/Interiors: HAUS | Architecture - Construction Management: WERK | Build - Photo: HAUS | Architecture

To accommodate the client's request for a designated storage space for her large dinner plates, we installed a custom roll-out storage solution. This unique feature was thoughtfully designed to be both practical and aesthetically pleasing, providing an elegant means to showcase her exquisite collection.
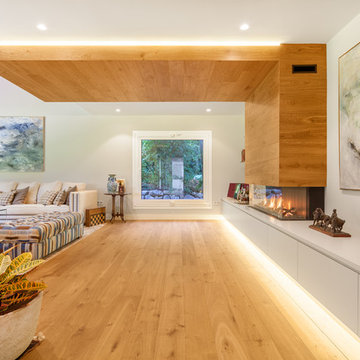
Diseño de salón para visitas abierto contemporáneo grande sin televisor con paredes blancas, chimenea lineal, marco de chimenea de madera y suelo de madera clara
Volver a cargar la página para no volver a ver este anuncio en concreto
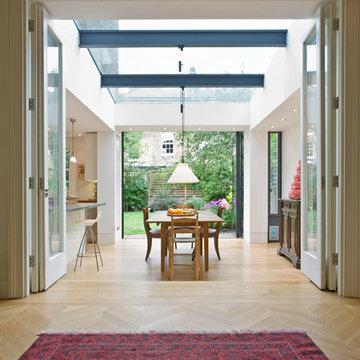
Gareth Gardner
Modelo de comedor de cocina actual con paredes blancas y suelo de madera clara
Modelo de comedor de cocina actual con paredes blancas y suelo de madera clara
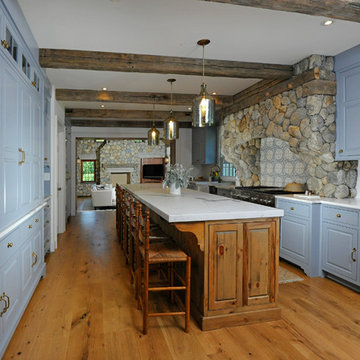
Foto de cocina rural con armarios con paneles con relieve, puertas de armario azules, salpicadero azul, suelo de madera en tonos medios, una isla y suelo marrón
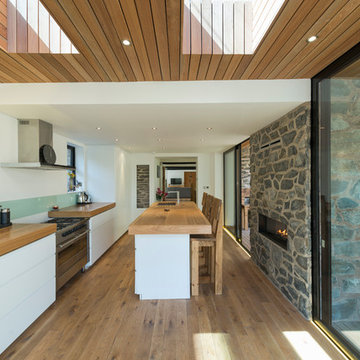
A recent picture of a barn conversion where we at Heritage supplied the rustic solid oak flooring. As you can see the flooring really sets off the room and adds so much character. Call us today on 0114 247 4917 for more information!

Inset cabinetry and handmade back-splash tile, and quartersawn white oak flooring, make this kitchen special.
Foto de cocinas en U tradicional renovado de tamaño medio cerrado sin isla con armarios estilo shaker, puertas de armario blancas, salpicadero beige, electrodomésticos de acero inoxidable, fregadero bajoencimera, encimera de granito, salpicadero de azulejos de piedra y suelo de madera en tonos medios
Foto de cocinas en U tradicional renovado de tamaño medio cerrado sin isla con armarios estilo shaker, puertas de armario blancas, salpicadero beige, electrodomésticos de acero inoxidable, fregadero bajoencimera, encimera de granito, salpicadero de azulejos de piedra y suelo de madera en tonos medios
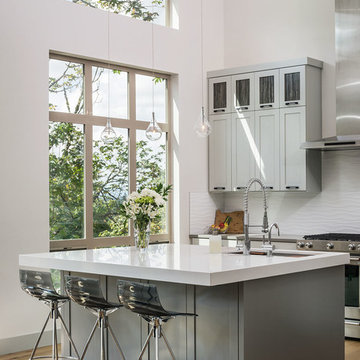
KuDa Photography
Ejemplo de cocinas en L clásica renovada grande abierta con fregadero bajoencimera, armarios estilo shaker, puertas de armario grises, encimera de cuarzo compacto, salpicadero blanco, salpicadero de azulejos de porcelana, electrodomésticos de acero inoxidable, suelo de madera en tonos medios, una isla y cortinas
Ejemplo de cocinas en L clásica renovada grande abierta con fregadero bajoencimera, armarios estilo shaker, puertas de armario grises, encimera de cuarzo compacto, salpicadero blanco, salpicadero de azulejos de porcelana, electrodomésticos de acero inoxidable, suelo de madera en tonos medios, una isla y cortinas
Volver a cargar la página para no volver a ver este anuncio en concreto
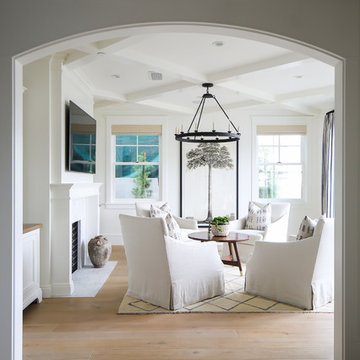
Ejemplo de sala de estar costera con paredes blancas, suelo de madera en tonos medios, todas las chimeneas, televisor colgado en la pared y suelo marrón
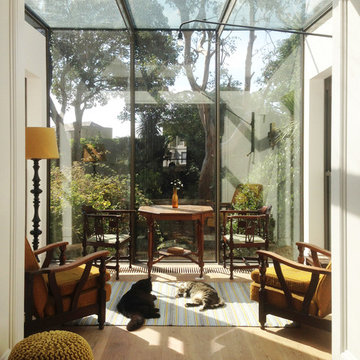
A contemporary glass extension for an Islington townhouse. The clients wanted a strong connection to the garden.
Diseño de galería contemporánea de tamaño medio sin chimenea con suelo de madera clara
Diseño de galería contemporánea de tamaño medio sin chimenea con suelo de madera clara
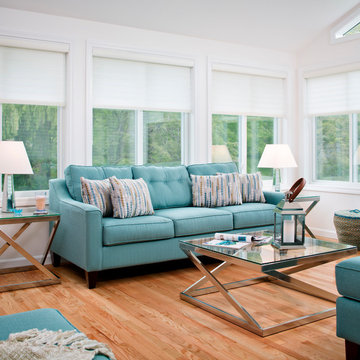
This interior sunroom addition is steeped in beauty and function and exemplifies a bright and versatile space. The space includes oak hardwood floors, plaster walls, and custom insulated glass windows which feature specialty venetian blinds.
177 fotos de casas
Volver a cargar la página para no volver a ver este anuncio en concreto
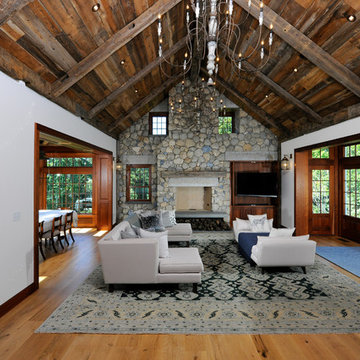
Foto de salón rural con paredes grises, suelo de madera en tonos medios, todas las chimeneas, marco de chimenea de piedra, suelo marrón y piedra
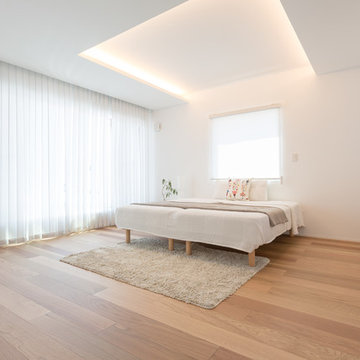
「A WONDERFUL HOUSE」photo by HACO
Modelo de dormitorio principal escandinavo con paredes blancas, suelo de madera clara y suelo beige
Modelo de dormitorio principal escandinavo con paredes blancas, suelo de madera clara y suelo beige

Ejemplo de aseo bohemio de tamaño medio con lavabo sobreencimera, armarios con paneles lisos, puertas de armario grises, encimera de granito, baldosas y/o azulejos en mosaico, paredes multicolor, suelo de madera en tonos medios y encimeras negras
1


















