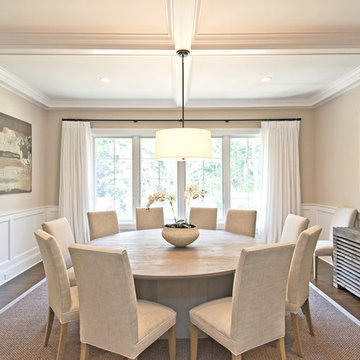Fotos de casas clásicas

To accommodate the client's request for a designated storage space for her large dinner plates, we installed a custom roll-out storage solution. This unique feature was thoughtfully designed to be both practical and aesthetically pleasing, providing an elegant means to showcase her exquisite collection.
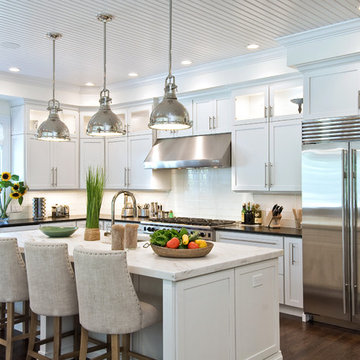
Wainscott South New Construction. Builder: Michael Frank Building Co. Designer: EB Designs
SOLD $5M
Poised on 1.25 acres from which the ocean a mile away is often heard and its breezes most definitely felt, this nearly completed 8,000 +/- sq ft residence offers masterful construction, consummate detail and impressive symmetry on three levels of living space. The journey begins as a double height paneled entry welcomes you into a sun drenched environment over richly stained oak floors. Spread out before you is the great room with coffered 10 ft ceilings and fireplace. Turn left past powder room, into the handsome formal dining room with coffered ceiling and chunky moldings. The heart and soul of your days will happen in the expansive kitchen, professionally equipped and bolstered by a butlers pantry leading to the dining room. The kitchen flows seamlessly into the family room with wainscotted 20' ceilings, paneling and room for a flatscreen TV over the fireplace. French doors open from here to the screened outdoor living room with fireplace. An expansive master with fireplace, his/her closets, steam shower and jacuzzi completes the first level. Upstairs, a second fireplaced master with private terrace and similar amenities reigns over 3 additional ensuite bedrooms. The finished basement offers recreational and media rooms, full bath and two staff lounges with deep window wells The 1.3acre property includes copious lawn and colorful landscaping that frame the Gunite pool and expansive slate patios. A convenient pool bath with access from both inside and outside the house is adjacent to the two car garage. Walk to the stores in Wainscott, bike to ocean at Beach Lane or shop in the nearby villages. Easily the best priced new construction with the most to offer south of the highway today.
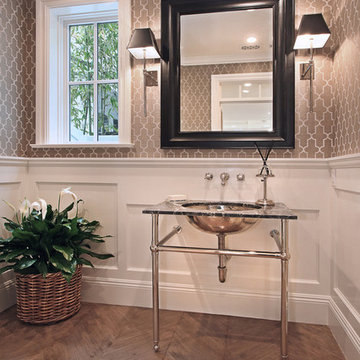
Newly constructed Custom home. Bayshore Drive, Newport beach Ca.
Imagen de aseo clásico con lavabo bajoencimera
Imagen de aseo clásico con lavabo bajoencimera
Encuentra al profesional adecuado para tu proyecto
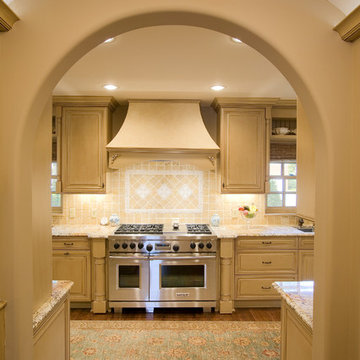
The project began with the layout of a poorly designed 1970's kitchen. We opened the structure of the kitchen up and made the space much more functional. The Kitchen features Dura Supreme Alectra Cabinetry, new oak flooring, granite countertops, and Wolf / Sub-Zero Appliances. | Photography: Landmark Photography | Interior Design: Bruce Kading Interior Design
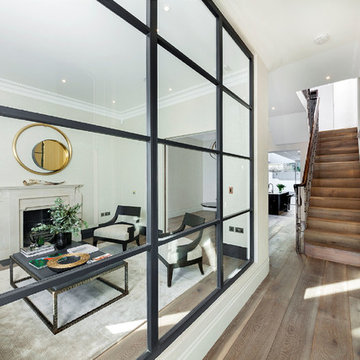
Band-sawn wide plank floor, smoked and finished in a dark white hard wax oil.
The rift-sawn effect is really sutble, it is almost invisible from a distance.
Cheville also supplied a matching plank and nosing used to clad the staircase.
The 260mm wide planks accentuate the length and breath of the room space.
Each plank is hand finished in a hard wax oil.
All the blocks are engineered, bevel edged, tongue and grooved on all 4 sides
Compatible with under floor heating
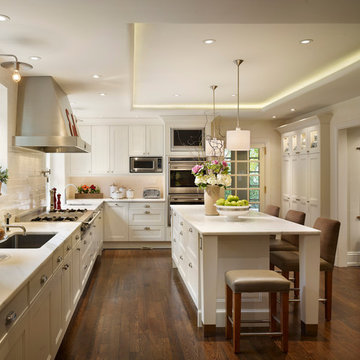
Led cove lighting
Photo: Barry Halkin
Architect: Philip Ivory Architects
Design: Amy Miller Interior Design
Imagen de cocinas en L clásica con fregadero bajoencimera, armarios con paneles empotrados, puertas de armario blancas, salpicadero blanco, salpicadero de azulejos tipo metro y electrodomésticos de acero inoxidable
Imagen de cocinas en L clásica con fregadero bajoencimera, armarios con paneles empotrados, puertas de armario blancas, salpicadero blanco, salpicadero de azulejos tipo metro y electrodomésticos de acero inoxidable
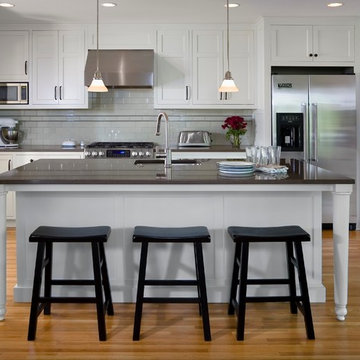
Photography by Andrea Rugg
Modelo de cocinas en L clásica de tamaño medio abierta con fregadero bajoencimera, armarios estilo shaker, puertas de armario blancas, encimera de cuarzo compacto, salpicadero verde, salpicadero de azulejos de cerámica, electrodomésticos de acero inoxidable, suelo de madera en tonos medios y una isla
Modelo de cocinas en L clásica de tamaño medio abierta con fregadero bajoencimera, armarios estilo shaker, puertas de armario blancas, encimera de cuarzo compacto, salpicadero verde, salpicadero de azulejos de cerámica, electrodomésticos de acero inoxidable, suelo de madera en tonos medios y una isla

Residential Design by Heydt Designs, Interior Design by Benjamin Dhong Interiors, Construction by Kearney & O'Banion, Photography by David Duncan Livingston
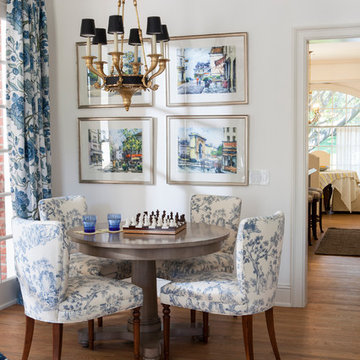
Lori Dennis Interior Design
SoCal Contractor Construction
Mark Tanner Photography
Foto de comedor tradicional grande con paredes blancas, suelo de madera en tonos medios y cortinas
Foto de comedor tradicional grande con paredes blancas, suelo de madera en tonos medios y cortinas

Dan Bernskoetter Photography
Diseño de recibidores y pasillos clásicos grandes con paredes blancas, suelo de madera en tonos medios y suelo marrón
Diseño de recibidores y pasillos clásicos grandes con paredes blancas, suelo de madera en tonos medios y suelo marrón
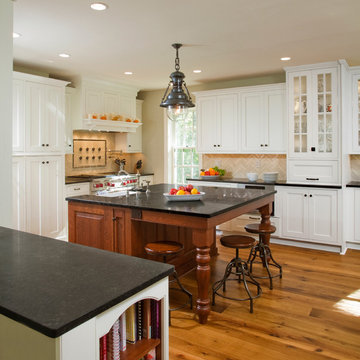
This kitchen is reflective of the period style of our clients' home and accentuates their entertaining lifestyle. White, beaded inset, shaker style cabinetry provides the space with traditional elements. The central island houses a fireclay, apron front sink, and satin nickel faucet, soap pump, and vacuum disposal switch. The island is constructed of Pennsylvania cherry and features integral wainscot paneling and hand-turned legs. The narrow space that was originally the butler's pantry is now a spacious bar area that features white, shaker style cabinetry with antique restoration glass inserts and blue painted interiors, a Rohl faucet, and a Linkasink copper sink. The range area is a major feature of the kitchen due to its mantle style hood, handcrafted tile backsplash set in a herringbone pattern, and decorative tile feature over the cooking surface. The honed Belgium bluestone countertops contrast against the lighter elements in the kitchen, and the reclaimed, white and red oak flooring provides warmth to the space. Commercial grade appliances were installed, including a Wolf Professional Series range, a Meile steam oven, and a Meile refrigerator with fully integrated, wood panels. A cottage style window located next to the range allows access to the exterior herb garden, and the removal of a laundry and storage closet created space for a casual dining area.
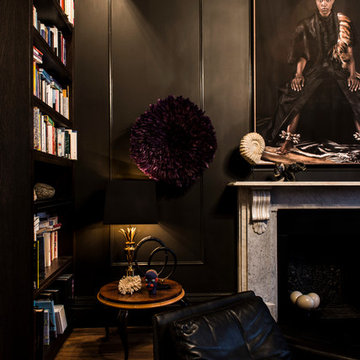
Adam Bronkhorst http://www.adambronkhorst.com
Imagen de salón para visitas cerrado tradicional de tamaño medio con paredes negras, suelo de madera en tonos medios, todas las chimeneas y suelo marrón
Imagen de salón para visitas cerrado tradicional de tamaño medio con paredes negras, suelo de madera en tonos medios, todas las chimeneas y suelo marrón
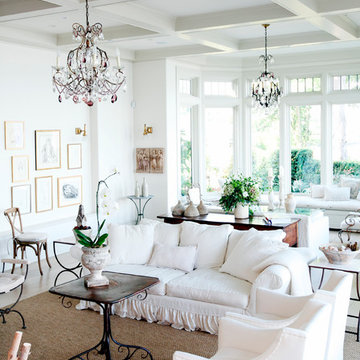
This photo was the cover shot for Canadian House and Home when it featured this beautiful seaside Vancouver home.
The all-white living room is a lovely and serene space.
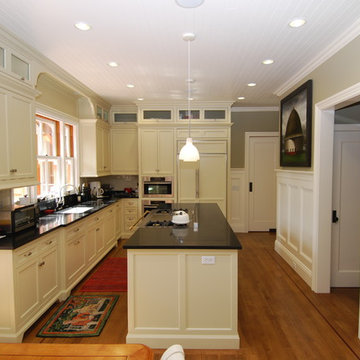
Modelo de cocinas en L tradicional con armarios con paneles empotrados y puertas de armario beige

Jonathan Salmon, the designer, raised the wall between the laundry room and kitchen, creating an open floor plan with ample space on three walls for cabinets and appliances. He widened the entry to the dining room to improve sightlines and flow. Rebuilding a glass block exterior wall made way for rep production Windows and a focal point cooking station A custom-built island provides storage, breakfast bar seating, and surface for food prep and buffet service. The fittings finishes and fixtures are in tune with the homes 1907. architecture, including soapstone counter tops and custom painted schoolhouse lighting. It's the yellow painted shaker style cabinets that steal the show, offering a colorful take on the vintage inspired design and a welcoming setting for everyday get to gathers..
Pradhan Studios Photography
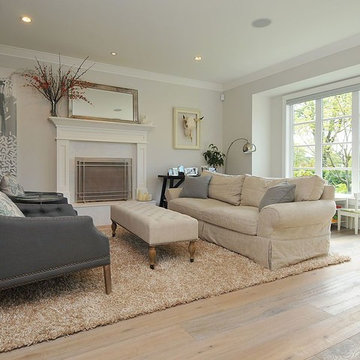
Foto de salón tradicional con paredes grises, suelo de madera clara y todas las chimeneas
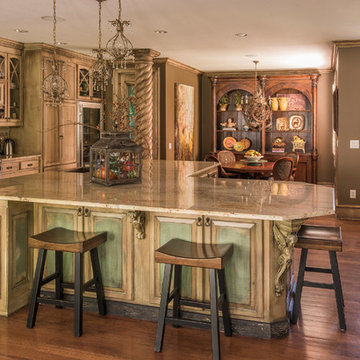
Roy Inman Photographs©
Modelo de cocina clásica con armarios con paneles con relieve, puertas de armario con efecto envejecido, salpicadero marrón, electrodomésticos de acero inoxidable, suelo de madera oscura, una isla y suelo marrón
Modelo de cocina clásica con armarios con paneles con relieve, puertas de armario con efecto envejecido, salpicadero marrón, electrodomésticos de acero inoxidable, suelo de madera oscura, una isla y suelo marrón
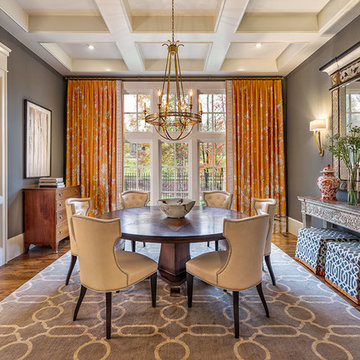
Interior Design: Fowler Interiors
Photography: Inspiro 8 Studios
Foto de comedor de cocina clásico grande con paredes grises y suelo de madera en tonos medios
Foto de comedor de cocina clásico grande con paredes grises y suelo de madera en tonos medios
Fotos de casas clásicas
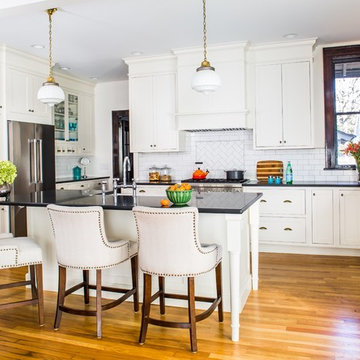
Jeff Herr Photography
Ejemplo de cocinas en L tradicional con salpicadero blanco, electrodomésticos de acero inoxidable, una isla, suelo de madera en tonos medios, armarios estilo shaker, puertas de armario blancas y salpicadero de azulejos tipo metro
Ejemplo de cocinas en L tradicional con salpicadero blanco, electrodomésticos de acero inoxidable, una isla, suelo de madera en tonos medios, armarios estilo shaker, puertas de armario blancas y salpicadero de azulejos tipo metro
1

















