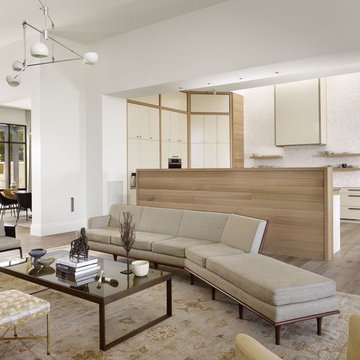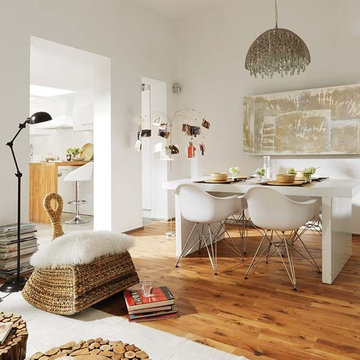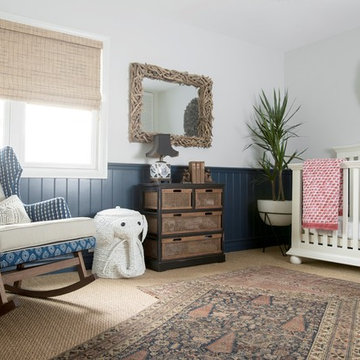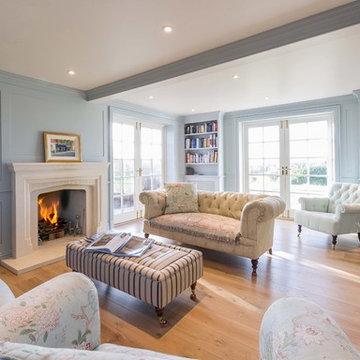177 fotos de casas
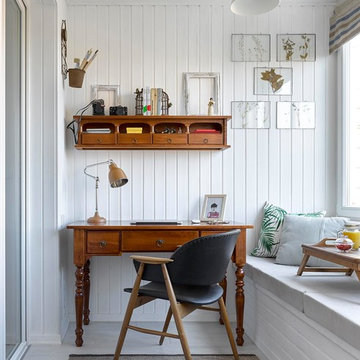
автор проекта - Студия "Атаманенко, Архитектура и Интерьеры", фотограф - Сергей Ананьев
Imagen de despacho escandinavo con paredes blancas, escritorio independiente y suelo gris
Imagen de despacho escandinavo con paredes blancas, escritorio independiente y suelo gris
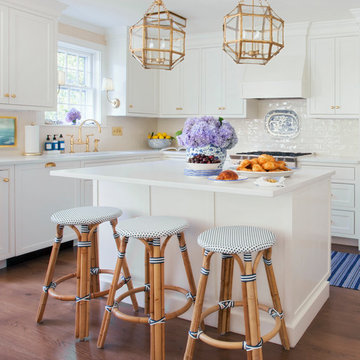
Ejemplo de cocinas en L tropical con armarios estilo shaker, puertas de armario blancas, salpicadero blanco, suelo de madera en tonos medios, una isla y suelo marrón
Encuentra al profesional adecuado para tu proyecto
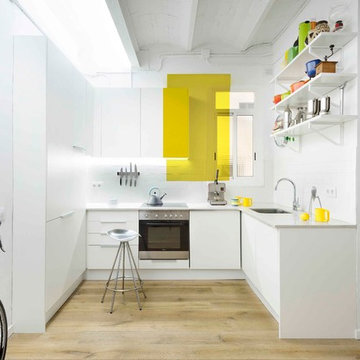
No ha sido tan solo pintura, sino texturas, mobiliario, y el constante movimiento de los que habitan este piso del Eixample barcelonés lo que se ha querido situar sobre un fondo blanco profundo y habitable que se abre hacia los raudales de luz que entran por las ventanas. Un vacío acogedor, funcionalmente resuelto para albergar y dar protagonismo a una pequeña pero interesante colección de piezas de mobiliario, arte y literatura curada por los jóvenes propietarios: Un diseñador industrial y una profesora de idiomas. Lo más valioso que han conseguido entre los dos, no son sin embargo, las reproducciones originales que cuelgan sobre las paredes, ni los clásicos contemporáneos del diseño industrial que salpican la monocromática amplitud del los espacios recién integrados, sino Joaquim, hijo de ambos, que con apenas 4 años ha conseguido colonizar todas las estancias de la casa con un montón de trastos seguramente menos costosos pero mucho más coloridos, resistentes y divertidos.
www.vicugo.com
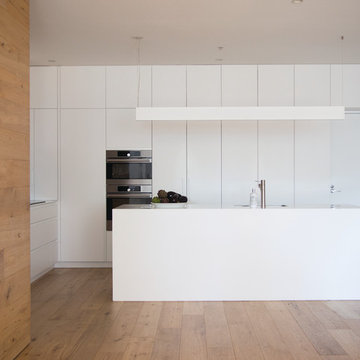
Clever re-configuration was integral in the transformation of this generic apartment kitchen into a generous, ‘house-sized’ entertaining area. The lightbulb moment was to ‘waste’ space in order to create more – by pulling the kitchen joinery forward, a previously blank wall and awkwardly sized cupboards became an expanse of sleek, maximised storage, with deep drawers and built-in elements. The new kitchen system allowed us to treat the whole 5.3m wide apartment as ‘kitchen’, giving the clients – serious cooks and entertainers – a 2.5m island bench, that simultaneously works as a partition between the kitchen and dining/living areas. The cooktop was liberated from the back wall, finding a new position that allows the cook to interact with guests without turning around. Bathed in Corian, the rangehood merges seamlessly into the splashback, bench tops and sides, creating a visual and tactile flow from one area to another.
From this island bench ‘cockpit’, a beautiful expanse of new oak, engineered-timber floors stretches out into the dining and living areas, continuing up and around the re-configured ‘snug’ that houses the study. The rich warmth of this private space offsets the sleek whiteness of the kitchen and living areas, and allows for privacy while retaining visual connection to the other spaces.
Small spaces can be fantastic, and maximizing the functionality of every component in this home was a satisfying challenge.
Photography: Nexus Designs
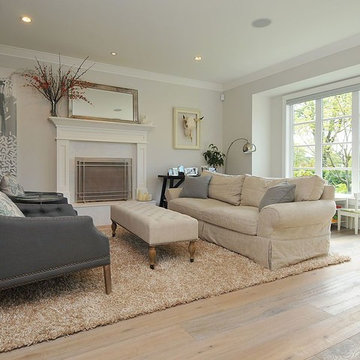
Foto de salón tradicional con paredes grises, suelo de madera clara y todas las chimeneas
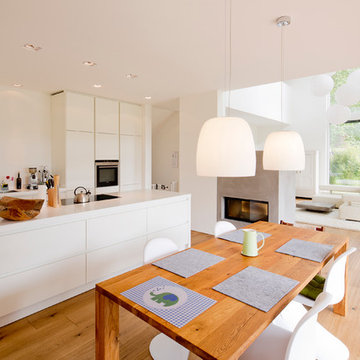
Diseño de salón nórdico de tamaño medio con suelo de madera en tonos medios
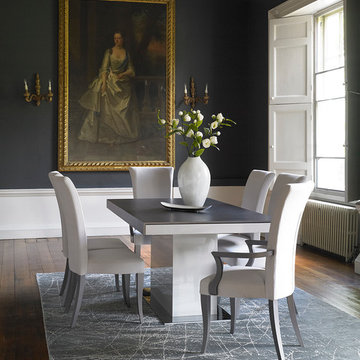
Fishpools Furniture does Mansion House Style.
Modelo de comedor clásico con suelo de madera en tonos medios y paredes negras
Modelo de comedor clásico con suelo de madera en tonos medios y paredes negras
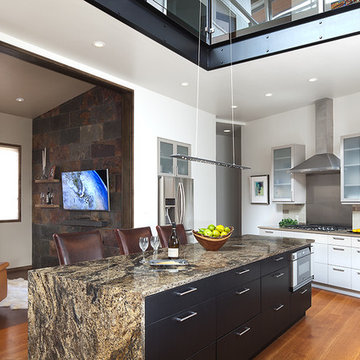
This kitchen is such an incredible space. The island is very large for entertaining and the granite wrapping to the floor is such a statement. The black island cabinets bring a nice contrast from the perimeter gray cabinets and quartz counters.
IlluminArts Photography

This kitchen addition project is an expansion of an old story and a half South Bozeman home.
See the video about the finished project here: https://youtu.be/ClH5A3qs6Ik
This old house has been remodeled and added onto many times over. A complete demolition and rebuild of this structure would be the best course of action, but we are in a historic neighborhood and we will be working with it as is. Budget is an issue as well, so in addition to the second story addition, we are limiting our renovation efforts to the kitchen and bathroom areas at the back the house. We are making a concerted effort to not get into too much of the existing front half of this house.
This is precisely the type of remodeling work that requires a very skilled and experienced builder. And I emphasize experienced. We are lucky to be working with Luke Stahlberg of Ibex Builders. Luke is a talented local Bozeman contractor with years of experience in the remodeling industry. Luke is very methodical and well organized. This is a classic remodeling project with enough detail to really test a contractor’s skill and experience.
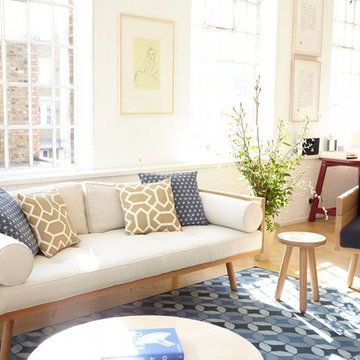
Ejemplo de salón actual de tamaño medio sin chimenea y televisor con paredes blancas y suelo de madera clara
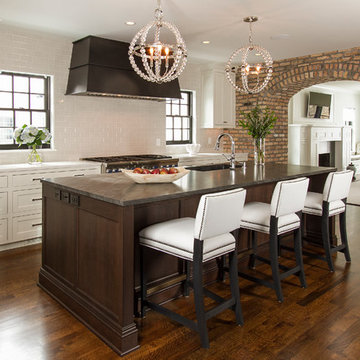
Seth Hannula
Diseño de cocina tradicional de nogal con fregadero bajoencimera, armarios con paneles empotrados, puertas de armario blancas, salpicadero blanco, salpicadero de azulejos tipo metro, suelo de madera oscura y una isla
Diseño de cocina tradicional de nogal con fregadero bajoencimera, armarios con paneles empotrados, puertas de armario blancas, salpicadero blanco, salpicadero de azulejos tipo metro, suelo de madera oscura y una isla
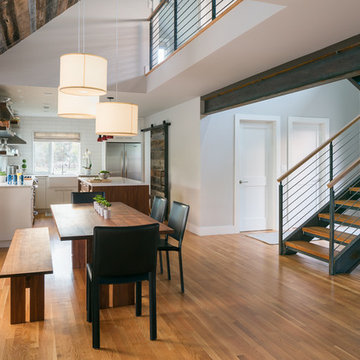
Photography by Andrew Pogue
Imagen de comedor de cocina campestre de tamaño medio con paredes blancas, suelo de madera clara y suelo negro
Imagen de comedor de cocina campestre de tamaño medio con paredes blancas, suelo de madera clara y suelo negro
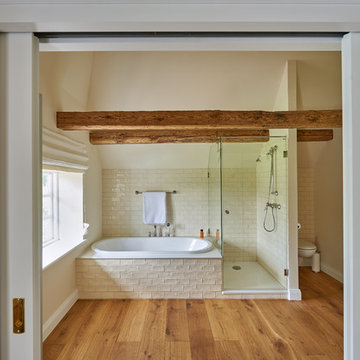
Wort Art, Erfurt
Imagen de cuarto de baño rústico de tamaño medio con bañera encastrada, ducha esquinera, sanitario de pared, baldosas y/o azulejos beige, baldosas y/o azulejos de cemento, paredes amarillas, suelo de madera en tonos medios y ducha con puerta con bisagras
Imagen de cuarto de baño rústico de tamaño medio con bañera encastrada, ducha esquinera, sanitario de pared, baldosas y/o azulejos beige, baldosas y/o azulejos de cemento, paredes amarillas, suelo de madera en tonos medios y ducha con puerta con bisagras
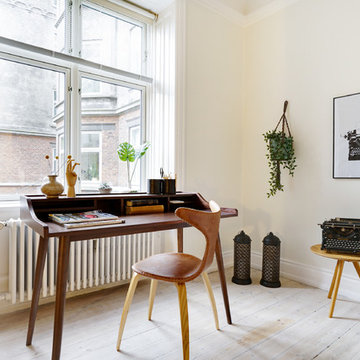
Jason Vosper
Hyggelig kontorplads i en smuk lejighed
Modelo de despacho nórdico de tamaño medio con escritorio independiente, paredes blancas y suelo beige
Modelo de despacho nórdico de tamaño medio con escritorio independiente, paredes blancas y suelo beige
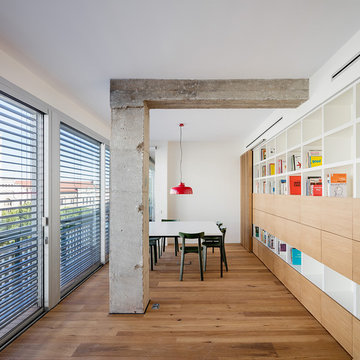
Diseñadora: Lola Domènech
Constructora: OAK 2000
Ejemplo de comedor moderno extra grande abierto con paredes blancas, suelo de madera en tonos medios y suelo marrón
Ejemplo de comedor moderno extra grande abierto con paredes blancas, suelo de madera en tonos medios y suelo marrón
177 fotos de casas
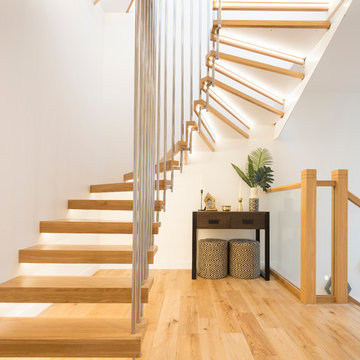
Ian Roman
Ejemplo de escalera curva contemporánea sin contrahuella con escalones de madera y barandilla de metal
Ejemplo de escalera curva contemporánea sin contrahuella con escalones de madera y barandilla de metal
2

















