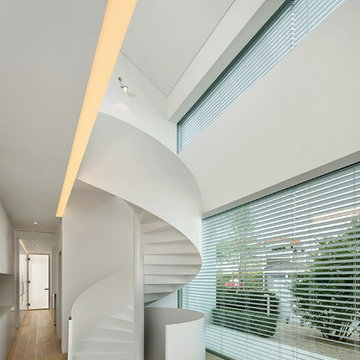41 fotos de casas
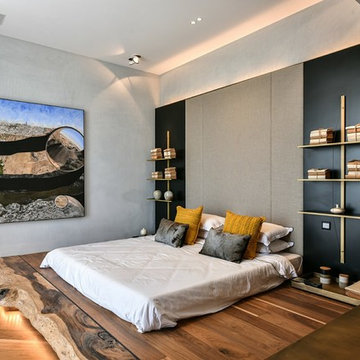
Diseño de dormitorio contemporáneo de tamaño medio con paredes grises, suelo de madera en tonos medios y suelo marrón

1920's Bungalow revitalized open concept living, dining, kitchen - Interior Architecture: HAUS | Architecture + BRUSFO - Construction Management: WERK | Build - Photo: HAUS | Architecture

Inset cabinetry and handmade back-splash tile, and quartersawn white oak flooring, make this kitchen special.
Foto de cocinas en U tradicional renovado de tamaño medio cerrado sin isla con armarios estilo shaker, puertas de armario blancas, salpicadero beige, electrodomésticos de acero inoxidable, fregadero bajoencimera, encimera de granito, salpicadero de azulejos de piedra y suelo de madera en tonos medios
Foto de cocinas en U tradicional renovado de tamaño medio cerrado sin isla con armarios estilo shaker, puertas de armario blancas, salpicadero beige, electrodomésticos de acero inoxidable, fregadero bajoencimera, encimera de granito, salpicadero de azulejos de piedra y suelo de madera en tonos medios
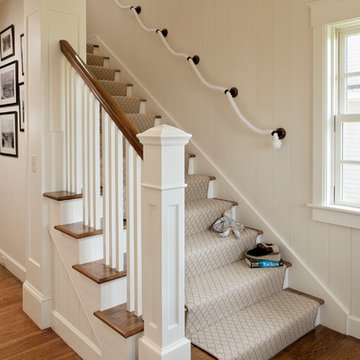
Imagen de escalera recta costera de tamaño medio con escalones de madera y contrahuellas de madera pintada
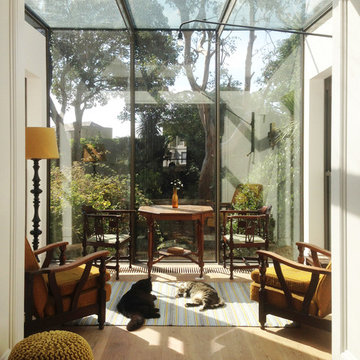
A contemporary glass extension for an Islington townhouse. The clients wanted a strong connection to the garden.
Diseño de galería contemporánea de tamaño medio sin chimenea con suelo de madera clara
Diseño de galería contemporánea de tamaño medio sin chimenea con suelo de madera clara

Photos by: Bob Gothard
Foto de sala de estar abierta marinera de tamaño medio con paredes grises, suelo de madera oscura, pared multimedia y suelo marrón
Foto de sala de estar abierta marinera de tamaño medio con paredes grises, suelo de madera oscura, pared multimedia y suelo marrón

Ejemplo de aseo bohemio de tamaño medio con lavabo sobreencimera, armarios con paneles lisos, puertas de armario grises, encimera de granito, baldosas y/o azulejos en mosaico, paredes multicolor, suelo de madera en tonos medios y encimeras negras
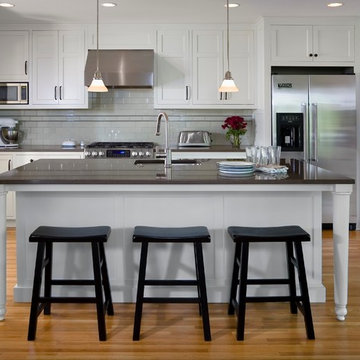
Photography by Andrea Rugg
Modelo de cocinas en L clásica de tamaño medio abierta con fregadero bajoencimera, armarios estilo shaker, puertas de armario blancas, encimera de cuarzo compacto, salpicadero verde, salpicadero de azulejos de cerámica, electrodomésticos de acero inoxidable, suelo de madera en tonos medios y una isla
Modelo de cocinas en L clásica de tamaño medio abierta con fregadero bajoencimera, armarios estilo shaker, puertas de armario blancas, encimera de cuarzo compacto, salpicadero verde, salpicadero de azulejos de cerámica, electrodomésticos de acero inoxidable, suelo de madera en tonos medios y una isla
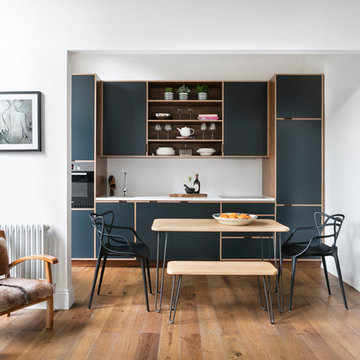
Photo by Nathalie Priem
Modelo de cocina actual de tamaño medio con fregadero bajoencimera, puertas de armario grises, encimera de cuarzo compacto, salpicadero blanco, electrodomésticos de acero inoxidable y suelo de madera en tonos medios
Modelo de cocina actual de tamaño medio con fregadero bajoencimera, puertas de armario grises, encimera de cuarzo compacto, salpicadero blanco, electrodomésticos de acero inoxidable y suelo de madera en tonos medios
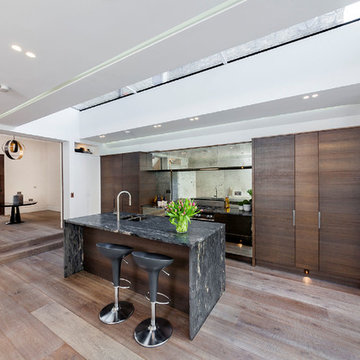
Band-sawn wide plank floor, smoked and finished in a dark white hard wax oil.
The rift-sawn effect is really sutble, it is almost invisible from a distance.
Cheville also supplied a matching plank and nosing used to clad the staircase.
The 260mm wide planks accentuate the length and breath of the room space.
Each plank is hand finished in a hard wax oil.
All the blocks are engineered, bevel edged, tongue and grooved on all 4 sides
Compatible with under floor heating
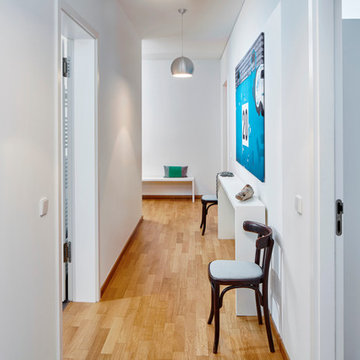
Diseño de recibidores y pasillos contemporáneos de tamaño medio con paredes blancas y suelo de madera clara
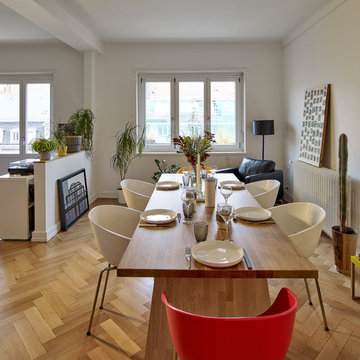
Modelo de comedor escandinavo de tamaño medio abierto con paredes blancas, suelo de madera clara y suelo beige
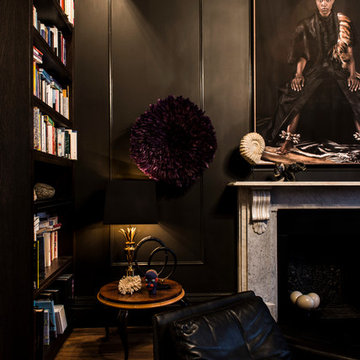
Adam Bronkhorst http://www.adambronkhorst.com
Imagen de salón para visitas cerrado tradicional de tamaño medio con paredes negras, suelo de madera en tonos medios, todas las chimeneas y suelo marrón
Imagen de salón para visitas cerrado tradicional de tamaño medio con paredes negras, suelo de madera en tonos medios, todas las chimeneas y suelo marrón
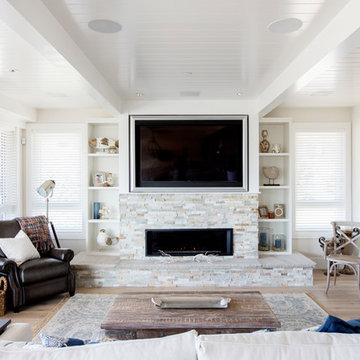
Janis Nicolay
Imagen de sala de estar cerrada costera de tamaño medio con paredes blancas, suelo de madera clara, marco de chimenea de piedra, televisor colgado en la pared, chimenea lineal y suelo beige
Imagen de sala de estar cerrada costera de tamaño medio con paredes blancas, suelo de madera clara, marco de chimenea de piedra, televisor colgado en la pared, chimenea lineal y suelo beige
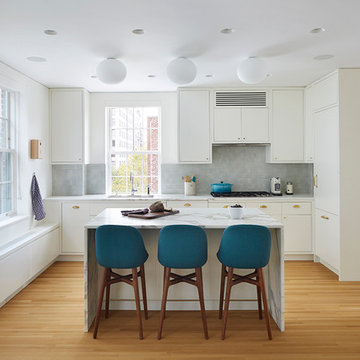
Kitchen with island.
Calacatta counter with glazed ceramic tile backsplash.
Neri & Nu bar stools with custom fabric.
Photo: Mikiko Kikuyama
Imagen de cocina actual de tamaño medio con fregadero bajoencimera, armarios con paneles lisos, puertas de armario blancas, salpicadero verde, una isla, encimera de mármol, salpicadero de azulejos de cerámica, electrodomésticos con paneles y suelo de madera clara
Imagen de cocina actual de tamaño medio con fregadero bajoencimera, armarios con paneles lisos, puertas de armario blancas, salpicadero verde, una isla, encimera de mármol, salpicadero de azulejos de cerámica, electrodomésticos con paneles y suelo de madera clara
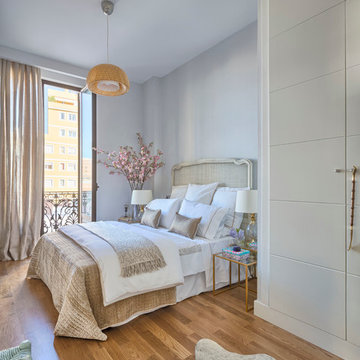
www.masfotogenica.com
Fotografía: masfotogenica fotografia
Ejemplo de dormitorio principal tradicional renovado de tamaño medio sin chimenea con paredes azules y suelo de madera en tonos medios
Ejemplo de dormitorio principal tradicional renovado de tamaño medio sin chimenea con paredes azules y suelo de madera en tonos medios

This kitchen addition project is an expansion of an old story and a half South Bozeman home.
See the video about the finished project here: https://youtu.be/ClH5A3qs6Ik
This old house has been remodeled and added onto many times over. A complete demolition and rebuild of this structure would be the best course of action, but we are in a historic neighborhood and we will be working with it as is. Budget is an issue as well, so in addition to the second story addition, we are limiting our renovation efforts to the kitchen and bathroom areas at the back the house. We are making a concerted effort to not get into too much of the existing front half of this house.
This is precisely the type of remodeling work that requires a very skilled and experienced builder. And I emphasize experienced. We are lucky to be working with Luke Stahlberg of Ibex Builders. Luke is a talented local Bozeman contractor with years of experience in the remodeling industry. Luke is very methodical and well organized. This is a classic remodeling project with enough detail to really test a contractor’s skill and experience.
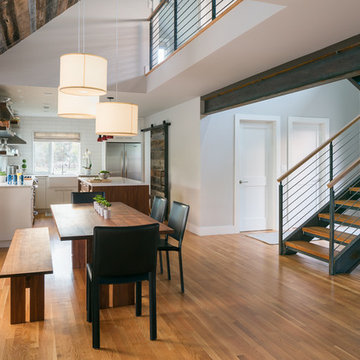
Photography by Andrew Pogue
Imagen de comedor de cocina campestre de tamaño medio con paredes blancas, suelo de madera clara y suelo negro
Imagen de comedor de cocina campestre de tamaño medio con paredes blancas, suelo de madera clara y suelo negro

Jonathan Salmon, the designer, raised the wall between the laundry room and kitchen, creating an open floor plan with ample space on three walls for cabinets and appliances. He widened the entry to the dining room to improve sightlines and flow. Rebuilding a glass block exterior wall made way for rep production Windows and a focal point cooking station A custom-built island provides storage, breakfast bar seating, and surface for food prep and buffet service. The fittings finishes and fixtures are in tune with the homes 1907. architecture, including soapstone counter tops and custom painted schoolhouse lighting. It's the yellow painted shaker style cabinets that steal the show, offering a colorful take on the vintage inspired design and a welcoming setting for everyday get to gathers..
Pradhan Studios Photography
41 fotos de casas
1

















