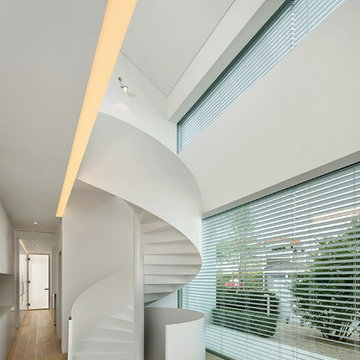45 fotos de casas blancas
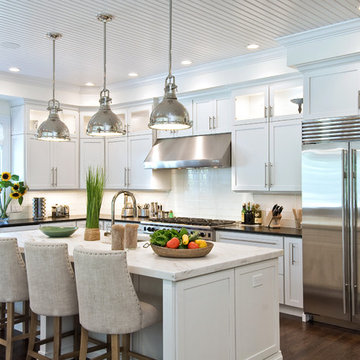
Wainscott South New Construction. Builder: Michael Frank Building Co. Designer: EB Designs
SOLD $5M
Poised on 1.25 acres from which the ocean a mile away is often heard and its breezes most definitely felt, this nearly completed 8,000 +/- sq ft residence offers masterful construction, consummate detail and impressive symmetry on three levels of living space. The journey begins as a double height paneled entry welcomes you into a sun drenched environment over richly stained oak floors. Spread out before you is the great room with coffered 10 ft ceilings and fireplace. Turn left past powder room, into the handsome formal dining room with coffered ceiling and chunky moldings. The heart and soul of your days will happen in the expansive kitchen, professionally equipped and bolstered by a butlers pantry leading to the dining room. The kitchen flows seamlessly into the family room with wainscotted 20' ceilings, paneling and room for a flatscreen TV over the fireplace. French doors open from here to the screened outdoor living room with fireplace. An expansive master with fireplace, his/her closets, steam shower and jacuzzi completes the first level. Upstairs, a second fireplaced master with private terrace and similar amenities reigns over 3 additional ensuite bedrooms. The finished basement offers recreational and media rooms, full bath and two staff lounges with deep window wells The 1.3acre property includes copious lawn and colorful landscaping that frame the Gunite pool and expansive slate patios. A convenient pool bath with access from both inside and outside the house is adjacent to the two car garage. Walk to the stores in Wainscott, bike to ocean at Beach Lane or shop in the nearby villages. Easily the best priced new construction with the most to offer south of the highway today.
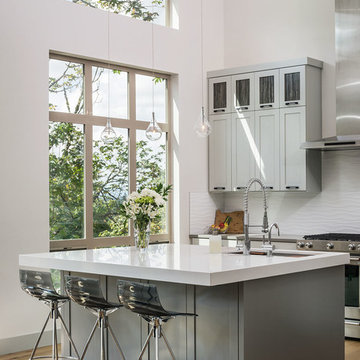
KuDa Photography
Ejemplo de cocinas en L clásica renovada grande abierta con fregadero bajoencimera, armarios estilo shaker, puertas de armario grises, encimera de cuarzo compacto, salpicadero blanco, salpicadero de azulejos de porcelana, electrodomésticos de acero inoxidable, suelo de madera en tonos medios, una isla y cortinas
Ejemplo de cocinas en L clásica renovada grande abierta con fregadero bajoencimera, armarios estilo shaker, puertas de armario grises, encimera de cuarzo compacto, salpicadero blanco, salpicadero de azulejos de porcelana, electrodomésticos de acero inoxidable, suelo de madera en tonos medios, una isla y cortinas

Photos by: Bob Gothard
Foto de sala de estar abierta marinera de tamaño medio con paredes grises, suelo de madera oscura, pared multimedia y suelo marrón
Foto de sala de estar abierta marinera de tamaño medio con paredes grises, suelo de madera oscura, pared multimedia y suelo marrón
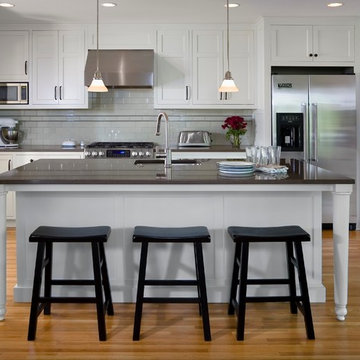
Photography by Andrea Rugg
Modelo de cocinas en L clásica de tamaño medio abierta con fregadero bajoencimera, armarios estilo shaker, puertas de armario blancas, encimera de cuarzo compacto, salpicadero verde, salpicadero de azulejos de cerámica, electrodomésticos de acero inoxidable, suelo de madera en tonos medios y una isla
Modelo de cocinas en L clásica de tamaño medio abierta con fregadero bajoencimera, armarios estilo shaker, puertas de armario blancas, encimera de cuarzo compacto, salpicadero verde, salpicadero de azulejos de cerámica, electrodomésticos de acero inoxidable, suelo de madera en tonos medios y una isla
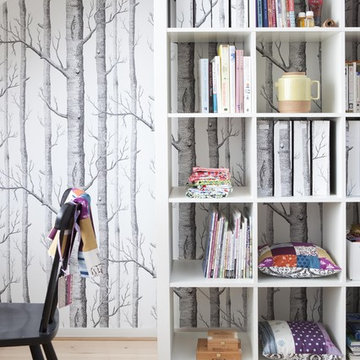
interior design by Sonia van der Zwaan
Diseño de despacho escandinavo con suelo de madera clara
Diseño de despacho escandinavo con suelo de madera clara
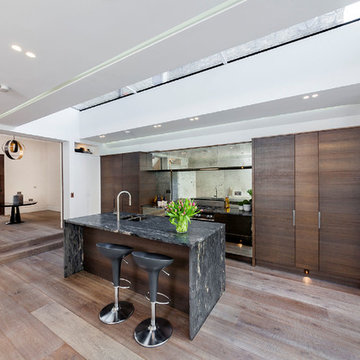
Band-sawn wide plank floor, smoked and finished in a dark white hard wax oil.
The rift-sawn effect is really sutble, it is almost invisible from a distance.
Cheville also supplied a matching plank and nosing used to clad the staircase.
The 260mm wide planks accentuate the length and breath of the room space.
Each plank is hand finished in a hard wax oil.
All the blocks are engineered, bevel edged, tongue and grooved on all 4 sides
Compatible with under floor heating
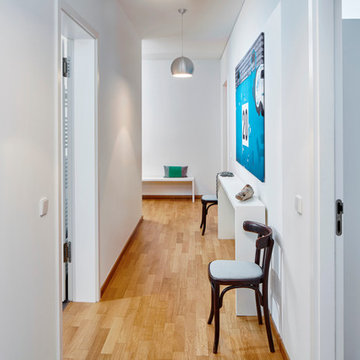
Diseño de recibidores y pasillos contemporáneos de tamaño medio con paredes blancas y suelo de madera clara
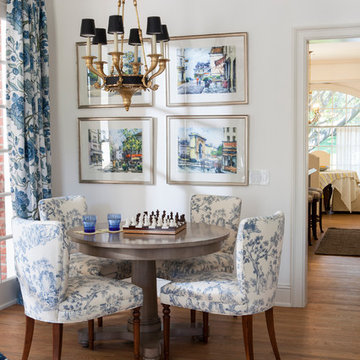
Lori Dennis Interior Design
SoCal Contractor Construction
Mark Tanner Photography
Foto de comedor tradicional grande con paredes blancas, suelo de madera en tonos medios y cortinas
Foto de comedor tradicional grande con paredes blancas, suelo de madera en tonos medios y cortinas

Dan Bernskoetter Photography
Diseño de recibidores y pasillos clásicos grandes con paredes blancas, suelo de madera en tonos medios y suelo marrón
Diseño de recibidores y pasillos clásicos grandes con paredes blancas, suelo de madera en tonos medios y suelo marrón

1920's Bungalow revitalized open concept living, dining, kitchen - Interior Architecture: HAUS | Architecture + BRUSFO - Construction Management: WERK | Build - Photo: HAUS | Architecture
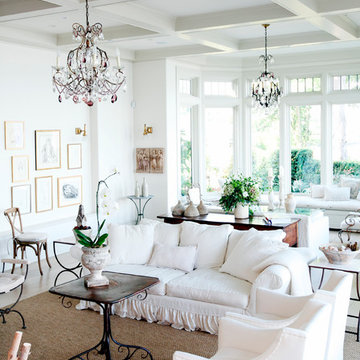
This photo was the cover shot for Canadian House and Home when it featured this beautiful seaside Vancouver home.
The all-white living room is a lovely and serene space.
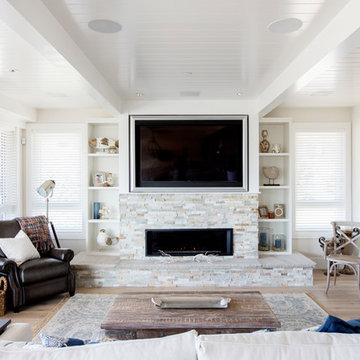
Janis Nicolay
Imagen de sala de estar cerrada costera de tamaño medio con paredes blancas, suelo de madera clara, marco de chimenea de piedra, televisor colgado en la pared, chimenea lineal y suelo beige
Imagen de sala de estar cerrada costera de tamaño medio con paredes blancas, suelo de madera clara, marco de chimenea de piedra, televisor colgado en la pared, chimenea lineal y suelo beige
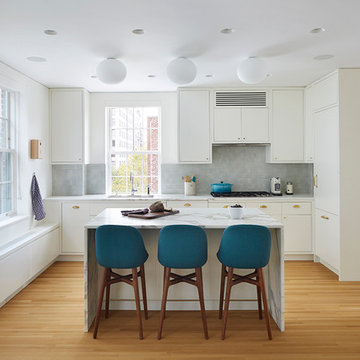
Kitchen with island.
Calacatta counter with glazed ceramic tile backsplash.
Neri & Nu bar stools with custom fabric.
Photo: Mikiko Kikuyama
Imagen de cocina actual de tamaño medio con fregadero bajoencimera, armarios con paneles lisos, puertas de armario blancas, salpicadero verde, una isla, encimera de mármol, salpicadero de azulejos de cerámica, electrodomésticos con paneles y suelo de madera clara
Imagen de cocina actual de tamaño medio con fregadero bajoencimera, armarios con paneles lisos, puertas de armario blancas, salpicadero verde, una isla, encimera de mármol, salpicadero de azulejos de cerámica, electrodomésticos con paneles y suelo de madera clara
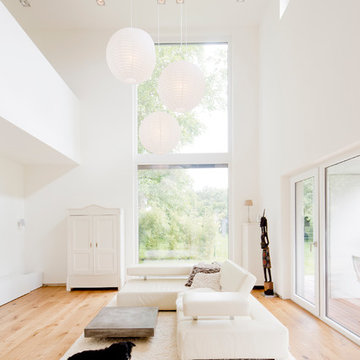
Foto: Julia Vogel | Köln
Modelo de salón para visitas abierto moderno grande sin chimenea y televisor con paredes blancas y suelo de madera clara
Modelo de salón para visitas abierto moderno grande sin chimenea y televisor con paredes blancas y suelo de madera clara
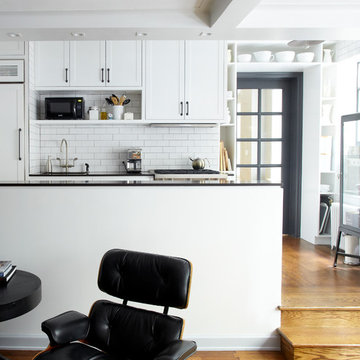
Alyssa Kirsten
Ejemplo de cocinas en U industrial pequeño abierto y de obra con armarios con paneles empotrados, puertas de armario blancas, salpicadero blanco, salpicadero de azulejos tipo metro, electrodomésticos de acero inoxidable, fregadero bajoencimera, encimera de cuarzo compacto, suelo de madera en tonos medios y península
Ejemplo de cocinas en U industrial pequeño abierto y de obra con armarios con paneles empotrados, puertas de armario blancas, salpicadero blanco, salpicadero de azulejos tipo metro, electrodomésticos de acero inoxidable, fregadero bajoencimera, encimera de cuarzo compacto, suelo de madera en tonos medios y península
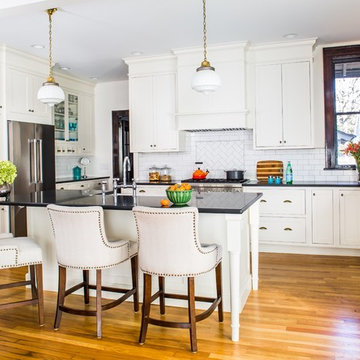
Jeff Herr Photography
Ejemplo de cocinas en L tradicional con salpicadero blanco, electrodomésticos de acero inoxidable, una isla, suelo de madera en tonos medios, armarios estilo shaker, puertas de armario blancas y salpicadero de azulejos tipo metro
Ejemplo de cocinas en L tradicional con salpicadero blanco, electrodomésticos de acero inoxidable, una isla, suelo de madera en tonos medios, armarios estilo shaker, puertas de armario blancas y salpicadero de azulejos tipo metro
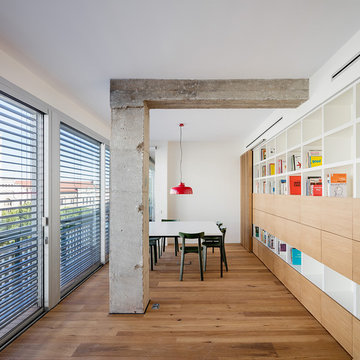
Diseñadora: Lola Domènech
Constructora: OAK 2000
Ejemplo de comedor moderno extra grande abierto con paredes blancas, suelo de madera en tonos medios y suelo marrón
Ejemplo de comedor moderno extra grande abierto con paredes blancas, suelo de madera en tonos medios y suelo marrón
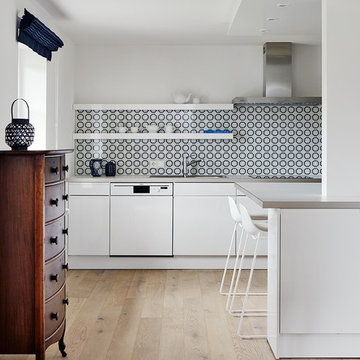
Fotos: Nina Struve; www.ninastruve.de
Foto de cocina bohemia de tamaño medio abierta sin isla con fregadero encastrado, armarios con paneles lisos, puertas de armario blancas, salpicadero azul, salpicadero de azulejos de porcelana, suelo de madera clara, electrodomésticos de acero inoxidable y encimera de acero inoxidable
Foto de cocina bohemia de tamaño medio abierta sin isla con fregadero encastrado, armarios con paneles lisos, puertas de armario blancas, salpicadero azul, salpicadero de azulejos de porcelana, suelo de madera clara, electrodomésticos de acero inoxidable y encimera de acero inoxidable
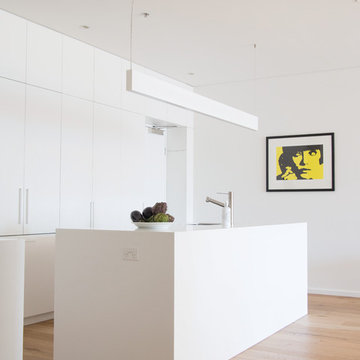
Clever re-configuration was integral in the transformation of this generic apartment kitchen into a generous, ‘house-sized’ entertaining area. The lightbulb moment was to ‘waste’ space in order to create more – by pulling the kitchen joinery forward, a previously blank wall and awkwardly sized cupboards became an expanse of sleek, maximised storage, with deep drawers and built-in elements. The new kitchen system allowed us to treat the whole 5.3m wide apartment as ‘kitchen’, giving the clients – serious cooks and entertainers – a 2.5m island bench, that simultaneously works as a partition between the kitchen and dining/living areas. The cooktop was liberated from the back wall, finding a new position that allows the cook to interact with guests without turning around. Bathed in Corian, the rangehood merges seamlessly into the splashback, bench tops and sides, creating a visual and tactile flow from one area to another.
From this island bench ‘cockpit’, a beautiful expanse of new oak, engineered-timber floors stretches out into the dining and living areas, continuing up and around the re-configured ‘snug’ that houses the study. The rich warmth of this private space offsets the sleek whiteness of the kitchen and living areas, and allows for privacy while retaining visual connection to the other spaces.
Small spaces can be fantastic, and maximizing the functionality of every component in this home was a satisfying challenge.
Photography: Nexus Designs
45 fotos de casas blancas
1

















