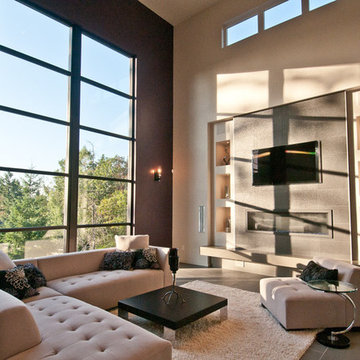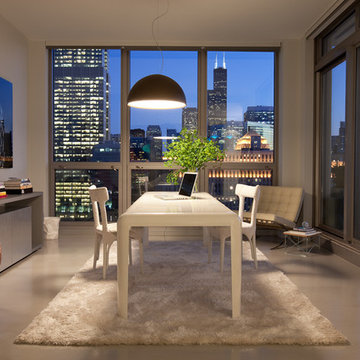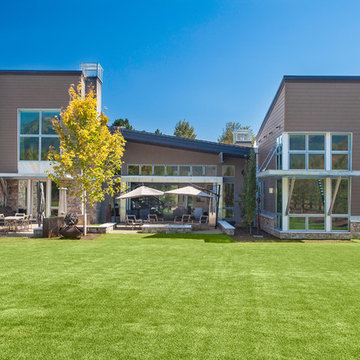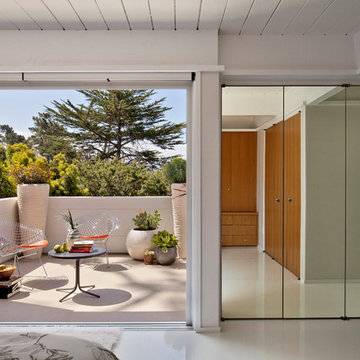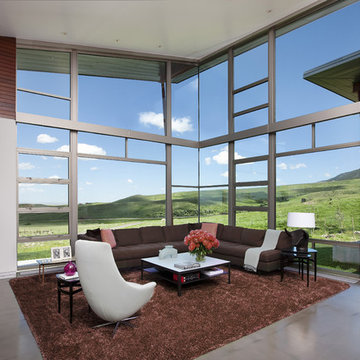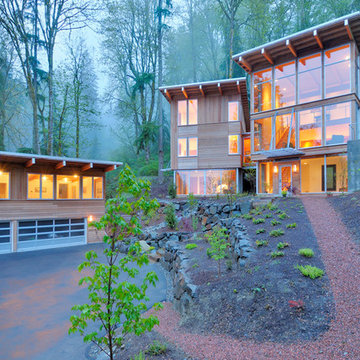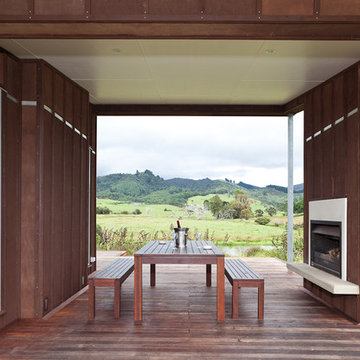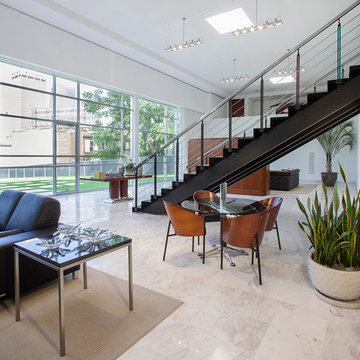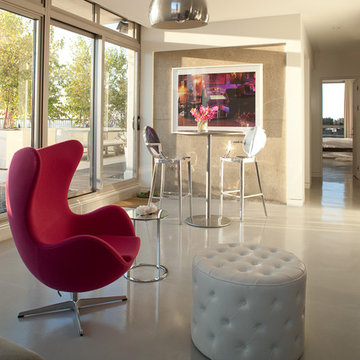321 fotos de casas
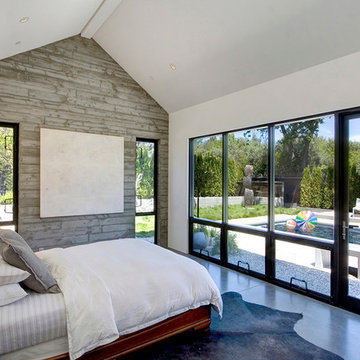
Imagen de habitación de invitados campestre de tamaño medio con paredes blancas y suelo de madera en tonos medios
Encuentra al profesional adecuado para tu proyecto
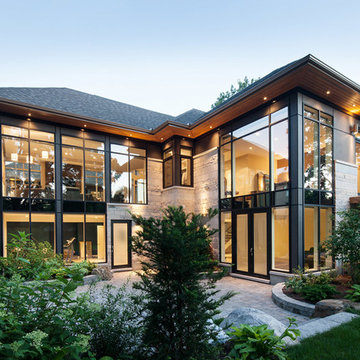
Imagen de fachada actual de dos plantas con revestimiento de vidrio, tejado a cuatro aguas y escaleras
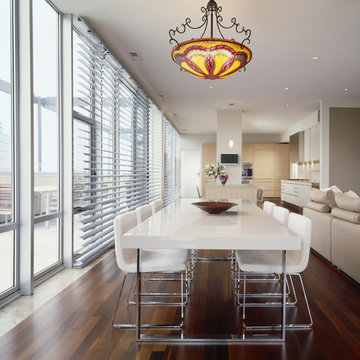
Photography-Hedrich Blessing
Foto de comedor contemporáneo de tamaño medio abierto sin chimenea con paredes blancas, suelo de madera oscura y suelo marrón
Foto de comedor contemporáneo de tamaño medio abierto sin chimenea con paredes blancas, suelo de madera oscura y suelo marrón
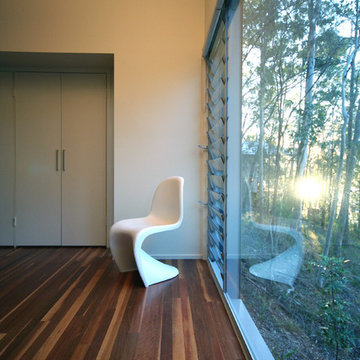
The bedrooms have large shaded north facing windows with louvres for ventilation and raked ceilings giving large internal volume.
Photo; Guy Allenby
Foto de dormitorio actual con paredes blancas
Foto de dormitorio actual con paredes blancas
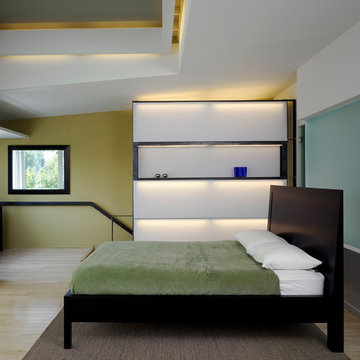
The Owners of this Georgetown rowhouse desired more space, and after some study the decision was to add a third floor master suite, as well as a breakfast room on the rear of the house. The goal was to use the modern addition to open up the existing masonry structure with light and air, leaving the front facade in keeping with the existing context of the block, a row of historic homes. This addition addresses both the rear and side of the house, operating as another "front" facade that faces the side street. The third floor master suite features a large square bay which extends down to the second floor, with full walls of glass that bring southern light and view into these rooms. This bay also rises above the third floor ceiling adding a feeling of spaciousness and connection to the sky. The entire rear wall of the house on all three floors was opened up with large glass windows and doors. The small breakfast room added to the first floor is clad with viroc concrete board inside and out, a "green" sustainable material, and on the second floor bamboo was installed to replace old wood flooring. The windows are commercial aluminum, which can span large single glass openings with very thin frames. On the interior, a steel screen wall clad with recycled plastic runs along the new stair from second to third floors. It brings a feeling of lightness to the interior of the house, glowing internally and echoing the glow of the glass facades at night.
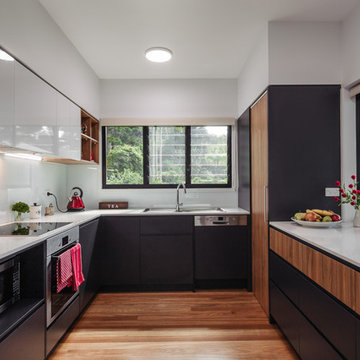
Kitchen at our Tamborine Project
Modelo de cocinas en U actual pequeño sin isla con puertas de armario de madera en tonos medios, salpicadero blanco, electrodomésticos de acero inoxidable, suelo de madera en tonos medios y armarios con paneles lisos
Modelo de cocinas en U actual pequeño sin isla con puertas de armario de madera en tonos medios, salpicadero blanco, electrodomésticos de acero inoxidable, suelo de madera en tonos medios y armarios con paneles lisos
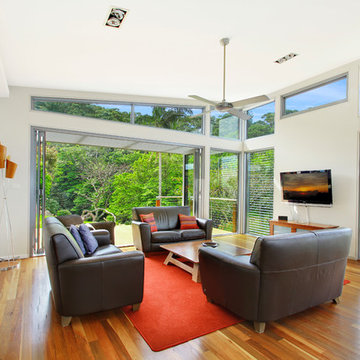
Imagen de salón abierto minimalista de tamaño medio con paredes blancas, suelo de madera en tonos medios y televisor colgado en la pared
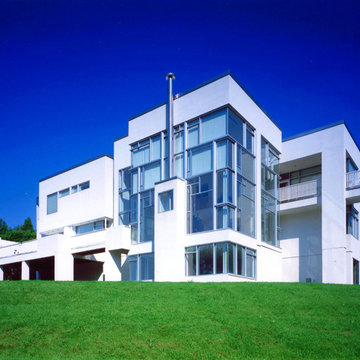
Rear Cube capturing the view
Ejemplo de fachada de casa blanca minimalista grande de tres plantas con revestimientos combinados y tejado plano
Ejemplo de fachada de casa blanca minimalista grande de tres plantas con revestimientos combinados y tejado plano
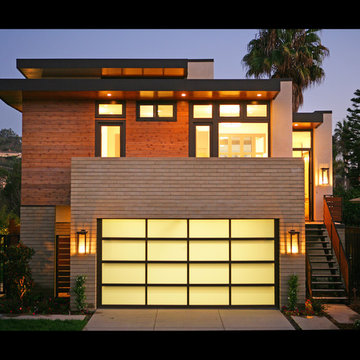
This project, located within the Camino Del Mar 'beach community', posed an interesting challenge. The project sits within the low lying areas of the San Dieguito River flood plain which required that the building finished floor be set at an elevation 7'-0" above the existing grade. Our goal in dealing with the flood plain requirements and the floor area restrictions was to create a simple, efficient plan that would maximize light, air and privacy, as well as have a strong connection between indoor and outdoor living. We have chosen durable materials appropriate to the neighborhood context that would perform well under a marine environment and satisfy the client's desire for an "autheticity of materials" with a contemporary aesthetic.
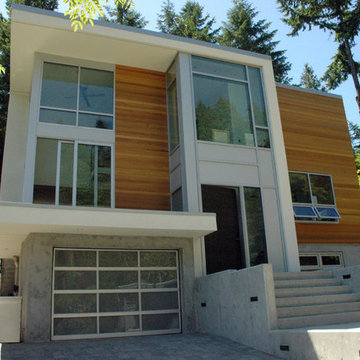
Renovation - Entry
Photo: Kevin Vallely
Imagen de fachada contemporánea con revestimiento de madera
Imagen de fachada contemporánea con revestimiento de madera
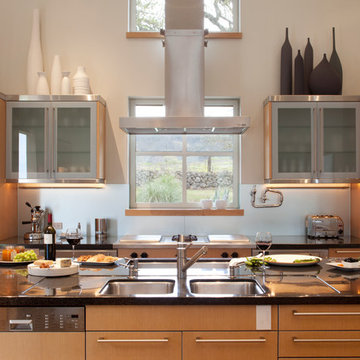
Paul Dyer
Foto de cocina contemporánea con armarios tipo vitrina y electrodomésticos de acero inoxidable
Foto de cocina contemporánea con armarios tipo vitrina y electrodomésticos de acero inoxidable
321 fotos de casas
9

















