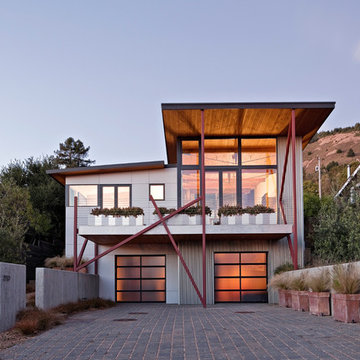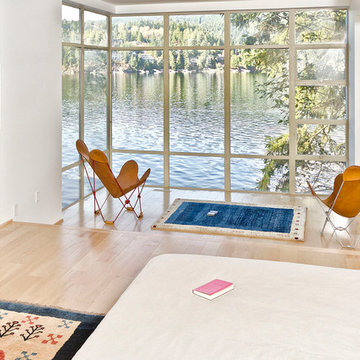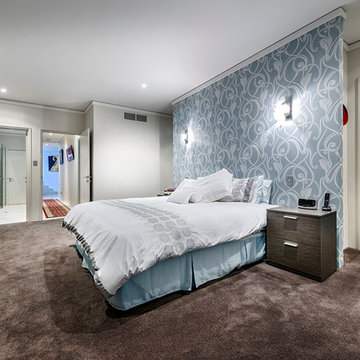26 fotos de casas
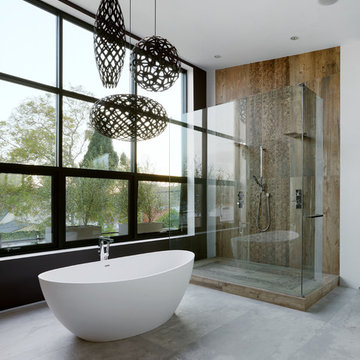
addet madan Design
Ejemplo de cuarto de baño principal contemporáneo grande con bañera exenta, baldosas y/o azulejos marrones, suelo de cemento y ducha doble
Ejemplo de cuarto de baño principal contemporáneo grande con bañera exenta, baldosas y/o azulejos marrones, suelo de cemento y ducha doble
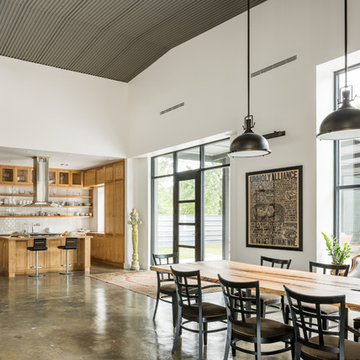
This project encompasses the renovation of two aging metal warehouses located on an acre just North of the 610 loop. The larger warehouse, previously an auto body shop, measures 6000 square feet and will contain a residence, art studio, and garage. A light well puncturing the middle of the main residence brightens the core of the deep building. The over-sized roof opening washes light down three masonry walls that define the light well and divide the public and private realms of the residence. The interior of the light well is conceived as a serene place of reflection while providing ample natural light into the Master Bedroom. Large windows infill the previous garage door openings and are shaded by a generous steel canopy as well as a new evergreen tree court to the west. Adjacent, a 1200 sf building is reconfigured for a guest or visiting artist residence and studio with a shared outdoor patio for entertaining. Photo by Peter Molick, Art by Karin Broker
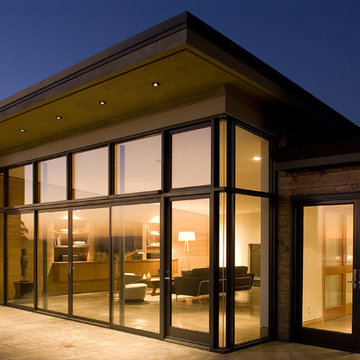
At night, the house glows under a rising fourteen-foot high ceiling that captures views of the San Francisco Bay and Golden Gate Bridge - Green technology, in the form of thin film photovoltaic panels on the metal roof, was utilized to generate electricity.
Photo Credit: John Sutton Photography
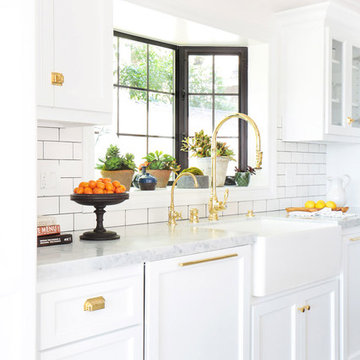
photo cred: tessa neustadt
Foto de cocinas en U campestre grande abierto con fregadero sobremueble, armarios con paneles empotrados, puertas de armario blancas, encimera de mármol, salpicadero blanco, salpicadero de azulejos tipo metro, electrodomésticos blancos, suelo de baldosas de cerámica y península
Foto de cocinas en U campestre grande abierto con fregadero sobremueble, armarios con paneles empotrados, puertas de armario blancas, encimera de mármol, salpicadero blanco, salpicadero de azulejos tipo metro, electrodomésticos blancos, suelo de baldosas de cerámica y península
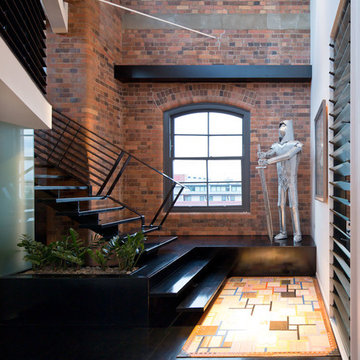
Angus Martin
Imagen de escalera recta industrial grande sin contrahuella con escalones de madera y barandilla de metal
Imagen de escalera recta industrial grande sin contrahuella con escalones de madera y barandilla de metal
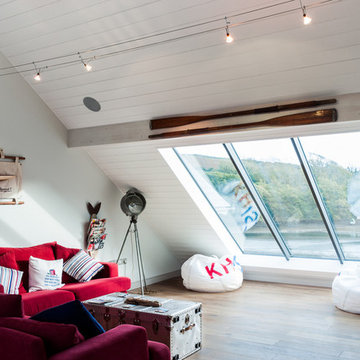
Dan Lethbridge
Modelo de salón tipo loft marinero grande con paredes blancas, suelo de madera en tonos medios y suelo marrón
Modelo de salón tipo loft marinero grande con paredes blancas, suelo de madera en tonos medios y suelo marrón

Joe Ercoli Photography
Ejemplo de fachada blanca vintage grande de una planta con revestimientos combinados
Ejemplo de fachada blanca vintage grande de una planta con revestimientos combinados
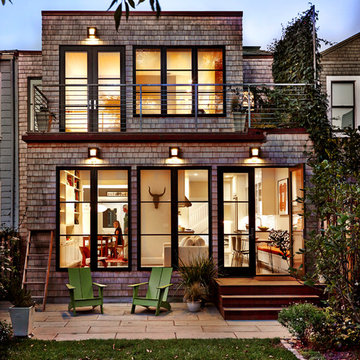
This high durability exterior requires no painting or maintenance over time due to the natural cedar shingles, untreated machiche wood decking, blue stone patio, aluminum clad windows, copper gutters and galvanized railings.
Photography: Brian Mahany
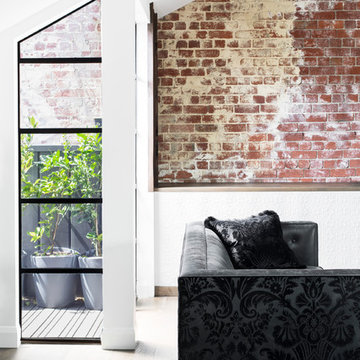
Residential Interior Design & Decoration project by Camilla Molders Design
Foto de salón para visitas urbano grande con paredes blancas y suelo de madera en tonos medios
Foto de salón para visitas urbano grande con paredes blancas y suelo de madera en tonos medios

Surrounded by permanently protected open space in the historic winemaking area of the South Livermore Valley, this house presents a weathered wood barn to the road, and has metal-clad sheds behind. The design process was driven by the metaphor of an old farmhouse that had been incrementally added to over the years. The spaces open to expansive views of vineyards and unspoiled hills.
Erick Mikiten, AIA
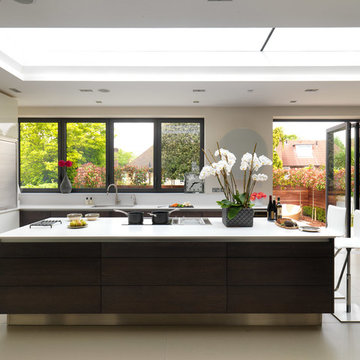
Adam Butler
Diseño de cocina contemporánea grande con armarios con paneles lisos, una isla, encimera de cuarcita, salpicadero blanco, salpicadero de vidrio templado, electrodomésticos de acero inoxidable, suelo de baldosas de cerámica y con blanco y negro
Diseño de cocina contemporánea grande con armarios con paneles lisos, una isla, encimera de cuarcita, salpicadero blanco, salpicadero de vidrio templado, electrodomésticos de acero inoxidable, suelo de baldosas de cerámica y con blanco y negro
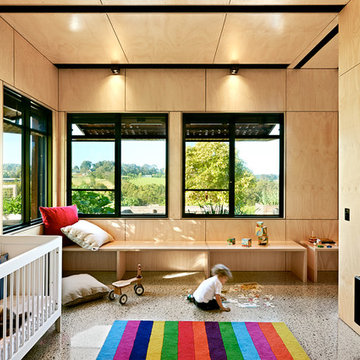
Kids' playroom and bedroom. Photography by Emma Cross
Diseño de dormitorio infantil de 1 a 3 años contemporáneo grande con suelo de cemento
Diseño de dormitorio infantil de 1 a 3 años contemporáneo grande con suelo de cemento
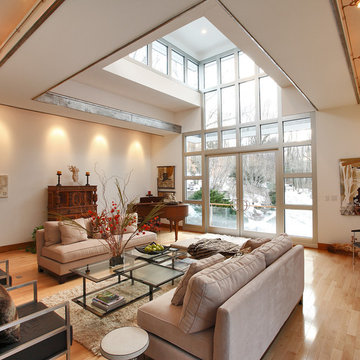
Diseño de salón para visitas abierto urbano grande sin chimenea y televisor con paredes blancas y suelo de madera clara
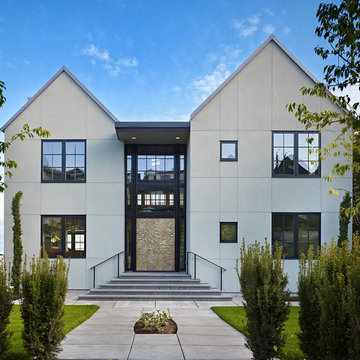
I designed this home for a young family, and one half of the client couple wanted a french provincial home, while the other wanted a modern, industrial home. I really listened to their dramatically different visions. They might sound insurmountably opposed, but what I aim for is that unexpected solution that can come from the most vexing puzzle. We found it: the home is spectacular--a juxtaposition of the traditional and the modern, a jewel on Queen Anne overlooking Seattle, Mt. Rainier and the Sound.
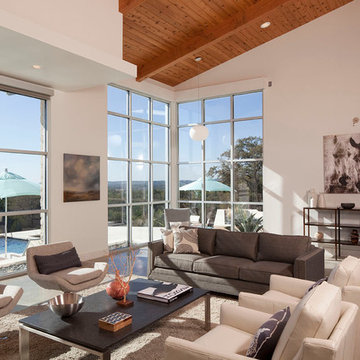
Paul Bardagjy
Imagen de salón actual grande con paredes blancas y suelo de cemento
Imagen de salón actual grande con paredes blancas y suelo de cemento
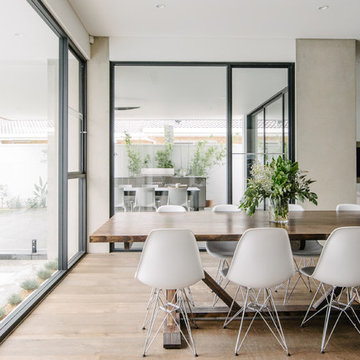
Belinda Monck Photographer
Foto de comedor actual grande abierto con paredes blancas y suelo de madera oscura
Foto de comedor actual grande abierto con paredes blancas y suelo de madera oscura
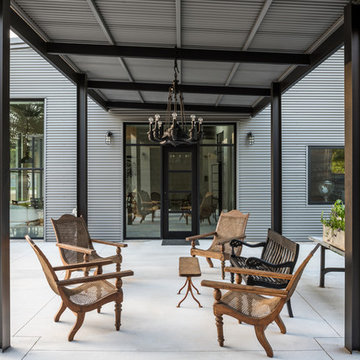
This project encompasses the renovation of two aging metal warehouses located on an acre just North of the 610 loop. The larger warehouse, previously an auto body shop, measures 6000 square feet and will contain a residence, art studio, and garage. A light well puncturing the middle of the main residence brightens the core of the deep building. The over-sized roof opening washes light down three masonry walls that define the light well and divide the public and private realms of the residence. The interior of the light well is conceived as a serene place of reflection while providing ample natural light into the Master Bedroom. Large windows infill the previous garage door openings and are shaded by a generous steel canopy as well as a new evergreen tree court to the west. Adjacent, a 1200 sf building is reconfigured for a guest or visiting artist residence and studio with a shared outdoor patio for entertaining. Photo by Peter Molick, Art by Karin Broker
26 fotos de casas
1

















