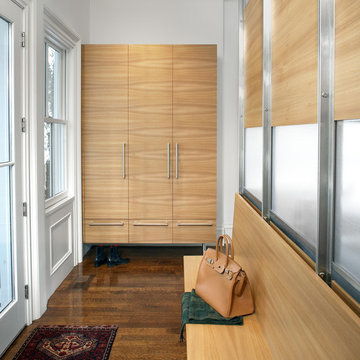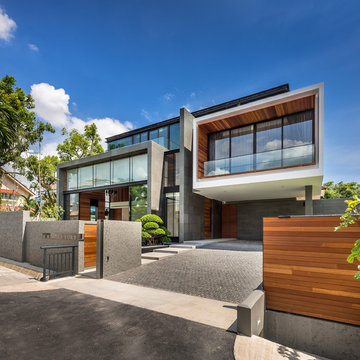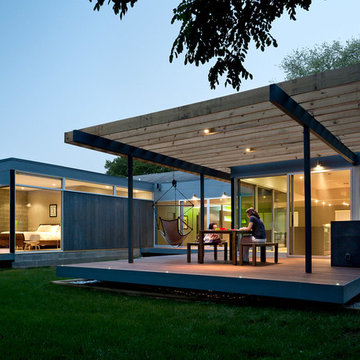321 fotos de casas
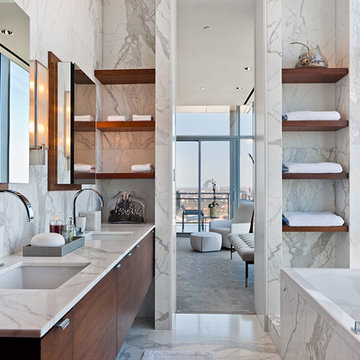
Terri Glanger Photography
Modelo de cuarto de baño actual con encimera de mármol y baldosas y/o azulejos de mármol
Modelo de cuarto de baño actual con encimera de mármol y baldosas y/o azulejos de mármol
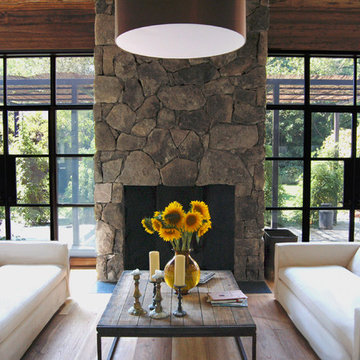
stone, fireplace, steel windows, pergola, reclaimed wood, wood ceiling, reclaimed floor, mushroom wood
Imagen de salón de estilo de casa de campo sin televisor con marco de chimenea de piedra
Imagen de salón de estilo de casa de campo sin televisor con marco de chimenea de piedra

This project encompasses the renovation of two aging metal warehouses located on an acre just North of the 610 loop. The larger warehouse, previously an auto body shop, measures 6000 square feet and will contain a residence, art studio, and garage. A light well puncturing the middle of the main residence brightens the core of the deep building. The over-sized roof opening washes light down three masonry walls that define the light well and divide the public and private realms of the residence. The interior of the light well is conceived as a serene place of reflection while providing ample natural light into the Master Bedroom. Large windows infill the previous garage door openings and are shaded by a generous steel canopy as well as a new evergreen tree court to the west. Adjacent, a 1200 sf building is reconfigured for a guest or visiting artist residence and studio with a shared outdoor patio for entertaining. Photo by Peter Molick, Art by Karin Broker
Encuentra al profesional adecuado para tu proyecto
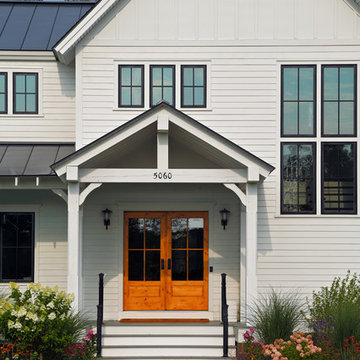
A simplified farmhouse aesthetic was the direction chosen for the exterior. The front elevation is anchored by a heavy timber sitting porch which has views overlooking the paddock area. The gabled roof forms anchor the building to the field, offering dimension to the landscape on an otherwise flat site.
.

Making the most of a wooded lot and interior courtyard, Braxton Werner and Paul Field of Wernerfield Architects transformed this former 1960s ranch house to an inviting yet unapologetically modern home. Outfitted with Western Window Systems products throughout, the home’s beautiful exterior views are framed with large expanses of glass that let in loads of natural light. Multi-slide doors in the bedroom and living areas connect the outdoors with the home’s family-friendly interiors.
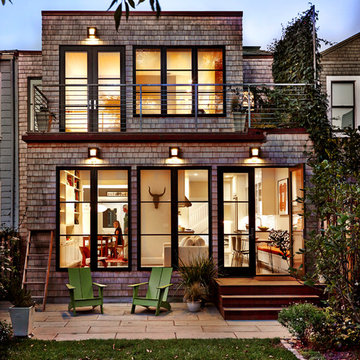
This high durability exterior requires no painting or maintenance over time due to the natural cedar shingles, untreated machiche wood decking, blue stone patio, aluminum clad windows, copper gutters and galvanized railings.
Photography: Brian Mahany
Volver a cargar la página para no volver a ver este anuncio en concreto
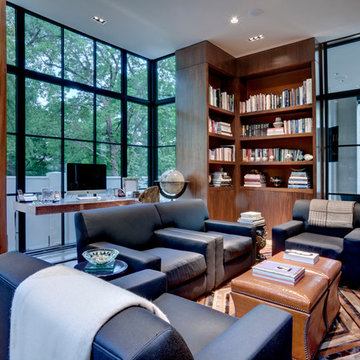
Charles Smith Photography
Modelo de despacho actual con escritorio independiente
Modelo de despacho actual con escritorio independiente

Surrounded by permanently protected open space in the historic winemaking area of the South Livermore Valley, this house presents a weathered wood barn to the road, and has metal-clad sheds behind. The design process was driven by the metaphor of an old farmhouse that had been incrementally added to over the years. The spaces open to expansive views of vineyards and unspoiled hills.
Erick Mikiten, AIA
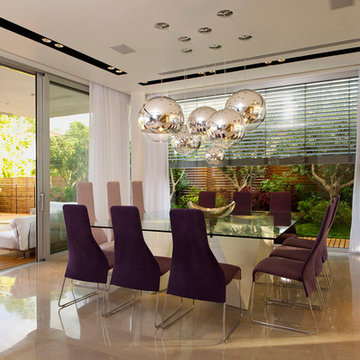
Moshi Gitelis - Photographer
Modelo de comedor actual con paredes blancas
Modelo de comedor actual con paredes blancas
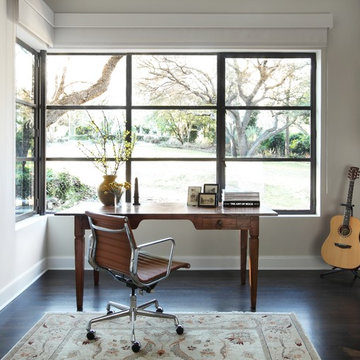
Modelo de despacho contemporáneo con paredes blancas, suelo de madera oscura, escritorio independiente y suelo marrón
Volver a cargar la página para no volver a ver este anuncio en concreto
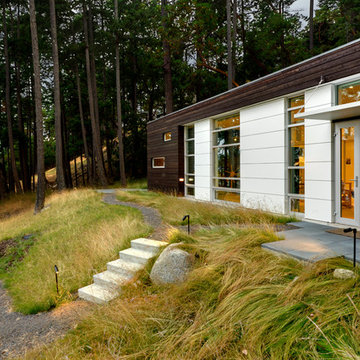
Photographer: Jay Goodrich
Ejemplo de fachada marrón moderna de una planta con revestimientos combinados y tejado plano
Ejemplo de fachada marrón moderna de una planta con revestimientos combinados y tejado plano
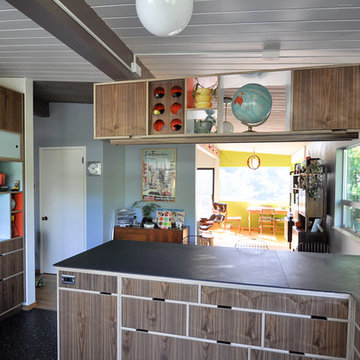
This remodel of a mid century modern home was focused on improving the flow and functionality of the kitchen while respecting the existing design style. We removed the wall separating the living area from the kitchen and installed recycled chalkboard countertops on some great new cabinets by Kerf design. New aluminum windows added much needed cross ventilation while complementing the existing architecture. New appliances, lighting and flooring rounded out the remodel.
Photos by Kerf
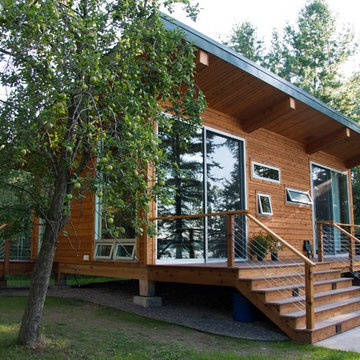
Guest cabin tucked in the woods overlooking Lake Superior. Large sliding glass doors provide visual and direct access to the lake. Cabin is a post and beam structure elevated above the forest floor.
321 fotos de casas
Volver a cargar la página para no volver a ver este anuncio en concreto
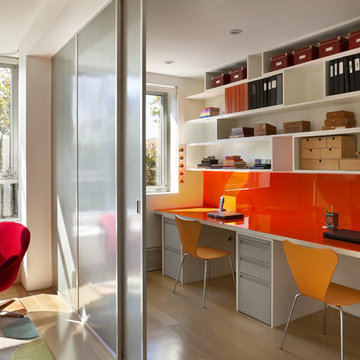
Contemporary and colorful home office.
Modelo de despacho contemporáneo con paredes blancas
Modelo de despacho contemporáneo con paredes blancas
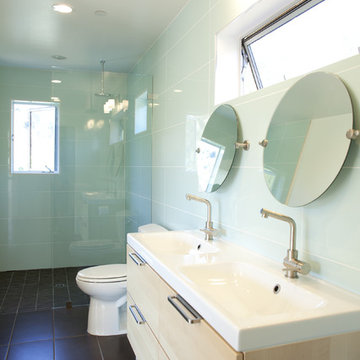
Photography Estudio Facundo Bengoechea
www.estudiobengoechea.com
Modelo de cuarto de baño actual con lavabo integrado, armarios con paneles lisos, puertas de armario de madera clara, ducha abierta y ducha abierta
Modelo de cuarto de baño actual con lavabo integrado, armarios con paneles lisos, puertas de armario de madera clara, ducha abierta y ducha abierta
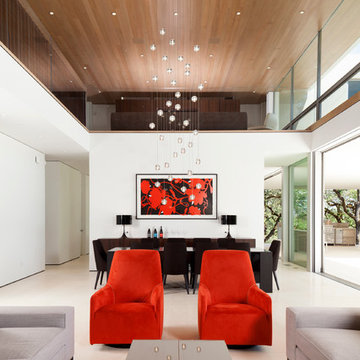
Russell Abraham Photography
Foto de salón para visitas contemporáneo con paredes blancas y suelo de piedra caliza
Foto de salón para visitas contemporáneo con paredes blancas y suelo de piedra caliza
1



















