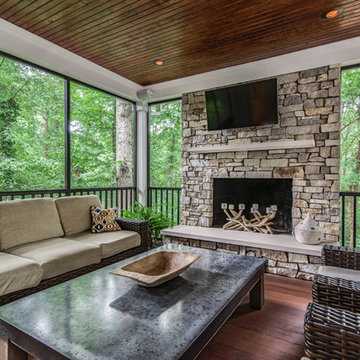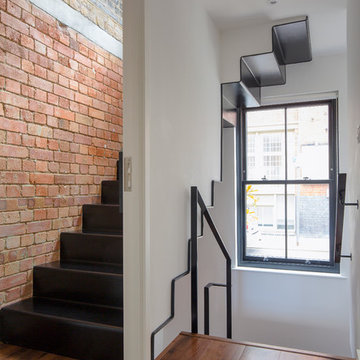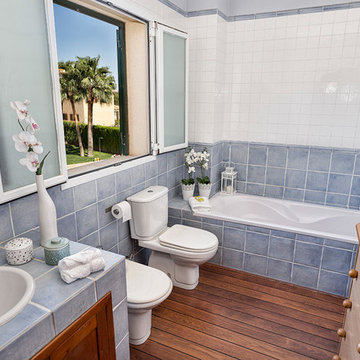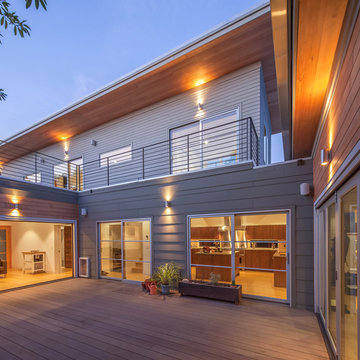6 fotos de casas

courtyard, indoor outdoor living, polished concrete, open plan kitchen, dining, living
Rowan Turner Photography
Diseño de fachada de casa pareada gris actual pequeña de dos plantas con tejado de metal
Diseño de fachada de casa pareada gris actual pequeña de dos plantas con tejado de metal

Charlotte Real Estate Photos
Foto de porche cerrado clásico renovado de tamaño medio en patio trasero y anexo de casas con entablado
Foto de porche cerrado clásico renovado de tamaño medio en patio trasero y anexo de casas con entablado

Folded 10mm steel powdercoated stair with plasterboard partition
©Tim Crocker
Modelo de escalera en L industrial con escalones de metal y contrahuellas de metal
Modelo de escalera en L industrial con escalones de metal y contrahuellas de metal

FORBES TOWNHOUSE Park Slope, Brooklyn Abelow Sherman Architects Partner-in-Charge: David Sherman Contractor: Top Drawer Construction Photographer: Mikiko Kikuyama Completed: 2007 Project Team: Rosie Donovan, Mara Ayuso This project upgrades a brownstone in the Park Slope Historic District in a distinctive manner. The clients are both trained in the visual arts, and have well-developed sensibilities about how a house is used as well as how elements from certain eras can interact visually. A lively dialogue has resulted in a design in which the architectural and construction interventions appear as a subtle background to the decorating. The intended effect is that the structure of each room appears to have a “timeless” quality, while the fit-ups, loose furniture, and lighting appear more contemporary. Thus the bathrooms are sheathed in mosaic tile, with a rough texture, and of indeterminate origin. The color palette is generally muted. The fixtures however are modern Italian. A kitchen features rough brick walls and exposed wood beams, as crooked as can be, while the cabinets within are modernist overlay slabs of walnut veneer. Throughout the house, the visible components include thick Cararra marble, new mahogany windows with weights-and-pulleys, new steel sash windows and doors, and period light fixtures. What is not seen is a state-of-the-art infrastructure consisting of a new hot water plant, structured cabling, new electrical service and plumbing piping. Because of an unusual relationship with its site, there is no backyard to speak of, only an eight foot deep space between the building’s first floor extension and the property line. In order to offset this problem, a series of Ipe wood decks were designed, and very precisely built to less than 1/8 inch tolerance. There is a deck of some kind on each floor from the basement to the third floor. On the exterior, the brownstone facade was completely restored. All of this was achieve

Ejemplo de cuarto de baño principal rural de tamaño medio con armarios tipo mueble, puertas de armario de madera oscura, bañera empotrada, combinación de ducha y bañera, sanitario de dos piezas, baldosas y/o azulejos de cerámica, paredes multicolor, suelo de madera en tonos medios, lavabo bajoencimera y encimera de azulejos
6 fotos de casas
1

















