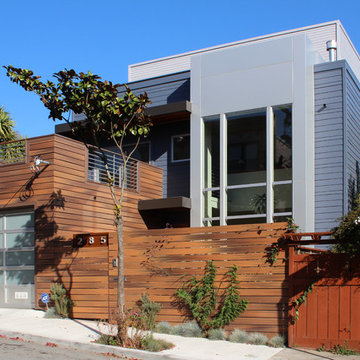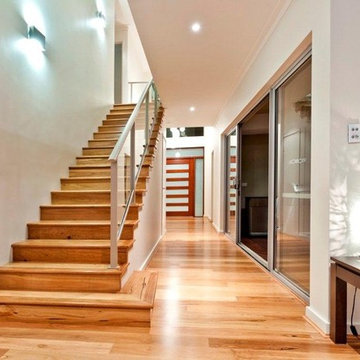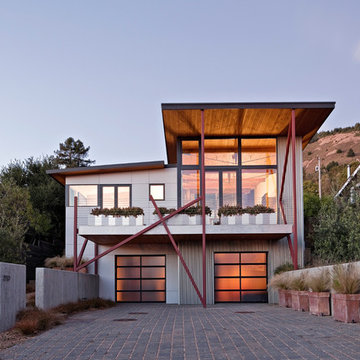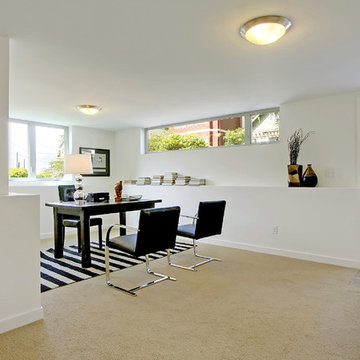Fotos de casas contemporáneas
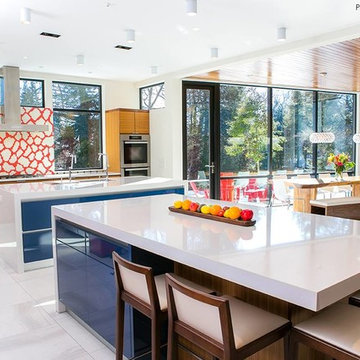
The beauty of colors and great view through those wonderful aluminum windows!
Call us today and one of our expert Design Consultants will come to your home, show samples offer expert design ideas, measure and provide a free in home no-obligation quote!
818.330.6664
sivan windows and doors
Encuentra al profesional adecuado para tu proyecto

Ejemplo de fachada de casa bifamiliar actual de dos plantas con revestimiento de ladrillo
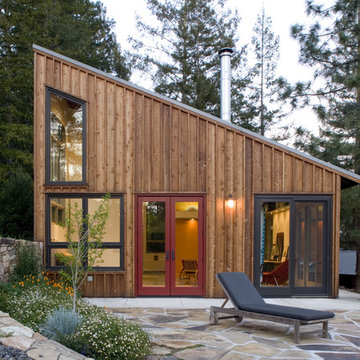
View from Terrace.
Cathy Schwabe Architecture.
Photograph by David Wakely
Diseño de fachada actual con revestimiento de madera y tejado de un solo tendido
Diseño de fachada actual con revestimiento de madera y tejado de un solo tendido
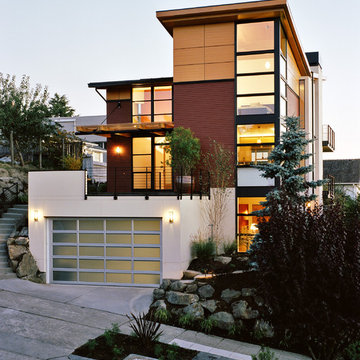
Magnolia Gardens orients four bedrooms, two suites, living spaces and an ADU toward curated greenspaces, terraces, exterior decks and its Magnolia neighborhood community. The house’s dynamic modern form opens in two directions through a glass atrium on the north and glass curtain walls on the northwest and southwest, bringing natural light to the interiors.
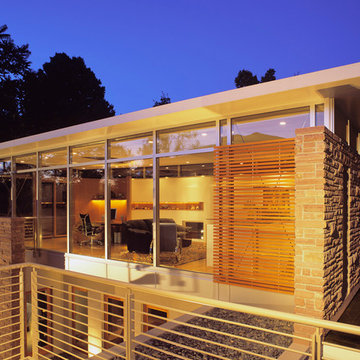
The existing 1950’s ranch house was remodeled by this firm during a 4-year period commencing in 1997. Following the Phase I remodel and master bedroom loft addition, the property was sold to the present owners, a retired geologist and freelance artist. The geologist discovered the largest gas reserve in Wyoming, which he named ‘Jonah’.
The new owners program included a guest bedroom suite and an office. The owners wanted the addition to express their informal lifestyle of entertaining small and large groups in a setting that would recall their worldly travels.
The new 2 story, 1,475 SF guest house frames the courtyard and contains an upper level office loft and a main level guest bedroom, sitting room and bathroom suite. All rooms open to the courtyard or rear Zen garden. The centralized fire pit / water feature defines the courtyard while creating an axial alignment with the circular skylight in the guest house loft. At the time of Jonahs’ discovery, sunlight tracks through the skylight, directly into the center of the courtyard fire pit, giving the house a subliminal yet personal attachment to the present owners.
Different types and textures of stone are used throughout the guest house to respond to the owner’s geological background. A rotating work-station, the courtyard ‘room’, a stainless steel Japanese soaking tub, the communal fire pit, and the juxtaposition of refined materials and textured stone reinforce the owner’s extensive travel and communal experiences.
Photo: Frank Ooms
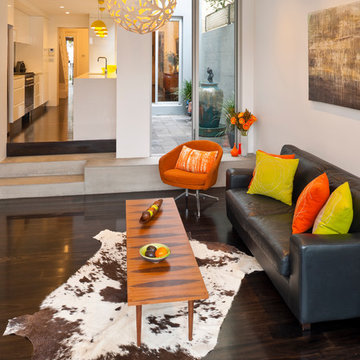
courtyard, indoor outdoor living, polished concrete, open plan kitchen, dining, living
Rowan Turner Photography
Diseño de sala de estar contemporánea con paredes blancas, suelo de madera oscura y suelo marrón
Diseño de sala de estar contemporánea con paredes blancas, suelo de madera oscura y suelo marrón
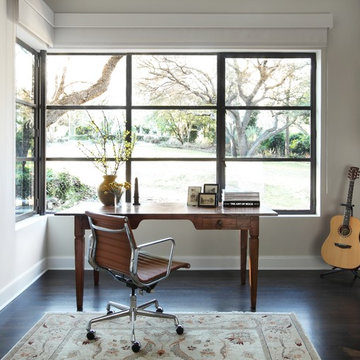
Modelo de despacho contemporáneo con paredes blancas, suelo de madera oscura, escritorio independiente y suelo marrón
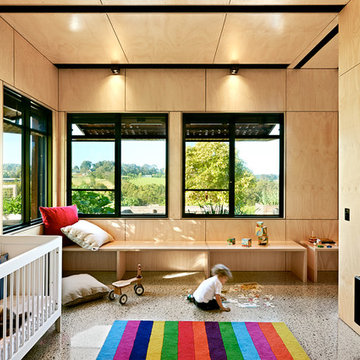
Kids' playroom and bedroom. Photography by Emma Cross
Diseño de dormitorio infantil de 1 a 3 años contemporáneo grande con suelo de cemento
Diseño de dormitorio infantil de 1 a 3 años contemporáneo grande con suelo de cemento
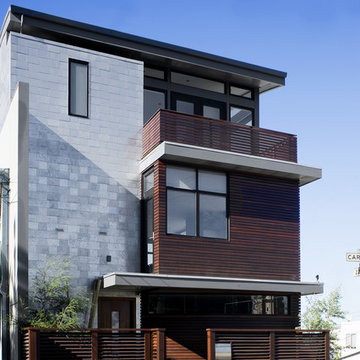
Photos Courtesy of Sharon Risedorph
Imagen de fachada contemporánea con revestimiento de madera
Imagen de fachada contemporánea con revestimiento de madera
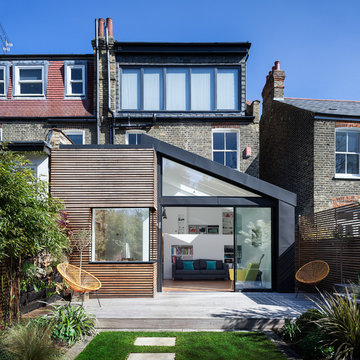
Culmax Corner Window, Skylight and Maxlight Doors
Image David Butler
David Butler
Ejemplo de fachada actual de dos plantas con revestimientos combinados
Ejemplo de fachada actual de dos plantas con revestimientos combinados
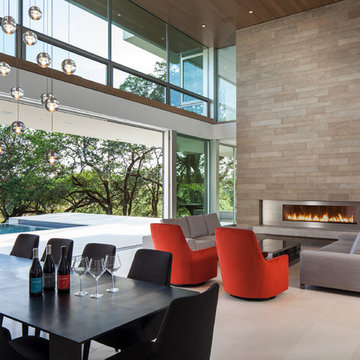
Russell Abraham Photography
Modelo de salón para visitas abierto contemporáneo de tamaño medio con paredes blancas, suelo de piedra caliza y chimenea lineal
Modelo de salón para visitas abierto contemporáneo de tamaño medio con paredes blancas, suelo de piedra caliza y chimenea lineal
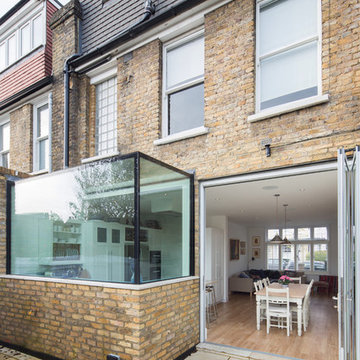
Frameless glass window box with aluminium bi fold doors to rear renovation.
Holland and Green | IQ Glass UK
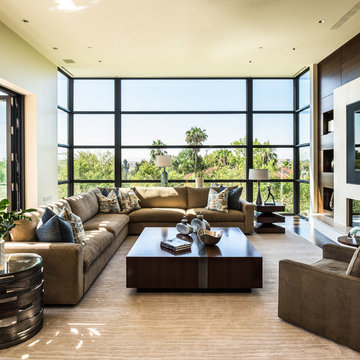
Drew Kelly
Modelo de sala de estar actual con paredes beige, suelo de madera oscura y chimenea lineal
Modelo de sala de estar actual con paredes beige, suelo de madera oscura y chimenea lineal
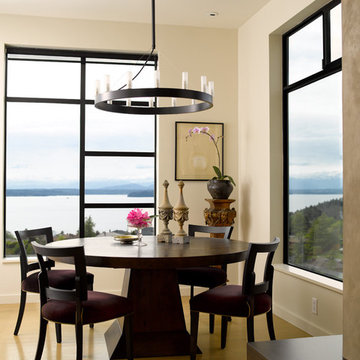
Ejemplo de comedor contemporáneo con paredes blancas y suelo de madera en tonos medios
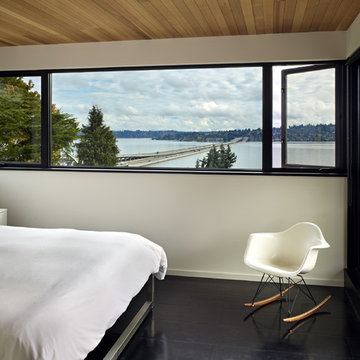
A new Seattle modern house designed by chadbourne + doss architects houses a couple and their 18 bicycles. 3 floors connect indoors and out and provide panoramic views of Lake Washington. The interior is a composition of black and white with warm wood accents.
photo by Benjamin Benschneider
Fotos de casas contemporáneas
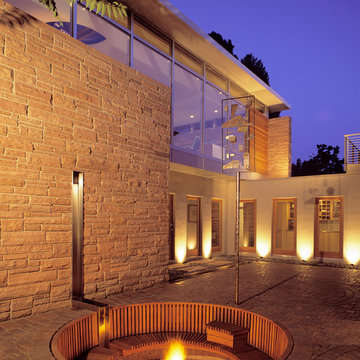
The existing 1950’s ranch house was remodeled by this firm during a 4-year period commencing in 1997. Following the Phase I remodel and master bedroom loft addition, the property was sold to the present owners, a retired geologist and freelance artist. The geologist discovered the largest gas reserve in Wyoming, which he named ‘Jonah’.
The new owners program included a guest bedroom suite and an office. The owners wanted the addition to express their informal lifestyle of entertaining small and large groups in a setting that would recall their worldly travels.
The new 2 story, 1,475 SF guest house frames the courtyard and contains an upper level office loft and a main level guest bedroom, sitting room and bathroom suite. All rooms open to the courtyard or rear Zen garden. The centralized fire pit / water feature defines the courtyard while creating an axial alignment with the circular skylight in the guest house loft. At the time of Jonahs’ discovery, sunlight tracks through the skylight, directly into the center of the courtyard fire pit, giving the house a subliminal yet personal attachment to the present owners.
Different types and textures of stone are used throughout the guest house to respond to the owner’s geological background. A rotating work-station, the courtyard ‘room’, a stainless steel Japanese soaking tub, the communal fire pit, and the juxtaposition of refined materials and textured stone reinforce the owner’s extensive travel and communal experiences.
Photo: Frank Ooms
1

















