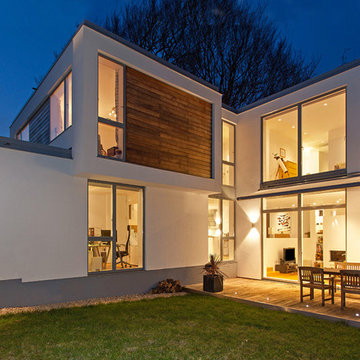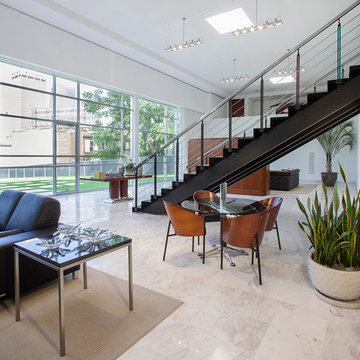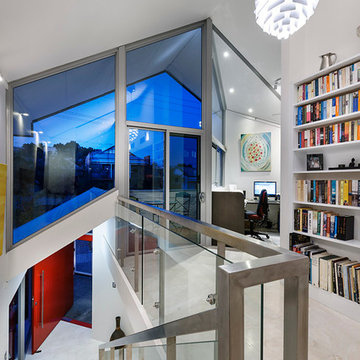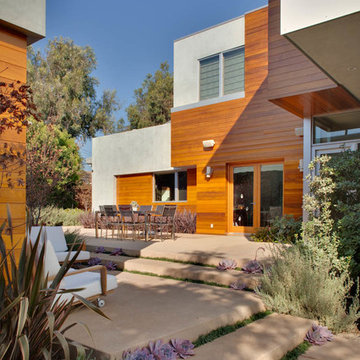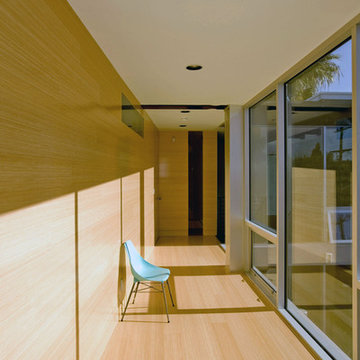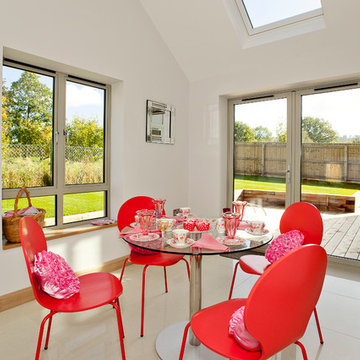320 fotos de casas
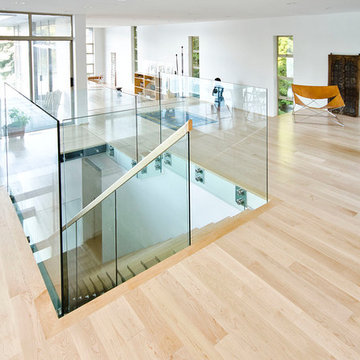
Foto de salón abierto moderno grande sin chimenea y televisor con paredes blancas y suelo de madera clara
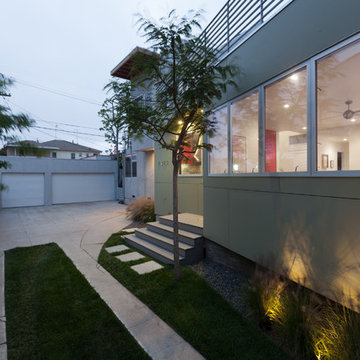
Middle unit of an ongoing triplex renovation. A 30's era bungalow apartment is converted into a modern 2+2 with all the amenities to capture the LA weather and lifestyle. Photos by Taiyo Watanabe.
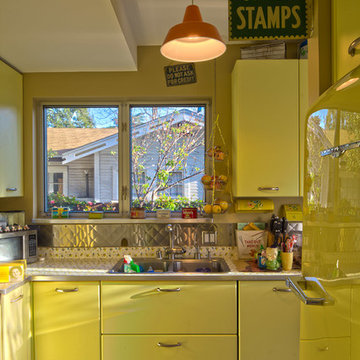
Anthony Perez
Foto de cocina ecléctica con puertas de armario amarillas, salpicadero metalizado y salpicadero de metal
Foto de cocina ecléctica con puertas de armario amarillas, salpicadero metalizado y salpicadero de metal
Encuentra al profesional adecuado para tu proyecto
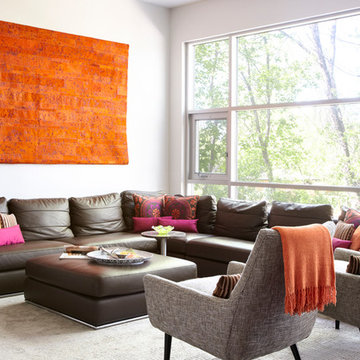
Photographer: Aristea Rizakos
Designer: Erin Jones of CMI Design
Stylist: Laurie Clark of GHStyleworks
Foto de sala de estar contemporánea con paredes blancas y alfombra
Foto de sala de estar contemporánea con paredes blancas y alfombra
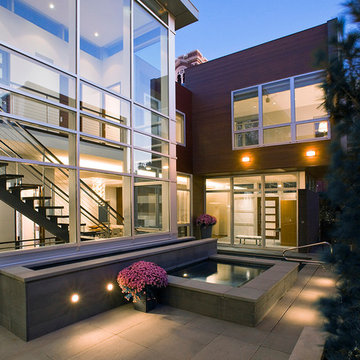
Linda Oyama Bryan
Imagen de fachada contemporánea con revestimiento de vidrio
Imagen de fachada contemporánea con revestimiento de vidrio
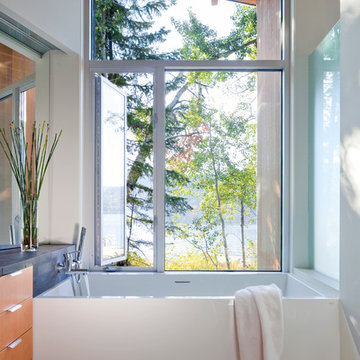
Imagen de cuarto de baño moderno con armarios con paneles lisos, puertas de armario de madera oscura y bañera exenta

courtyard, indoor outdoor living, polished concrete, open plan kitchen, dining, living
Rowan Turner Photography
Diseño de fachada de casa pareada gris actual pequeña de dos plantas con tejado de metal
Diseño de fachada de casa pareada gris actual pequeña de dos plantas con tejado de metal
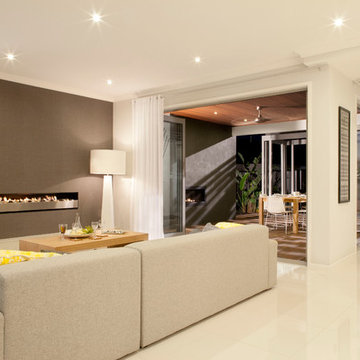
Living space of the Orbit Homes, Seavue luxury home.
Imagen de salón abierto contemporáneo con chimenea lineal
Imagen de salón abierto contemporáneo con chimenea lineal
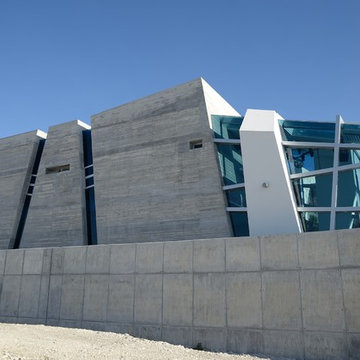
José Gallardo y Maribel Garzón
Foto de fachada actual con revestimiento de hormigón
Foto de fachada actual con revestimiento de hormigón
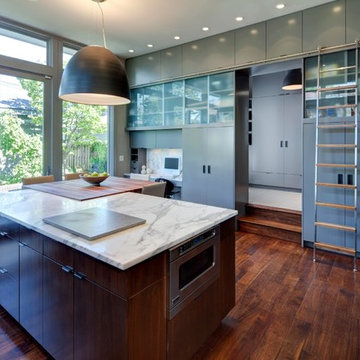
Imagen de cocina actual cerrada con armarios con paneles lisos, puertas de armario grises y salpicadero de losas de piedra
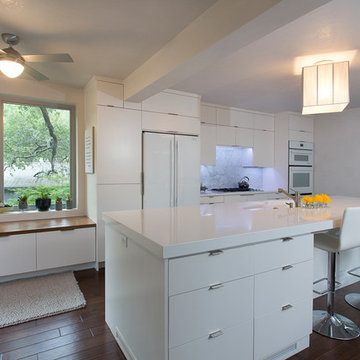
Gallagher Studios
Ejemplo de cocina comedor actual con armarios con paneles lisos, puertas de armario blancas, salpicadero blanco, salpicadero de losas de piedra y electrodomésticos blancos
Ejemplo de cocina comedor actual con armarios con paneles lisos, puertas de armario blancas, salpicadero blanco, salpicadero de losas de piedra y electrodomésticos blancos
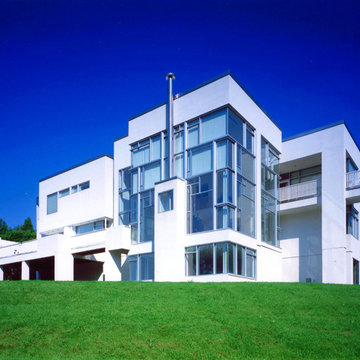
Rear Cube capturing the view
Ejemplo de fachada de casa blanca minimalista grande de tres plantas con revestimientos combinados y tejado plano
Ejemplo de fachada de casa blanca minimalista grande de tres plantas con revestimientos combinados y tejado plano
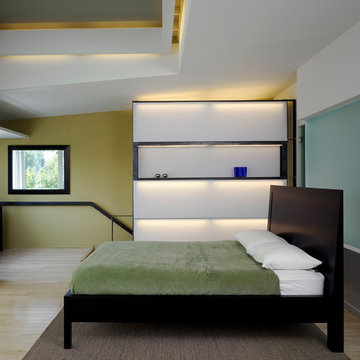
The Owners of this Georgetown rowhouse desired more space, and after some study the decision was to add a third floor master suite, as well as a breakfast room on the rear of the house. The goal was to use the modern addition to open up the existing masonry structure with light and air, leaving the front facade in keeping with the existing context of the block, a row of historic homes. This addition addresses both the rear and side of the house, operating as another "front" facade that faces the side street. The third floor master suite features a large square bay which extends down to the second floor, with full walls of glass that bring southern light and view into these rooms. This bay also rises above the third floor ceiling adding a feeling of spaciousness and connection to the sky. The entire rear wall of the house on all three floors was opened up with large glass windows and doors. The small breakfast room added to the first floor is clad with viroc concrete board inside and out, a "green" sustainable material, and on the second floor bamboo was installed to replace old wood flooring. The windows are commercial aluminum, which can span large single glass openings with very thin frames. On the interior, a steel screen wall clad with recycled plastic runs along the new stair from second to third floors. It brings a feeling of lightness to the interior of the house, glowing internally and echoing the glow of the glass facades at night.
320 fotos de casas
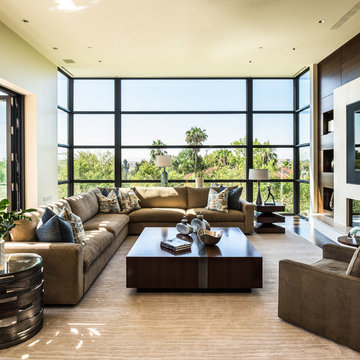
Drew Kelly
Modelo de sala de estar actual con paredes beige, suelo de madera oscura y chimenea lineal
Modelo de sala de estar actual con paredes beige, suelo de madera oscura y chimenea lineal
10

















