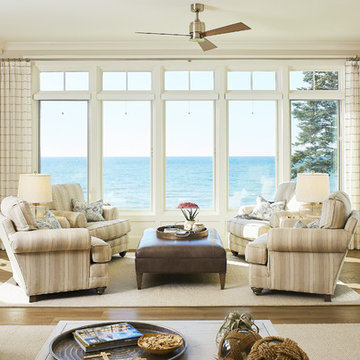576 fotos de casas

On the site of an old family summer cottage, nestled on a lake in upstate New York, rests this newly constructed year round residence. The house is designed for two, yet provides plenty of space for adult children and grandchildren to come and visit. The serenity of the lake is captured with an open floor plan, anchored by fireplaces to cozy up to. The public side of the house presents a subdued presence with a courtyard enclosed by three wings of the house.
Photo Credit: David Lamb

Lake Front Country Estate Outdoor Living, designed by Tom Markalunas, built by Resort Custom Homes. Photography by Rachael Boling.
Foto de patio tradicional grande en patio trasero y anexo de casas con adoquines de piedra natural
Foto de patio tradicional grande en patio trasero y anexo de casas con adoquines de piedra natural

Photographer: Jay Goodrich
This 2800 sf single-family home was completed in 2009. The clients desired an intimate, yet dynamic family residence that reflected the beauty of the site and the lifestyle of the San Juan Islands. The house was built to be both a place to gather for large dinners with friends and family as well as a cozy home for the couple when they are there alone.
The project is located on a stunning, but cripplingly-restricted site overlooking Griffin Bay on San Juan Island. The most practical area to build was exactly where three beautiful old growth trees had already chosen to live. A prior architect, in a prior design, had proposed chopping them down and building right in the middle of the site. From our perspective, the trees were an important essence of the site and respectfully had to be preserved. As a result we squeezed the programmatic requirements, kept the clients on a square foot restriction and pressed tight against property setbacks.
The delineate concept is a stone wall that sweeps from the parking to the entry, through the house and out the other side, terminating in a hook that nestles the master shower. This is the symbolic and functional shield between the public road and the private living spaces of the home owners. All the primary living spaces and the master suite are on the water side, the remaining rooms are tucked into the hill on the road side of the wall.
Off-setting the solid massing of the stone walls is a pavilion which grabs the views and the light to the south, east and west. Built in a position to be hammered by the winter storms the pavilion, while light and airy in appearance and feeling, is constructed of glass, steel, stout wood timbers and doors with a stone roof and a slate floor. The glass pavilion is anchored by two concrete panel chimneys; the windows are steel framed and the exterior skin is of powder coated steel sheathing.
Encuentra al profesional adecuado para tu proyecto

Ejemplo de cocina rústica con fregadero sobremueble, armarios con rebordes decorativos y puertas de armario beige

Photo by Susan Teare
Diseño de porche cerrado rústico en anexo de casas con entablado
Diseño de porche cerrado rústico en anexo de casas con entablado
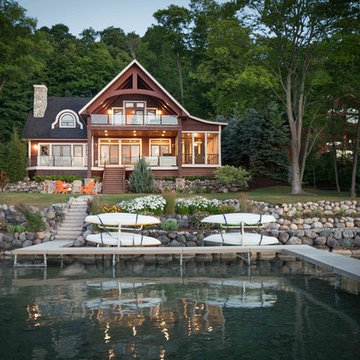
We were hired to add space to their cottage while still maintaining the current architectural style. We enlarged the home's living area, created a larger mudroom off the garage entry, enlarged the screen porch and created a covered porch off the dining room and the existing deck was also enlarged. On the second level, we added an additional bunk room, bathroom, and new access to the bonus room above the garage. The exterior was also embellished with timber beams and brackets as well as a stunning new balcony off the master bedroom. Trim details and new staining completed the look.
- Jacqueline Southby Photography
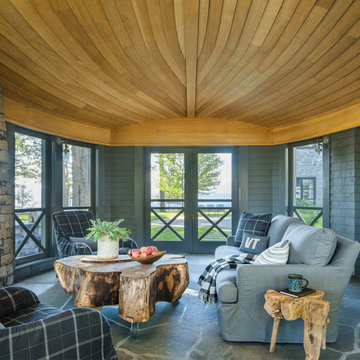
pc: Jim Westphalen Photography
Foto de porche cerrado costero grande con adoquines de piedra natural
Foto de porche cerrado costero grande con adoquines de piedra natural
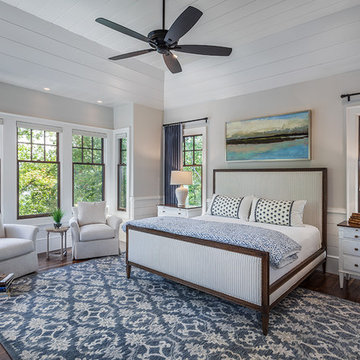
Inspiro8 Studios
Imagen de dormitorio principal costero con paredes grises, suelo de madera oscura y suelo marrón
Imagen de dormitorio principal costero con paredes grises, suelo de madera oscura y suelo marrón

Builder: John Kraemer & Sons | Architecture: Murphy & Co. Design | Interiors: Engler Studio | Photography: Corey Gaffer
Ejemplo de dormitorio infantil de 4 a 10 años costero grande con moqueta, paredes grises y suelo azul
Ejemplo de dormitorio infantil de 4 a 10 años costero grande con moqueta, paredes grises y suelo azul

New construction on the Connecticut River in New England featuring custom in ground infinity pool and hot tub located en centre. Pool is flanked by newly constructed pool house featuring sliding glass doors and custom built in interior.
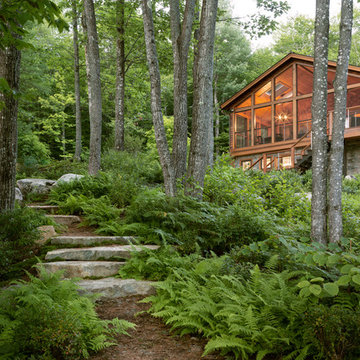
Lake house retreat.
Trent Bell Photography.
Richardson & Associates Landscape Architect
Diseño de fachada de casa marrón rural grande de dos plantas con revestimientos combinados y tejado a dos aguas
Diseño de fachada de casa marrón rural grande de dos plantas con revestimientos combinados y tejado a dos aguas

The wood used for the cabinetry was passed through a steel comb roller on a belt planer to give it a rugged but smooth texture expressing the wood grain and reminiscence of tree bark.
-The industrial looking metal dining table on wheels reflects the outdoor light brightening the space and enhancing the informal feel of a fun home. The Oxgut chairs with rolls are made with recycled fire-hoses!

Builder: Kyle Hunt & Partners Incorporated |
Architect: Mike Sharratt, Sharratt Design & Co. |
Interior Design: Katie Constable, Redpath-Constable Interiors |
Photography: Jim Kruger, LandMark Photography
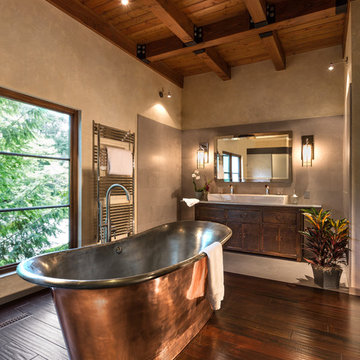
Edmunds Studios
Imagen de cuarto de baño principal rústico con armarios con paneles empotrados, bañera exenta, ducha empotrada, sanitario de una pieza, baldosas y/o azulejos grises, baldosas y/o azulejos de piedra, paredes beige, suelo de madera oscura, lavabo de seno grande y puertas de armario de madera en tonos medios
Imagen de cuarto de baño principal rústico con armarios con paneles empotrados, bañera exenta, ducha empotrada, sanitario de una pieza, baldosas y/o azulejos grises, baldosas y/o azulejos de piedra, paredes beige, suelo de madera oscura, lavabo de seno grande y puertas de armario de madera en tonos medios
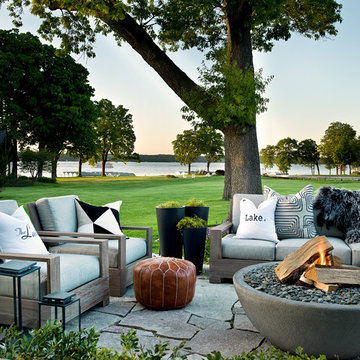
Cynthia Lynn Photography
Modelo de patio tradicional renovado sin cubierta con brasero
Modelo de patio tradicional renovado sin cubierta con brasero
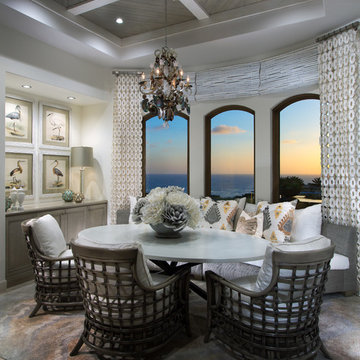
Martin King Photography
Modelo de comedor costero de tamaño medio con paredes blancas
Modelo de comedor costero de tamaño medio con paredes blancas

Lake Front Country Estate Kitchen, designed by Tom Markalunas, built by Resort Custom Homes. Photography by Rachael Boling.
Imagen de cocinas en L clásica grande con armarios estilo shaker, puertas de armario blancas, encimera de granito, salpicadero blanco, salpicadero de azulejos tipo metro, electrodomésticos de acero inoxidable, suelo de madera en tonos medios y una isla
Imagen de cocinas en L clásica grande con armarios estilo shaker, puertas de armario blancas, encimera de granito, salpicadero blanco, salpicadero de azulejos tipo metro, electrodomésticos de acero inoxidable, suelo de madera en tonos medios y una isla
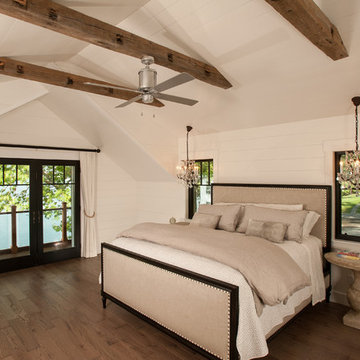
Rob Spring Photography
Foto de dormitorio rural con paredes blancas y suelo de madera oscura
Foto de dormitorio rural con paredes blancas y suelo de madera oscura
576 fotos de casas
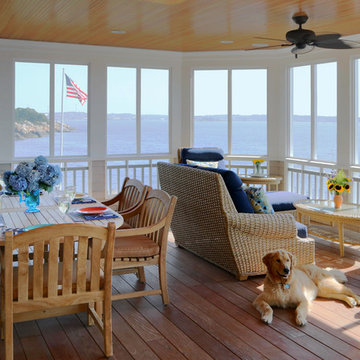
At the far end of the deck, a three season room was added off of the living room, providing a shady respite for dining and relaxing. This room features built in cabinetry to store off season screens or glass panels, as well as outdoor dining wear. A Douglas Fir ceiling is finished with a marine varnish for a nautical look.
Above the three season room, a roof deck was added off of the master bedroom suite providing private, serene adult space.
Eric Roth Photography
1

















