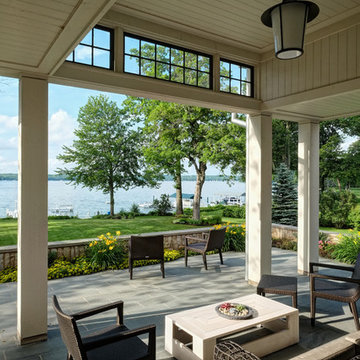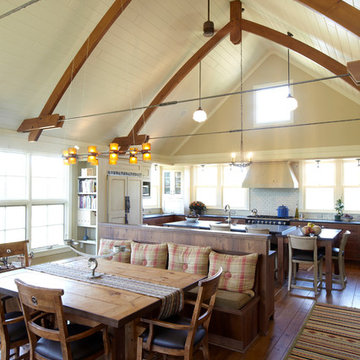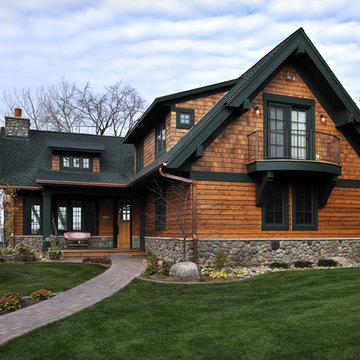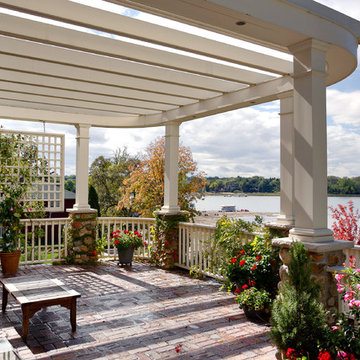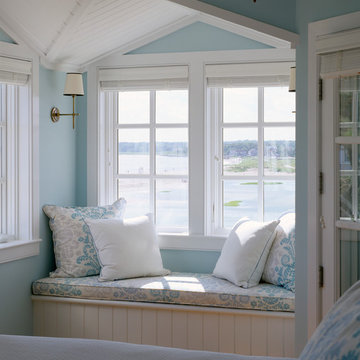Fotos de casas clásicas
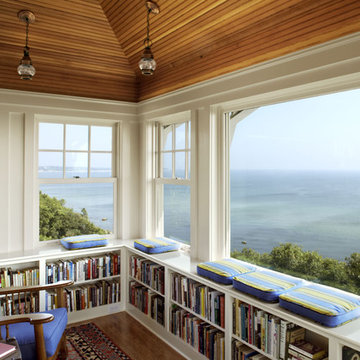
SeaBend is sited dramatically on a bluff, embracing a commanding view of a New England. The house is long and narrow, mostly one room deep, so that all the major rooms are open to both the north water views and the south sun, with breezes blowing through. The plan is geared to informal living, with the kitchen in the center to serve both indoor and outdoor living areas.
Part of the fun was in seeing what happened when a broad gabled volume was bent to respond to the contours of the site and to begin to suggest an outdoor space on the water side. Keeping the gable roof un-bent while putting a crook in the plan resulted in some curious volumes and unexpected shapes, which you discover as you move around the house.
Photography by Robert Benson
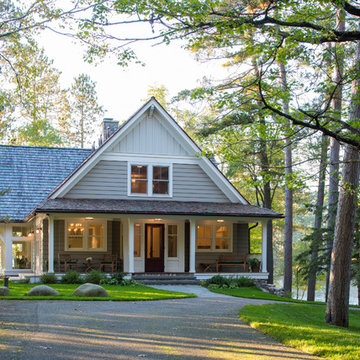
Imagen de fachada gris clásica de dos plantas con revestimiento de madera y tejado a dos aguas
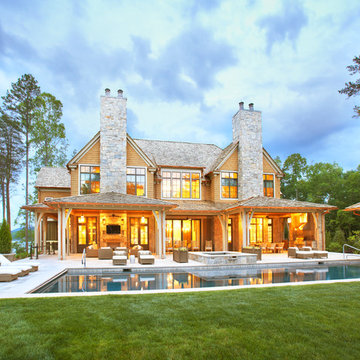
Lake Front Country Estate Pool Terrace, designed by Tom Markalunas and JDP Design, built by Resort Custom Homes, The Collins Group and Signature Pools. Photography by Rachael Boling
Encuentra al profesional adecuado para tu proyecto
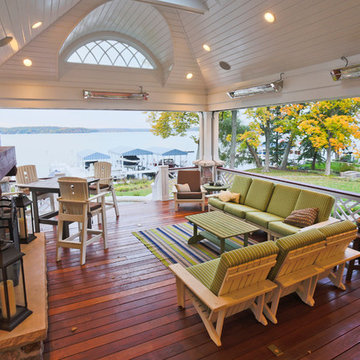
Architect - Jason R. Bernard
Photography - Matt Mason
Modelo de terraza tradicional grande en patio trasero y anexo de casas con entablado y brasero
Modelo de terraza tradicional grande en patio trasero y anexo de casas con entablado y brasero
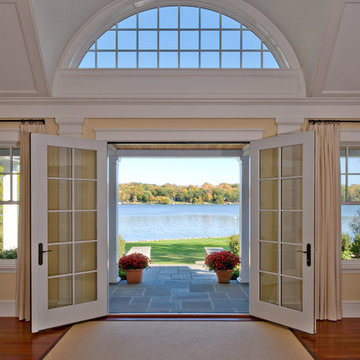
On the site of an old family summer cottage, nestled on a lake in upstate New York, rests this newly constructed year round residence. The house is designed for two, yet provides plenty of space for adult children and grandchildren to come and visit. The serenity of the lake is captured with an open floor plan, anchored by fireplaces to cozy up to. The public side of the house presents a subdued presence with a courtyard enclosed by three wings of the house.
Photo Credit: David Lamb
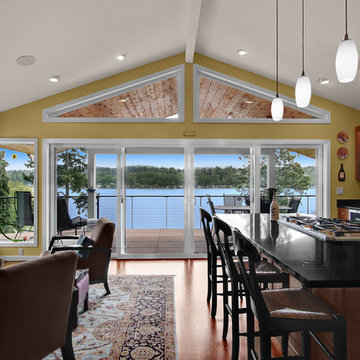
We removed and lifted the ceiling replacing it with a gabled, exposed beam ceiling, extending it over the new deck. Installing seamless corner windows and post-less sliding doors create a light filled open space environment.
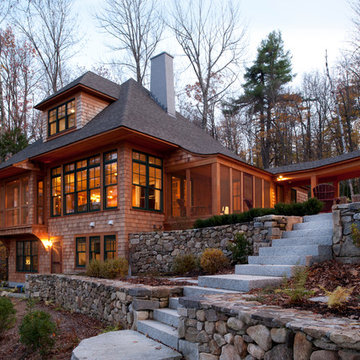
Joseph St. Pierre
Foto de fachada tradicional de dos plantas con revestimiento de madera y tejado a cuatro aguas
Foto de fachada tradicional de dos plantas con revestimiento de madera y tejado a cuatro aguas

Foto de patio tradicional de tamaño medio en patio trasero y anexo de casas con adoquines de piedra natural y chimenea
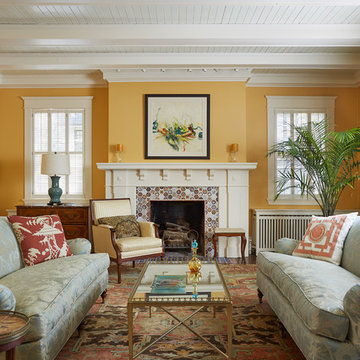
Architecture & Interior Design: David Heide Design Studio
Photos: Susan Gilmore Photography
Foto de salón para visitas cerrado tradicional sin televisor con paredes amarillas, todas las chimeneas, marco de chimenea de baldosas y/o azulejos y suelo de madera en tonos medios
Foto de salón para visitas cerrado tradicional sin televisor con paredes amarillas, todas las chimeneas, marco de chimenea de baldosas y/o azulejos y suelo de madera en tonos medios
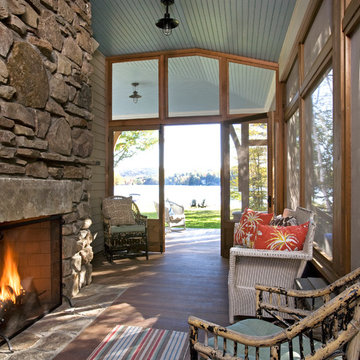
Alec Marshall
Diseño de terraza tradicional con brasero y todos los revestimientos
Diseño de terraza tradicional con brasero y todos los revestimientos
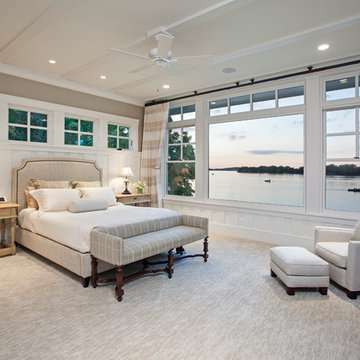
Builder: Kyle Hunt & Partners Incorporated |
Architect: Mike Sharratt, Sharratt Design & Co. |
Interior Design: Katie Constable, Redpath-Constable Interiors |
Photography: Jim Kruger, LandMark Photography
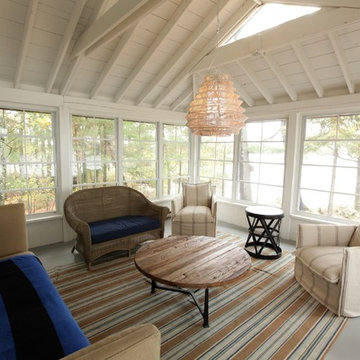
This sunroom/screened porch is stunning in it's simplicity. Reminiscent of a Cape Cod style, the white pitched roof, 360 views and painted wood floors make it cozy and contemporary at the same time. The window system lets you seal it up when needed or open it up to allow the lake breezes...brilliant!
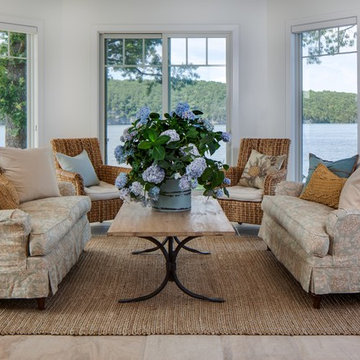
www.billmathews.com
Diseño de salón abierto tradicional de tamaño medio con paredes blancas, suelo de madera oscura y suelo marrón
Diseño de salón abierto tradicional de tamaño medio con paredes blancas, suelo de madera oscura y suelo marrón
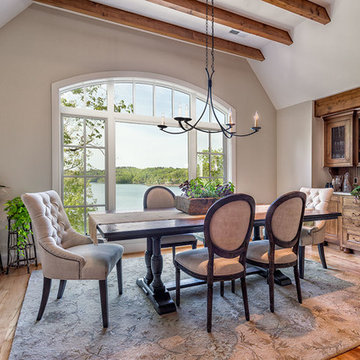
Foto de comedor de cocina clásico grande sin chimenea con paredes grises y suelo de madera en tonos medios
Fotos de casas clásicas
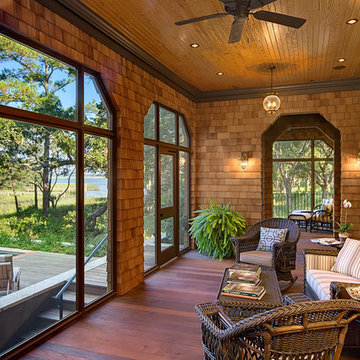
Photo Credit: Holger Obenaus
Description: Built as a refuge for a busy California couple, this creek-side cottage was constructed on land populated with ancient live oaks; sited to preserve the oaks and accentuate the creek-side vistas. The owners wanted their Kiawah home to be less formal than their primary residence, ensuring that it would accommodate 3 – 4 vacationing couples. Volumes, room shapes and arrangements provide classical symmetries, while careful detailing with variations in colors, finishes and furnishings provide soothing spaces for relaxation.
1

















