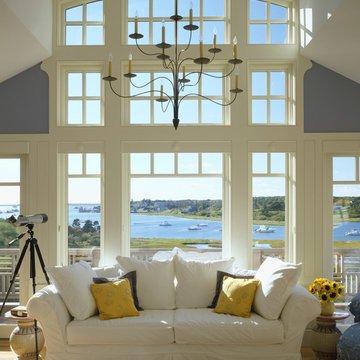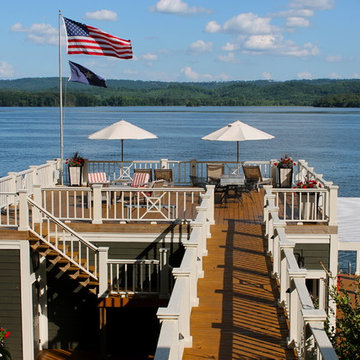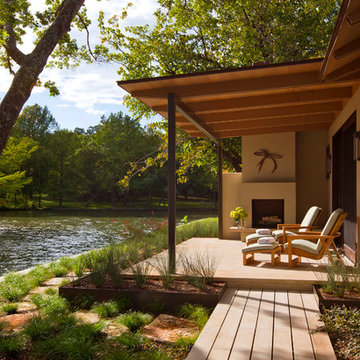123 fotos de casas marrones

Large Mountain Rustic home on Grand Lake. All reclaimed materials on the exterior. Large timber corbels and beam work with exposed rafters define the exterior. High-end interior finishes and cabinetry throughout.

Foto de patio tradicional de tamaño medio en patio trasero y anexo de casas con adoquines de piedra natural y chimenea
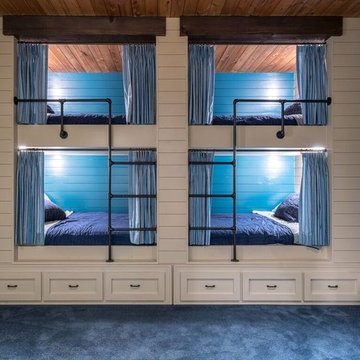
Custom lake home designed by Abbi Williams built by Will Hines Keeoco Dev. the Reserve Lake Keowee
Diseño de dormitorio infantil rústico con paredes azules y moqueta
Diseño de dormitorio infantil rústico con paredes azules y moqueta
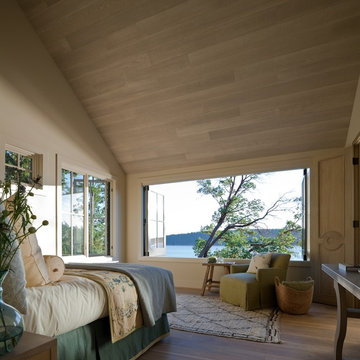
Stoner Architects
Imagen de dormitorio tradicional renovado de tamaño medio con paredes grises y suelo de madera en tonos medios
Imagen de dormitorio tradicional renovado de tamaño medio con paredes grises y suelo de madera en tonos medios
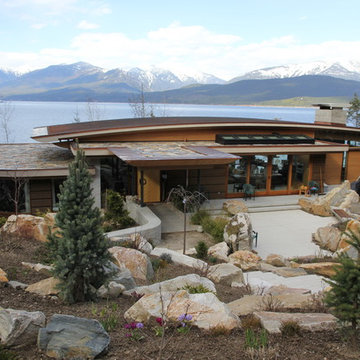
Copper Roof - Custom copper standing seam roof by Ace Copper Specialists
Diseño de fachada actual con revestimiento de madera
Diseño de fachada actual con revestimiento de madera
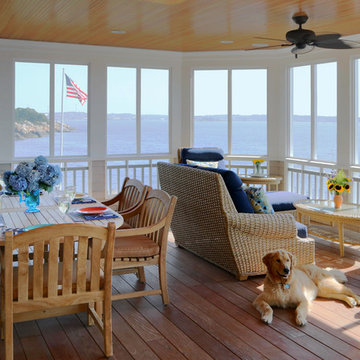
At the far end of the deck, a three season room was added off of the living room, providing a shady respite for dining and relaxing. This room features built in cabinetry to store off season screens or glass panels, as well as outdoor dining wear. A Douglas Fir ceiling is finished with a marine varnish for a nautical look.
Above the three season room, a roof deck was added off of the master bedroom suite providing private, serene adult space.
Eric Roth Photography
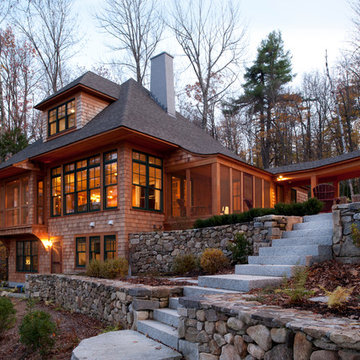
Joseph St. Pierre
Foto de fachada tradicional de dos plantas con revestimiento de madera y tejado a cuatro aguas
Foto de fachada tradicional de dos plantas con revestimiento de madera y tejado a cuatro aguas
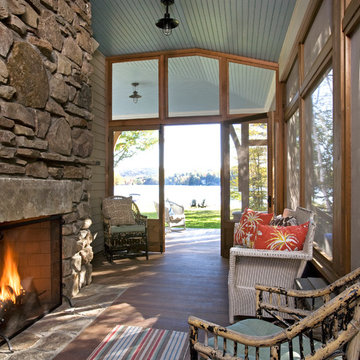
Alec Marshall
Diseño de terraza tradicional con brasero y todos los revestimientos
Diseño de terraza tradicional con brasero y todos los revestimientos
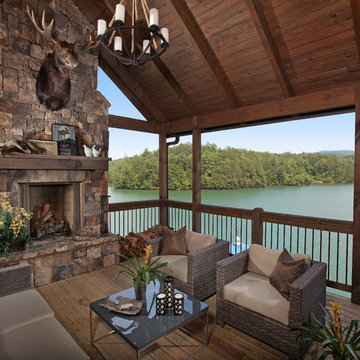
This outdoor living space provides the perfect setting to enjoy a fire while gazing across the water. Modern Rustic Living at its best.
Diseño de terraza rústica de tamaño medio en patio trasero y anexo de casas con brasero y entablado
Diseño de terraza rústica de tamaño medio en patio trasero y anexo de casas con brasero y entablado
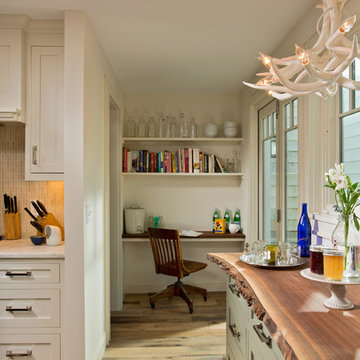
Scott Bergman Photography
Diseño de cocina tradicional renovada pequeña de obra con fregadero sobremueble, armarios con paneles empotrados, puertas de armario de madera en tonos medios, encimera de mármol, salpicadero beige, salpicadero de azulejos en listel, electrodomésticos de acero inoxidable y suelo de madera en tonos medios
Diseño de cocina tradicional renovada pequeña de obra con fregadero sobremueble, armarios con paneles empotrados, puertas de armario de madera en tonos medios, encimera de mármol, salpicadero beige, salpicadero de azulejos en listel, electrodomésticos de acero inoxidable y suelo de madera en tonos medios

Craftsman kitchen in lake house, Maine. Bead board island cabinetry with live edge wood counter. Metal cook top hood. Seeded glass cabinetry doors.
Trent Bell Photography
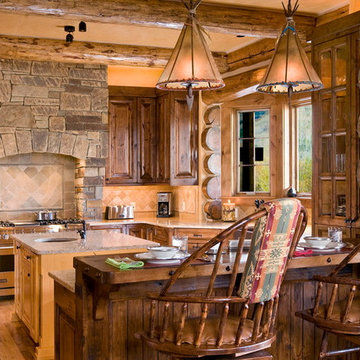
Modelo de cocinas en U rural con armarios con paneles con relieve, puertas de armario de madera oscura, salpicadero beige, electrodomésticos de acero inoxidable, suelo de madera en tonos medios y una isla
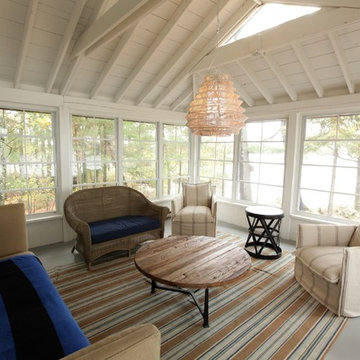
This sunroom/screened porch is stunning in it's simplicity. Reminiscent of a Cape Cod style, the white pitched roof, 360 views and painted wood floors make it cozy and contemporary at the same time. The window system lets you seal it up when needed or open it up to allow the lake breezes...brilliant!
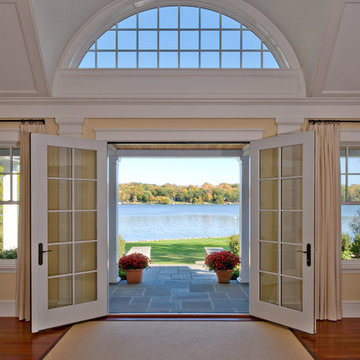
On the site of an old family summer cottage, nestled on a lake in upstate New York, rests this newly constructed year round residence. The house is designed for two, yet provides plenty of space for adult children and grandchildren to come and visit. The serenity of the lake is captured with an open floor plan, anchored by fireplaces to cozy up to. The public side of the house presents a subdued presence with a courtyard enclosed by three wings of the house.
Photo Credit: David Lamb
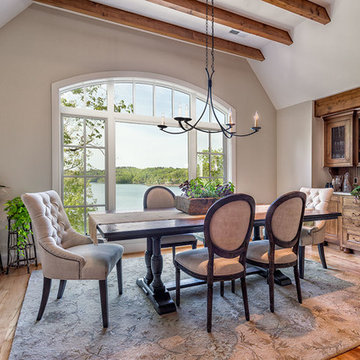
Foto de comedor de cocina clásico grande sin chimenea con paredes grises y suelo de madera en tonos medios
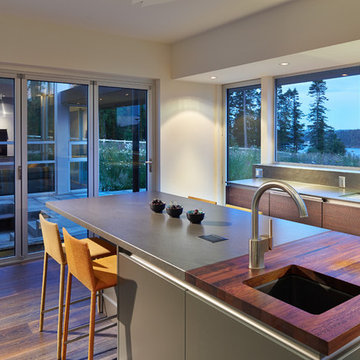
Eating my cereal while looking out at the bay is quite rewarding to me,” says the Owner, who desired a kitchen not only beautiful, but highly functional. The island seats six. The counter around the bar sink is black walnut. (Benjamin Benschneider / The Seattle Times)
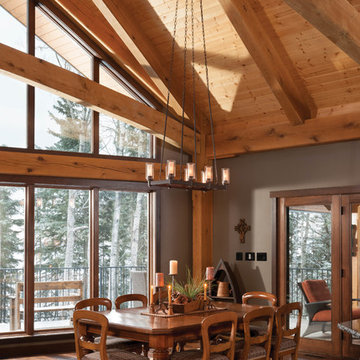
The open dining room is lit by a rustic iron chandelier that hangs down from the timber ridge above.
Photos: Copyright Heidi Long, Longview Studios, Inc.
123 fotos de casas marrones
1

















