78 fotos de casas

Ric Stovall
Foto de sala de estar con barra de bar abierta rural grande con paredes beige, suelo de madera en tonos medios, marco de chimenea de metal, televisor colgado en la pared, suelo marrón y chimenea lineal
Foto de sala de estar con barra de bar abierta rural grande con paredes beige, suelo de madera en tonos medios, marco de chimenea de metal, televisor colgado en la pared, suelo marrón y chimenea lineal

Builder: Kyle Hunt & Partners Incorporated |
Architect: Mike Sharratt, Sharratt Design & Co. |
Interior Design: Katie Constable, Redpath-Constable Interiors |
Photography: Jim Kruger, LandMark Photography
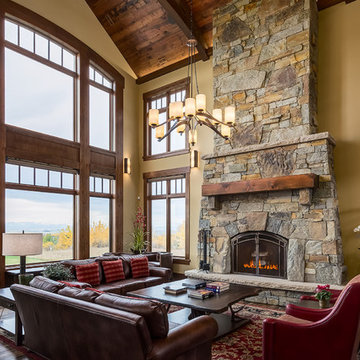
Photographer: Calgary Photos
Builder: www.timberstoneproperties.ca
Imagen de salón abierto rústico grande sin televisor con paredes amarillas, suelo de madera en tonos medios, todas las chimeneas, marco de chimenea de piedra y suelo marrón
Imagen de salón abierto rústico grande sin televisor con paredes amarillas, suelo de madera en tonos medios, todas las chimeneas, marco de chimenea de piedra y suelo marrón

Built by Old Hampshire Designs, Inc.
John W. Hession, Photographer
Diseño de salón para visitas abierto rural grande sin televisor con suelo de madera clara, chimenea lineal, marco de chimenea de piedra, paredes marrones, suelo beige, piedra y alfombra
Diseño de salón para visitas abierto rural grande sin televisor con suelo de madera clara, chimenea lineal, marco de chimenea de piedra, paredes marrones, suelo beige, piedra y alfombra
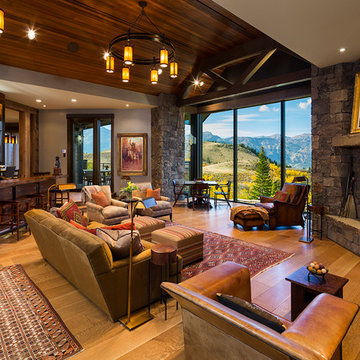
Karl Neumann Photography
Modelo de sala de estar abierta rústica grande sin televisor con suelo de madera en tonos medios, marco de chimenea de piedra, todas las chimeneas, paredes beige y suelo marrón
Modelo de sala de estar abierta rústica grande sin televisor con suelo de madera en tonos medios, marco de chimenea de piedra, todas las chimeneas, paredes beige y suelo marrón
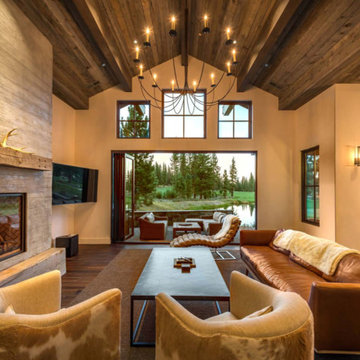
Modelo de salón abierto actual grande con suelo de madera oscura, todas las chimeneas, marco de chimenea de madera y televisor colgado en la pared

Jimmy White
Diseño de sala de estar abierta actual grande sin chimenea con paredes beige, suelo de madera oscura y televisor retractable
Diseño de sala de estar abierta actual grande sin chimenea con paredes beige, suelo de madera oscura y televisor retractable

Designer, Joel Snayd. Beach house on Tybee Island in Savannah, GA. This two-story beach house was designed from the ground up by Rethink Design Studio -- architecture + interior design. The first floor living space is wide open allowing for large family gatherings. Old recycled beams were brought into the space to create interest and create natural divisions between the living, dining and kitchen. The crisp white butt joint paneling was offset using the cool gray slate tile below foot. The stairs and cabinets were painted a soft gray, roughly two shades lighter than the floor, and then topped off with a Carerra honed marble. Apple red stools, quirky art, and fun colored bowls add a bit of whimsy and fun.
Wall Color: SW extra white 7006
Stair Run Color: BM Sterling 1591
Floor: 6x12 Squall Slate (local tile supplier)
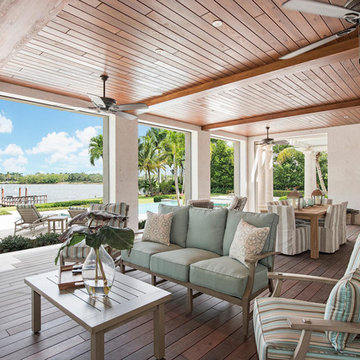
Diseño de terraza marinera grande en anexo de casas y patio trasero con cocina exterior
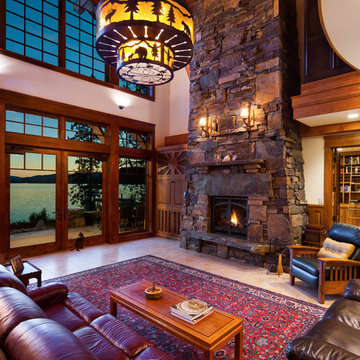
Karl Neumann
Ejemplo de salón abierto rural grande con paredes beige, suelo de travertino, todas las chimeneas y marco de chimenea de piedra
Ejemplo de salón abierto rural grande con paredes beige, suelo de travertino, todas las chimeneas y marco de chimenea de piedra
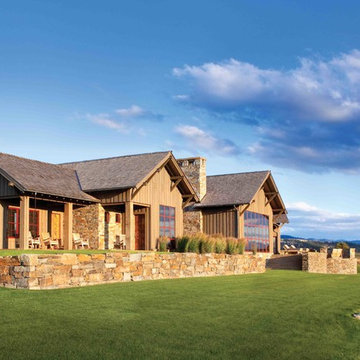
Montana Rockworks stone wall surrounds rustic farmhouse with wood bat on board siding and windows with red muntins with a large stone chimney.
Ejemplo de fachada rústica grande de una planta con revestimiento de madera
Ejemplo de fachada rústica grande de una planta con revestimiento de madera
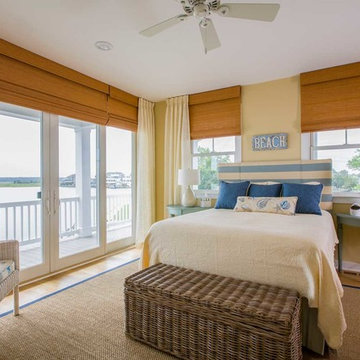
A beautiful newly constructed home, this open and spacious residence is located on the bay side of Bethany Beach in Delaware with panoramic views of the bay. Selecting stylish windows and patio doors to match the homes elegance and withstand the cruel oceanfront environment was no problem for the builder. Integrity® offered the performance, energy efficiency and design options, including tinted glass, that helped make this home one of the finest in the community. Unique to this project was installing Integrity’s Four Panel Sliding door, which proved to be a great fit for the seaside climate and opened up the home with great views of the coast.
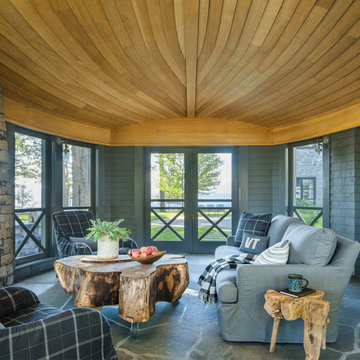
pc: Jim Westphalen Photography
Foto de porche cerrado costero grande con adoquines de piedra natural
Foto de porche cerrado costero grande con adoquines de piedra natural

Photography: Anice Hoachlander, Hoachlander Davis Photography.
Diseño de salón para visitas abierto vintage grande sin televisor y chimenea con suelo de madera en tonos medios, paredes blancas, suelo marrón y alfombra
Diseño de salón para visitas abierto vintage grande sin televisor y chimenea con suelo de madera en tonos medios, paredes blancas, suelo marrón y alfombra
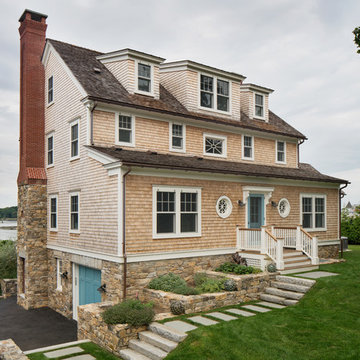
Imagen de fachada beige marinera grande de tres plantas con revestimiento de madera y tejado a dos aguas

Our client brought in a photo of an Old World Rustic Kitchen and wanted to recreate that look in their newly built lake house. They loved the look of that photo, but of course wanted to suit it to that more rustic feel of the house.
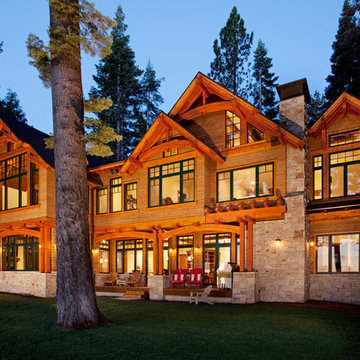
On the West Shore of Lake Tahoe this home boasts not only impeccable location but impeccable craftsmanship. Distressed beams; custom railing pickets and grip rail; Savant Home Automation; and, Lutron Homeworks lighting control are just a few of the features that complement this 5 bedroom, 4.5 bath lakefront home.
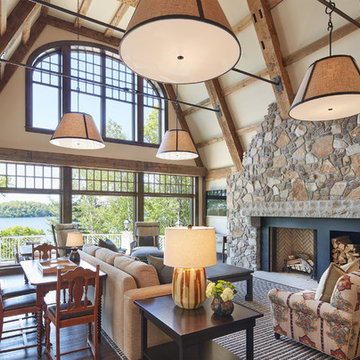
Builder: John Kraemer & Sons | Architecture: Murphy & Co. Design | Interiors: Engler Studio | Photography: Corey Gaffer
Diseño de sala de estar abierta rural grande sin televisor con suelo de madera en tonos medios, todas las chimeneas, paredes beige, marco de chimenea de piedra y suelo marrón
Diseño de sala de estar abierta rural grande sin televisor con suelo de madera en tonos medios, todas las chimeneas, paredes beige, marco de chimenea de piedra y suelo marrón
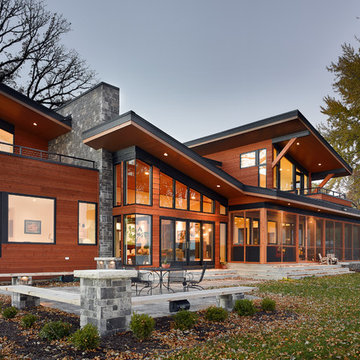
Mike Rebholz Photography
Diseño de fachada de casa marrón actual grande de dos plantas con revestimiento de madera y tejado plano
Diseño de fachada de casa marrón actual grande de dos plantas con revestimiento de madera y tejado plano
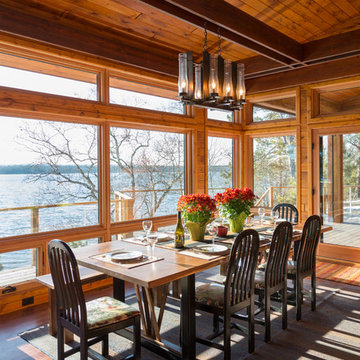
Diseño de comedor de cocina rural grande sin chimenea con suelo de madera en tonos medios
78 fotos de casas
1
















