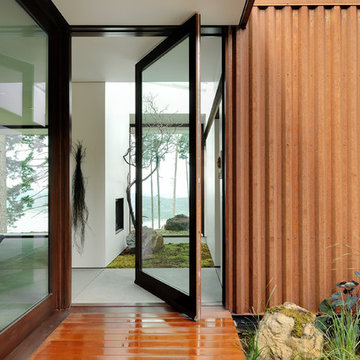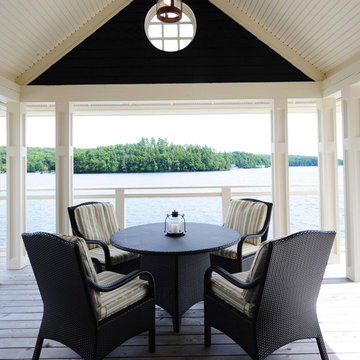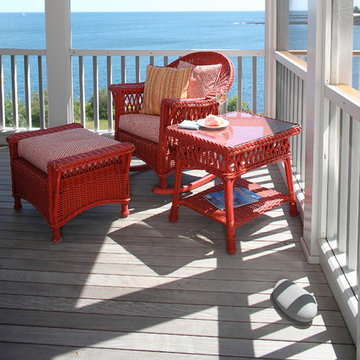12 fotos de casas

This project was a Guest House for a long time Battle Associates Client. Smaller, smaller, smaller the owners kept saying about the guest cottage right on the water's edge. The result was an intimate, almost diminutive, two bedroom cottage for extended family visitors. White beadboard interiors and natural wood structure keep the house light and airy. The fold-away door to the screen porch allows the space to flow beautifully.
Photographer: Nancy Belluscio
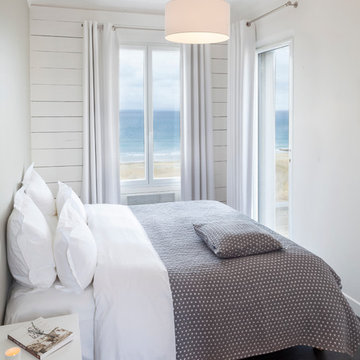
Jean-François Dréan
Foto de habitación de invitados marinera pequeña sin chimenea con paredes blancas y suelo de madera oscura
Foto de habitación de invitados marinera pequeña sin chimenea con paredes blancas y suelo de madera oscura
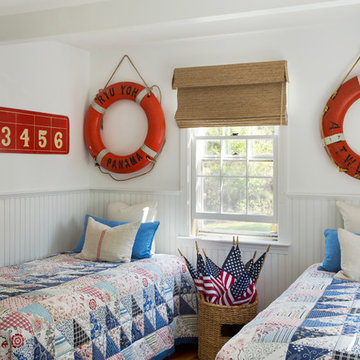
Photographer: Eric Roth; Stylist: Tracey Parkinson
Imagen de habitación de invitados costera pequeña con paredes blancas
Imagen de habitación de invitados costera pequeña con paredes blancas
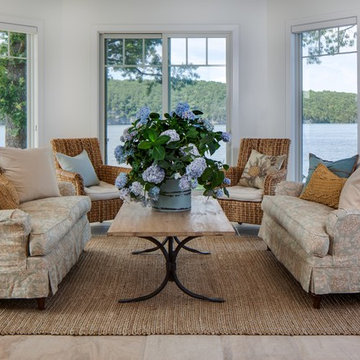
www.billmathews.com
Diseño de salón abierto tradicional de tamaño medio con paredes blancas, suelo de madera oscura y suelo marrón
Diseño de salón abierto tradicional de tamaño medio con paredes blancas, suelo de madera oscura y suelo marrón
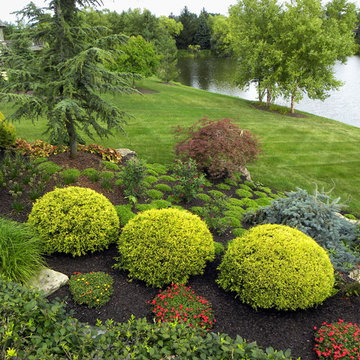
Left to right. the Chamacyparis Torulosa Pom Pom, behind it is a Thuja Rheingold on Standard. The Tall tree is Cedar of Lebanon. the 3 balls in front are Chamacyparis Psifera gold mop. a weeping blue spruce, weeping Japanese maple Tamayukama, Miss Molly Butterfly bushes are behind the yellow balls. The green ground cover is Mazus Reptans.
Whew!
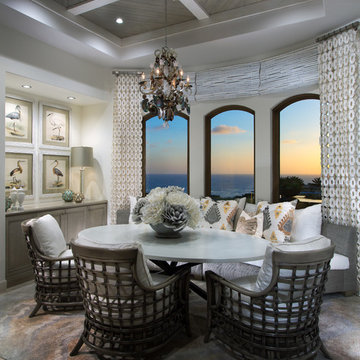
Martin King Photography
Modelo de comedor costero de tamaño medio con paredes blancas
Modelo de comedor costero de tamaño medio con paredes blancas
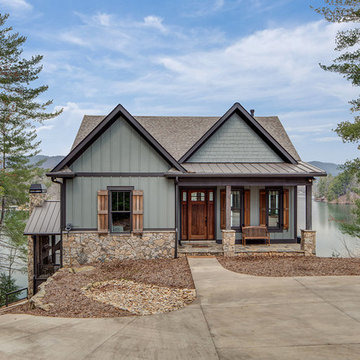
Classic meets modern in this custom lake home. High vaulted ceilings and floor-to-ceiling windows give the main living space a bright and open atmosphere. Rustic finishes and wood contrasts well with the more modern, neutral color palette.
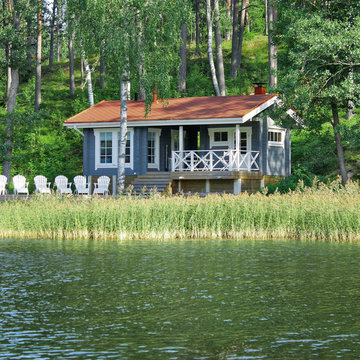
Foto de fachada azul tradicional de tamaño medio de una planta con revestimiento de madera y tejado a dos aguas
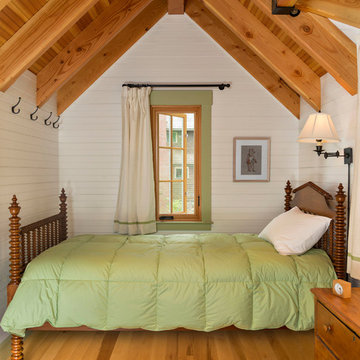
All wood finishes, kids bedroom. This project was a Guest House for a long time Battle Associates Client. Smaller, smaller, smaller the owners kept saying about the guest cottage right on the water's edge. The result was an intimate, almost diminutive, two bedroom cottage for extended family visitors. White beadboard interiors and natural wood structure keep the house light and airy. The fold-away door to the screen porch allows the space to flow beautifully.
Photographer: Nancy Belluscio
12 fotos de casas
1

















