58 fotos de casas
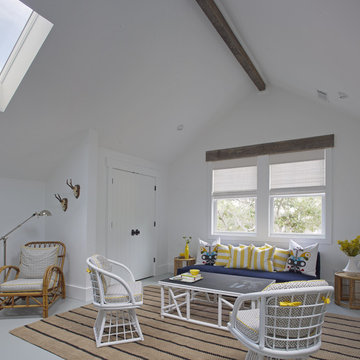
Wall Color: Super White - Benjamin Moore
Floors: Painted 2.5" porch-grade, tongue-in-groove wood.
Floor Color: Sterling 1591 - Benjamin Moore
Table: Vintage rattan with painted chalkboard top
Rattan Swivel Chairs: Vintage rattan.
Chair Cushions: Joann’s- geometric fabric with solid yellow piping and details
Sofa: CB2 Piazza sofa
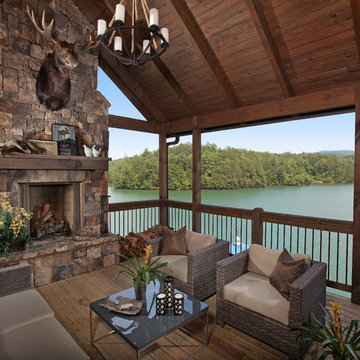
This outdoor living space provides the perfect setting to enjoy a fire while gazing across the water. Modern Rustic Living at its best.
Diseño de terraza rústica de tamaño medio en patio trasero y anexo de casas con brasero y entablado
Diseño de terraza rústica de tamaño medio en patio trasero y anexo de casas con brasero y entablado

Large Mountain Rustic home on Grand Lake. All reclaimed materials on the exterior. Large timber corbels and beam work with exposed rafters define the exterior. High-end interior finishes and cabinetry throughout.

Foto de patio tradicional de tamaño medio en patio trasero y anexo de casas con adoquines de piedra natural y chimenea
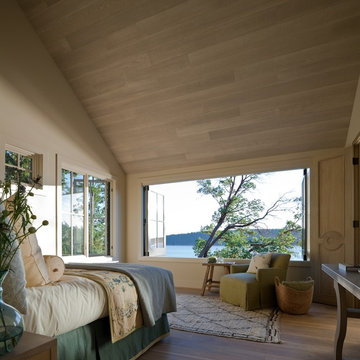
Stoner Architects
Imagen de dormitorio tradicional renovado de tamaño medio con paredes grises y suelo de madera en tonos medios
Imagen de dormitorio tradicional renovado de tamaño medio con paredes grises y suelo de madera en tonos medios
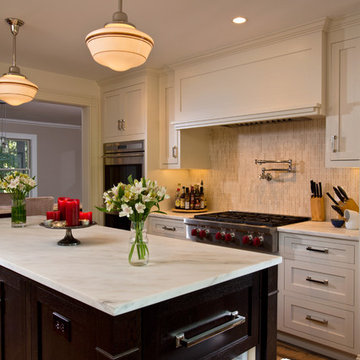
Scott Bergman Photography
Imagen de cocina tradicional renovada de tamaño medio de obra con armarios con paneles empotrados, puertas de armario de madera en tonos medios, salpicadero beige, salpicadero de azulejos en listel, electrodomésticos de acero inoxidable, fregadero sobremueble, encimera de mármol y suelo de madera en tonos medios
Imagen de cocina tradicional renovada de tamaño medio de obra con armarios con paneles empotrados, puertas de armario de madera en tonos medios, salpicadero beige, salpicadero de azulejos en listel, electrodomésticos de acero inoxidable, fregadero sobremueble, encimera de mármol y suelo de madera en tonos medios
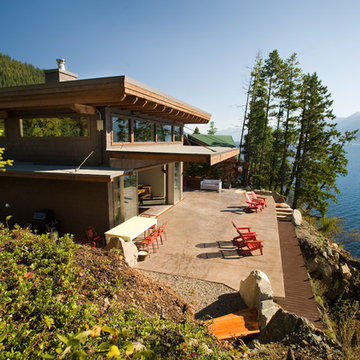
Photo Cred:Dave Heath
Imagen de fachada marrón actual de tamaño medio de dos plantas con revestimiento de madera
Imagen de fachada marrón actual de tamaño medio de dos plantas con revestimiento de madera
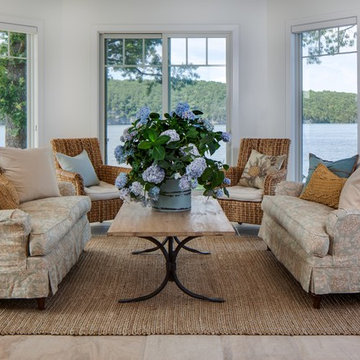
www.billmathews.com
Diseño de salón abierto tradicional de tamaño medio con paredes blancas, suelo de madera oscura y suelo marrón
Diseño de salón abierto tradicional de tamaño medio con paredes blancas, suelo de madera oscura y suelo marrón
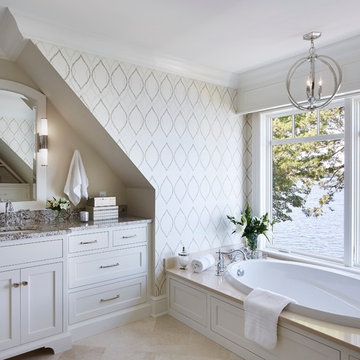
Modelo de cuarto de baño clásico renovado de tamaño medio con aseo y ducha, armarios estilo shaker, puertas de armario blancas, bañera encastrada, lavabo bajoencimera y encimeras grises
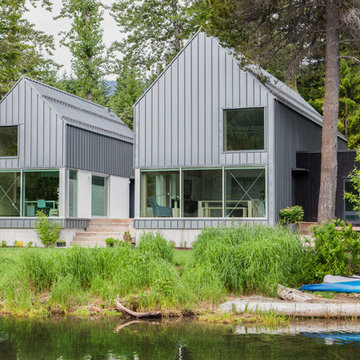
Photo Credit @ Joshua Dool
Modelo de fachada gris rural de tamaño medio de dos plantas con revestimientos combinados, tejado a dos aguas y tejado de metal
Modelo de fachada gris rural de tamaño medio de dos plantas con revestimientos combinados, tejado a dos aguas y tejado de metal
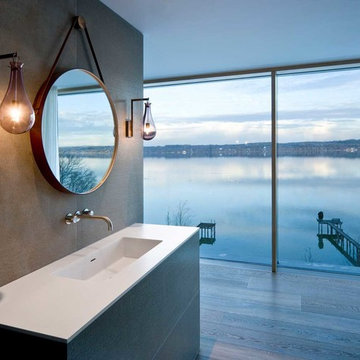
Ejemplo de cuarto de baño principal contemporáneo de tamaño medio con armarios con paneles lisos, puertas de armario grises, paredes grises, suelo de madera pintada, lavabo integrado y encimera de acrílico
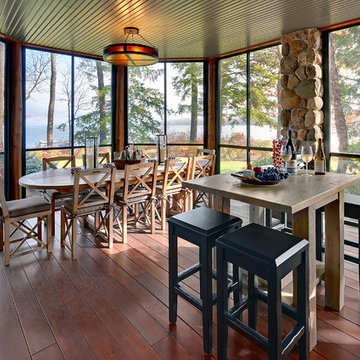
This project is Lake Winnipesaukee retreat from a longtime Battle Associates Client. The long narrow design was a way of capitalizing on the extensive water view in all directions
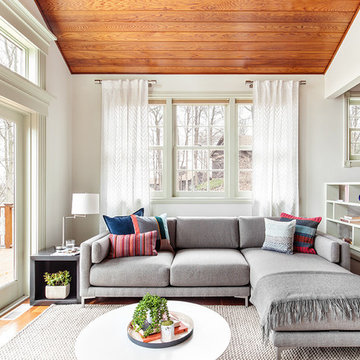
Regan Wood Photography
Foto de salón cerrado actual de tamaño medio con paredes blancas, suelo de madera en tonos medios, todas las chimeneas, marco de chimenea de piedra y televisor independiente
Foto de salón cerrado actual de tamaño medio con paredes blancas, suelo de madera en tonos medios, todas las chimeneas, marco de chimenea de piedra y televisor independiente
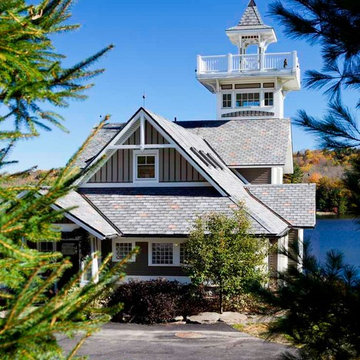
An Updated Stick Victorian with a covered detached garage / Studio space. All Azek and Fibercement, Trex, and cultured stone exteriors. A very low to no maintance lifestyle

Photographer: Jay Goodrich
This 2800 sf single-family home was completed in 2009. The clients desired an intimate, yet dynamic family residence that reflected the beauty of the site and the lifestyle of the San Juan Islands. The house was built to be both a place to gather for large dinners with friends and family as well as a cozy home for the couple when they are there alone.
The project is located on a stunning, but cripplingly-restricted site overlooking Griffin Bay on San Juan Island. The most practical area to build was exactly where three beautiful old growth trees had already chosen to live. A prior architect, in a prior design, had proposed chopping them down and building right in the middle of the site. From our perspective, the trees were an important essence of the site and respectfully had to be preserved. As a result we squeezed the programmatic requirements, kept the clients on a square foot restriction and pressed tight against property setbacks.
The delineate concept is a stone wall that sweeps from the parking to the entry, through the house and out the other side, terminating in a hook that nestles the master shower. This is the symbolic and functional shield between the public road and the private living spaces of the home owners. All the primary living spaces and the master suite are on the water side, the remaining rooms are tucked into the hill on the road side of the wall.
Off-setting the solid massing of the stone walls is a pavilion which grabs the views and the light to the south, east and west. Built in a position to be hammered by the winter storms the pavilion, while light and airy in appearance and feeling, is constructed of glass, steel, stout wood timbers and doors with a stone roof and a slate floor. The glass pavilion is anchored by two concrete panel chimneys; the windows are steel framed and the exterior skin is of powder coated steel sheathing.
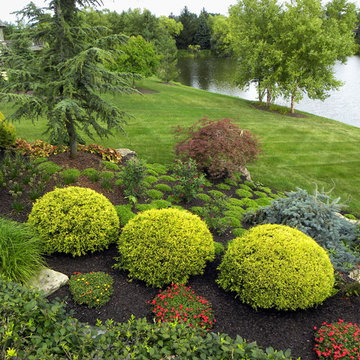
Left to right. the Chamacyparis Torulosa Pom Pom, behind it is a Thuja Rheingold on Standard. The Tall tree is Cedar of Lebanon. the 3 balls in front are Chamacyparis Psifera gold mop. a weeping blue spruce, weeping Japanese maple Tamayukama, Miss Molly Butterfly bushes are behind the yellow balls. The green ground cover is Mazus Reptans.
Whew!

Chad Holder
Ejemplo de salón abierto minimalista de tamaño medio con suelo de cemento, paredes blancas y televisor independiente
Ejemplo de salón abierto minimalista de tamaño medio con suelo de cemento, paredes blancas y televisor independiente
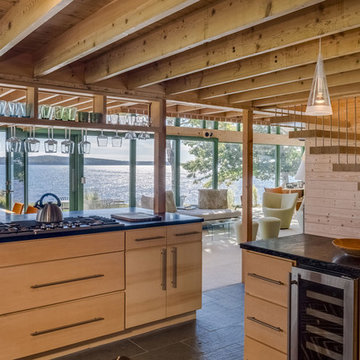
The complete renovation and addition to an original 1962 Maine modern shorefront camp paid special attention to the authenticity of the home blending seamlessly with the vision of original architect. The family has deep sentimental ties to the home. Therefore, every inch of the house was reconditioned, and Marvin® direct glaze, casement, and awning windows were used as a perfect match to the original field built glazing, maintaining the character and extending the use of the camp for four season use.
William Hanley and Heli Mesiniemi, of WMH Architects, were recognized as the winners of “Best in Show” Marvin Architects Challenge 2017 for their skillful execution of design. They created a form that was open, airy and inviting with a tour d force of glazing.
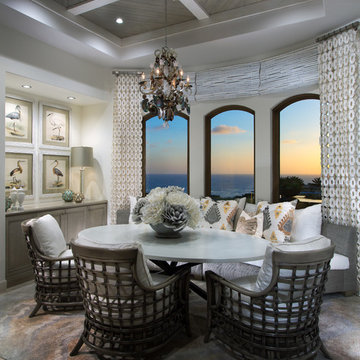
Martin King Photography
Modelo de comedor costero de tamaño medio con paredes blancas
Modelo de comedor costero de tamaño medio con paredes blancas
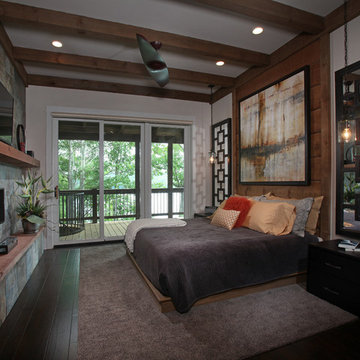
This modern style bedroom with glass covered fire place and private porch provides a look we call "Modern Rustic Living".
Foto de dormitorio principal rústico de tamaño medio con paredes beige, suelo de madera oscura, chimenea lineal y marco de chimenea de piedra
Foto de dormitorio principal rústico de tamaño medio con paredes beige, suelo de madera oscura, chimenea lineal y marco de chimenea de piedra
58 fotos de casas
1
















