Fotos de casas modernas
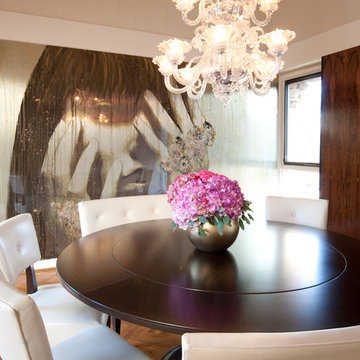
Modern Dining Room, Large scale wall art, fashion for walls, crystal chandelier, wood built in, Alex Turco art, blinds, Round dining room table with round bench.
Photography: Matthew Dandy
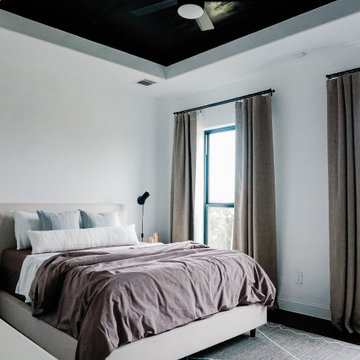
Modelo de habitación de invitados moderna de tamaño medio sin chimenea con paredes blancas, suelo de madera oscura y suelo marrón

A visual artist and his fiancée’s house and studio were designed with various themes in mind, such as the physical context, client needs, security, and a limited budget.
Six options were analyzed during the schematic design stage to control the wind from the northeast, sunlight, light quality, cost, energy, and specific operating expenses. By using design performance tools and technologies such as Fluid Dynamics, Energy Consumption Analysis, Material Life Cycle Assessment, and Climate Analysis, sustainable strategies were identified. The building is self-sufficient and will provide the site with an aquifer recharge that does not currently exist.
The main masses are distributed around a courtyard, creating a moderately open construction towards the interior and closed to the outside. The courtyard contains a Huizache tree, surrounded by a water mirror that refreshes and forms a central part of the courtyard.
The house comprises three main volumes, each oriented at different angles to highlight different views for each area. The patio is the primary circulation stratagem, providing a refuge from the wind, a connection to the sky, and a night sky observatory. We aim to establish a deep relationship with the site by including the open space of the patio.

Interior Design , Furnishing and Accessorizing for an existing condo in 10 Museum in Miami, FL.
Modelo de salón tipo loft minimalista grande con paredes blancas, suelo de baldosas de porcelana, televisor independiente y suelo blanco
Modelo de salón tipo loft minimalista grande con paredes blancas, suelo de baldosas de porcelana, televisor independiente y suelo blanco

Un espace plan de travail créé sur mesure à l'aide de deux caissons de cuisine (Leroy Merlin) et un plan de travail découpé aux bonnes mesures.
Foto de cocina blanca y madera moderna pequeña cerrada con fregadero de un seno, armarios con paneles lisos, puertas de armario blancas, encimera de laminado, salpicadero blanco, salpicadero de azulejos de porcelana, electrodomésticos con paneles, suelo de linóleo, suelo azul y encimeras marrones
Foto de cocina blanca y madera moderna pequeña cerrada con fregadero de un seno, armarios con paneles lisos, puertas de armario blancas, encimera de laminado, salpicadero blanco, salpicadero de azulejos de porcelana, electrodomésticos con paneles, suelo de linóleo, suelo azul y encimeras marrones

Green Bathroom, Wood Vanity, Small Bathroom Renovations, On the Ball Bathrooms
Diseño de cuarto de baño principal, único y flotante minimalista pequeño con armarios con paneles lisos, puertas de armario de madera clara, ducha abierta, sanitario de una pieza, baldosas y/o azulejos verdes, azulejos en listel, paredes grises, suelo de baldosas de porcelana, lavabo sobreencimera, encimera de madera, suelo blanco, ducha abierta, encimeras beige y banco de ducha
Diseño de cuarto de baño principal, único y flotante minimalista pequeño con armarios con paneles lisos, puertas de armario de madera clara, ducha abierta, sanitario de una pieza, baldosas y/o azulejos verdes, azulejos en listel, paredes grises, suelo de baldosas de porcelana, lavabo sobreencimera, encimera de madera, suelo blanco, ducha abierta, encimeras beige y banco de ducha
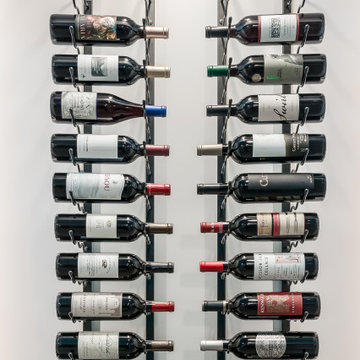
Designed, built and installed by Luxury Elements
Foto de bodega moderna pequeña con botelleros de rombos
Foto de bodega moderna pequeña con botelleros de rombos
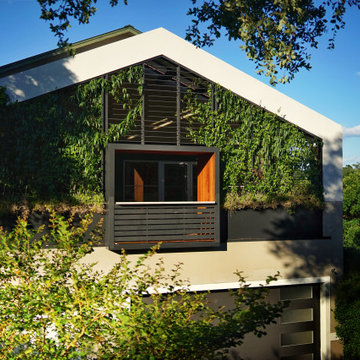
Juliet balcony pokes through the vine screen wall, overlooking the landscape.
Modelo de balcones moderno pequeño con privacidad, toldo y barandilla de madera
Modelo de balcones moderno pequeño con privacidad, toldo y barandilla de madera
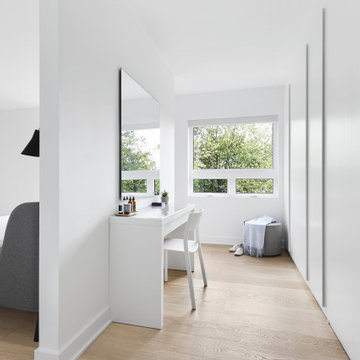
The decision to either renovate the upper and lower units of a duplex or convert them into a single-family home was a no-brainer. Situated on a quiet street in Montreal, the home was the childhood residence of the homeowner, where many memories were made and relationships formed within the neighbourhood. The prospect of living elsewhere wasn’t an option.
A complete overhaul included the re-configuration of three levels to accommodate the dynamic lifestyle of the empty nesters. The potential to create a luminous volume was evident from the onset. With the home backing onto a park, westerly views were exploited by oversized windows and doors. A massive window in the stairwell allows morning sunlight to filter in and create stunning reflections in the open concept living area below.
The staircase is an architectural statement combining two styles of steps, with the extended width of the lower staircase creating a destination to read, while making use of an otherwise awkward space.
White oak dominates the entire home to create a cohesive and natural context. Clean lines, minimal furnishings and white walls allow the small space to breathe.

Clean and fresh, budget friendly small two piece powder room.
Diseño de cuarto de baño único y de pie moderno pequeño con armarios con paneles lisos, puertas de armario blancas, sanitario de una pieza, paredes azules, suelo de baldosas de cerámica, lavabo integrado, encimera de cuarcita, suelo blanco, encimeras blancas, cuarto de baño y boiserie
Diseño de cuarto de baño único y de pie moderno pequeño con armarios con paneles lisos, puertas de armario blancas, sanitario de una pieza, paredes azules, suelo de baldosas de cerámica, lavabo integrado, encimera de cuarcita, suelo blanco, encimeras blancas, cuarto de baño y boiserie
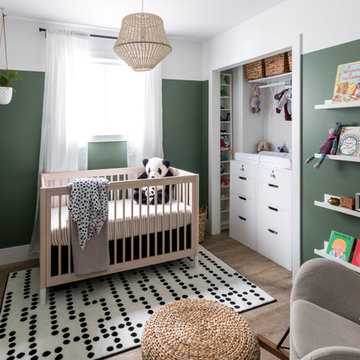
This nursery was a low-budget, DIY job. The idea was to create a space that both baby and momma could be comfortable in, and enjoy spending a lot of hours in (particularly in the first few months!). The theme started as "sophisticated gender neutral with subtle elements of whimsy and nature" - and I think we achieved that! The space was only 8' x 10', so storage solutions were key. The closet drawers and side table were both (very worn) antique pieces that were given a new life!
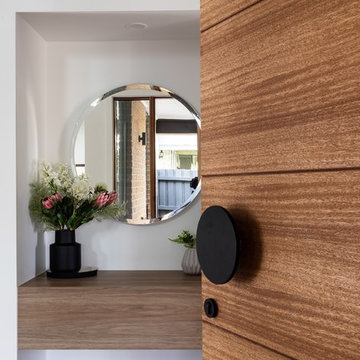
Modelo de distribuidor minimalista de tamaño medio con paredes blancas, suelo laminado, puerta simple, puerta de madera en tonos medios y suelo marrón
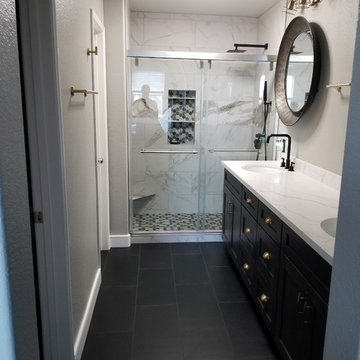
Complete Bathroom Remodel
Imagen de cuarto de baño principal moderno de tamaño medio con armarios estilo shaker, puertas de armario de madera en tonos medios, ducha abierta, sanitario de dos piezas, paredes grises, suelo de baldosas de porcelana, encimera de cuarcita, suelo negro, ducha con puerta corredera y encimeras blancas
Imagen de cuarto de baño principal moderno de tamaño medio con armarios estilo shaker, puertas de armario de madera en tonos medios, ducha abierta, sanitario de dos piezas, paredes grises, suelo de baldosas de porcelana, encimera de cuarcita, suelo negro, ducha con puerta corredera y encimeras blancas
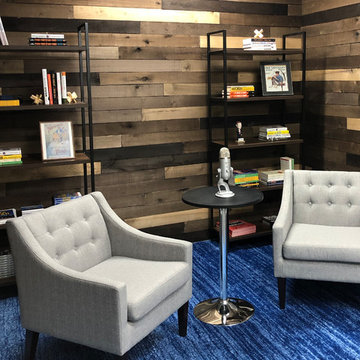
This studio set was created with so much passion for #design. Thanks to Great Legal Marketing for trusting with me this project. Thanks to KOT Construction for helping me cover a glass wall and create 3 beautiful #reclaimed #wood walls. Felling vary happy and proud. #studioset #interiordesign #officedesign
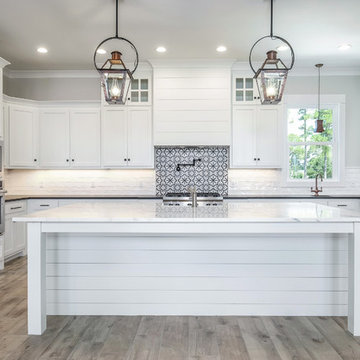
This Southern kitchen from ARK Builders effortlessly blends traditional & modern design with a crisp white palette that beautifully showcases our handcrafted copper fixtures! http://ow.ly/9abN30lwOcX
Featured: http://ow.ly/IDxo30lwOev | http://ow.ly/wnU030lwOg0
*Photos by John Hauge
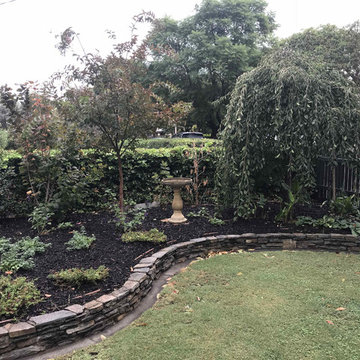
Modelo de jardín minimalista pequeño en primavera en patio delantero con exposición total al sol
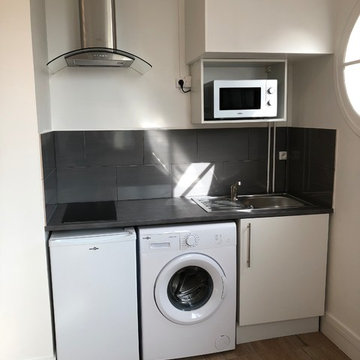
Coin cuisine Après travaux
Diseño de cocina lineal moderna pequeña abierta sin isla con fregadero bajoencimera, armarios con rebordes decorativos, puertas de armario blancas, encimera de laminado, salpicadero verde, salpicadero de azulejos de cerámica, electrodomésticos blancos, suelo de baldosas de cerámica, suelo beige y encimeras grises
Diseño de cocina lineal moderna pequeña abierta sin isla con fregadero bajoencimera, armarios con rebordes decorativos, puertas de armario blancas, encimera de laminado, salpicadero verde, salpicadero de azulejos de cerámica, electrodomésticos blancos, suelo de baldosas de cerámica, suelo beige y encimeras grises
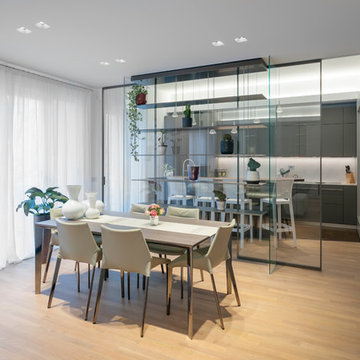
ph Alessandro Branca
Foto de comedor minimalista de tamaño medio abierto con paredes grises y suelo de madera en tonos medios
Foto de comedor minimalista de tamaño medio abierto con paredes grises y suelo de madera en tonos medios

Marcelino Raposo
Imagen de cocina lineal minimalista de tamaño medio abierta con fregadero bajoencimera, armarios con paneles lisos, puertas de armario grises, encimera de cuarcita, salpicadero verde, electrodomésticos con paneles, suelo de madera en tonos medios, península y suelo marrón
Imagen de cocina lineal minimalista de tamaño medio abierta con fregadero bajoencimera, armarios con paneles lisos, puertas de armario grises, encimera de cuarcita, salpicadero verde, electrodomésticos con paneles, suelo de madera en tonos medios, península y suelo marrón
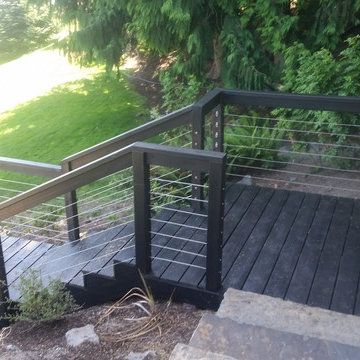
cable railing and deck
Diseño de embarcadero minimalista de tamaño medio en patio trasero con pérgola
Diseño de embarcadero minimalista de tamaño medio en patio trasero con pérgola
Fotos de casas modernas
7
















