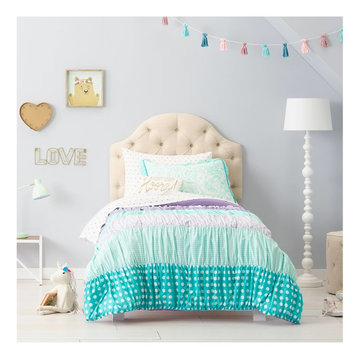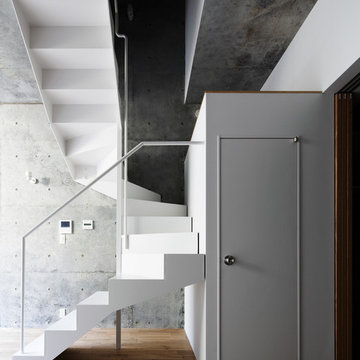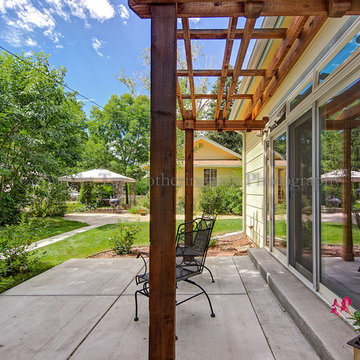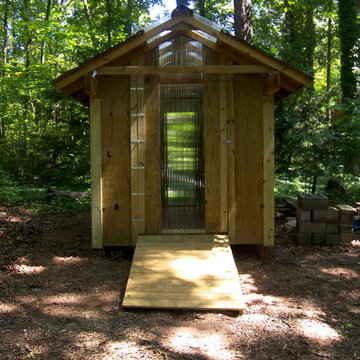Fotos de casas modernas

Marcelino Raposo
Imagen de cocina lineal minimalista de tamaño medio abierta con fregadero bajoencimera, armarios con paneles lisos, puertas de armario grises, encimera de cuarcita, salpicadero verde, electrodomésticos con paneles, suelo de madera en tonos medios, península y suelo marrón
Imagen de cocina lineal minimalista de tamaño medio abierta con fregadero bajoencimera, armarios con paneles lisos, puertas de armario grises, encimera de cuarcita, salpicadero verde, electrodomésticos con paneles, suelo de madera en tonos medios, península y suelo marrón
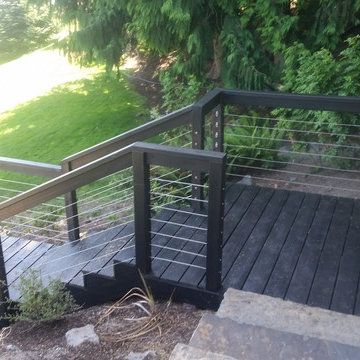
cable railing and deck
Diseño de embarcadero minimalista de tamaño medio en patio trasero con pérgola
Diseño de embarcadero minimalista de tamaño medio en patio trasero con pérgola
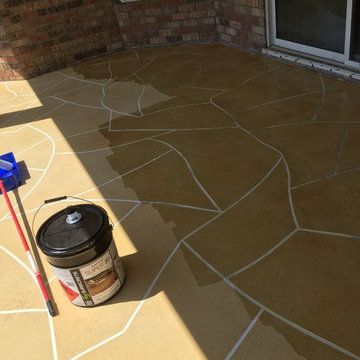
Imagen de patio moderno de tamaño medio en patio trasero y anexo de casas con suelo de hormigón estampado
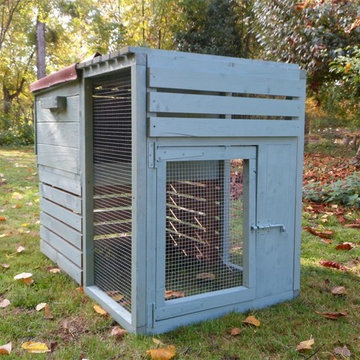
Le Poulailler Design "Le Modulable" m'a été inspiré par une Villa que je vois à chaque fois que je vais à Royan.
Je l'ai voulu adapté pour 3/4 poules de toutes races et je vous le propose avec 3 tailles de parc au choix
Crédit Photos ; 2016 - N. Goyer
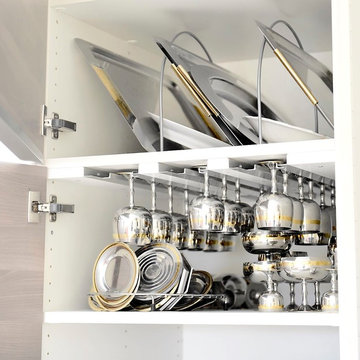
This is another favorite home redesign project.
Throughout my career, I've worked with some hefty budgets on a number of high-end projects. You can visit Paris Kitchens and Somerset Kitchens, companies that I have worked for previously, to get an idea of what I mean. I could start name dropping here, but I won’t, because that's not what this project is about. This project is about a small budget and a happy homeowner.
This was one of the first projects with a custom interior design at a fraction of a regular budget. I could use the term “value engineering” to describe it, because this particular interior was heavily value engineered.
The result: a sophisticated interior that looks so much more expensive than it is. And one ecstatic homeowner. Mission impossible accomplished.
P.S. Don’t ask me how much it cost, I promised the homeowner that their impressive budget will remain confidential.
In any case, no one would believe me even if I spilled the beans.
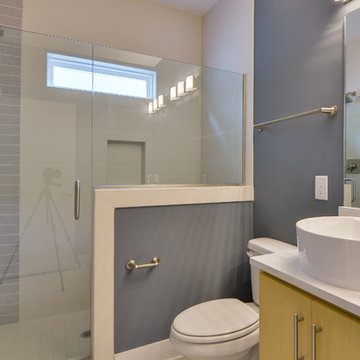
Showcase Photographers
Diseño de cuarto de baño principal minimalista pequeño con lavabo sobreencimera, armarios con paneles lisos, puertas de armario de madera clara, encimera de cuarcita, ducha abierta, sanitario de dos piezas, baldosas y/o azulejos blancos, baldosas y/o azulejos de porcelana, paredes azules y suelo de baldosas de porcelana
Diseño de cuarto de baño principal minimalista pequeño con lavabo sobreencimera, armarios con paneles lisos, puertas de armario de madera clara, encimera de cuarcita, ducha abierta, sanitario de dos piezas, baldosas y/o azulejos blancos, baldosas y/o azulejos de porcelana, paredes azules y suelo de baldosas de porcelana
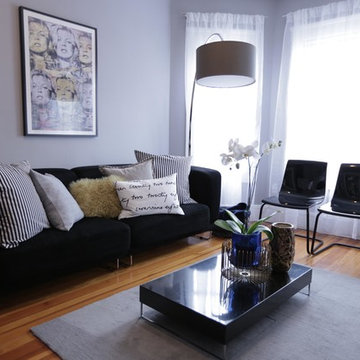
Photo's by Maison Lalopa
Ejemplo de salón para visitas cerrado minimalista pequeño sin chimenea con paredes grises, suelo de madera en tonos medios y televisor independiente
Ejemplo de salón para visitas cerrado minimalista pequeño sin chimenea con paredes grises, suelo de madera en tonos medios y televisor independiente
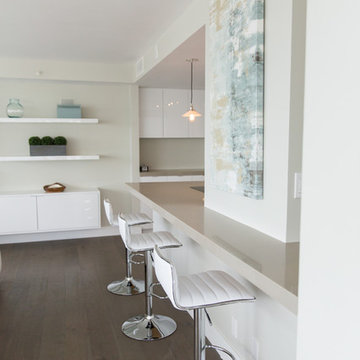
This Coronado Condo went from dated to updated by replacing the tile flooring with newly updated ash grey wood floors, glossy white kitchen cabinets, MSI ash gray quartz countertops, coordinating built-ins, 4x12" white glass subway tiles, under cabinet lighting and outlets, automated solar screen roller shades and stylish modern furnishings and light fixtures from Restoration Hardware.
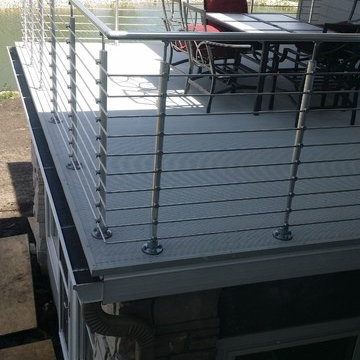
This is an exterior Prova Railing 42" top mount post with aluminum handrail and stainless steel tube infill
Ejemplo de terraza moderna pequeña sin cubierta en azotea
Ejemplo de terraza moderna pequeña sin cubierta en azotea
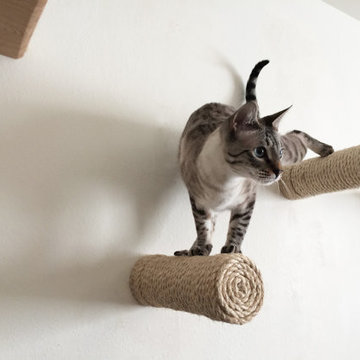
Floating cat posts.
Mike Wilson
Imagen de diseño residencial moderno de tamaño medio
Imagen de diseño residencial moderno de tamaño medio
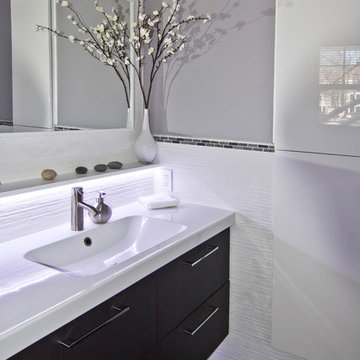
Clever Home Design LLC
Imagen de aseo minimalista pequeño con lavabo integrado, armarios con paneles lisos, puertas de armario de madera en tonos medios, sanitario de una pieza, baldosas y/o azulejos blancos, baldosas y/o azulejos de cerámica, paredes grises y suelo de baldosas de porcelana
Imagen de aseo minimalista pequeño con lavabo integrado, armarios con paneles lisos, puertas de armario de madera en tonos medios, sanitario de una pieza, baldosas y/o azulejos blancos, baldosas y/o azulejos de cerámica, paredes grises y suelo de baldosas de porcelana
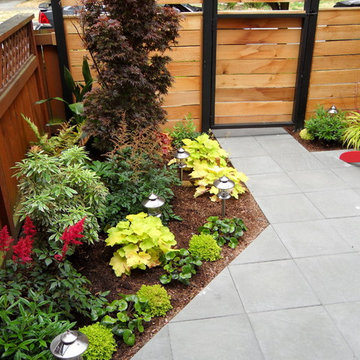
Foto de pista deportiva descubierta minimalista pequeña en primavera en patio trasero con exposición parcial al sol y adoquines de hormigón
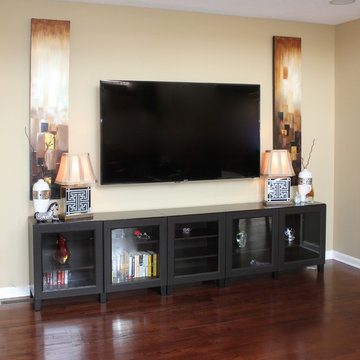
Imagen de sala de estar abierta moderna de tamaño medio con paredes beige, suelo de madera en tonos medios, todas las chimeneas y televisor colgado en la pared
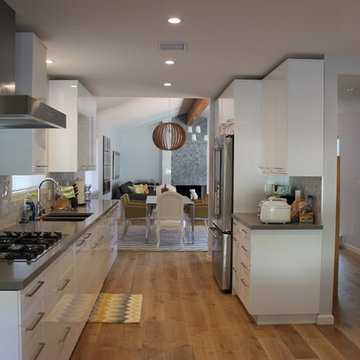
Modern white galley kitchen
Diseño de cocina comedor minimalista con fregadero bajoencimera, armarios con paneles lisos, puertas de armario blancas, encimera de cuarcita, salpicadero blanco, salpicadero con mosaicos de azulejos y electrodomésticos de acero inoxidable
Diseño de cocina comedor minimalista con fregadero bajoencimera, armarios con paneles lisos, puertas de armario blancas, encimera de cuarcita, salpicadero blanco, salpicadero con mosaicos de azulejos y electrodomésticos de acero inoxidable
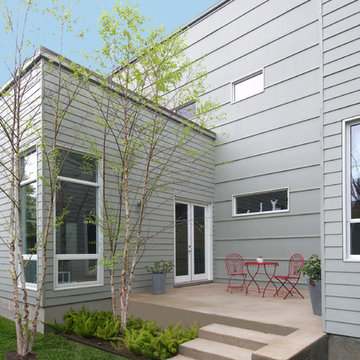
Our Houston landscaping team was recently honored to collaborate with renowned architectural firm Murphy Mears. Murphy Mears builds superb custom homes throughout the country. A recent project for a Houston resident by the name of Borow involved a custom home that featured an efficient, elegant, and eclectic modern architectural design. Ms. Borow is very environmentally conscious and asked that we follow some very strict principles of conservation when developing her landscaping design plan.
In many ways you could say this Houston landscaping project was green on both an aesthetic level and a functional level. We selected affordable ground cover that spread very quickly to provide a year round green color scheme that reflected much of the contemporary artwork within the interior of the home. Environmentally speaking, our project was also green in the sense that it focused on very primitive drought resistant plant species and tree preservation strategies. The resulting yard design ultimately functioned as an aesthetic mirror to the abstract forms that the owner prefers in wall art.
One of the more notable things we did in this Houston landscaping project was to build the homeowner a gravel patio near the front entrance to the home. The homeowner specifically requested that we disconnect the irrigation system that we had installed in the yard because she wanted natural irrigation and drainage only. The gravel served this wish superbly. Being a natural drain in its own respect, it provided a permeable surface that allowed rainwater to soak through without collecting on the surface.
More importantly, the gravel was the only material that could be laid down near the roots of the magnificent trees in Ms. Borow’s yard. Any type of stone, concrete, or brick that is used in more typical Houston landscaping plans would have been out of the question. A patio made from these materials would have either required cutting into tree roots, or it would have impeded their future growth.
The specific species chosen for ground cover also bear noting. The two primary plants used were jasmine and iris. Monkey grass was also used to a small extent as a border around the edge of the house. Irises were planted in front of the house, and the jasmine was planted beneath the trees. Both are very fast growing, drought resistant species that require very little watering. However, they do require routine pruning, which Ms. Borow said she had no problem investing in.
Such lawn alternatives are frequently used in Houston landscaping projects that for one reason or the other require something other than a standard planting of carpet grass. In this case, the motivation had nothing to do with finances, but rather a conscientious effort on Ms. Borow’s part to practice water conservation and tree preservation.
Other hardscapes were then introduced into this green design to better support the home architecture. A stepping stone walkway was built using plain concrete pads that are very simple and modern in their aesthetic. These lead up to the front stair case with four inch steps that Murphy Mears designed for maximum ergonomics and comfort.
There were a few softscape elements that we added to complete the Houston landscaping design. A planting of River Birch trees was introduced near the side of the home. River Birch trees are very attractive, light green trees that do not grow that tall. This eliminates any possible conflict between the tree roots and the home foundation.
Murphy Mears also built a very elegant fence that transitioned the geometry of the house down to the city sidewalk. The fence sharply parallels the linear movement of the house. We introduced some climbing vines to help soften the fence and to harmonize its aesthetic with that of the trees, ground cover, and grass along the sidewalk.

3" SoCal Modern House Number Mailbox Black Vinyl Numbers
(modernhousenumbers.com)
available in 3", 4", 6", 8" or 12"high
Fotos de casas modernas
8

















