Fotos de casas modernas

Photo by: Todd Keith
Ejemplo de cuarto de baño principal moderno pequeño con armarios tipo mueble, puertas de armario de madera oscura, ducha a ras de suelo, sanitario de dos piezas, paredes negras, suelo de baldosas de cerámica, lavabo sobreencimera, encimera de cuarcita, suelo negro, ducha abierta y encimeras blancas
Ejemplo de cuarto de baño principal moderno pequeño con armarios tipo mueble, puertas de armario de madera oscura, ducha a ras de suelo, sanitario de dos piezas, paredes negras, suelo de baldosas de cerámica, lavabo sobreencimera, encimera de cuarcita, suelo negro, ducha abierta y encimeras blancas

Shaker White Kitchen Cabinets
Foto de cocina comedor moderna de tamaño medio sin isla con fregadero sobremueble, armarios estilo shaker, puertas de armario blancas, encimera de granito, salpicadero beige, salpicadero de vidrio templado, electrodomésticos de acero inoxidable, suelo laminado, suelo marrón y encimeras beige
Foto de cocina comedor moderna de tamaño medio sin isla con fregadero sobremueble, armarios estilo shaker, puertas de armario blancas, encimera de granito, salpicadero beige, salpicadero de vidrio templado, electrodomésticos de acero inoxidable, suelo laminado, suelo marrón y encimeras beige
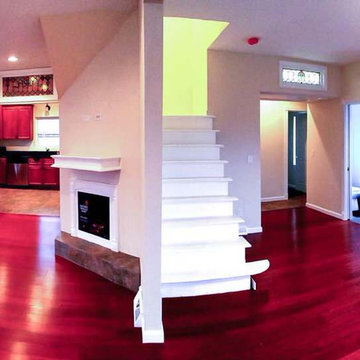
Ejemplo de salón cerrado minimalista con paredes beige, suelo de bambú, todas las chimeneas y suelo rojo

Marcelino Raposo
Imagen de cocina lineal minimalista de tamaño medio abierta con fregadero bajoencimera, armarios con paneles lisos, puertas de armario grises, encimera de cuarcita, salpicadero verde, electrodomésticos con paneles, suelo de madera en tonos medios, península y suelo marrón
Imagen de cocina lineal minimalista de tamaño medio abierta con fregadero bajoencimera, armarios con paneles lisos, puertas de armario grises, encimera de cuarcita, salpicadero verde, electrodomésticos con paneles, suelo de madera en tonos medios, península y suelo marrón
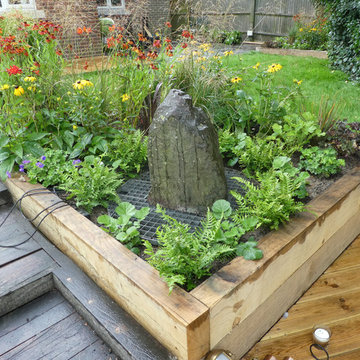
The clients used this garden as a place for relaxation as well as entertaining. They also had a dog and wanted a defined area in a part of the garden in order for her to be able to have free reign.
A fence with a gate separated part of the garden in which their dog was able to play and allowed for her to be kept their when required.
There were already two decked areas, one of which was unsafe and in need of replacement. The patio that was adjacent to the house was uneven in places and required relaying. This gave the opportunity to square off the previously diagonal shape of the patio and to create more room for entertaining.
Raised sleeper borders were introduced, which were in keeping with the existing sleepers used elsewhere in the garden. These were then planted with architectural evergreen Phormiums, Libertia and Polypodium vulgare which were then complemented with Deschampsia, Heleniums, Rudbeckias, Achilleas, Kniphofias, Geums, Crocosmia, Heuchera and Geraniums to provide seasonal interest with splashes of colour. In the spring, Tulips, Narcissi, Crocus and Alliums will start the season off.
The clients had an existing water feature which they wished to re-use, which was incorporated into one of the raised borders, close to the lower decked area and enabled them to enjoy the sound of it whilst relaxing in this area.
Lighting was also installed to enhance specific features of the garden and extend use of the garden well into the evening.

An existing Ikea kitchen gets a facelift. This MCM home's original kitchen was gutted and replaced by a simple Maple Ikea kitchen along with an Ikea Maple floating floor. Maple overload. The client wanted a simple remodel, enlarging the available storage, replacing the fronts and several cabinets, as well as new floors, counters and backsplash. Boring and Bland is now Bright and clean.
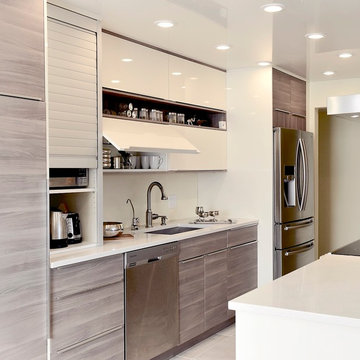
This is another favorite home redesign project.
Throughout my career, I've worked with some hefty budgets on a number of high-end projects. You can visit Paris Kitchens and Somerset Kitchens, companies that I have worked for previously, to get an idea of what I mean. I could start name dropping here, but I won’t, because that's not what this project is about. This project is about a small budget and a happy homeowner.
This was one of the first projects with a custom interior design at a fraction of a regular budget. I could use the term “value engineering” to describe it, because this particular interior was heavily value engineered.
The result: a sophisticated interior that looks so much more expensive than it is. And one ecstatic homeowner. Mission impossible accomplished.
P.S. Don’t ask me how much it cost, I promised the homeowner that their impressive budget will remain confidential.
In any case, no one would believe me even if I spilled the beans.
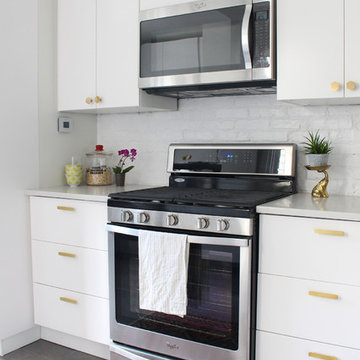
Chaney Widmer
Ejemplo de cocinas en L moderna de tamaño medio con fregadero bajoencimera, armarios con paneles lisos, puertas de armario blancas, encimera de cuarzo compacto, salpicadero blanco, electrodomésticos de acero inoxidable y suelo de baldosas de cerámica
Ejemplo de cocinas en L moderna de tamaño medio con fregadero bajoencimera, armarios con paneles lisos, puertas de armario blancas, encimera de cuarzo compacto, salpicadero blanco, electrodomésticos de acero inoxidable y suelo de baldosas de cerámica
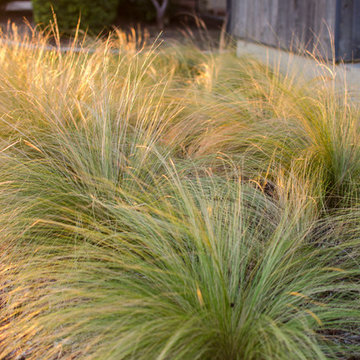
This minimalistic landscape design of grasses and concrete allow the dominate form of the residence shine.
Photography Credit: Wade Griffith
Imagen de jardín moderno de tamaño medio en verano en patio delantero con exposición total al sol
Imagen de jardín moderno de tamaño medio en verano en patio delantero con exposición total al sol
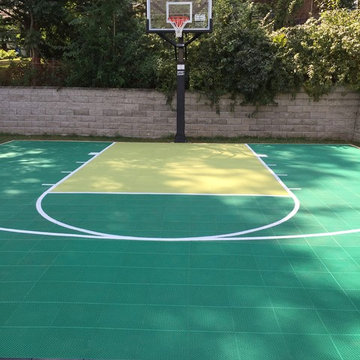
Custom Backyard Basketball Sport Court, Basketball Hoop System, and Accessories. Painted lines for basketball.
Ejemplo de pista deportiva descubierta moderna pequeña en patio trasero con parque infantil y exposición total al sol
Ejemplo de pista deportiva descubierta moderna pequeña en patio trasero con parque infantil y exposición total al sol
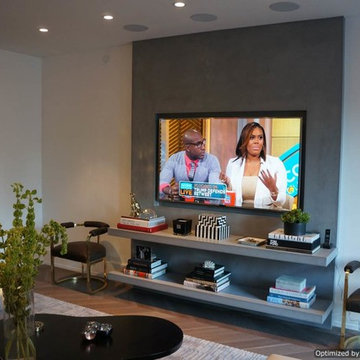
Hiframe custom installation on concrete slab - TV ON
Ejemplo de salón para visitas abierto moderno grande sin chimenea con paredes beige, suelo de madera clara y pared multimedia
Ejemplo de salón para visitas abierto moderno grande sin chimenea con paredes beige, suelo de madera clara y pared multimedia
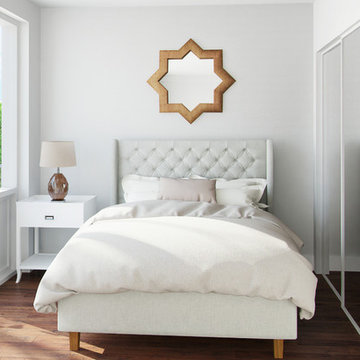
HouseItteam
Ejemplo de dormitorio principal moderno pequeño con paredes blancas y suelo de madera clara
Ejemplo de dormitorio principal moderno pequeño con paredes blancas y suelo de madera clara
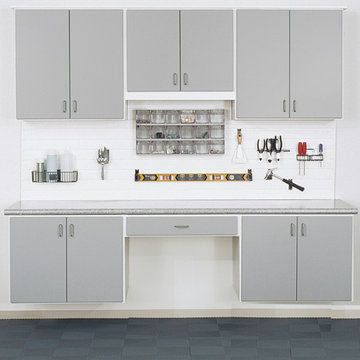
Easy to access work station integrated in your garage. Keep clutter out of site and functional for your projects. This design also features our custom durable garage tile.
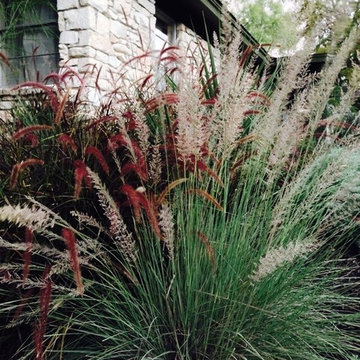
Fountain grass and Big Muhly in a xeriscaped yard.
All design, fabrication and construction by Davey McEathron Architecture.
Ejemplo de jardín de secano moderno pequeño en patio delantero con exposición total al sol y gravilla
Ejemplo de jardín de secano moderno pequeño en patio delantero con exposición total al sol y gravilla
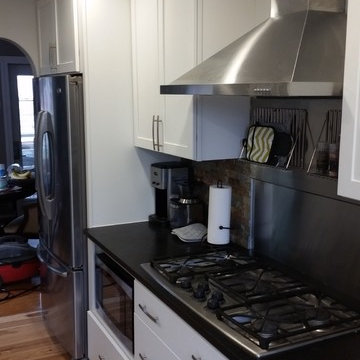
Ejemplo de cocina minimalista pequeña cerrada sin isla con fregadero bajoencimera, armarios estilo shaker, puertas de armario blancas, encimera de granito, salpicadero marrón, salpicadero de azulejos de piedra, electrodomésticos de acero inoxidable y suelo de madera clara

Diseño de cocina minimalista de tamaño medio cerrada sin isla con fregadero encastrado, armarios con paneles lisos, puertas de armario blancas, encimera de madera, salpicadero blanco, salpicadero de azulejos de porcelana, electrodomésticos de acero inoxidable y suelo de baldosas de cerámica
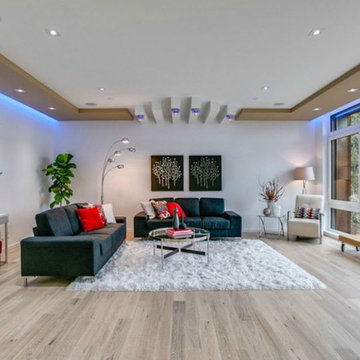
Solid Apollo LED. In this new European inspired home, the designers wanted to create a lively living and entertainment room by installing color changing RGB LED Strip Lights in the ceiling coves created by the ceiling accent blocks. The LED Strip Light is installed facing down, to project the most light possible. The design of the LED Strip Light ensures there are no hot spots and only a seamless linear light is shown. The lights are controlled by the Glass Touch In-Wall RGB LED Controller for simple color selection and color changing pre-programmed programs.
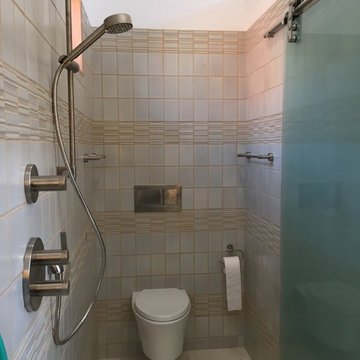
A really efficient use of space with a european style bathroom (all wet). The sink is at one end, the wall hung toilet at the other end, and the shower and entry to the bathroom in the center. The floor tile slopes to one side and the shower water is directed to a narrow sloping tile band that slopes from each side to a central drain.

roxana cosme
Ejemplo de cocina comedor minimalista pequeña con fregadero bajoencimera, armarios con paneles lisos, puertas de armario de madera oscura, encimera de cuarzo compacto, salpicadero multicolor, salpicadero de azulejos de cerámica, electrodomésticos de acero inoxidable, suelo de baldosas de cerámica, península y suelo marrón
Ejemplo de cocina comedor minimalista pequeña con fregadero bajoencimera, armarios con paneles lisos, puertas de armario de madera oscura, encimera de cuarzo compacto, salpicadero multicolor, salpicadero de azulejos de cerámica, electrodomésticos de acero inoxidable, suelo de baldosas de cerámica, península y suelo marrón
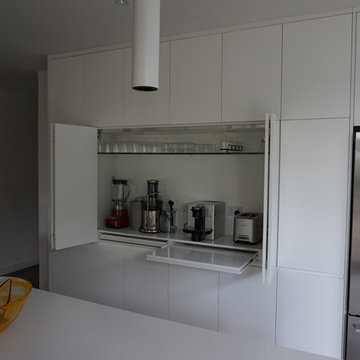
Very modern and streamlined kitchen - walls were removed to open the space
No handles, everything built in where possible
Coffee machine behind bi-fold doors
pull out shelves to increase the depth of cabinet space
Stone bench top with stone waterfall ends to island
Walk in pantry
Canopy range hood, gas cook top and under bench oven
Under mount sink
Pendant lighting
Soft close drawers and doors
Fotos de casas modernas
6
















