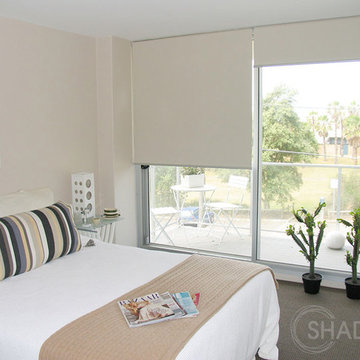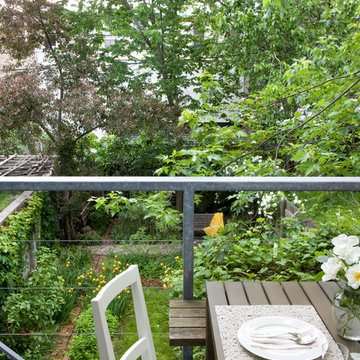Fotos de casas modernas

Photo Credits: Rocky & Ivan Photographic Division
Diseño de cocina minimalista de tamaño medio abierta con fregadero de doble seno, armarios con paneles empotrados, puertas de armario de madera oscura, encimera de acrílico, salpicadero naranja, salpicadero con efecto espejo, electrodomésticos con paneles, suelo de baldosas de cerámica, una isla y suelo beige
Diseño de cocina minimalista de tamaño medio abierta con fregadero de doble seno, armarios con paneles empotrados, puertas de armario de madera oscura, encimera de acrílico, salpicadero naranja, salpicadero con efecto espejo, electrodomésticos con paneles, suelo de baldosas de cerámica, una isla y suelo beige
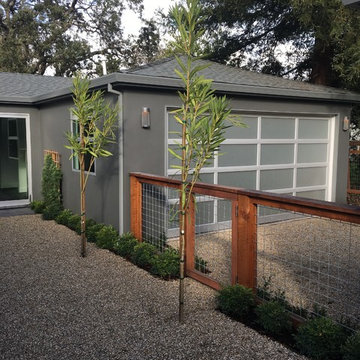
Ejemplo de jardín de secano minimalista grande en verano en patio con exposición total al sol y gravilla
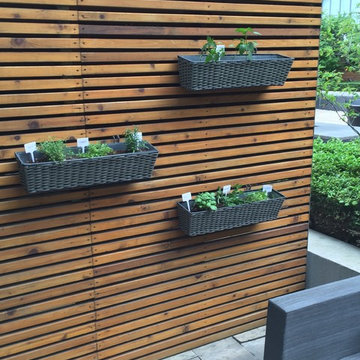
A downtown setting that meets the needs of the avid green thumb. The lounge set is made from the same material as a trampoline for maximum durability. The vertical planter on the stained slat wall allows for the owner to grow their own herbs and vegetables while living in the concrete jungle.
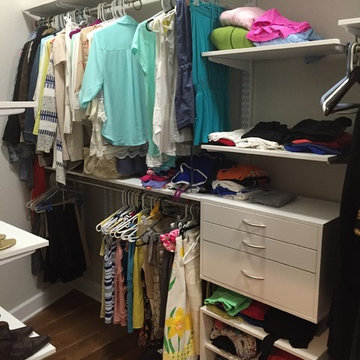
Diseño de armario vestidor de mujer minimalista pequeño con armarios abiertos y puertas de armario blancas
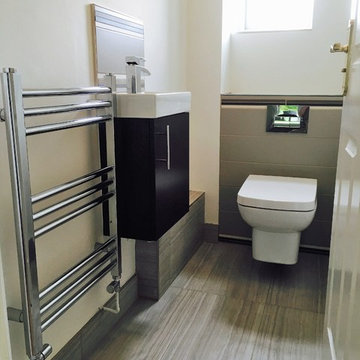
Imagen de aseo moderno pequeño con armarios con paneles lisos, puertas de armario de madera en tonos medios, sanitario de pared, baldosas y/o azulejos beige, baldosas y/o azulejos de cerámica, paredes blancas, suelo de baldosas de cerámica y lavabo suspendido
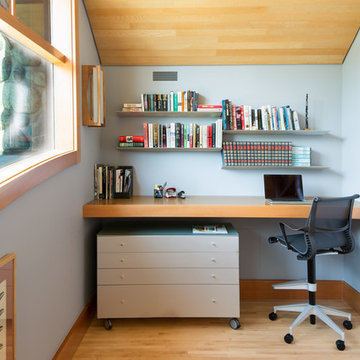
Barry Calhoun Photography
Ejemplo de despacho minimalista pequeño sin chimenea con paredes grises, suelo de madera clara, escritorio empotrado y suelo marrón
Ejemplo de despacho minimalista pequeño sin chimenea con paredes grises, suelo de madera clara, escritorio empotrado y suelo marrón
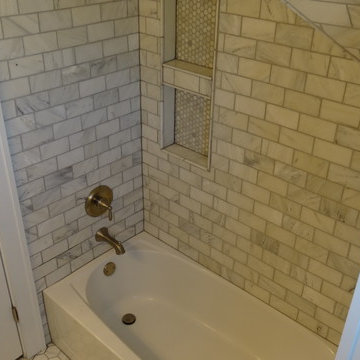
This Bay Village bathroom on Cleveland's West Side has been completely gutted from it's original state and updated to have a sleek, modern look. The shower has been finished in marble subway tiles, and the floor in hexagon shaped marble tiles. A pedestal sink saves space in this compact bathroom, along with the built in cabinetry.
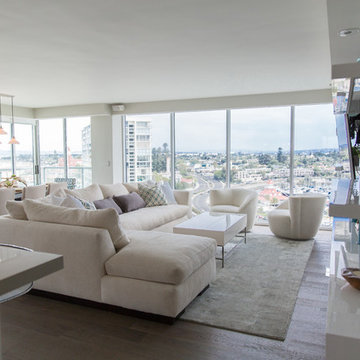
This Coronado Condo went from dated to updated by replacing the tile flooring with newly updated ash grey wood floors, glossy white kitchen cabinets, MSI ash gray quartz countertops, coordinating built-ins, 4x12" white glass subway tiles, under cabinet lighting and outlets, automated solar screen roller shades and stylish modern furnishings and light fixtures from Restoration Hardware.
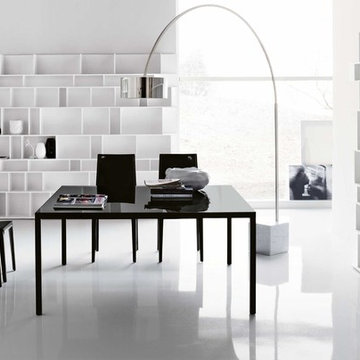
modern home office
Ejemplo de despacho minimalista de tamaño medio sin chimenea con paredes blancas, suelo de mármol y escritorio independiente
Ejemplo de despacho minimalista de tamaño medio sin chimenea con paredes blancas, suelo de mármol y escritorio independiente
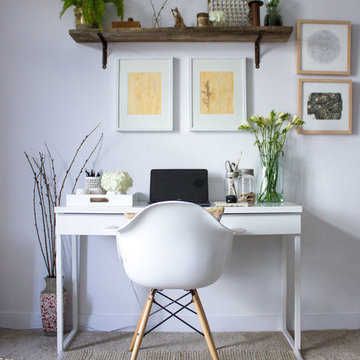
The little home office lightens up for Spring and Summer with lots of plants and light textures. The rustic wood shelf is a piece of barn board and vintage brackets. The yellow artwork is DIY. Vintage mason jars and bottles hold supplies and fresh flowers. The Eames chair is the perfect complement to make this space modern rustic.
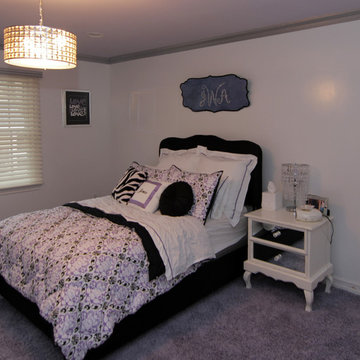
The faux painter's at AH & Co. out of Montclair, NJ. began this tween girl's bedroom makeover starting with the inspiration from the comforter and purple carpeting. From there the client and I created the concept which included faux painting the crown molding with silver metallic paint, the walls were coated in a multi-layer high gloss white paint, the ceiling a coordinating lavender and all of the doors were finally highlighted with a silver detail line in the bevel and bedazzled with large rhinestones.
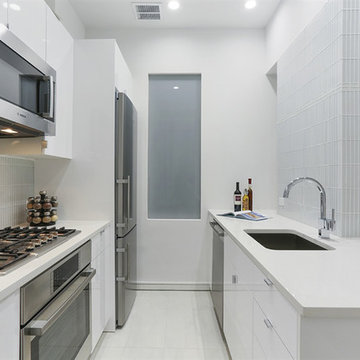
Imagen de cocina comedor moderna pequeña sin isla con fregadero bajoencimera, armarios con paneles lisos, puertas de armario blancas, salpicadero de azulejos de vidrio, electrodomésticos de acero inoxidable, encimera de cuarzo compacto, suelo blanco, salpicadero blanco, suelo de baldosas de porcelana y encimeras blancas
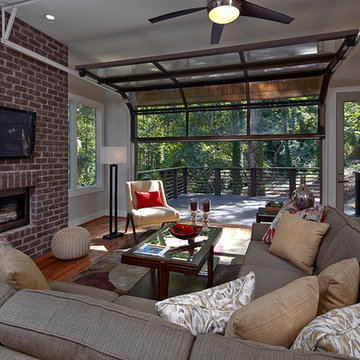
The family room of a new Modern Industrial style home features the Avante garage door from Clopay. The door opens fully for ideal indoor/outdoor living space. When fully closed, the door provides a wall of glass that overlooks the private backyard. Designed and Built by Epic Development, Interior Staging by Mike Horton, Photo by Brian Gassel
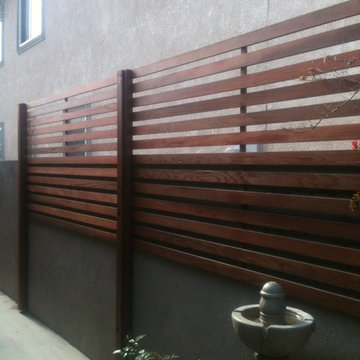
We used redwood to create a privacy screen above the regulated 6 foot concrete wall. This is a great way to keep out neighbors while still maintaining city code and regulations.
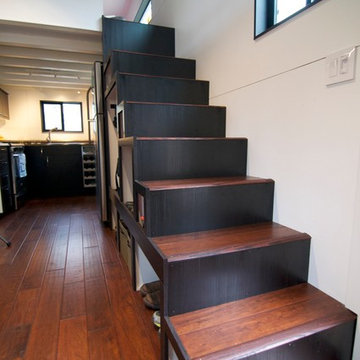
These stairs in hOMe, our modern tiny house on wheels, go up to our master loft. The space underneath the stairs hold 25sf of storage. The treads are extremely comfortable to walk up and down on
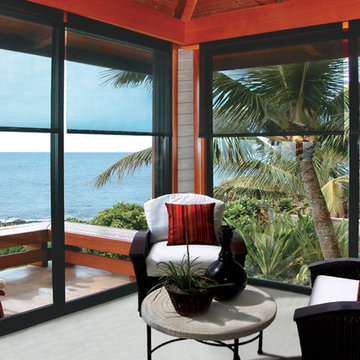
The sun can be overwhelming at times with the brightness and high temperatures. Shades are also a great way to block harmful ultra-violet rays to protect your hardwood flooring, furniture and artwork from fading. There are different types of shades that were engineered to solve a specific dilemma.
We work with clients in the Central Indiana Area. Contact us today to get started on your project. 317-273-8343
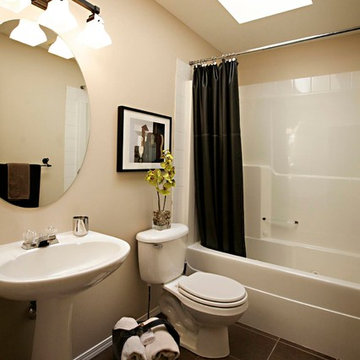
Imagen de cuarto de baño principal minimalista pequeño con lavabo con pedestal, bañera encastrada, combinación de ducha y bañera, sanitario de una pieza, baldosas y/o azulejos marrones, baldosas y/o azulejos de cerámica, paredes beige y suelo de baldosas de cerámica
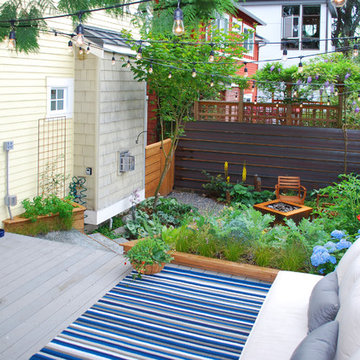
In south Seattle, a tiny backyard garden needed a makeover to add usability and create a sitting area for entertaining. Raised garden beds for edible plants provide the transition between the existing deck and new patio below, eliminating the need for a railing. A firepit provides the focal point for the new patio. Angles create drama and direct flow to the steel stairs and gate. Installed June, 2014.
Photography: Mark S. Garff ASLA, LLA
Fotos de casas modernas
3

















