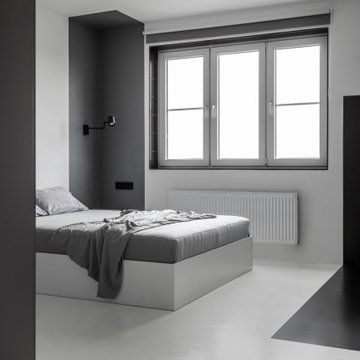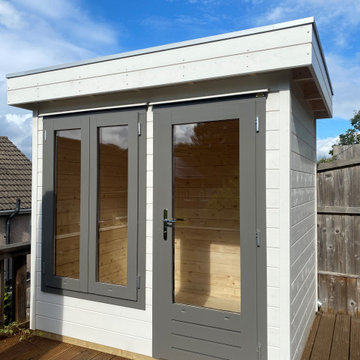Fotos de casas contemporáneas

Reubicamos la cocina en el espacio principal del piso, abriéndola a la zona de salón comedor.
Aprovechamos su bonita altura para ganar mucho almacenaje superior y enmarcar el conjunto.
El comedor lo descentramos para ganar espacio diáfano en la sala y fabricamos un banco plegable para ganar asientos sin ocupar con las sillas. Nos viste la zona de comedor la lámpara restaurada a juego con el tono verde del piso.
La cocina es fabricada a KM0. Apostamos por un mostrador porcelánico compuesto de 50% del material reciclado y 100% reciclable al final de su uso. Libre de tóxicos y creado con el mínimo espesor para reducir el impacto material y económico.
Los electrodomésticos son de máxima eficiencia energética y están integrados en el interior del mobiliario para minimizar el impacto visual en la sala.

Diseño de cocina comedor gris y blanca contemporánea pequeña sin isla con armarios con paneles lisos, puertas de armario grises, salpicadero rojo, salpicadero de azulejos de cerámica, suelo de cemento, suelo gris y encimeras marrones

Reforma de una vivienda aprovechando los espacios y mobiliario fijo existente, apertura de la cocina al salón, eliminación del lavadero e integración en cocina.

Enlarged Masterbath by adding square footage from girl's bath, in medium sized ranch, Boulder CO
Imagen de cuarto de baño actual pequeño con armarios con paneles lisos, puertas de armario blancas, bañera empotrada, combinación de ducha y bañera, sanitario de pared, baldosas y/o azulejos de vidrio, paredes púrpuras, suelo de baldosas de cerámica, lavabo integrado, encimera de acrílico, suelo gris, ducha con cortina, encimeras blancas y aseo y ducha
Imagen de cuarto de baño actual pequeño con armarios con paneles lisos, puertas de armario blancas, bañera empotrada, combinación de ducha y bañera, sanitario de pared, baldosas y/o azulejos de vidrio, paredes púrpuras, suelo de baldosas de cerámica, lavabo integrado, encimera de acrílico, suelo gris, ducha con cortina, encimeras blancas y aseo y ducha

Contemporary kitchen in Palmetto Bluff featuring Absolute Black Granite countertops in a leathered finish. Backsplash is done in Arabescato Carrara Italian marble subway tiles.

Simon Maxwell
Imagen de cuarto de baño principal contemporáneo de tamaño medio con baldosas y/o azulejos grises, baldosas y/o azulejos de porcelana, ducha abierta, lavabo integrado, armarios con paneles lisos, puertas de armario blancas y ducha abierta
Imagen de cuarto de baño principal contemporáneo de tamaño medio con baldosas y/o azulejos grises, baldosas y/o azulejos de porcelana, ducha abierta, lavabo integrado, armarios con paneles lisos, puertas de armario blancas y ducha abierta
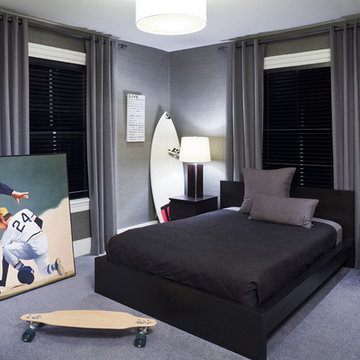
simple sophisticated masculine boys room. good for boy to teen to man! black lacquered modern furniture is accented with charcoal grey menswear fabrics ie the charcoal wool drapes mixed with the black wood blinds. a grey wool carpet softens the room and the grey grascloth lends shimmer and durability for kids. a simple white drum shade fixture counters accents of bright orange and black.
![The Groby Project [Ongoing]](https://st.hzcdn.com/fimgs/e72130f5060ea39f_5441-w360-h360-b0-p0--.jpg)
This was such an important kitchen for us to get absolutely right. Our client wanted to make the absolute most out the small space that they had.
Therefore, we proposed to gut the room completely and start by moving the plumbing and electrics around to get everything where it wanted to go.
We will then get the room fully plastered and the ceiling over-boarded with 3x new downlights.
The oven housing is a bespoke unit which is designed to sit on top of the worksurface and has a functional drawer below and extra storage above. We have scribed this up to the ceiling to make the kitchen easy to clean and give it the complete fitted appearance.
The gas meter is situated in the corner of the room which is why we opted for a 900 x 900 L-shaped corner unit to make access to this easier and it also pushed the sink base to the far RH side which keeps the sink and hob at a larger distance.
The hob is a domino gas hob which we will connect directly from the gas meter.
With the carcasses being "Natural Hamilton Oak" we have introduced some floating shelves in the same colour which also tie in with the LVT floor. These work far better than wall units as they open to room out and allows the window to offer more natural daylight.
Finally, to save our client money, we put a freestanding fridge/freezer in the alcove rather than an integrated. There is no right or wrong answer here but generally a freestanding appliance will be less expensive.
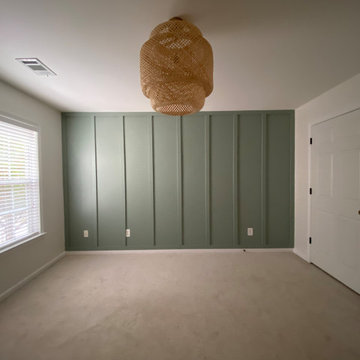
Ejemplo de habitación de invitados contemporánea pequeña sin chimenea con paredes verdes, moqueta, suelo beige y panelado

Ejemplo de cuarto de baño principal, único, flotante y gris y blanco actual pequeño con armarios con paneles lisos, puertas de armario beige, bañera con patas, combinación de ducha y bañera, sanitario de pared, baldosas y/o azulejos de porcelana, paredes grises, suelo de baldosas de porcelana, suelo gris y ducha con cortina
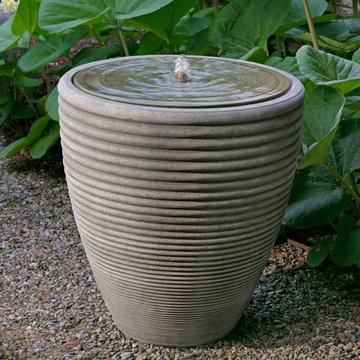
Self-contained cast stone fountain for a contemporary garden
Diseño de jardín actual de tamaño medio en patio trasero con fuente
Diseño de jardín actual de tamaño medio en patio trasero con fuente
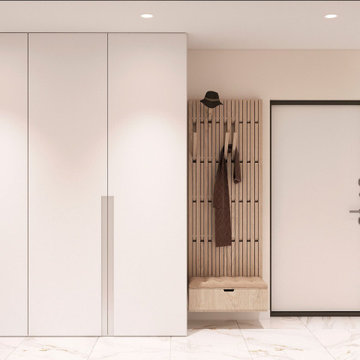
Compact hallway and entrance in neutral colours. Minimalistic design, natural materials.
Imagen de puerta principal contemporánea pequeña
Imagen de puerta principal contemporánea pequeña

Diseño de salón abierto actual de tamaño medio sin chimenea con paredes verdes, suelo vinílico, televisor colgado en la pared, suelo marrón y panelado
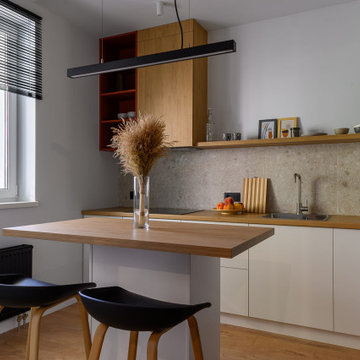
На кухне выполнен светлый современный ремонт. Деревянная столешница придает экологичный вид и уют. Подобран белый гарнитур.
Foto de cocina actual pequeña
Foto de cocina actual pequeña

Проект типовой трехкомнатной квартиры I-515/9М с перепланировкой для молодой девушки стоматолога. Санузел расширили за счет коридора. Вход в кухню организовали из проходной гостиной. В гостиной использовали мебель трансформер, в которой диван прячется под полноценную кровать, не занимая дополнительного места. Детскую спроектировали на вырост, с учетом рождения детей. На балконе организовали места для хранения и лаунж - зону, в виде кресел-гамаков, которые можно легко снять, убрать, постирать.
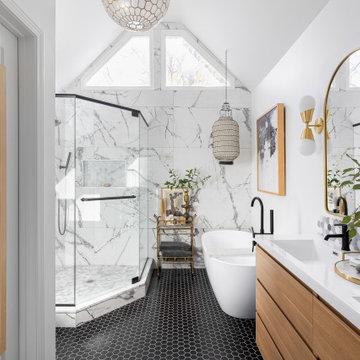
Owner's bathroom detail of vanity.
Foto de cuarto de baño único y de pie actual pequeño
Foto de cuarto de baño único y de pie actual pequeño
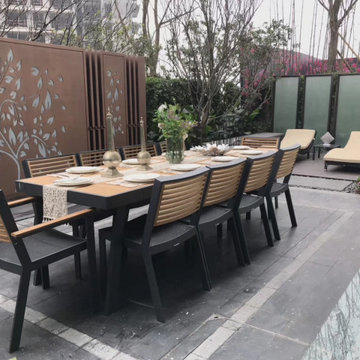
York Collection
York Collection is among the first designs to follow architectural style. Typical dark brown and classic black style matching design. With Textilene materials being supported as seats,and the teak wood as the armrest. more comfort has been reached than a single metal structure. It can be nice outdoor dining set for six.
Fotos de casas contemporáneas
1


















