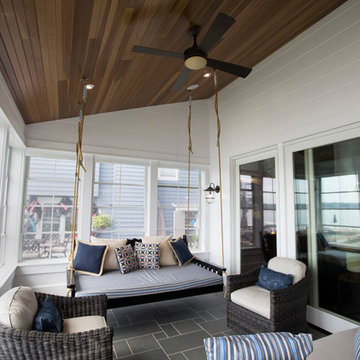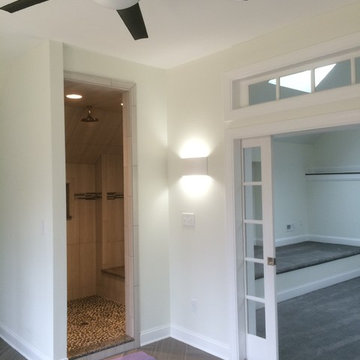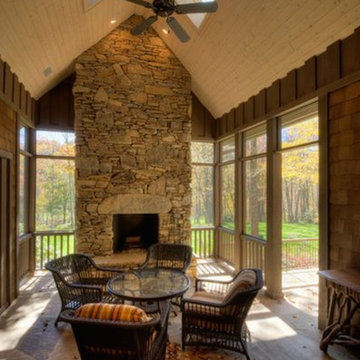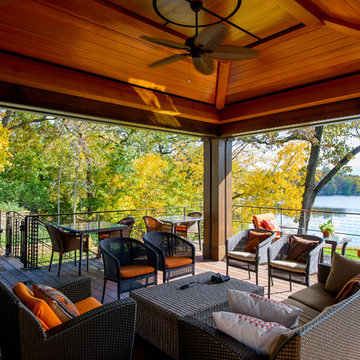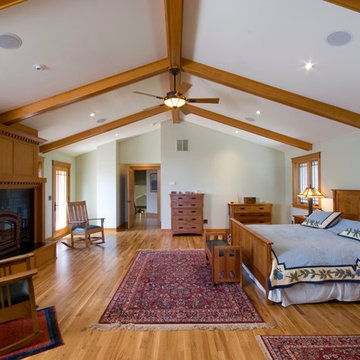Fotos de casas de estilo americano
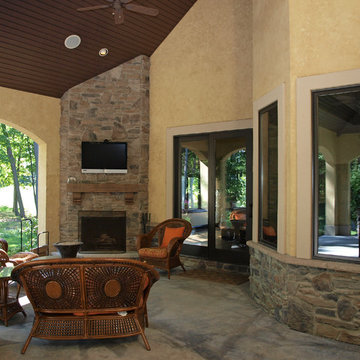
Modelo de patio de estilo americano extra grande en anexo de casas con brasero y losas de hormigón
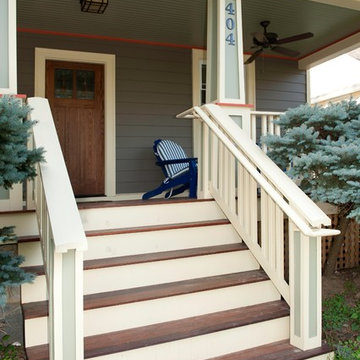
Modelo de terraza de estilo americano de tamaño medio en patio delantero y anexo de casas con adoquines de piedra natural

This 1919 bungalow was lovingly taken care of but just needed a few things to make it complete. The owner, an avid gardener wanted someplace to bring in plants during the winter months. This small addition accomplishes many things in one small footprint. This potting room, just off the dining room, doubles as a mudroom. Design by Meriwether Felt, Photos by Susan Gilmore
Encuentra al profesional adecuado para tu proyecto
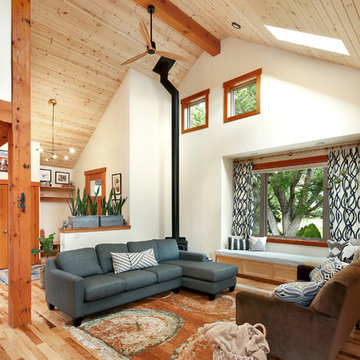
The owners of this home came to us with a plan to build a new high-performance home that physically and aesthetically fit on an infill lot in an old well-established neighborhood in Bellingham. The Craftsman exterior detailing, Scandinavian exterior color palette, and timber details help it blend into the older neighborhood. At the same time the clean modern interior allowed their artistic details and displayed artwork take center stage.
We started working with the owners and the design team in the later stages of design, sharing our expertise with high-performance building strategies, custom timber details, and construction cost planning. Our team then seamlessly rolled into the construction phase of the project, working with the owners and Michelle, the interior designer until the home was complete.
The owners can hardly believe the way it all came together to create a bright, comfortable, and friendly space that highlights their applied details and favorite pieces of art.
Photography by Radley Muller Photography
Design by Deborah Todd Building Design Services
Interior Design by Spiral Studios
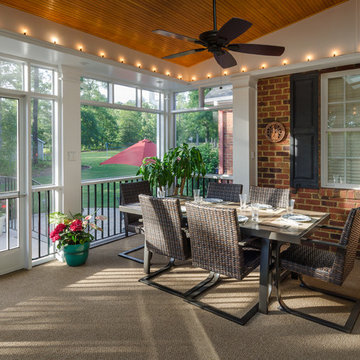
Most porch additions look like an "after-thought" and detract from the better thought-out design of a home. The design of the porch followed by the gracious materials and proportions of this Georgian-style home. The brick is left exposed and we brought the outside in with wood ceilings. The porch has craftsman-style finished and high quality carpet perfect for outside weathering conditions.
The space includes a dining area and seating area to comfortably entertain in a comfortable environment with crisp cool breezes from multiple ceiling fans.
Love porch life at it's best!
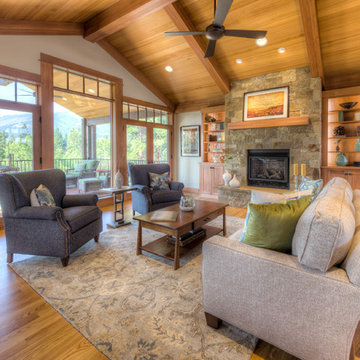
Flori Engbrecht
Diseño de salón para visitas abierto de estilo americano grande sin televisor con paredes beige, suelo de madera en tonos medios, todas las chimeneas y marco de chimenea de piedra
Diseño de salón para visitas abierto de estilo americano grande sin televisor con paredes beige, suelo de madera en tonos medios, todas las chimeneas y marco de chimenea de piedra
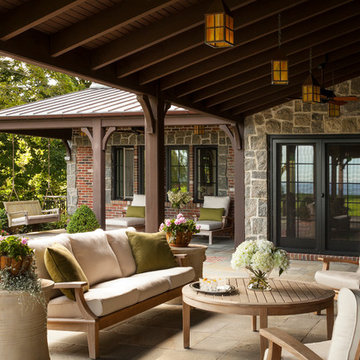
Smiros & Smiros Architects
www.smiros.com
Photo by Durston Saylor
Ejemplo de patio de estilo americano grande en patio trasero y anexo de casas con adoquines de piedra natural
Ejemplo de patio de estilo americano grande en patio trasero y anexo de casas con adoquines de piedra natural
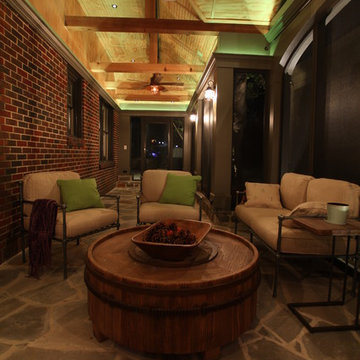
Modelo de porche cerrado de estilo americano en anexo de casas con adoquines de piedra natural
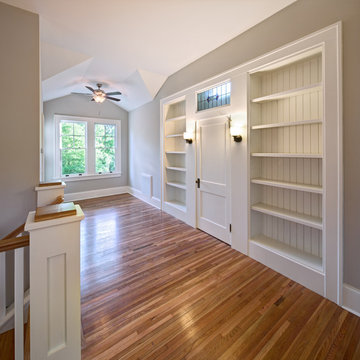
Sterling E. Stevens Design Photo, Raleigh, NC - Studio H Design, Charlotte, NC - Stirling Group, Inc, Charlotte, NC

Finished photos of this screened porch conversion to a four seasons room.
Diseño de galería de estilo americano de tamaño medio sin chimenea con suelo vinílico y techo estándar
Diseño de galería de estilo americano de tamaño medio sin chimenea con suelo vinílico y techo estándar
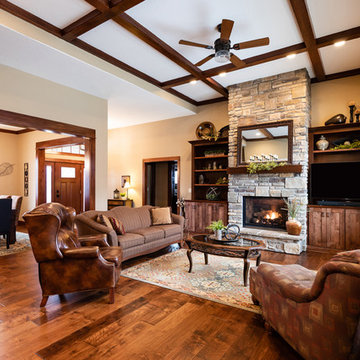
Modelo de salón abierto de estilo americano grande con paredes beige, suelo de madera en tonos medios, todas las chimeneas, marco de chimenea de piedra, pared multimedia y suelo marrón

The family room is the primary living space in the home, with beautifully detailed fireplace and built-in shelving surround, as well as a complete window wall to the lush back yard. The stained glass windows and panels were designed and made by the homeowner.
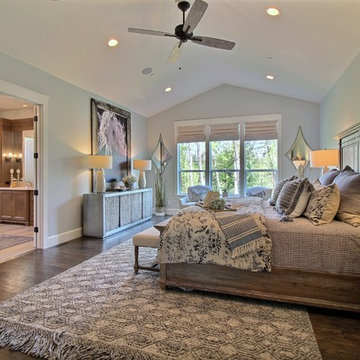
Paint Colors by Sherwin Williams
Interior Body Color : Agreeable Gray SW 7029
Interior Trim Color : Northwood Cabinets’ Jute
Interior Timber Stain : Northwood Cabinets’ Custom Jute
Flooring & Tile Supplied by Macadam Floor & Design
Hardwood by Provenza Floors
Hardwood Product : African Plains in Black River
Master Bath Accent Wall : Tierra Sol's Natural Stone in Silver Ash
Master Bath Floor Tile by Surface Art Inc.
Floor Tile Product : Horizon in Silver
Master Shower Wall Tile by Statements Tile
Shower Tile Product : Elegante in Silver
Master Shower Mudset Pan by Bedrosians
Shower Pan Product : Balboa in Flat Pebbles
Master Bath Backsplash & Shower Accent by Bedrosians
Backsplash & Accent Product : Manhattan in Pearl
Slab Countertops by Wall to Wall Stone
Master Vanities Product : Caesarstone Calacutta Nuvo
Faucets & Shower-Heads by Delta Faucet
Sinks by Decolav
Cabinets by Northwood Cabinets
Built-In Cabinetry Colors : Jute
Windows by Milgard Windows & Doors
Product : StyleLine Series Windows
Supplied by Troyco
Interior Design by Creative Interiors & Design
Lighting by Globe Lighting / Destination Lighting
Doors by Western Pacific Building Materials

Ejemplo de cocina comedor de estilo americano extra grande con fregadero bajoencimera, armarios con paneles empotrados, puertas de armario de madera clara, encimera de granito, salpicadero marrón, salpicadero de azulejos de vidrio, electrodomésticos de acero inoxidable, suelo de baldosas de terracota, una isla, suelo marrón y encimeras marrones
Fotos de casas de estilo americano
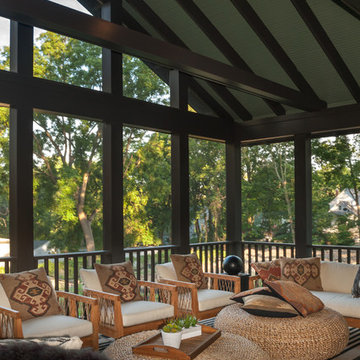
The screened porch is an inviting, casual space.
Contractor: Maven Development
Photo: Emily Rose Imagery
Imagen de porche cerrado de estilo americano pequeño en patio trasero y anexo de casas
Imagen de porche cerrado de estilo americano pequeño en patio trasero y anexo de casas
7

















