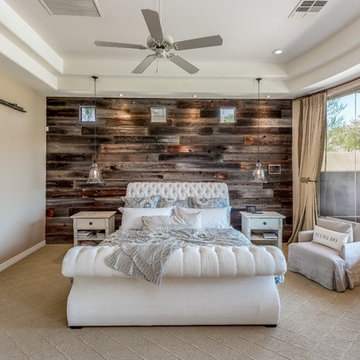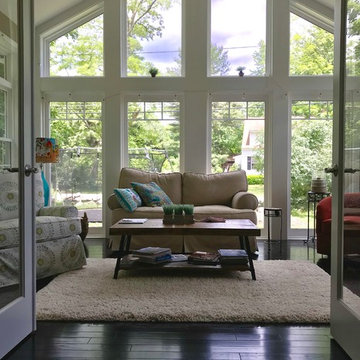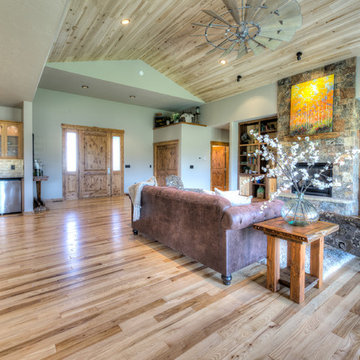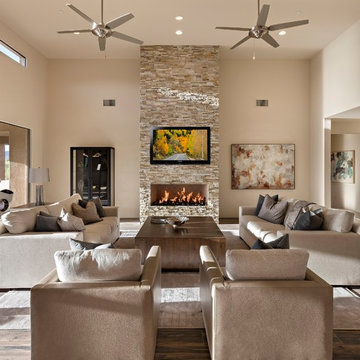Fotos de casas de estilo americano
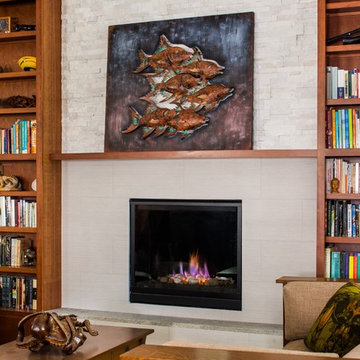
Jeff Herr Photography
Modelo de salón abierto de estilo americano con suelo de madera clara, todas las chimeneas y marco de chimenea de baldosas y/o azulejos
Modelo de salón abierto de estilo americano con suelo de madera clara, todas las chimeneas y marco de chimenea de baldosas y/o azulejos
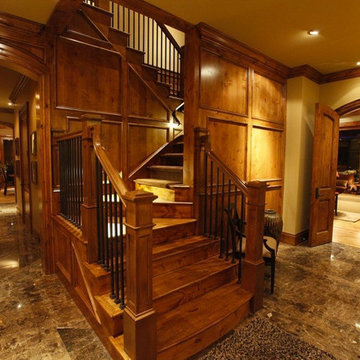
Ejemplo de escalera en U de estilo americano grande con escalones de madera, contrahuellas de madera y barandilla de varios materiales
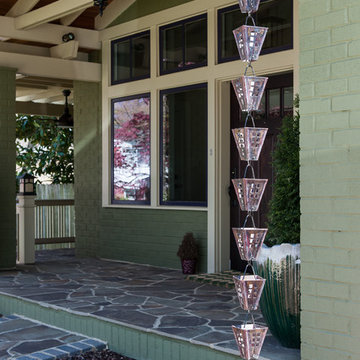
J.W. Smith Photography
Ejemplo de fachada verde de estilo americano de tamaño medio de dos plantas con revestimiento de ladrillo
Ejemplo de fachada verde de estilo americano de tamaño medio de dos plantas con revestimiento de ladrillo
Encuentra al profesional adecuado para tu proyecto
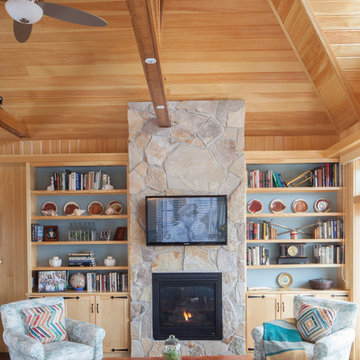
Custom built-in bookcases and the stone fireplace with gas insert and television above are one of the focal points of this room. The other: the Atlantic Ocean just outside the french doors. Photo: Rachel Sieben
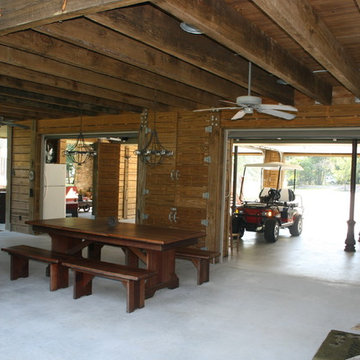
This lakefront property set in a nice quiet cove on Lake Sam Rayburn. The entire project was planned and built by carter & company for large family events.
The 3 1/2 level structure is designed with craftsman influences and functions well as a large fishing lodge designed for year-round entertaining.
Ground level includes outdoor kitchen/dining area,separate outdoor living/gaming area with custom cypress beamed furniture built by carter & company. A 1700 Sq deck overlooks beautiful Sam Rayburn and garage doors open across front and rear elevations to create open breeze ways throughout all downstairs areas.
Second floor includes living dining and master suite .an enclosed screen porch extends all the way across the lake side with an old wooden cistern structure which houses an outdoor hot tub. The screen porch has it own 5 ton central unit which is only shared with the downstairs shop area.it also has a 50,000 but ventless fireplace on one end which creates a ( winter area ) on the screen porch.
The open spaces of living/dining also share aux heating via early 1900's
Wood stove (pot belly) which was refurbished and was originally used in a girls dormitory somewhere in Colorado. Kitchen amenities include professional series equipment, a baking center, dumb waiter to downstairs kitchen, pressed tin ceilings. The entire structure touts custom made knotty alder moldings cabinets and doors. The interior walls are also slatted knotty alder with paint stained finishes.
The third floor houses 3 guest bedrooms 1 full bath 1 jack and Jill bath, a 10 x 10 sleeping tent with chandelier, queen mattress, and lake view window. Attic does not exist, instead we incorporated open air vaulted ceilings with turnbuckle collar ties and an upper sleeping loft for kids accessed by custom ships ladder. Other areas of interest include front open air materials lift, 100 ft redneck water slide assembled during summertime and rolling boat dock for lake activities.
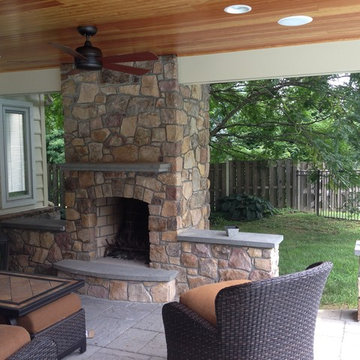
Natural thin veneer stone with flagstone wall caps/mantle/hearth
Imagen de patio de estilo americano grande en patio trasero y anexo de casas con brasero y adoquines de piedra natural
Imagen de patio de estilo americano grande en patio trasero y anexo de casas con brasero y adoquines de piedra natural
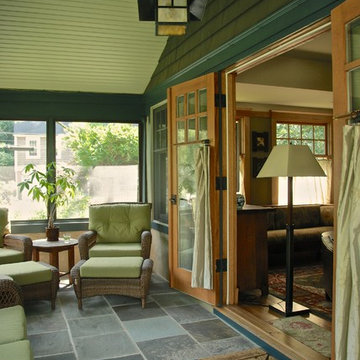
Our screened Porch serves as our Front Entry. In nice weather, it is wonderful to open the Living Room doors to the Porch.
Photo by Glen Grayson, AIA

Exposed wood beams and split faced scabbos clad fireplace add character and personality to this gorgeous space.
Builder: Wamhoff Development
Designer: Erika Barczak, Allied ASID - By Design Interiors, Inc.
Photography by: Brad Carr - B-Rad Studios
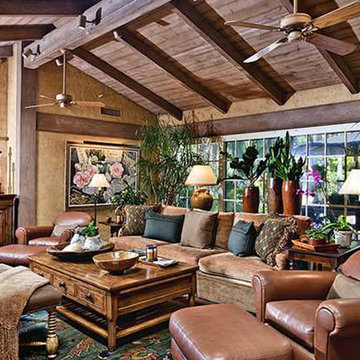
Foto de salón abierto de estilo americano de tamaño medio con paredes beige, suelo de baldosas de terracota, todas las chimeneas, marco de chimenea de yeso y suelo marrón
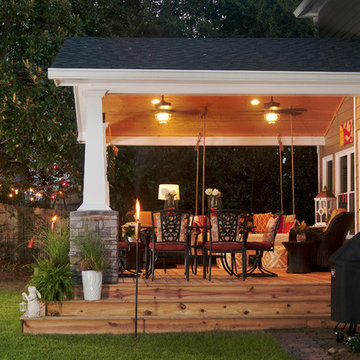
Modelo de terraza de estilo americano de tamaño medio en patio trasero y anexo de casas con entablado
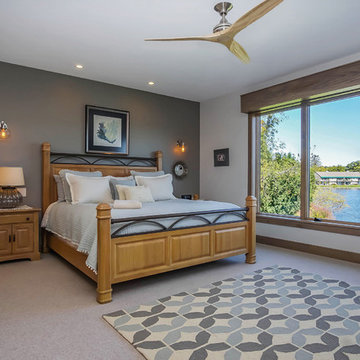
Ejemplo de dormitorio principal de estilo americano grande sin chimenea con paredes multicolor, moqueta y suelo beige
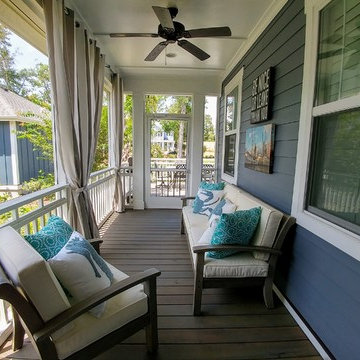
Mark Ballard
Diseño de porche cerrado de estilo americano pequeño en patio trasero y anexo de casas
Diseño de porche cerrado de estilo americano pequeño en patio trasero y anexo de casas
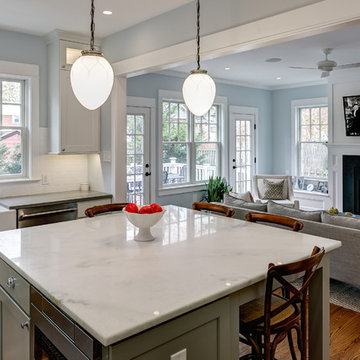
Foto de cocina de estilo americano de tamaño medio con fregadero sobremueble, armarios estilo shaker, puertas de armario blancas, encimera de mármol, salpicadero blanco, salpicadero de azulejos tipo metro, electrodomésticos de acero inoxidable, suelo de madera en tonos medios y una isla
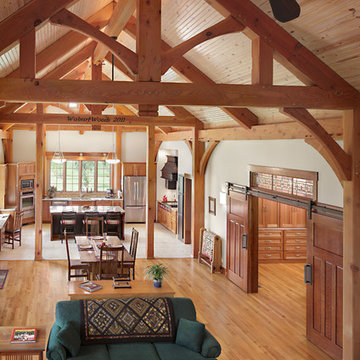
The open layout of this timber frame home is the perfect way to showcase the beauty of traditional timber framing throughout.
Ejemplo de sala de estar abierta de estilo americano
Ejemplo de sala de estar abierta de estilo americano

Diseño de sala de estar abierta de estilo americano de tamaño medio con paredes grises, suelo de madera en tonos medios, todas las chimeneas, marco de chimenea de baldosas y/o azulejos, televisor colgado en la pared y suelo marrón
Fotos de casas de estilo americano
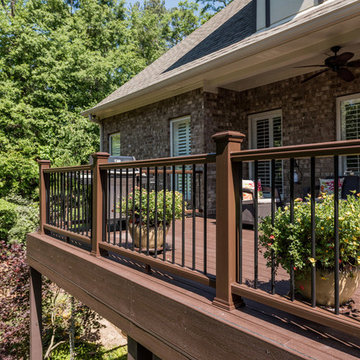
Imagen de terraza de estilo americano extra grande en azotea y anexo de casas con jardín de macetas
5

















