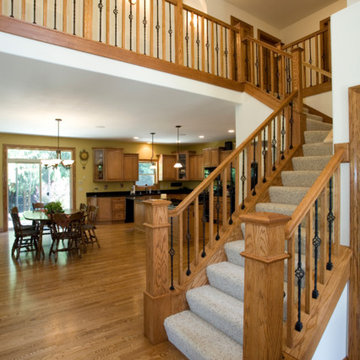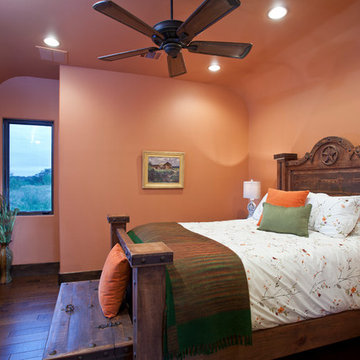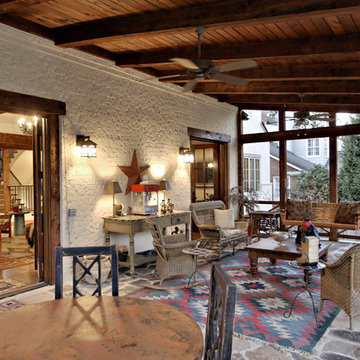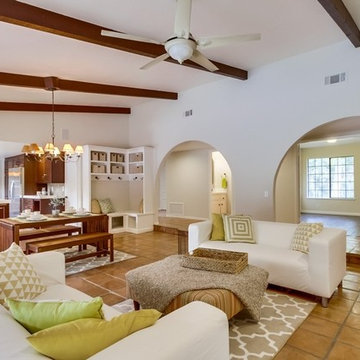Fotos de casas de estilo americano
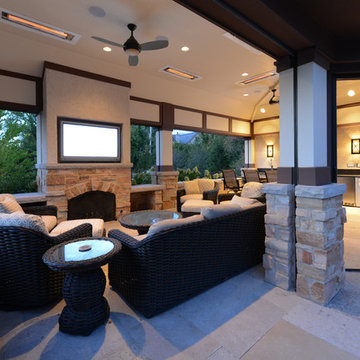
Ejemplo de patio de estilo americano de tamaño medio en patio trasero y anexo de casas con adoquines de piedra natural
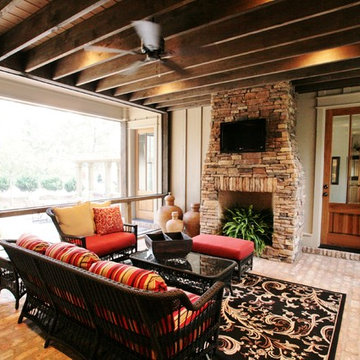
This two story cottage built by Pat Achee of Achee Properties, Inc. is the Baldwin County Home builders Association's Showcase Home for 2009. Designed by Bob Chatham, it is the first BCHA Showcase Home to be built as a National Association Of Home Builders "Green Certified" home. Located in The Waters of Fairhope, Alabama only minutes from downtown Fairhope. The recycled wood, open rafter tails, screened porches and stone skirting make up some of the natural hues that give this house it's casual appeal. The separate guest suite can be a multifunctional area that provides privacy from the main house. The screened side porch with it's stone fireplace and flat screen TV is a great place to hang out and watch the games. Furnishings provided by Malouf Furniture and Design in Foley, AL.
Encuentra al profesional adecuado para tu proyecto
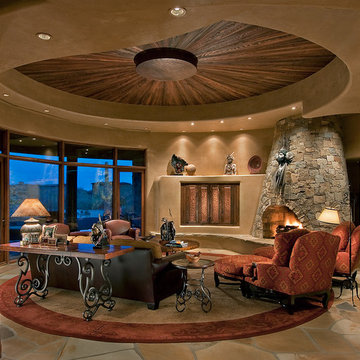
Mark Boisclair - Photography
Terry Kilbane - Architecture,
Traditional Southwest home with round living room.
Project designed by Susie Hersker’s Scottsdale interior design firm Design Directives. Design Directives is active in Phoenix, Paradise Valley, Cave Creek, Carefree, Sedona, and beyond.
For more about Design Directives, click here: https://susanherskerasid.com/
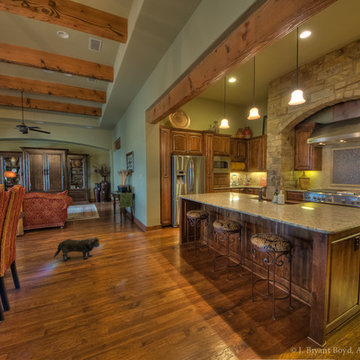
photography by Carlos Barron | www.cbarronjr.com
Ejemplo de cocina de estilo americano grande con fregadero de doble seno, armarios con paneles con relieve, encimera de granito, salpicadero beige, salpicadero de azulejos de cerámica, electrodomésticos de acero inoxidable, suelo de madera en tonos medios, una isla y puertas de armario de madera en tonos medios
Ejemplo de cocina de estilo americano grande con fregadero de doble seno, armarios con paneles con relieve, encimera de granito, salpicadero beige, salpicadero de azulejos de cerámica, electrodomésticos de acero inoxidable, suelo de madera en tonos medios, una isla y puertas de armario de madera en tonos medios
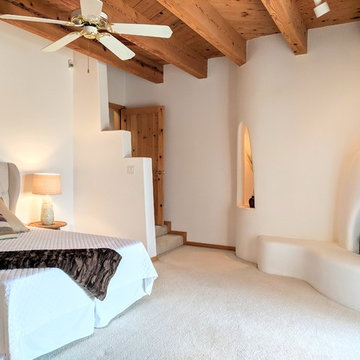
Elisa Macomber
Diseño de dormitorio principal de estilo americano de tamaño medio con moqueta, chimenea de esquina, marco de chimenea de yeso, paredes beige y suelo beige
Diseño de dormitorio principal de estilo americano de tamaño medio con moqueta, chimenea de esquina, marco de chimenea de yeso, paredes beige y suelo beige

Foto de sala de estar abierta de estilo americano grande con paredes grises, todas las chimeneas, marco de chimenea de baldosas y/o azulejos, televisor colgado en la pared, suelo marrón y suelo de madera oscura
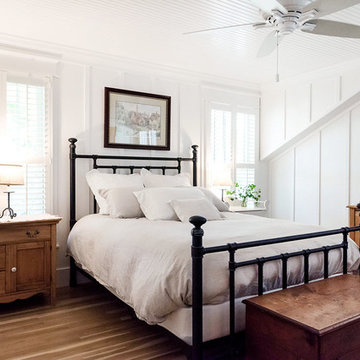
Photography by Kelli Kroneberger
Diseño de dormitorio principal de estilo americano con paredes blancas, suelo de madera en tonos medios y suelo marrón
Diseño de dormitorio principal de estilo americano con paredes blancas, suelo de madera en tonos medios y suelo marrón
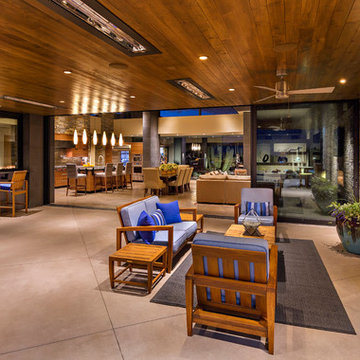
An outdoor TV allows the occupants to enjoy media indoors or outdoors. Architecture and Interiors - Tate Studio Architects, Builder - Platinum Homes, Photography - Thompson Photographic.
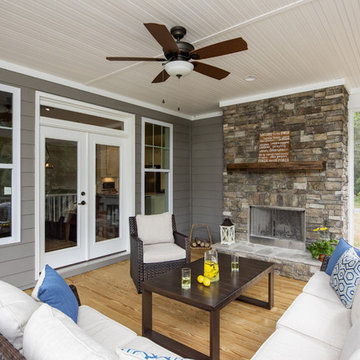
A front porch and rear deck merge indoor/outdoor living. Columns and ceiling treatments define rooms without enclosing space, adding to the open, airy floorplan. A bay window expands the breakfast nook, while a serving bar connects the kitchen to the great room, providing a place for quick meals and conversation.
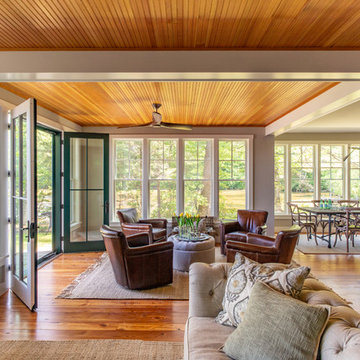
Situated on the edge of New Hampshire’s beautiful Lake Sunapee, this Craftsman-style shingle lake house peeks out from the towering pine trees that surround it. When the clients approached Cummings Architects, the lot consisted of 3 run-down buildings. The challenge was to create something that enhanced the property without overshadowing the landscape, while adhering to the strict zoning regulations that come with waterfront construction. The result is a design that encompassed all of the clients’ dreams and blends seamlessly into the gorgeous, forested lake-shore, as if the property was meant to have this house all along.
The ground floor of the main house is a spacious open concept that flows out to the stone patio area with fire pit. Wood flooring and natural fir bead-board ceilings pay homage to the trees and rugged landscape that surround the home. The gorgeous views are also captured in the upstairs living areas and third floor tower deck. The carriage house structure holds a cozy guest space with additional lake views, so that extended family and friends can all enjoy this vacation retreat together. Photo by Eric Roth
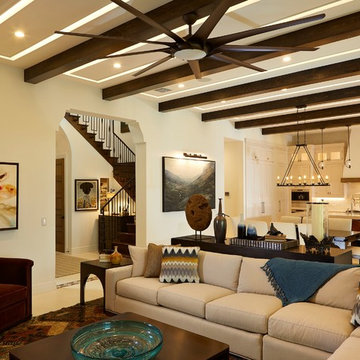
Imagen de sala de estar abierta de estilo americano grande con paredes beige, suelo de baldosas de cerámica y suelo beige
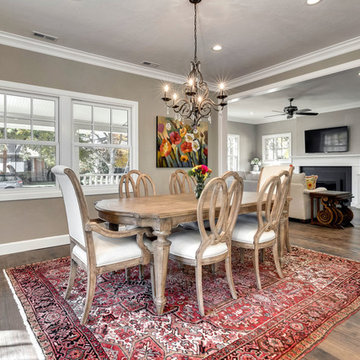
Ejemplo de comedor de estilo americano abierto con paredes grises y suelo de madera en tonos medios

View of the porch looking towards the new family room. The door leads into the mudroom.
Photography: Marc Anthony Photography
Ejemplo de porche cerrado de estilo americano de tamaño medio en anexo de casas y patio lateral con entablado
Ejemplo de porche cerrado de estilo americano de tamaño medio en anexo de casas y patio lateral con entablado
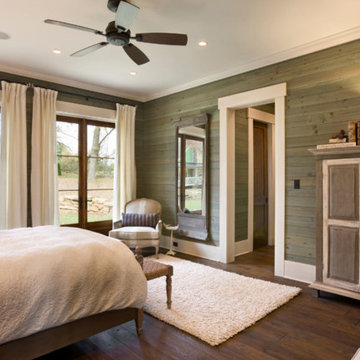
Foto de dormitorio principal de estilo americano grande sin chimenea con paredes verdes y suelo de madera oscura
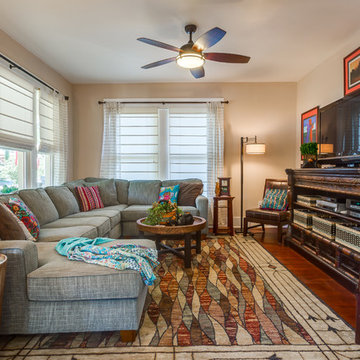
Anthony Ford Photography & Tourmax Real Estate Media
Imagen de salón cerrado de estilo americano de tamaño medio sin chimenea con paredes beige, suelo de madera oscura y televisor independiente
Imagen de salón cerrado de estilo americano de tamaño medio sin chimenea con paredes beige, suelo de madera oscura y televisor independiente
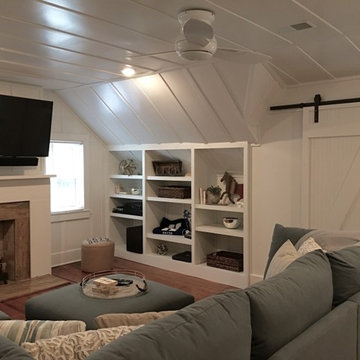
Diseño de sala de estar cerrada de estilo americano de tamaño medio con paredes blancas, suelo de madera en tonos medios, todas las chimeneas, marco de chimenea de madera y televisor colgado en la pared
Fotos de casas de estilo americano
4

















