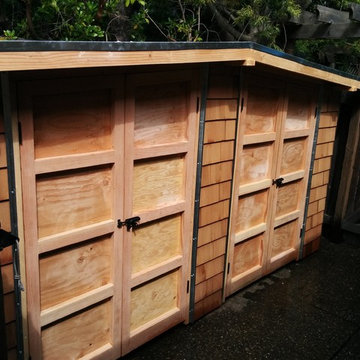Fotos de casas de estilo americano
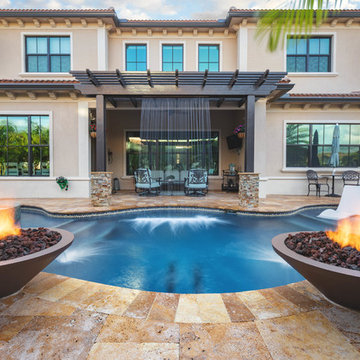
This amazing pool and spa in Parkland, Florida is the ultimate backyard style retreat with pergola that features an incredibly soothing rain curtain, sunshelf for sun lounging, fire bowl fountains, and custom fireplace for those crisp winter nights in Florida!
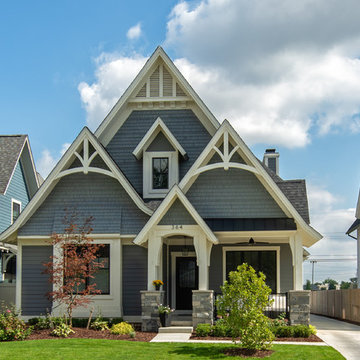
Diseño de fachada de casa gris de estilo americano de tamaño medio de dos plantas con tejado a dos aguas, tejado de teja de madera y revestimiento de madera
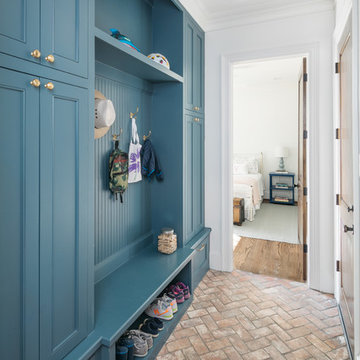
Modelo de vestíbulo posterior de estilo americano extra grande con suelo de ladrillo y suelo marrón
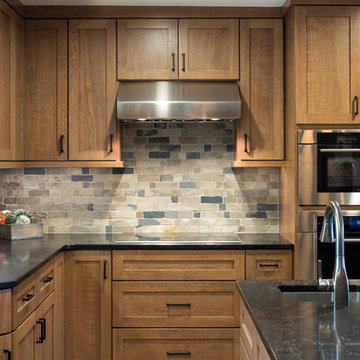
Architecture: RDS Architects | Photography: Landmark Photography
Foto de cocinas en L de estilo americano grande abierta con fregadero bajoencimera, armarios con paneles empotrados, puertas de armario de madera oscura, encimera de granito, salpicadero multicolor, salpicadero de azulejos de cerámica, electrodomésticos de acero inoxidable, suelo de madera en tonos medios, una isla y suelo marrón
Foto de cocinas en L de estilo americano grande abierta con fregadero bajoencimera, armarios con paneles empotrados, puertas de armario de madera oscura, encimera de granito, salpicadero multicolor, salpicadero de azulejos de cerámica, electrodomésticos de acero inoxidable, suelo de madera en tonos medios, una isla y suelo marrón
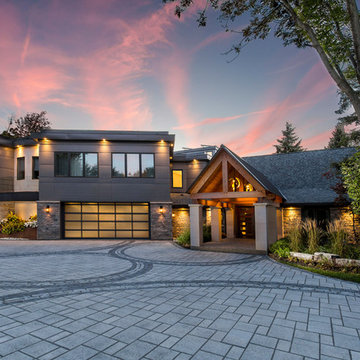
Modelo de fachada de casa multicolor de estilo americano grande de dos plantas con revestimientos combinados, tejado a la holandesa y tejado de metal
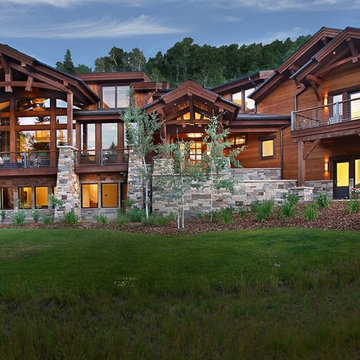
Ski in / ski out Mountain Modern Home.
Photography by Jim Fairchild
Diseño de fachada marrón de estilo americano grande de tres plantas con revestimiento de madera y tejado a dos aguas
Diseño de fachada marrón de estilo americano grande de tres plantas con revestimiento de madera y tejado a dos aguas
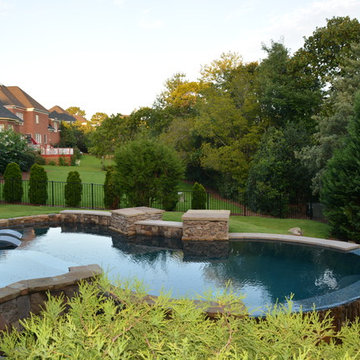
Swimming Pool is on a slope with drainage issues from all sides, Crystal Pools LLC designed to incorporate and resolve all the drainage issues and transform the yard into a luxurious backyard experience. Crystal pools patented Cleaning system, glass tile, Ozone system make this pool enjoyed everyday! with use of very little chlorine/salt.
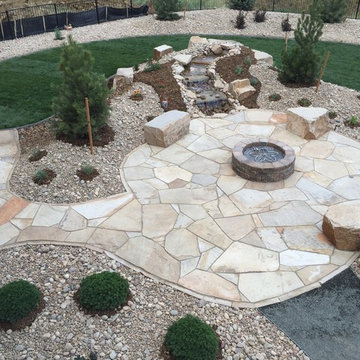
Yesterday we finished this installation for our client in Windsor, CO. I designed this project to provide a wonderful outdoor space complete with flagstone patio, seating boulders, gas fire pit and pondless water feature. The impeccable work of Showcase Landscape & Irrigation, Loveland, CO transforms the bare ground into an amazing outdoor living space. The artistry of the team of Showcase constructs the most beautifully sounding water features. Every piece of flagstone is saw cut for perfect fit with attention given to the texture and placement of the stones. Another wonderful showcase landscape.
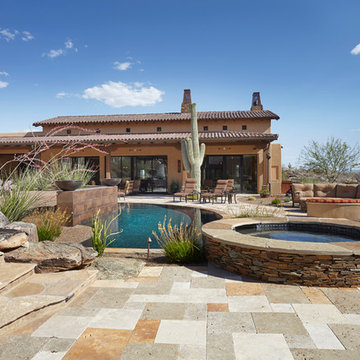
The spa and flagstone steps leading up to the pergola.
Diseño de patio de estilo americano extra grande en patio trasero y anexo de casas con fuente y adoquines de piedra natural
Diseño de patio de estilo americano extra grande en patio trasero y anexo de casas con fuente y adoquines de piedra natural
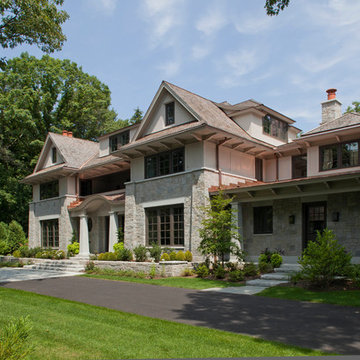
Exterior of Wellesley Country Home project. Architect: Morehouse MacDonald & Associates. Landscape Design: Gregory Lombardi Design. Photo: Sam Gray Photography
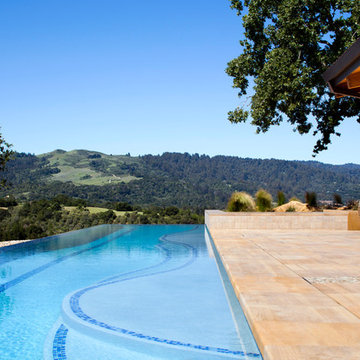
Photo taken by, Bernard Andre
Foto de piscinas y jacuzzis alargados de estilo americano grandes rectangulares en patio trasero con suelo de baldosas
Foto de piscinas y jacuzzis alargados de estilo americano grandes rectangulares en patio trasero con suelo de baldosas
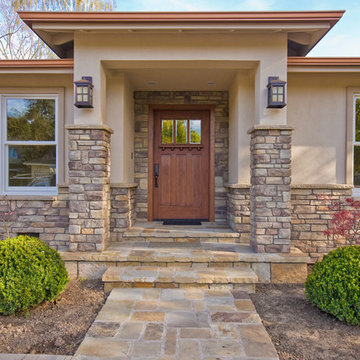
When the homeowners of this Los Altos custom home remodel decided to sell, it sold in just 9 days! This is a testimonial for this home's amazing workmanship and attention to detail.
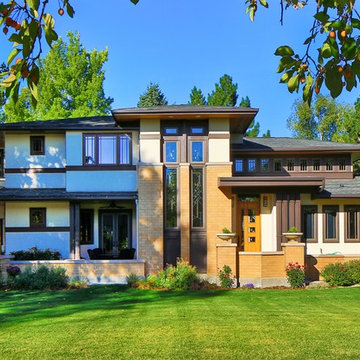
Porchfront Homes, Mark Quentin Photography
Foto de fachada beige de estilo americano extra grande de tres plantas con revestimientos combinados
Foto de fachada beige de estilo americano extra grande de tres plantas con revestimientos combinados
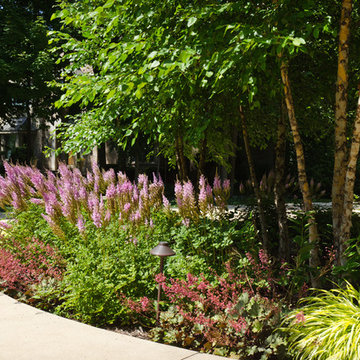
Astilbe chinensis ‘Purpurkerze’, Heuchera x ‘Raspberry
Ice’, and Hakonechloa macra ‘Aureola’ alongside the front
walk.
Westhauser Photography
Diseño de camino de jardín de estilo americano grande en patio delantero con adoquines de hormigón
Diseño de camino de jardín de estilo americano grande en patio delantero con adoquines de hormigón

Stunning & spacious master bathroom of the Stetson. View House Plan THD-4607: https://www.thehousedesigners.com/plan/stetson-4607/
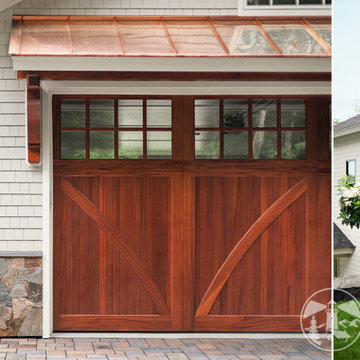
The goal was to build a carriage house with space for guests, additional vehicles and outdoor furniture storage. The exterior design would match the main house.
Special features of the outbuilding include a custom pent roof over the main overhead door, fir beams and bracketry, copper standing seam metal roof, and low voltage LED feature lighting. A thin stone veneer was installed on the exterior to match the main house.

Removed the aluminum siding, installed batt insulation, plywood sheathing, moisture barrier, flashing, new Allura fiber cement siding, Atrium vinyl replacement windows, and Provia Signet Series Fiberglass front door with Emtek Mortise Handleset, and Provia Legacy Series Steel back door with Emtek Mortise Handleset! Installed new seamless aluminum gutters & downspouts. Painted exterior with Sherwin-Williams paint!
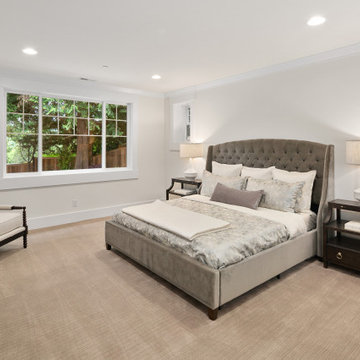
Secondary bedroom
Diseño de habitación de invitados de estilo americano de tamaño medio con paredes blancas, moqueta y suelo gris
Diseño de habitación de invitados de estilo americano de tamaño medio con paredes blancas, moqueta y suelo gris
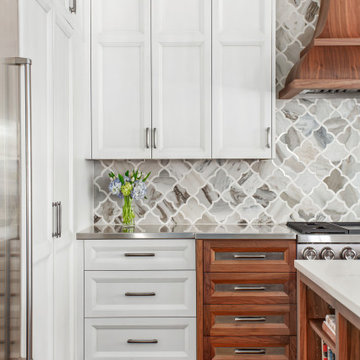
Avid cooks and entertainers purchased this 1925 Tudor home that had only been partially renovated in the 80's. Cooking is a very important part of this hobby chef's life and so we really had to make the best use of space and storage in this kitchen. Modernizing while achieving maximum functionality, and opening up to the family room were all on the "must" list, and a custom banquette and large island helps for parties and large entertaining gatherings.
Cabinets are from Cabico, their Elmwood series in both white paint, and walnut in a natural stained finish. Stainless steel counters wrap the perimeter, while Caesarstone quartz is used on the island. The seated part of the island is walnut to match the cabinetry. The backsplash is a mosaic from Marble Systems. The shelving unit on the wall is custom built to utilize the small wall space and get additional open storage for everyday items.
A 3 foot Galley sink is the main focus of the island, and acts as a workhorse prep and cooking space. This is aired with a faucet from Waterstone, with a matching at the prep sink on the exterior wall and a potfiller over the Dacor Range. Built-in Subzero Refrigerator and Freezer columns provide plenty of fresh food storage options. In the prep area along the exterior wall, a built in ice maker, microwave drawer, warming drawer, and additional/secondary dishwasher drawer helps the second cook during larger party prep.
Fotos de casas de estilo americano
7

















