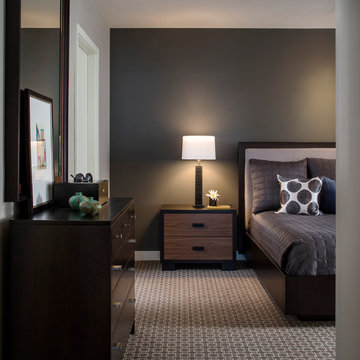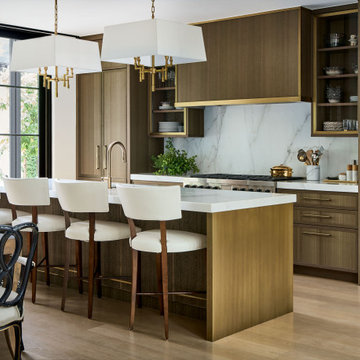Fotos de casas clásicas renovadas

Imagen de cocinas en U tradicional renovado de tamaño medio con fregadero bajoencimera, armarios estilo shaker, encimera de cuarzo compacto, salpicadero blanco, puertas de cuarzo sintético, electrodomésticos negros, suelo de madera en tonos medios, una isla, suelo marrón, encimeras blancas, bandeja, madera y puertas de armario de madera oscura

Tim Clarke-Payton
Ejemplo de salón para visitas cerrado tradicional renovado grande sin televisor con paredes grises, suelo de madera en tonos medios, todas las chimeneas y suelo marrón
Ejemplo de salón para visitas cerrado tradicional renovado grande sin televisor con paredes grises, suelo de madera en tonos medios, todas las chimeneas y suelo marrón

Beautiful grand kitchen, with a classy, light and airy feel. Each piece was designed and detailed for the functionality and needs of the family.
Diseño de cocina blanca y madera tradicional renovada extra grande con puertas de armario blancas, salpicadero blanco, electrodomésticos de acero inoxidable, una isla, suelo marrón, encimeras blancas, fregadero bajoencimera, armarios con paneles con relieve, encimera de mármol, salpicadero de mármol, suelo de madera en tonos medios y casetón
Diseño de cocina blanca y madera tradicional renovada extra grande con puertas de armario blancas, salpicadero blanco, electrodomésticos de acero inoxidable, una isla, suelo marrón, encimeras blancas, fregadero bajoencimera, armarios con paneles con relieve, encimera de mármol, salpicadero de mármol, suelo de madera en tonos medios y casetón

The beautiful pendants over this island provide general lighting but also add a unique element to this transitional kitchen.
Ejemplo de cocinas en U clásico renovado grande con fregadero bajoencimera, armarios con paneles lisos, puertas de armario blancas, encimera de cuarzo compacto, salpicadero blanco, salpicadero de losas de piedra, electrodomésticos de acero inoxidable, suelo de madera oscura, una isla, suelo marrón y encimeras blancas
Ejemplo de cocinas en U clásico renovado grande con fregadero bajoencimera, armarios con paneles lisos, puertas de armario blancas, encimera de cuarzo compacto, salpicadero blanco, salpicadero de losas de piedra, electrodomésticos de acero inoxidable, suelo de madera oscura, una isla, suelo marrón y encimeras blancas

This project was purposefully neutralized in ocean grays and blues with accents that mirror a drama filled sunset. This achieves a calming effect as the sun rises in the early morning. At high noon we strived for balance of the senses with rich textures that both soothe and excite. Under foot is a plush midnight ocean blue rug that emulates walking on water. Tactile fabrics and velvet pillows provide interest and comfort. As the sun crescendos, the oranges and deep blues in both art and accents invite you and the night to dance inside your home. Lighting was an intriguing challenge and was solved by creating a delicate balance between natural light and creative interior lighting solutions.

Foto de cocinas en U clásico renovado grande cerrado con fregadero bajoencimera, armarios estilo shaker, puertas de armario blancas, encimera de cuarcita, salpicadero blanco, salpicadero de azulejos de cerámica, electrodomésticos con paneles, suelo de baldosas de terracota y una isla

Arch Studio, Inc. Architecture & Interiors 2018
Diseño de cuarto de baño principal clásico renovado de tamaño medio sin sin inodoro con armarios estilo shaker, puertas de armario grises, baldosas y/o azulejos blancos, losas de piedra, paredes blancas, suelo de baldosas de porcelana, lavabo bajoencimera, encimera de cuarzo compacto, suelo gris, ducha con puerta con bisagras, encimeras blancas y bañera exenta
Diseño de cuarto de baño principal clásico renovado de tamaño medio sin sin inodoro con armarios estilo shaker, puertas de armario grises, baldosas y/o azulejos blancos, losas de piedra, paredes blancas, suelo de baldosas de porcelana, lavabo bajoencimera, encimera de cuarzo compacto, suelo gris, ducha con puerta con bisagras, encimeras blancas y bañera exenta

This Chicago North Shore transitional style kitchen incorporates mixed woods which delineate various kitchen functions. The dark stained wood barn doors provide easy unencumbered access to the walk-in pantry. Norman Sizemore - photographer

This large kitchen was desperately needing a refresh. It was far to traditional for the homeowners taste. Additionally, there was no direct path to the dining room as you needed to enter through a butlers pantry. I opened up two doorways into the kitchen from the dining room, which allowed natural light to flow in. The former butlers pantry was then sealed up and became part of the formerly to small pantry. The homeowners now have a 13' long walk through pantry, accessible from both the new bar area and the kitchen.

Matt Steeves Studio
Imagen de cocina gris y blanca clásica renovada extra grande con fregadero bajoencimera, armarios con paneles empotrados, puertas de armario grises, salpicadero verde, salpicadero con mosaicos de azulejos, electrodomésticos de acero inoxidable, suelo de madera en tonos medios y dos o más islas
Imagen de cocina gris y blanca clásica renovada extra grande con fregadero bajoencimera, armarios con paneles empotrados, puertas de armario grises, salpicadero verde, salpicadero con mosaicos de azulejos, electrodomésticos de acero inoxidable, suelo de madera en tonos medios y dos o más islas

*The Dining room doors were custom designed by LDa and made by Blue Anchor Woodworks Inc in Marblehead, MA. The floors are constructed of a baked white oak surface-treated with an ebony analine dye.
Chandelier: Restoration Hardware | Milos Chandelier
Floor Lamp: Aqua Creations | Morning Glory Floor Lamp
BASE TRIM Benjamin Moore White Z-235-01 Satin Impervo Alkyd low Luster Enamel
DOOR TRIM Benjamin Moore White Z-235-01 Satin Impervo Alkyd low Luster Enamel
WINDOW TRIM Benjamin Moore White Z-235-01 Satin Impervo Alkyd low Luster Enamel
WALLS Benjamin Moore White Eggshell
CEILING Benjamin Moore Ceiling White Flat Finish
Credit: Sam Gray Photography

Expansive family room, leading into a contemporary kitchen.
Modelo de sala de estar tradicional renovada grande con suelo de madera en tonos medios, suelo marrón y panelado
Modelo de sala de estar tradicional renovada grande con suelo de madera en tonos medios, suelo marrón y panelado

The client requested a kitchen that would not only provide a great space to cook and enjoy family meals but one that would fit in with her unique design sense. An avid collector of contemporary art, she wanted something unexpected in her 100-year-old home in both color and finishes but still providing a great layout with improved lighting, storage, and superior cooking abilities. The existing kitchen was in a closed off space trapped between the family room and the living. If you were in the kitchen, you were isolated from the rest of the house. Making the kitchen an integrated part of the home was a paramount request.
Step one, remove the wall separating the kitchen from the other rooms in the home which allowed the new kitchen to become an integrated space instead of an isolation room for the cook. Next, we relocated the pantry access which was in the family room to the kitchen integrating a poorly used recess which had become a catch all area which did not provide any usable space for storage or working area. To add valuable function in the kitchen we began by capturing unused "cubbies", adding a walk-in pantry from the kitchen, increasing the storage lost to un-needed drop ceilings and bring light and design to the space with a new large awning window, improved lighting, and combining interesting finishes and colors to reflect the artistic attitude of the client.
A bathroom located above the kitchen had been leaking into the plaster ceiling for several years. That along with knob and tube wiring, rotted beams and a brick wall from the back of the fireplace in the adjacent living room all needed to be brought to code. The walls, ceiling and floors in this 100+ year old home were completely out of level and the room’s foot print could not be increased.
The choice of a Sub-Zero wolf product is a standard in my kitchen designs. The quality of the product, its manufacturing and commitment to food preservation is the reason I specify Sub Zero Wolf. For the cook top, the integrated line of the contemporary cooktop and the signature red knobs against the navy blue of the cabinets added to the design vibe of the kitchen. The cooking performance and the large continuous grate on the cooktop makes it an obvious choice for a cook looking for a great cook top with professional results in a more streamlined profile. We selected a Sharp microwave drawer for the island, an XO wine refrigerator, Bosch dishwasher and Kitchen Aid double convection wall ovens to round out the appliance package.
A recess created by the fireplace was outfitted with a cabinet which now holds small appliances within easy reach of my very petite client. Natural maple accents were used inside all the wall cabinets and repeated on the front of the hood and for the sliding door appliance cabinet and the floating shelves. This allows a brighter interior for the painted cabinets instead of the traditional same interior as exterior finish choice. The was an amazing transformation from the old to the new.
The final touches are the honey bronze hardware from Top Knobs, Mitzi pendants from Hudson Valley Lighting group,
a fabulous faucet from Brizo. To eliminate the old freestanding bottled water cooler, we specified a matching water filter faucet.

Modelo de cuarto de baño principal, doble y a medida clásico renovado grande con puertas de armario grises, bañera exenta, ducha empotrada, sanitario de dos piezas, baldosas y/o azulejos blancos, baldosas y/o azulejos de cerámica, paredes grises, suelo de mármol, lavabo bajoencimera, encimera de cuarzo compacto, suelo blanco, ducha con puerta con bisagras, encimeras blancas y armarios estilo shaker

Modelo de cocina tradicional renovada de tamaño medio con fregadero bajoencimera, armarios con paneles empotrados, puertas de armario de madera clara, encimera de mármol, salpicadero blanco, salpicadero de losas de piedra, electrodomésticos con paneles, suelo de madera clara, una isla, suelo beige y encimeras blancas

A great storage solution is a deep peg drawer. Perfect for keeping all of you plates and bowl stacked neatly. The pegs are movable so you can customize it to fit any size you need.

Stefanie Rawlinson Photography
Ejemplo de cocinas en U clásico renovado grande abierto con armarios estilo shaker, puertas de armario verdes, encimera de cuarzo compacto, salpicadero blanco, electrodomésticos de acero inoxidable, suelo de madera clara y una isla
Ejemplo de cocinas en U clásico renovado grande abierto con armarios estilo shaker, puertas de armario verdes, encimera de cuarzo compacto, salpicadero blanco, electrodomésticos de acero inoxidable, suelo de madera clara y una isla

Joe Kwon Photography
Imagen de cocina alargada y gris y blanca clásica renovada grande con fregadero sobremueble, armarios con rebordes decorativos, puertas de armario blancas, salpicadero blanco, salpicadero de azulejos de cerámica, electrodomésticos de acero inoxidable, una isla, suelo marrón y suelo de madera oscura
Imagen de cocina alargada y gris y blanca clásica renovada grande con fregadero sobremueble, armarios con rebordes decorativos, puertas de armario blancas, salpicadero blanco, salpicadero de azulejos de cerámica, electrodomésticos de acero inoxidable, una isla, suelo marrón y suelo de madera oscura

http://genevacabinet.com, GENEVA CABINET COMPANY, LLC , Lake Geneva, WI., Lake house with open kitchen,Shiloh cabinetry pained finish in Repose Grey, Essex door style with beaded inset, corner cabinet, decorative pulls, appliance panels, Definite Quartz Viareggio countertops
Fotos de casas clásicas renovadas
1

















