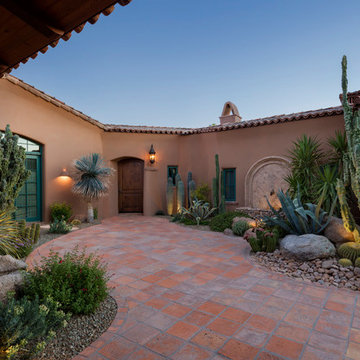Fotos de casas de estilo americano

Modelo de cuarto de baño único y de pie de estilo americano pequeño con armarios con paneles lisos, puertas de armario de madera oscura, baldosas y/o azulejos azules, baldosas y/o azulejos de porcelana, paredes azules, suelo de pizarra, aseo y ducha, lavabo sobreencimera, encimera de esteatita, suelo gris, encimeras grises, vigas vistas y papel pintado
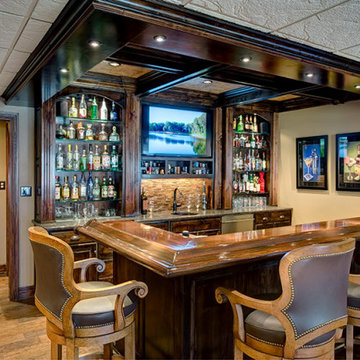
Remodeled basement bar and wine room
Foto de bar en casa de estilo americano grande con suelo de madera oscura y suelo marrón
Foto de bar en casa de estilo americano grande con suelo de madera oscura y suelo marrón
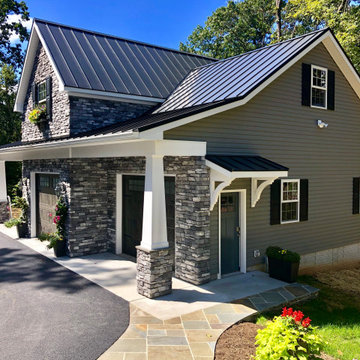
A 3 car garage with rooms above . The building has a poured foundation , vaulted ceiling in one bay for car lift , metal standing seem roof , stone on front elevation , craftsman style post and brackets on portico , Anderson windows , full hvac system, granite color siding
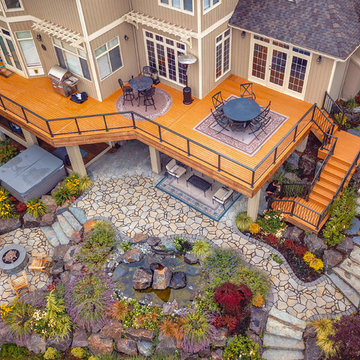
Second level cedar deck with aluminum railing and beautiful landscaping. This project has an under deck ceiling under a portion of the deck to keep it dry year-round. This project also includes a fire pit and hot tub.
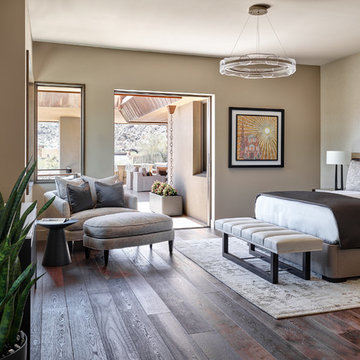
Located near the base of Scottsdale landmark Pinnacle Peak, the Desert Prairie is surrounded by distant peaks as well as boulder conservation easements. This 30,710 square foot site was unique in terrain and shape and was in close proximity to adjacent properties. These unique challenges initiated a truly unique piece of architecture.
Planning of this residence was very complex as it weaved among the boulders. The owners were agnostic regarding style, yet wanted a warm palate with clean lines. The arrival point of the design journey was a desert interpretation of a prairie-styled home. The materials meet the surrounding desert with great harmony. Copper, undulating limestone, and Madre Perla quartzite all blend into a low-slung and highly protected home.
Located in Estancia Golf Club, the 5,325 square foot (conditioned) residence has been featured in Luxe Interiors + Design’s September/October 2018 issue. Additionally, the home has received numerous design awards.
Desert Prairie // Project Details
Architecture: Drewett Works
Builder: Argue Custom Homes
Interior Design: Lindsey Schultz Design
Interior Furnishings: Ownby Design
Landscape Architect: Greey|Pickett
Photography: Werner Segarra
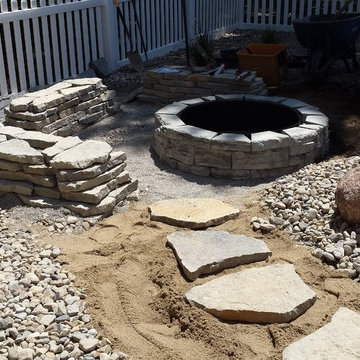
Walk path is in. Large stepping stones laid on a thin layer of sand to keep from moving
Foto de piscina elevada de estilo americano de tamaño medio en patio trasero con gravilla
Foto de piscina elevada de estilo americano de tamaño medio en patio trasero con gravilla
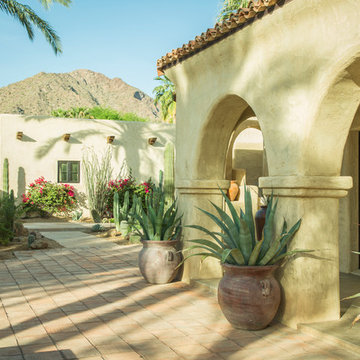
The front loggia is bathed in the emerging sunlight of an spring Arizona morning; a mix of existing and new date palm trees, Saguaros, Indian Fig, and other cacti grace the entry courtyard in front of the main house. The renovated four-car garage is seen in the background, with Camelback Mountain in the distance.
Design Architect: Gene Kniaz, Spiral Architect; General Contractor: Eric Linthicum, Linthicum Custom Builders
Photo: Maureen Ryan Photography
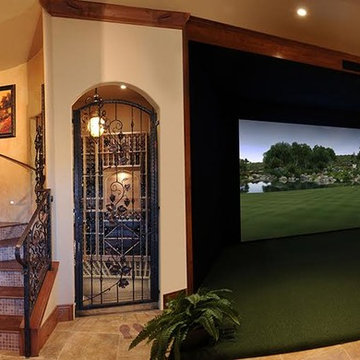
Modelo de cine en casa abierto de estilo americano grande con paredes beige, suelo de piedra caliza, pantalla de proyección y suelo beige
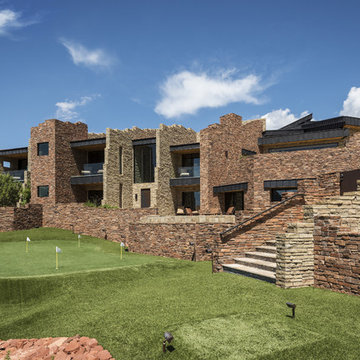
Architect: Kilbane Architecture.
Builder: Detar Construction
Project designed by Susie Hersker’s Scottsdale interior design firm Design Directives. Design Directives is active in Phoenix, Paradise Valley, Cave Creek, Carefree, Sedona, and beyond.
For more about Design Directives, click here: https://susanherskerasid.com/
To learn more about this project, click here: https://susanherskerasid.com/sedona/
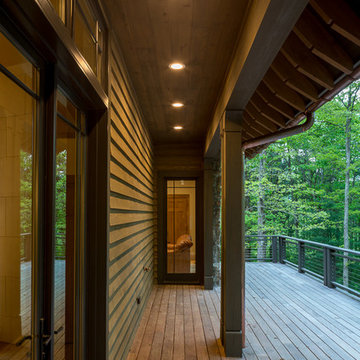
Kevin Meechan
Ejemplo de porche cerrado de estilo americano grande en patio trasero y anexo de casas con entablado
Ejemplo de porche cerrado de estilo americano grande en patio trasero y anexo de casas con entablado

Imagen de fachada de casa marrón de estilo americano grande de dos plantas con revestimiento de adobe, tejado a dos aguas y tejado de varios materiales

Ejemplo de fachada de casa marrón de estilo americano extra grande a niveles con revestimiento de piedra, tejado a la holandesa y tejado de teja de madera
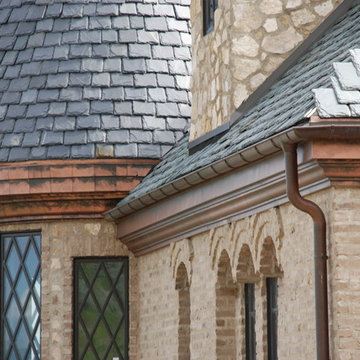
Ejemplo de fachada de casa marrón de estilo americano extra grande a niveles con revestimiento de piedra, tejado a la holandesa y tejado de teja de madera

This spicy Hacienda style kitchen is candy for the eyes. Features include:
Custom carved Cantera stone range hood
Copper Sconce Lighting
Copper farmhouse sink and Copper Vegetable sink
Copper kitchen backsplash tile
Stainless steel appliances
Granite Counters
Pendant lighting
Drive up to practical luxury in this Hill Country Spanish Style home. The home is a classic hacienda architecture layout. It features 5 bedrooms, 2 outdoor living areas, and plenty of land to roam.
Classic materials used include:
Saltillo Tile - also known as terracotta tile, Spanish tile, Mexican tile, or Quarry tile
Cantera Stone - feature in Pinon, Tobacco Brown and Recinto colors
Copper sinks and copper sconce lighting
Travertine Flooring
Cantera Stone tile
Brick Pavers
Photos Provided by
April Mae Creative
aprilmaecreative.com
Tile provided by Rustico Tile and Stone - RusticoTile.com or call (512) 260-9111 / info@rusticotile.com
Construction by MelRay Corporation

Exterior and entryway.
Foto de fachada beige de estilo americano grande de una planta con tejado plano y revestimiento de adobe
Foto de fachada beige de estilo americano grande de una planta con tejado plano y revestimiento de adobe
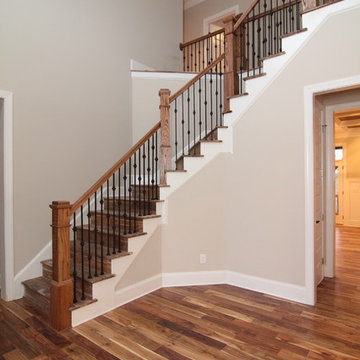
The staircase wraps around the foyer, leading to secondary bedrooms, baths, and play spaces.
Ejemplo de escalera de estilo americano grande
Ejemplo de escalera de estilo americano grande
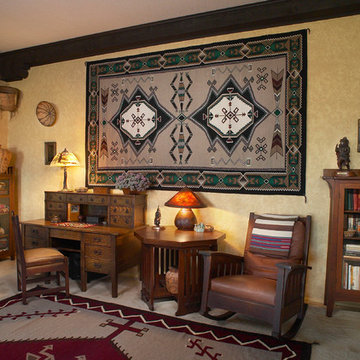
Photographer Robin Stancliff, Tucson Arizona
Diseño de despacho de estilo americano grande sin chimenea con moqueta, escritorio independiente y paredes beige
Diseño de despacho de estilo americano grande sin chimenea con moqueta, escritorio independiente y paredes beige
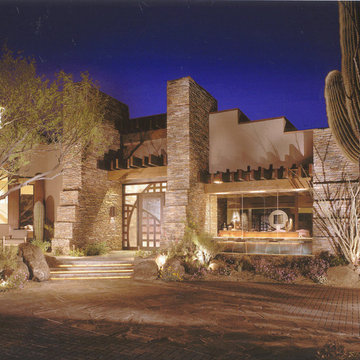
Comfortable and elegant, this living room has several conversation areas. The various textures include stacked stone columns, copper-clad beams exotic wood veneers, metal and glass.
Project designed by Susie Hersker’s Scottsdale interior design firm Design Directives. Design Directives is active in Phoenix, Paradise Valley, Cave Creek, Carefree, Sedona, and beyond.
For more about Design Directives, click here: https://susanherskerasid.com/

Diseño de cocinas en U gris y blanco de estilo americano de tamaño medio con armarios con paneles lisos, puertas de armario blancas, encimera de cuarzo compacto, suelo de baldosas de porcelana, una isla, salpicadero blanco, suelo blanco, salpicadero de azulejos de porcelana, fregadero bajoencimera, electrodomésticos con paneles y encimeras blancas
Fotos de casas de estilo americano
3

















