Fotos de casas eclécticas
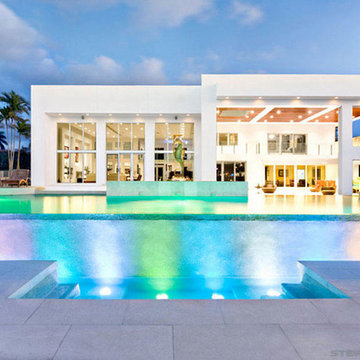
Stephanie LaVigne Villeneuve
Foto de fachada blanca ecléctica extra grande de dos plantas
Foto de fachada blanca ecléctica extra grande de dos plantas

A 6 bedroom full-house renovation of a Queen-Anne style villa, using punchy colour & dramatic statements to create an exciting & functional home for a busy couple, their 3 kids & dog. We completely altered the flow of the house, creating generous architectural links & a sweeping stairwell; both opening up spaces, but also catering for the flexibility of privacy required with a growing family. Our clients' bravery & love of drama allowed us to experiment with bold colour and pattern, and by adding in a rich, eclectic mix of vintage and modern furniture, we've created a super-comfortable, high-glamor family home.

A colorful living room and art wall
Diseño de salón cerrado ecléctico pequeño con paredes blancas y suelo de madera clara
Diseño de salón cerrado ecléctico pequeño con paredes blancas y suelo de madera clara
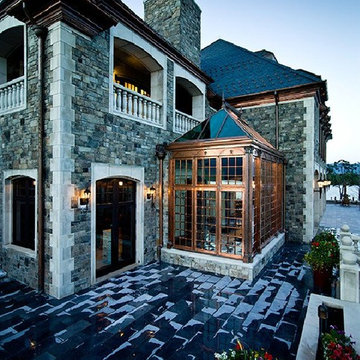
Copper Conservatory custom designed & built by Tanglewood Conservatories. Located on Shelter Island, a private island on Flathead Lake Montana. Island is currently for sale, click for more info: http://bit.ly/1xDQ2T8

eclectic maximalist kitchen for lovers of good + interesting things; we brought the personality, while keeping things luxe yet interesting. CHEFS KISS

Imagen de cuarto de baño único y a medida ecléctico de tamaño medio con armarios con paneles empotrados, puertas de armario azules, bañera con patas, baldosas y/o azulejos multicolor, baldosas y/o azulejos de mármol, suelo con mosaicos de baldosas, encimera de mármol, suelo multicolor, encimeras negras y papel pintado

Bourbon room with double sided fireplace
Modelo de bar en casa con barra de bar bohemio de tamaño medio con fregadero bajoencimera, armarios con rebordes decorativos, puertas de armario beige, encimera de cuarzo compacto, salpicadero multicolor, salpicadero de azulejos de cerámica, suelo vinílico, suelo marrón y encimeras marrones
Modelo de bar en casa con barra de bar bohemio de tamaño medio con fregadero bajoencimera, armarios con rebordes decorativos, puertas de armario beige, encimera de cuarzo compacto, salpicadero multicolor, salpicadero de azulejos de cerámica, suelo vinílico, suelo marrón y encimeras marrones

The Bathroom layout is open and linear. A long vanity with medicine cabinet storage above is opposite full height Walnut storage cabinets. A new wet room with plaster and marble tile walls has a shower and a custom marble soaking tub.

Nelle foto di Luca Tranquilli, la nostra “Tradizione Innovativa” nel residenziale: un omaggio allo stile italiano degli anni Quaranta, sostenuto da impianti di alto livello.
Arredi in acero e palissandro accompagnano la smaterializzazione delle pareti, attuata con suggestioni formali della metafisica di Giorgio de Chirico.
Un antico decoro della villa di Massenzio a Piazza Armerina è trasposto in marmi bianchi e neri, imponendo – per contrasto – una tinta scura e riflettente sulle pareti.
Di contro, gli ambienti di servizio liberano l’energia di tinte decise e inserti policromi, con il comfort di una vasca-doccia ergonomica - dotata di TV stagna – una doccia di vapore TylöHelo e la diffusione sonora.
La cucina RiFRA Milano “One” non poteva che essere discreta, celando le proprie dotazioni tecnologiche sotto l‘etereo aspetto delle ante da 30 mm.
L’illuminazione può abbinare il bianco solare necessario alla cucina, con tutte le gradazioni RGB di Philips Lighting richieste da uno spazio fluido.
----
Our Colosseo Domus, in Rome!
“Innovative Tradition” philosophy: a tribute to the Italian style of the Forties, supported by state-of-the-art plant backbones.
Maple and rosewood furnishings stand with formal suggestions of Giorgio de Chirico's metaphysics.
An ancient Roman decoration from the house of emperor Massenzio in Piazza Armerina (Sicily) is actualized in white & black marble, which requests to be weakened by dark and reflective colored walls.
At the opposite, bathrooms release energy by strong colors and polychrome inserts, offering the comfortable use of an ergonomic bath-shower - equipped with a waterproof TV - a TylöHelo steam shower and sound system.
The RiFRA Milano "One" kitchen has to be discreet, concealing its technological features under the light glossy finishing of its doors.
The lighting can match the bright white needed for cooking, with all the RGB spectrum of Philips Lighting, as required by a fluid space.
Photographer: Luca Tranquilli
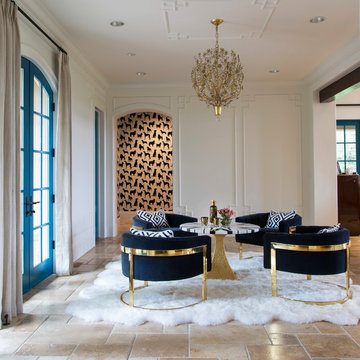
Sitting room with four custom chairs around tea table sitting comfortably on a natural sheepskin rug and lit up by a gold beaded chandelier. This Denver home was decorated by Andrea Schumacher Interiors using gorgeous color choices and prints.
Photo Credit: Emily Minton Redfield
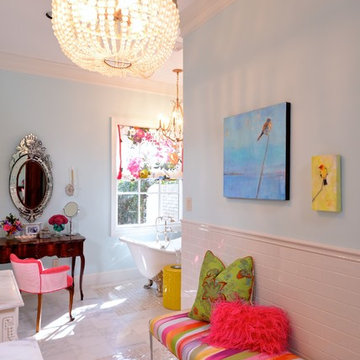
Michael Hunter
Imagen de cuarto de baño ecléctico grande con bañera con patas y paredes azules
Imagen de cuarto de baño ecléctico grande con bañera con patas y paredes azules

Photography: Stacy Zarin Goldberg
Modelo de cocinas en L bohemia pequeña abierta con fregadero sobremueble, armarios estilo shaker, puertas de armario azules, encimera de cuarzo compacto, salpicadero blanco, salpicadero de azulejos de cerámica, electrodomésticos blancos, suelo de baldosas de porcelana, una isla y suelo marrón
Modelo de cocinas en L bohemia pequeña abierta con fregadero sobremueble, armarios estilo shaker, puertas de armario azules, encimera de cuarzo compacto, salpicadero blanco, salpicadero de azulejos de cerámica, electrodomésticos blancos, suelo de baldosas de porcelana, una isla y suelo marrón
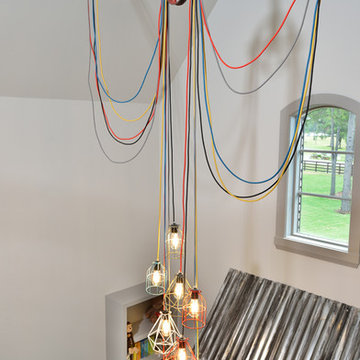
Miro Dvorscak
Peterson Homebuilders, Inc.
Shundra Harris Interiors
Diseño de dormitorio infantil de 4 a 10 años ecléctico grande con paredes grises, suelo de madera oscura y suelo gris
Diseño de dormitorio infantil de 4 a 10 años ecléctico grande con paredes grises, suelo de madera oscura y suelo gris

Windows were added to this living space for maximum light. The clients' collection of art and sculpture are the focus of the room. A custom limestone fireplace was designed to add focus to the only wall in this space. The furniture is a mix of custom English and contemporary all atop antique Persian rugs. The blue velvet bench in front was designed by Mr. Dodge out of maple to offset the antiques in the room and compliment the contemporary art. All the windows overlook the cabana, art studio, pool and patio.
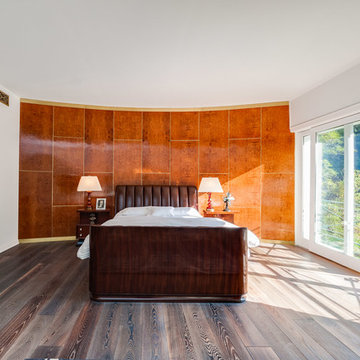
Single Windows converted to Balcony Sliders
Imagen de habitación de invitados bohemia extra grande con paredes marrones y suelo de madera oscura
Imagen de habitación de invitados bohemia extra grande con paredes marrones y suelo de madera oscura

Sarah Hogan, Mary Weaver, Living etc
Ejemplo de cuarto de baño infantil bohemio pequeño con paredes azules, suelo de mármol, armarios tipo vitrina, bañera encastrada, sanitario de una pieza, baldosas y/o azulejos verdes, baldosas y/o azulejos de cerámica, lavabo tipo consola y encimera de mármol
Ejemplo de cuarto de baño infantil bohemio pequeño con paredes azules, suelo de mármol, armarios tipo vitrina, bañera encastrada, sanitario de una pieza, baldosas y/o azulejos verdes, baldosas y/o azulejos de cerámica, lavabo tipo consola y encimera de mármol

Featured in NY Magazine
Project Size: 3,300 square feet
INTERIOR:
Provided unfinished 3” White Ash flooring. Field wire brushed, cerused and finished to match millwork throughout.
Applied 8 coats traditional wax. Burnished floors on site.
Fabricated stair treads for all 3 levels, finished to match flooring.
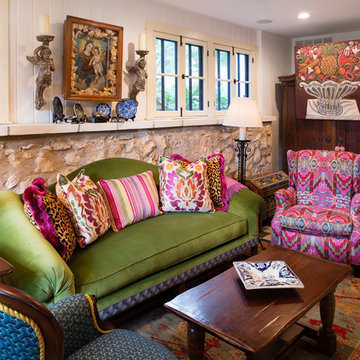
This was a dream job as an incredible backdrop existed for this project: a fantastic house and a wonderful client! This client isn't afraid of color so when it was time to recover some of her furniture, it was easy to select from a bright palette: greens, blues, yellows and lots of pinks. The fabrics capture her personality: vibrant, energetic, compassionate and endearing.
Design by Galeana Younger. Photo by Mark Menjivar.
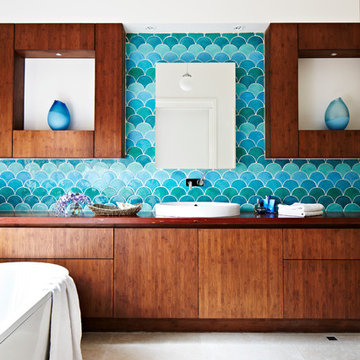
Foto de cuarto de baño principal bohemio de tamaño medio con lavabo encastrado, armarios con paneles lisos, puertas de armario de madera oscura, encimera de madera, bañera exenta, ducha esquinera, baldosas y/o azulejos de cerámica, paredes blancas y suelo de piedra caliza
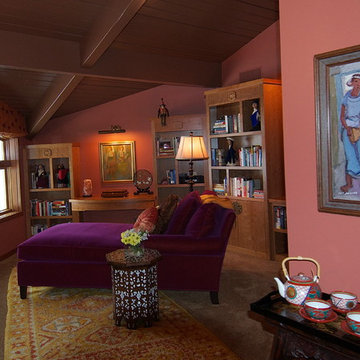
In this remarkable architecturally designed home, the owners were craving a drastic change from the neutral decor they had been living with for 15 years.
The goal was to infuse a lot of intense color while incorporating, and eloquently displaying, a fabulous art collection acquired on their many travels.
Fotos de casas eclécticas
1
















