Fotos de casas de estilo americano
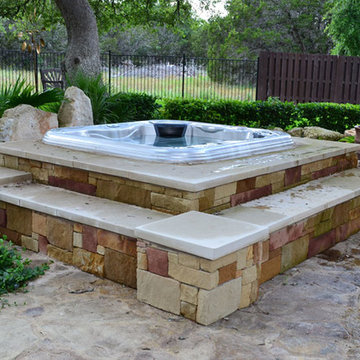
Bullfrog 462 7’ Hot Tub
2012 South Austin / Lakeway
Modelo de patio de estilo americano grande sin cubierta en patio trasero con fuente
Modelo de patio de estilo americano grande sin cubierta en patio trasero con fuente
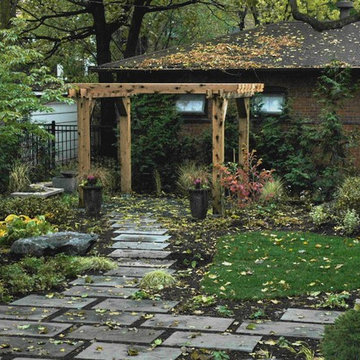
Katy Sheppard
Foto de patio de estilo americano de tamaño medio en patio trasero con adoquines de piedra natural y pérgola
Foto de patio de estilo americano de tamaño medio en patio trasero con adoquines de piedra natural y pérgola
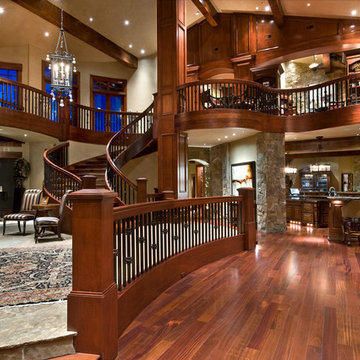
Doug Burke Photography
Ejemplo de distribuidor de estilo americano extra grande con paredes beige y suelo de madera en tonos medios
Ejemplo de distribuidor de estilo americano extra grande con paredes beige y suelo de madera en tonos medios
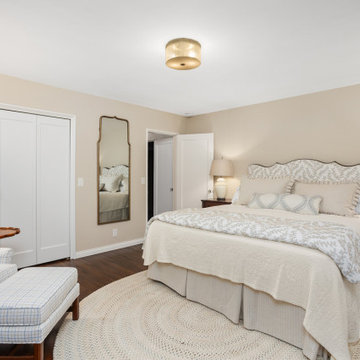
Master Bedroom
The transformation of this ranch-style home in Carlsbad, CA, exemplifies a perfect blend of preserving the charm of its 1940s origins while infusing modern elements to create a unique and inviting space. By incorporating the clients' love for pottery and natural woods, the redesign pays homage to these preferences while enhancing the overall aesthetic appeal and functionality of the home. From building new decks and railings, surf showers, a reface of the home, custom light up address signs from GR Designs Line, and more custom elements to make this charming home pop.
The redesign carefully retains the distinctive characteristics of the 1940s style, such as architectural elements, layout, and overall ambiance. This preservation ensures that the home maintains its historical charm and authenticity while undergoing a modern transformation. To infuse a contemporary flair into the design, modern elements are strategically introduced. These modern twists add freshness and relevance to the space while complementing the existing architectural features. This balanced approach creates a harmonious blend of old and new, offering a timeless appeal.
The design concept revolves around the clients' passion for pottery and natural woods. These elements serve as focal points throughout the home, lending a sense of warmth, texture, and earthiness to the interior spaces. By integrating pottery-inspired accents and showcasing the beauty of natural wood grains, the design celebrates the clients' interests and preferences. A key highlight of the redesign is the use of custom-made tile from Japan, reminiscent of beautifully glazed pottery. This bespoke tile adds a touch of artistry and craftsmanship to the home, elevating its visual appeal and creating a unique focal point. Additionally, fabrics that evoke the elements of the ocean further enhance the connection with the surrounding natural environment, fostering a serene and tranquil atmosphere indoors.
The overall design concept aims to evoke a warm, lived-in feeling, inviting occupants and guests to relax and unwind. By incorporating elements that resonate with the clients' personal tastes and preferences, the home becomes more than just a living space—it becomes a reflection of their lifestyle, interests, and identity.
In summary, the redesign of this ranch-style home in Carlsbad, CA, successfully merges the charm of its 1940s origins with modern elements, creating a space that is both timeless and distinctive. Through careful attention to detail, thoughtful selection of materials, rebuilding of elements outside to add character, and a focus on personalization, the home embodies a warm, inviting atmosphere that celebrates the clients' passions and enhances their everyday living experience.
This project is on the same property as the Carlsbad Cottage and is a great journey of new and old.
Redesign of the kitchen, bedrooms, and common spaces, custom-made tile, appliances from GE Monogram Cafe, bedroom window treatments custom from GR Designs Line, Lighting and Custom Address Signs from GR Designs Line, Custom Surf Shower, and more.

Deep green custom shower with double rainhead showers and bench. Handmade double sink cabinet with wall mounted copper fixtures and matching medicine cabinets.

Ejemplo de aseo a medida de estilo americano de tamaño medio con armarios con paneles con relieve, puertas de armario marrones, sanitario de dos piezas, baldosas y/o azulejos amarillos, baldosas y/o azulejos de porcelana, paredes azules, suelo de travertino, lavabo sobreencimera, encimera de granito, suelo beige y encimeras multicolor

Diseño de cocina de estilo americano grande con fregadero integrado, armarios con paneles empotrados, puertas de armario de madera oscura, salpicadero de madera, electrodomésticos de acero inoxidable, suelo de madera oscura, una isla, encimeras negras y vigas vistas

Kitchen breakfast area
Imagen de cocinas en L de estilo americano de tamaño medio cerrada sin isla con fregadero bajoencimera, armarios estilo shaker, puertas de armario de madera en tonos medios, encimera de esteatita, salpicadero blanco, salpicadero de azulejos tipo metro, electrodomésticos de colores, suelo de piedra caliza, suelo negro y encimeras negras
Imagen de cocinas en L de estilo americano de tamaño medio cerrada sin isla con fregadero bajoencimera, armarios estilo shaker, puertas de armario de madera en tonos medios, encimera de esteatita, salpicadero blanco, salpicadero de azulejos tipo metro, electrodomésticos de colores, suelo de piedra caliza, suelo negro y encimeras negras
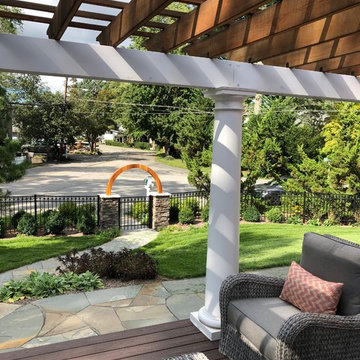
Loggia
Ejemplo de patio de estilo americano en patio delantero con adoquines de piedra natural y pérgola
Ejemplo de patio de estilo americano en patio delantero con adoquines de piedra natural y pérgola
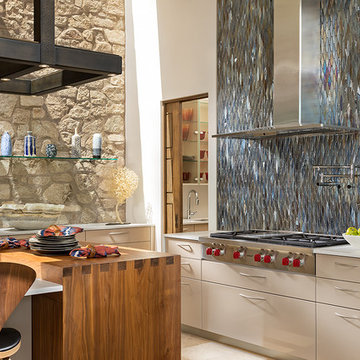
HOME FEATURES
Contexual modern design with contemporary Santa Fe–style elements
Luxuriously open floor plan
Stunning chef’s kitchen perfect for entertaining
Gracious indoor/outdoor living with views of the Sangres
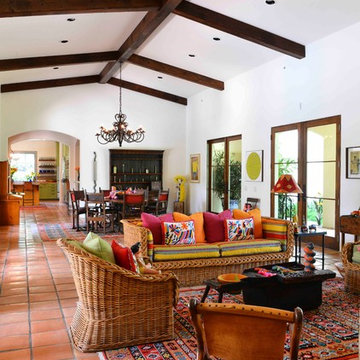
Michael Hunter
Modelo de salón para visitas abierto de estilo americano grande sin televisor con paredes blancas, suelo de baldosas de terracota, todas las chimeneas, marco de chimenea de baldosas y/o azulejos y suelo rojo
Modelo de salón para visitas abierto de estilo americano grande sin televisor con paredes blancas, suelo de baldosas de terracota, todas las chimeneas, marco de chimenea de baldosas y/o azulejos y suelo rojo
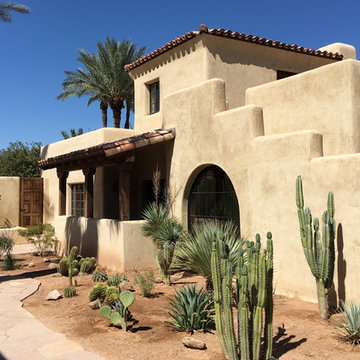
The south courtyard was re-landcape with specimen cacti selected and curated by the owner, and a new hardscape path was laid using flagstone, which was a customary hardscape material used by Robert Evans. The arched window was originally an exterior feature under an existing stairway; the arch was replaced (having been removed during the 1960s), and a arched window added to "re-enclose" the space. Several window openings which had been covered over with stucco were uncovered, and windows fitted in the restored opening. The small loggia was added, and provides a pleasant outdoor breakfast spot directly adjacent to the kitchen.
Design Architect: Gene Kniaz, Spiral Architect; General Contractor: Eric Linthicum, Linthicum Custom Builders
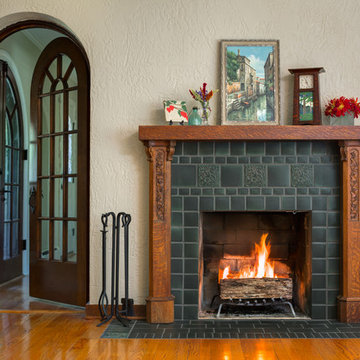
Arts and Crafts fireplace by Motawi Tileworks featuring Leaves & Berries relief tile in Slate. Photo: Justin Maconochie.
Foto de salón de estilo americano con todas las chimeneas y marco de chimenea de baldosas y/o azulejos
Foto de salón de estilo americano con todas las chimeneas y marco de chimenea de baldosas y/o azulejos

Rustic Alder Gilbert door Style by Mid Continent Cabinetry finished with a Natural stain with Chocolate Glaze.
Modelo de cocina de estilo americano extra grande con puertas de armario de madera oscura, electrodomésticos de acero inoxidable, suelo de baldosas de cerámica, una isla, fregadero encastrado, armarios con paneles empotrados, encimera de mármol, salpicadero verde, salpicadero de azulejos de piedra y suelo beige
Modelo de cocina de estilo americano extra grande con puertas de armario de madera oscura, electrodomésticos de acero inoxidable, suelo de baldosas de cerámica, una isla, fregadero encastrado, armarios con paneles empotrados, encimera de mármol, salpicadero verde, salpicadero de azulejos de piedra y suelo beige
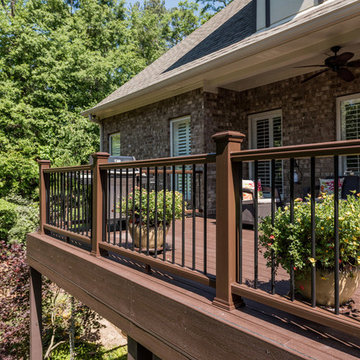
Imagen de terraza de estilo americano extra grande en azotea y anexo de casas con jardín de macetas
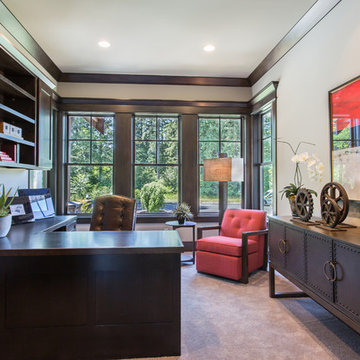
Brandon Heiser
Diseño de despacho de estilo americano grande sin chimenea con paredes blancas, moqueta, escritorio empotrado y suelo beige
Diseño de despacho de estilo americano grande sin chimenea con paredes blancas, moqueta, escritorio empotrado y suelo beige
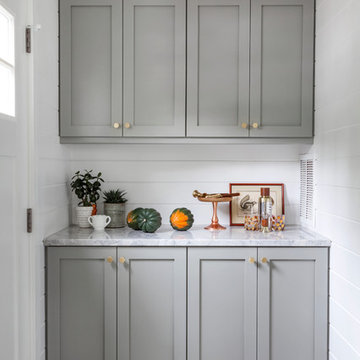
Courtney Apple
Foto de cocina comedor de estilo americano grande sin isla con fregadero sobremueble, armarios estilo shaker, puertas de armario grises, encimera de cuarcita, salpicadero verde, salpicadero de azulejos de piedra, electrodomésticos de acero inoxidable y suelo de baldosas de porcelana
Foto de cocina comedor de estilo americano grande sin isla con fregadero sobremueble, armarios estilo shaker, puertas de armario grises, encimera de cuarcita, salpicadero verde, salpicadero de azulejos de piedra, electrodomésticos de acero inoxidable y suelo de baldosas de porcelana
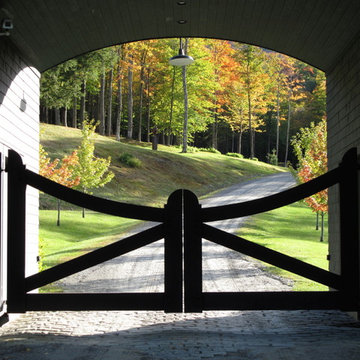
D. Beilman,
Private Stowe Alpine Family Retreat
Modelo de granero y establos independiente de estilo americano pequeño
Modelo de granero y establos independiente de estilo americano pequeño
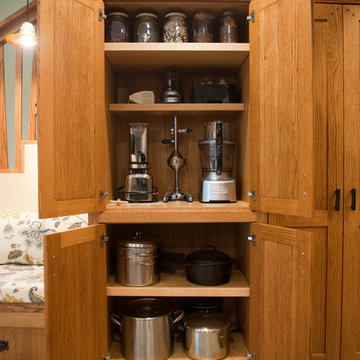
Mollie Corbett Photography
Shreveport's Premier Custom Cabinetry & General Contracting Firm
Specializing in Kitchen and Bath Remodels
Location: 2214 Kings Hwy
Shreveport, LA 71103
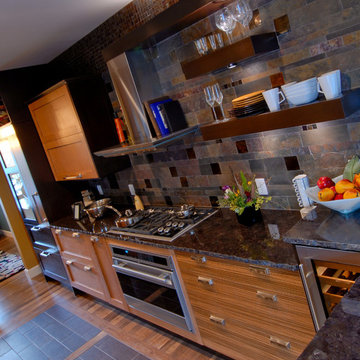
Ejemplo de cocina comedor de estilo americano de tamaño medio con fregadero de doble seno, armarios con paneles empotrados, puertas de armario de madera clara, encimera de granito, salpicadero verde, salpicadero de azulejos de piedra, electrodomésticos con paneles, suelo de baldosas de cerámica y península
Fotos de casas de estilo americano
5
















