Fotos de casas de estilo americano
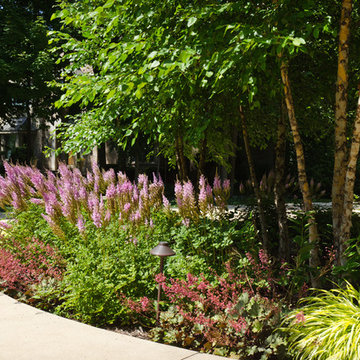
Astilbe chinensis ‘Purpurkerze’, Heuchera x ‘Raspberry
Ice’, and Hakonechloa macra ‘Aureola’ alongside the front
walk.
Westhauser Photography
Diseño de camino de jardín de estilo americano grande en patio delantero con adoquines de hormigón
Diseño de camino de jardín de estilo americano grande en patio delantero con adoquines de hormigón

Stunning & spacious master bathroom of the Stetson. View House Plan THD-4607: https://www.thehousedesigners.com/plan/stetson-4607/
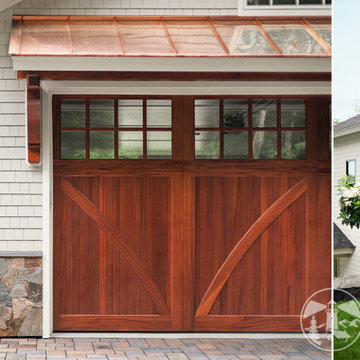
The goal was to build a carriage house with space for guests, additional vehicles and outdoor furniture storage. The exterior design would match the main house.
Special features of the outbuilding include a custom pent roof over the main overhead door, fir beams and bracketry, copper standing seam metal roof, and low voltage LED feature lighting. A thin stone veneer was installed on the exterior to match the main house.

Removed the aluminum siding, installed batt insulation, plywood sheathing, moisture barrier, flashing, new Allura fiber cement siding, Atrium vinyl replacement windows, and Provia Signet Series Fiberglass front door with Emtek Mortise Handleset, and Provia Legacy Series Steel back door with Emtek Mortise Handleset! Installed new seamless aluminum gutters & downspouts. Painted exterior with Sherwin-Williams paint!
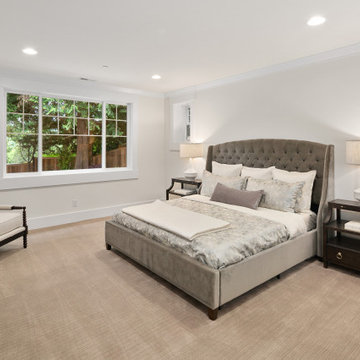
Secondary bedroom
Diseño de habitación de invitados de estilo americano de tamaño medio con paredes blancas, moqueta y suelo gris
Diseño de habitación de invitados de estilo americano de tamaño medio con paredes blancas, moqueta y suelo gris
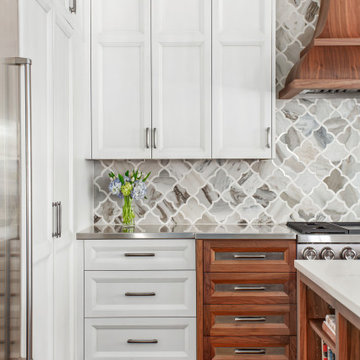
Avid cooks and entertainers purchased this 1925 Tudor home that had only been partially renovated in the 80's. Cooking is a very important part of this hobby chef's life and so we really had to make the best use of space and storage in this kitchen. Modernizing while achieving maximum functionality, and opening up to the family room were all on the "must" list, and a custom banquette and large island helps for parties and large entertaining gatherings.
Cabinets are from Cabico, their Elmwood series in both white paint, and walnut in a natural stained finish. Stainless steel counters wrap the perimeter, while Caesarstone quartz is used on the island. The seated part of the island is walnut to match the cabinetry. The backsplash is a mosaic from Marble Systems. The shelving unit on the wall is custom built to utilize the small wall space and get additional open storage for everyday items.
A 3 foot Galley sink is the main focus of the island, and acts as a workhorse prep and cooking space. This is aired with a faucet from Waterstone, with a matching at the prep sink on the exterior wall and a potfiller over the Dacor Range. Built-in Subzero Refrigerator and Freezer columns provide plenty of fresh food storage options. In the prep area along the exterior wall, a built in ice maker, microwave drawer, warming drawer, and additional/secondary dishwasher drawer helps the second cook during larger party prep.
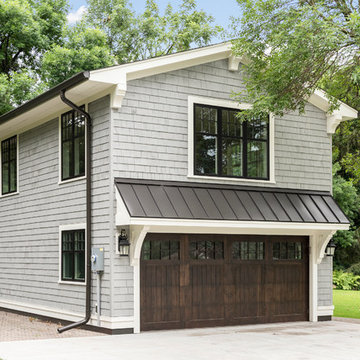
Spacecrafting / Architectural Photography
Modelo de fachada de casa gris de estilo americano de tamaño medio de dos plantas con revestimiento de madera, tejado a dos aguas y tejado de metal
Modelo de fachada de casa gris de estilo americano de tamaño medio de dos plantas con revestimiento de madera, tejado a dos aguas y tejado de metal
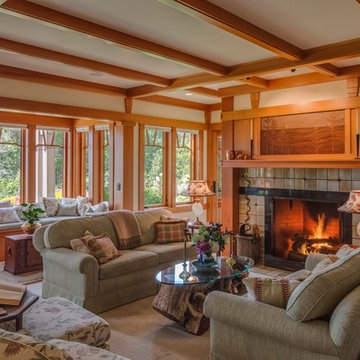
Brian Vanden Brink Photographer
Modelo de salón para visitas abierto de estilo americano grande con paredes beige, suelo de madera clara, todas las chimeneas, marco de chimenea de baldosas y/o azulejos y televisor retractable
Modelo de salón para visitas abierto de estilo americano grande con paredes beige, suelo de madera clara, todas las chimeneas, marco de chimenea de baldosas y/o azulejos y televisor retractable
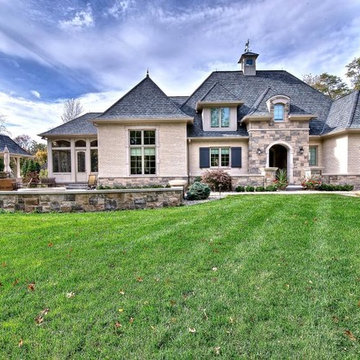
Another view of the guest home created for family from out of town to enjoy luxury, yet have their privacy and all amenities. The home is approximately 5500 square feet. Beautiful limestone from Indiana provides a classy exterior for a portion of the home.
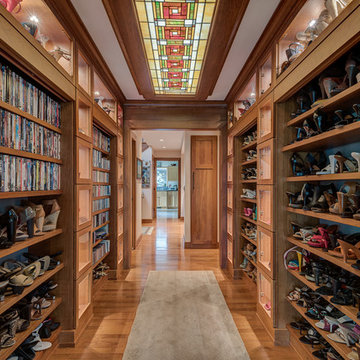
This hallway is in the middle of the house and connects the entryway with the family room. All the display nooks are lighted with LED's and the shelves in the upper areas are adjustable and angled down to allow better viewing. The open shelves can be closed off with the pull down doors. The ceiling features a custom made back lit stained glass panel.
#house #glasses #custommade #backlit #stainedglass #features #connect #light #led #entryway #viewing #doors #ceiling #displays #panels #angle #stain #lighted #closed #hallway #shelves
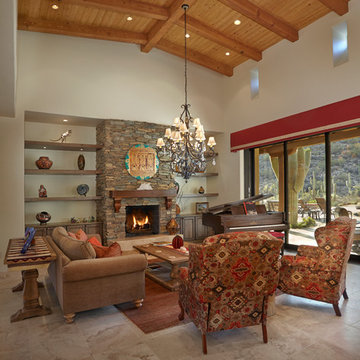
Large open great room and dining area with a mix of custom and Restoration Hardware furnishings.
Modelo de salón abierto de estilo americano extra grande sin televisor con paredes beige, suelo de travertino, todas las chimeneas y marco de chimenea de piedra
Modelo de salón abierto de estilo americano extra grande sin televisor con paredes beige, suelo de travertino, todas las chimeneas y marco de chimenea de piedra
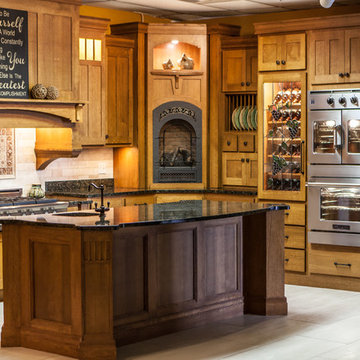
Quartersawn oak mission style kitchen finished in our custom blend Russet Oak stain. American Range wall ovens and corner fireplace make this kitchen a show stopper. Stained glass wine cabinet adds a unique touch. Visit our showroom to view this kitchen and experience the appliances first hand.
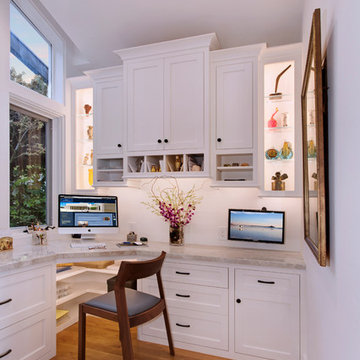
Jeri Koegel
Diseño de despacho de estilo americano de tamaño medio sin chimenea con paredes blancas, suelo de madera clara, escritorio empotrado y suelo beige
Diseño de despacho de estilo americano de tamaño medio sin chimenea con paredes blancas, suelo de madera clara, escritorio empotrado y suelo beige
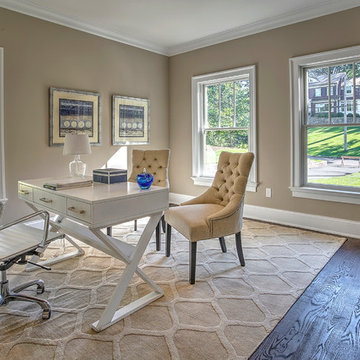
Foto de despacho de estilo americano extra grande con paredes beige, suelo de madera oscura y escritorio independiente
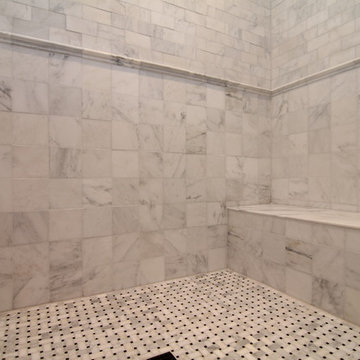
The doorless master shower features a built in bench and complex tile designs from the basket weave floor to brick tile walls.
Ejemplo de cuarto de baño principal de estilo americano extra grande con lavabo bajoencimera, armarios tipo mueble, puertas de armario de madera en tonos medios, encimera de granito, bañera exenta, ducha abierta, sanitario de una pieza, baldosas y/o azulejos blancos, baldosas y/o azulejos de cerámica, paredes grises y suelo de baldosas de cerámica
Ejemplo de cuarto de baño principal de estilo americano extra grande con lavabo bajoencimera, armarios tipo mueble, puertas de armario de madera en tonos medios, encimera de granito, bañera exenta, ducha abierta, sanitario de una pieza, baldosas y/o azulejos blancos, baldosas y/o azulejos de cerámica, paredes grises y suelo de baldosas de cerámica
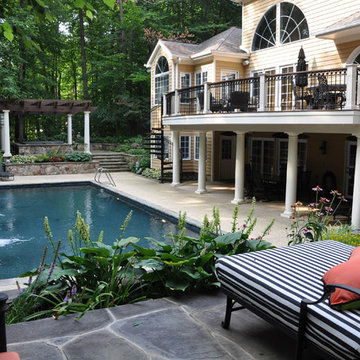
Outdoor living at it's finest.
Diseño de piscina con fuente alargada de estilo americano extra grande rectangular en patio trasero con adoquines de piedra natural
Diseño de piscina con fuente alargada de estilo americano extra grande rectangular en patio trasero con adoquines de piedra natural
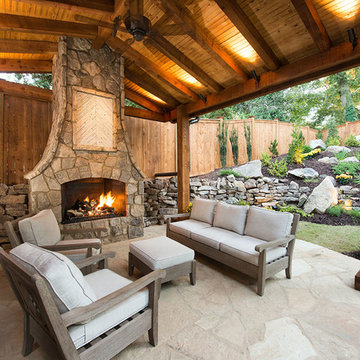
This is one of our most recent all inclusive hardscape and landscape projects completed for wonderful clients in Sandy Springs / North Atlanta, GA.
Project consisted of completely stripping backyard and creating a clean pallet for new stone and boulder retaining walls, a firepit and stone masonry bench seating area, an amazing flagstone patio area which also included an outdoor stone kitchen and custom chimney along with a cedar pavilion. Stone and pebble pathways with incredible night lighting. Landscape included an incredible array of plant and tree species , new sod and irrigation and potted plant installations.
Our professional photos will display this project much better than words can.
Contact us for your next hardscape, masonry and landscape project. Allow us to create your place of peace and outdoor oasis! http://www.arnoldmasonryandlandscape.com/
All photos and project and property of ARNOLD Masonry and Landscape. All rights reserved ©
Mark Najjar- All Rights Reserved ARNOLD Masonry and Landscape ©
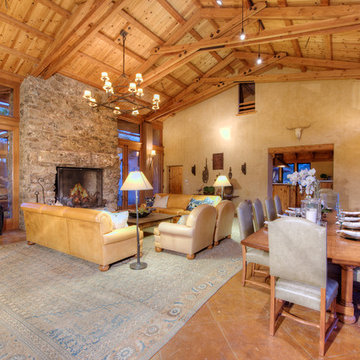
The magnificent Casey Flat Ranch Guinda CA consists of 5,284.43 acres in the Capay Valley and abuts the eastern border of Napa Valley, 90 minutes from San Francisco.
There are 24 acres of vineyard, a grass-fed Longhorn cattle herd (with 95 pairs), significant 6-mile private road and access infrastructure, a beautiful ~5,000 square foot main house, a pool, a guest house, a manager's house, a bunkhouse and a "honeymoon cottage" with total accommodation for up to 30 people.
Agriculture improvements include barn, corral, hay barn, 2 vineyard buildings, self-sustaining solar grid and 6 water wells, all managed by full time Ranch Manager and Vineyard Manager.The climate at the ranch is similar to northern St. Helena with diurnal temperature fluctuations up to 40 degrees of warm days, mild nights and plenty of sunshine - perfect weather for both Bordeaux and Rhone varieties. The vineyard produces grapes for wines under 2 brands: "Casey Flat Ranch" and "Open Range" varietals produced include Cabernet Sauvignon, Cabernet Franc, Syrah, Grenache, Mourvedre, Sauvignon Blanc and Viognier.
There is expansion opportunity of additional vineyards to more than 80 incremental acres and an additional 50-100 acres for potential agricultural business of walnuts, olives and other products.
Casey Flat Ranch brand longhorns offer a differentiated beef delight to families with ranch-to-table program of lean, superior-taste "Coddled Cattle". Other income opportunities include resort-retreat usage for Bay Area individuals and corporations as a hunting lodge, horse-riding ranch, or elite conference-retreat.
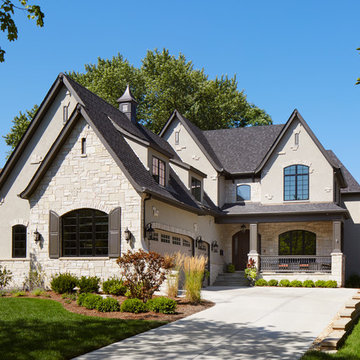
A custom home builder in Chicago's western suburbs, Summit Signature Homes, ushers in a new era of residential construction. With an eye on superb design and value, industry-leading practices and superior customer service, Summit stands alone. Custom-built homes in Clarendon Hills, Hinsdale, Western Springs, and other western suburbs.
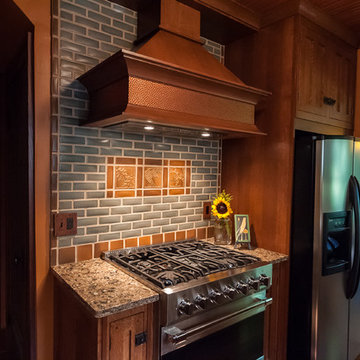
Designed by Justin Sharer
Photos by Besek Photography
Ejemplo de cocinas en L de estilo americano pequeña cerrada sin isla con fregadero sobremueble, armarios con rebordes decorativos, puertas de armario de madera oscura, encimera de cuarzo compacto, salpicadero verde, salpicadero de azulejos tipo metro, electrodomésticos de acero inoxidable y suelo de madera oscura
Ejemplo de cocinas en L de estilo americano pequeña cerrada sin isla con fregadero sobremueble, armarios con rebordes decorativos, puertas de armario de madera oscura, encimera de cuarzo compacto, salpicadero verde, salpicadero de azulejos tipo metro, electrodomésticos de acero inoxidable y suelo de madera oscura
Fotos de casas de estilo americano
8
















