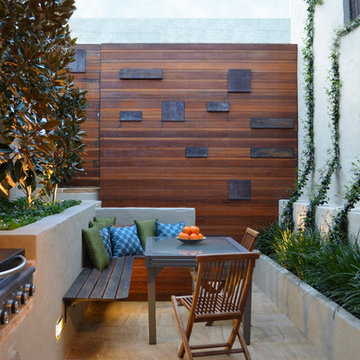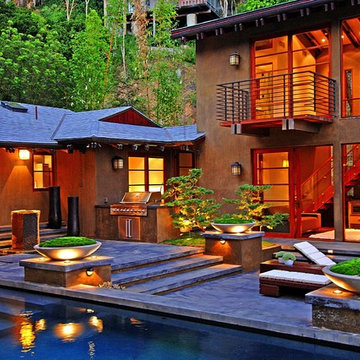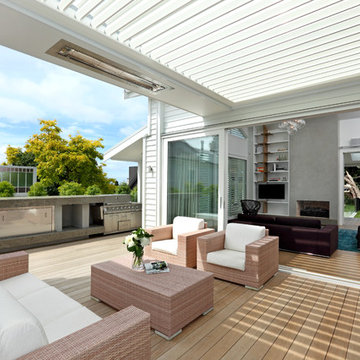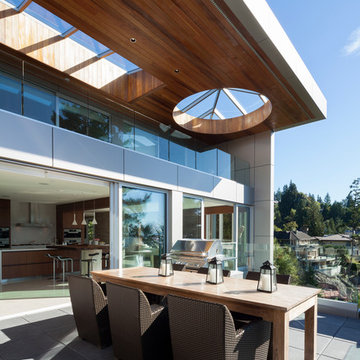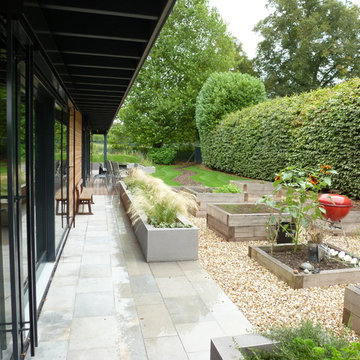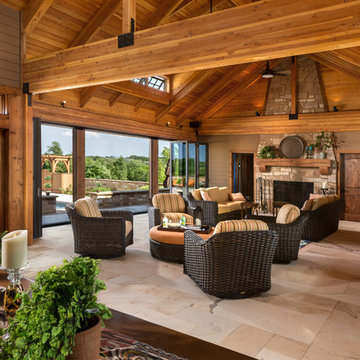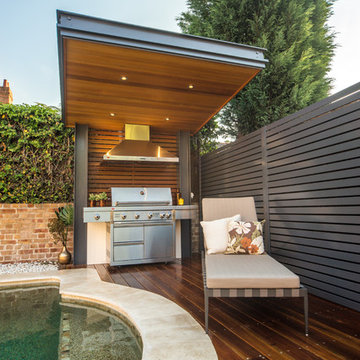Fotos de casas contemporáneas

Imagen de patio actual grande sin cubierta en patio trasero con losas de hormigón
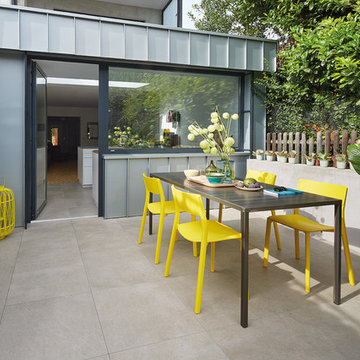
Modernisierung Altbau, Architekt: VSBL (Belgrad), Fotograf: Jochen Stüber
Terrassenplatten von AGROB BUCHTAL
Modelo de terraza actual de tamaño medio sin cubierta en patio trasero
Modelo de terraza actual de tamaño medio sin cubierta en patio trasero
Encuentra al profesional adecuado para tu proyecto
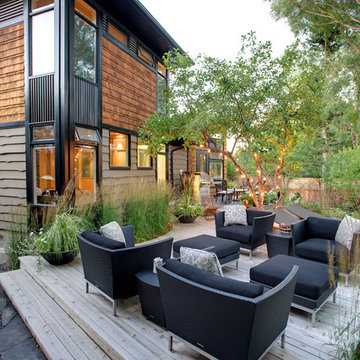
Surrounded by 30 year old trees, the homeowners were looking for an organic, modern, low maintenance finish to their outdoor environment. Utilizing the pre-existing mature apple tree in the backyard VisionScapes developed a tranquil retreat that extended the sq.ft of the home through a series of terraced concrete and wood decks. Pathways and patio systems were locally sourced from a quarry on the edge of the Rocky Mountains.
Photo credit: Jamen Rhodes
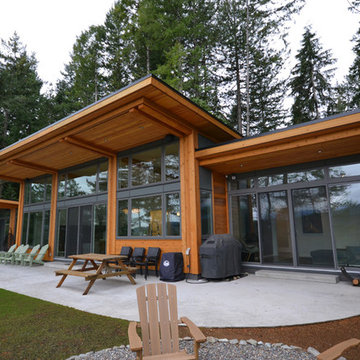
Custom built 2500 sq ft home on Gambier Island - Designed and built by Tamlin Homes. This project was barge access only. The home sits atop a 300' bluff that overlooks the ocean
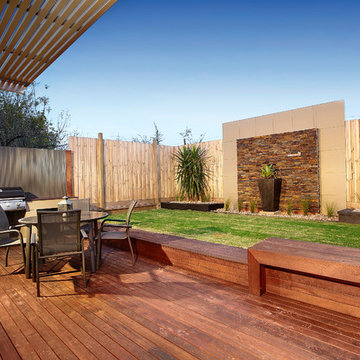
The outdoor garden features decking, an integrated B.B.Q. , a feature garden wall and grassed area
Foto de patio contemporáneo con entablado
Foto de patio contemporáneo con entablado
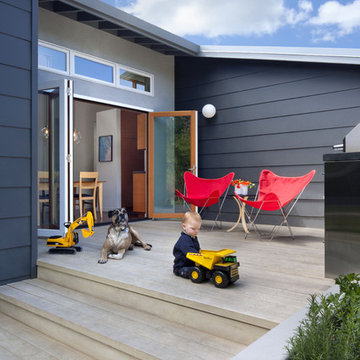
David Wakely Photography
While we appreciate your love for our work, and interest in our projects, we are unable to answer every question about details in our photos. Please send us a private message if you are interested in our architectural services on your next project.

The Pavilion is a contemporary outdoor living addition to a Federation house in Roseville, NSW.
The existing house sits on a 1550sqm block of land and is a substantial renovated two storey family home. The 900sqm north facing rear yard slopes gently down from the back of the house and is framed by mature deciduous trees.
The client wanted to create something special “out the back”, to replace an old timber pergola and update the pebblecrete pool, surrounded by uneven brick paving and tubular pool fencing.
After years living in Asia, the client’s vision was for a year round, comfortable outdoor living space; shaded from the hot Australian sun, protected from the rain, and warmed by an outdoor fireplace and heaters during the cooler Sydney months.
The result is large outdoor living room, which provides generous space for year round outdoor living and entertaining and connects the house to both the pool and the deep back yard.
The Pavilion at Roseville is a new in-between space, blurring the distinction between inside and out. It celebrates the contemporary culture of outdoor living, gathering friends & family outside, around the bbq, pool and hearth.
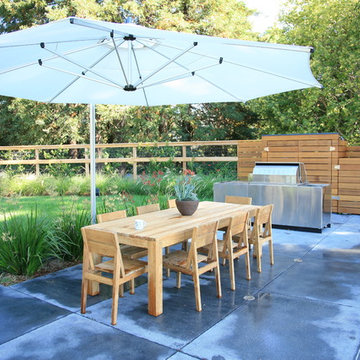
A modern family space with lots of room to relax.
Modelo de patio actual grande en patio trasero con adoquines de hormigón
Modelo de patio actual grande en patio trasero con adoquines de hormigón
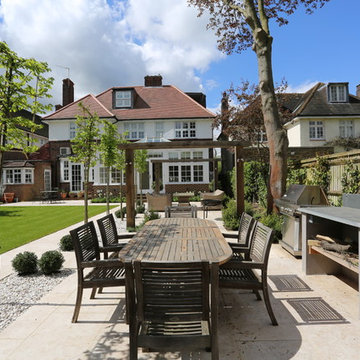
Garden landscaping in Putney:
http://www.positivegarden.com/portfolio/garden-landscaping-in-putney/
Stone: Jura Beige Limestone from London Stone;
Arches: untreated green oak;
Kitchen area with slate worktop and shelf beneath: pewter gray render, red cedar, Brazilian black slate;
Lawn: Tillers Arena turf;
Lighting: Hunza Wall Twin lights in copper, stainless steel small eyelid lights.
Designer: Philippa O'Brien
www.pipobriengardendesign.com
Positive Garden Ltd
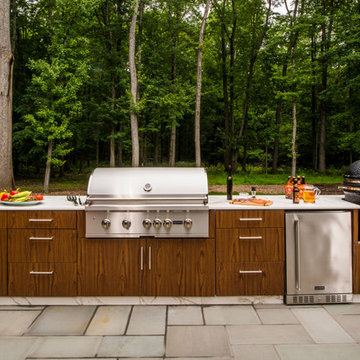
Ejemplo de patio contemporáneo de tamaño medio sin cubierta en patio trasero con adoquines de hormigón
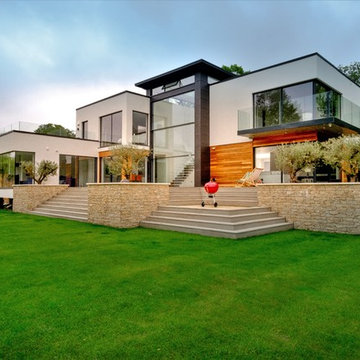
This contemporary new build home included the installation of double height automated sliding sash windows. This sliding glass leaves smoothly open at the centre creating a real wow-factor. The guillotine windows can be designed for electrical opening with automated motors providing a smooth opening.
minimal windows sliding aluminium doors have been used in the kitchen and bedroom area, they have a 21mm frame and a frameless base. This helps connect this internal space to the gardens.
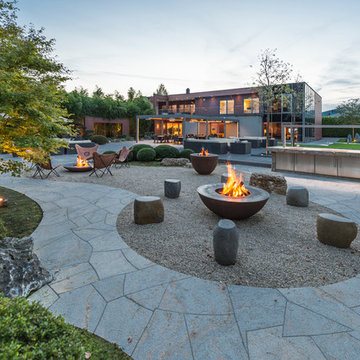
Ejemplo de patio contemporáneo extra grande con adoquines de piedra natural
Fotos de casas contemporáneas
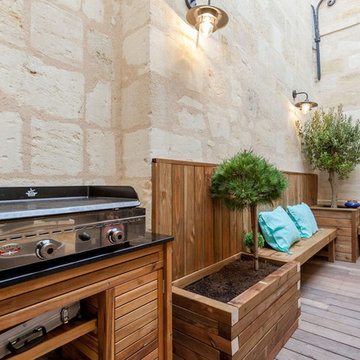
Ejemplo de terraza contemporánea de tamaño medio sin cubierta en patio trasero
1

















