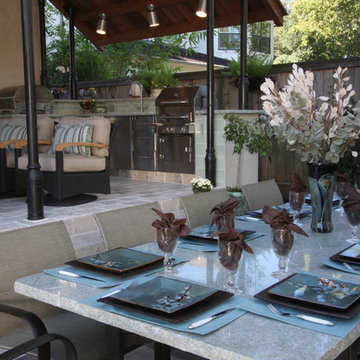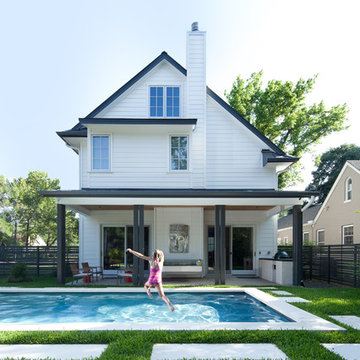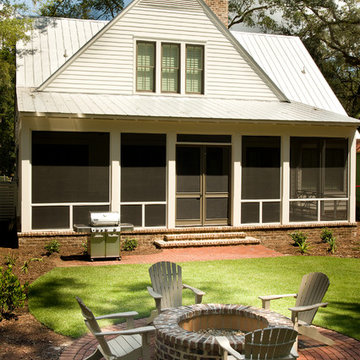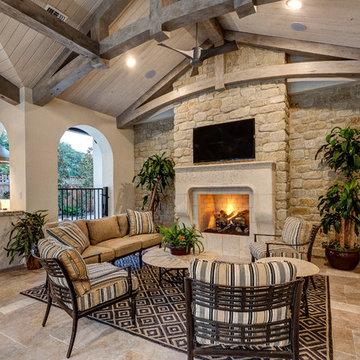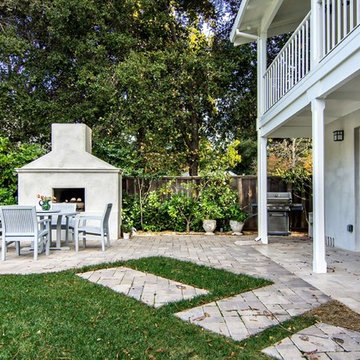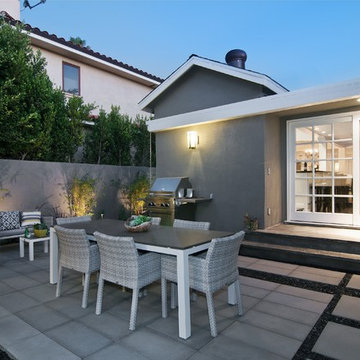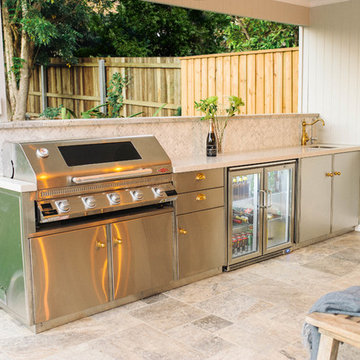Fotos de casas clásicas renovadas
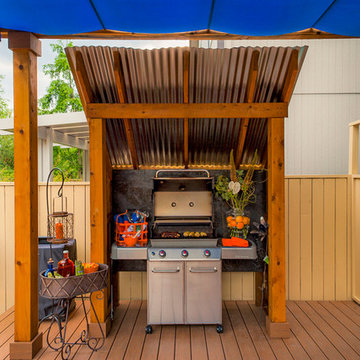
cedar fencing, Covered Structures, decking, outdoor cookstation, outdoor living space,
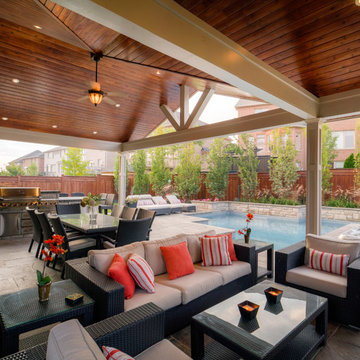
Cedar Springs Landscape Group is a multiple award-winning landscape design/build firm serving southern Ontario. To learn more about Cedar Springs visit www.cedarsprings.net. For any inquiries please contact us at 905.333.6789. We'd love to hear from you!
Encuentra al profesional adecuado para tu proyecto
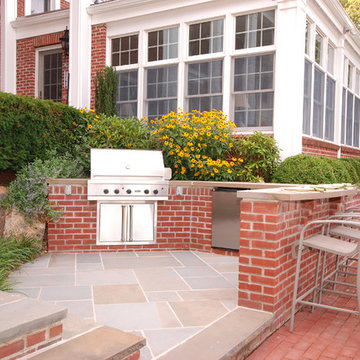
New BBQ and bar area. The outdoor kitchen nestles into the hillside and doubles as a retaining wall for the slope. Long Island Boulders continue the slope retention and tie into the rest of the site's materials. We extended the existing brick wall in front of the family room to support the custom arc-shaped bluestone bar. Photo by Susan Sotera
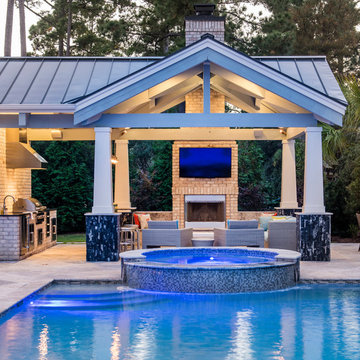
Modelo de piscina clásica renovada grande rectangular con adoquines de hormigón
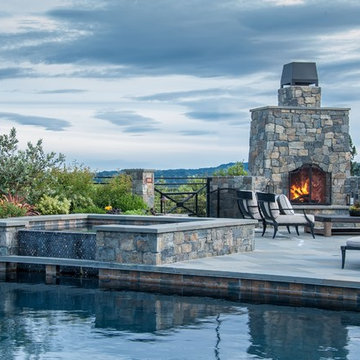
Treve Johnson Photography
Diseño de piscina infinita clásica renovada extra grande rectangular en patio trasero con adoquines de piedra natural
Diseño de piscina infinita clásica renovada extra grande rectangular en patio trasero con adoquines de piedra natural
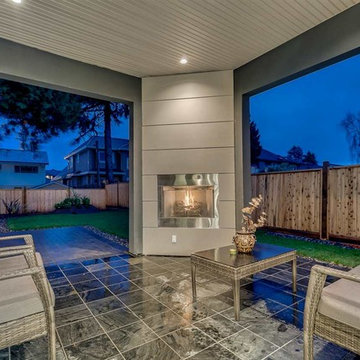
A beautiful backyard patio! Gas fireplace to add the warmth on the cold days, a covered space to ward of the wet weather and a polished silver slate tile on the floor. The slate is calibrated polish silver or platinum slate and this is just out from the kitchen.
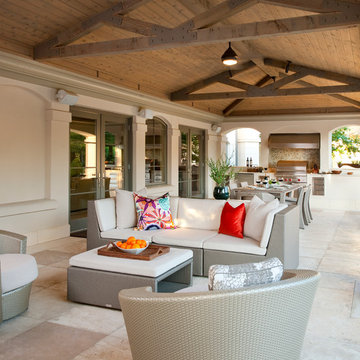
Piassick Photography.
Diseño de patio clásico renovado en anexo de casas
Diseño de patio clásico renovado en anexo de casas
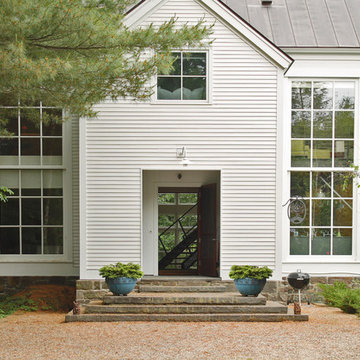
Photo: Laura Garner © 2013 Houzz
Design: GKW Working Design, Inc.
Ejemplo de fachada blanca tradicional renovada de dos plantas con revestimiento de madera
Ejemplo de fachada blanca tradicional renovada de dos plantas con revestimiento de madera

This Neo-prairie style home with its wide overhangs and well shaded bands of glass combines the openness of an island getaway with a “C – shaped” floor plan that gives the owners much needed privacy on a 78’ wide hillside lot. Photos by James Bruce and Merrick Ales.
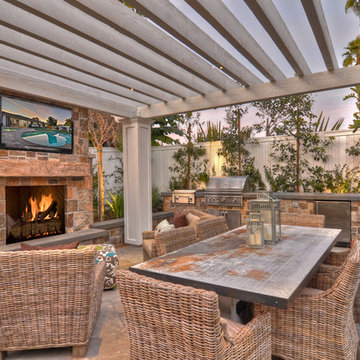
This beautiful brand new construction by Spinnaker Development in Irvine Terrace exudes the California lifestyle. With approximately 4,525 square feet of living space on over 13,300 square foot lot, this magnificent single story 5 bedroom, 4.5 bath home is complete with custom finish carpentry, a state of the art Control Four home automation system and ample amenities. The grand, gourmet kitchen opens to the great room, while a formal dining and living room with adjacent sun room open to the spectacular backyard. Ideal for entertaining, bi-fold doors allow indoor and outdoor spaces to flow. The outdoor pavilion with chef’s kitchen and bar, stone fireplace and flat screen tv creates the perfect lounge while relaxing by the sparkling pool and spa. Mature landscaping in the park like setting brings a sense of absolute privacy. The secluded master suite with custom built-in cabinetry, a walk in closet and elegant master bath is a perfect retreat. Complete with a butler’s pantry, walk in wine cellar, top of the line appliances and a 3 car garage this turnkey custom home is offered completely furnished.
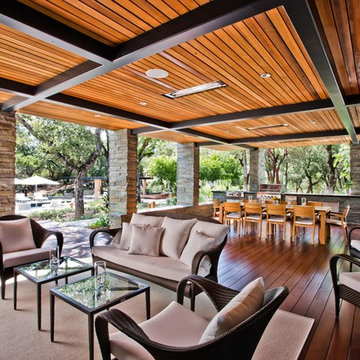
This project was a residence for a couple from the Washington D.C. area. The original house was a poorly conceived series of stucco boxes with no relationship to the outdoor spaces, or the distant vistas. These qualities were some of the more spectacular aspects of the 25 acre site.
Our design response was to create two distinct outdoor ‘loggias’ on the front and back of the house to take advantage of wine country indoor/outdoor living, and to completely re-imagine the front of the house to allow the spectacular view of the Napa Valley to become part of their living experience.
The simple palette of materials, stone, stucco, wood and steel are used in a way to bring some refined elegance to the property; reflecting the sophisticated vision of the clients.
Photography: Emily Hagopian
Fotos de casas clásicas renovadas
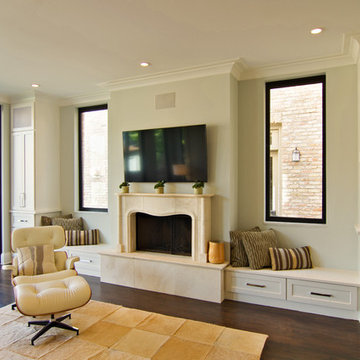
Wood burning fireplace with carved limestone surround, window seats, and built in cabinetry
Peter Nilson
Ejemplo de sala de estar tradicional renovada con suelo de madera oscura, todas las chimeneas, marco de chimenea de piedra, televisor colgado en la pared y alfombra
Ejemplo de sala de estar tradicional renovada con suelo de madera oscura, todas las chimeneas, marco de chimenea de piedra, televisor colgado en la pared y alfombra
1

















