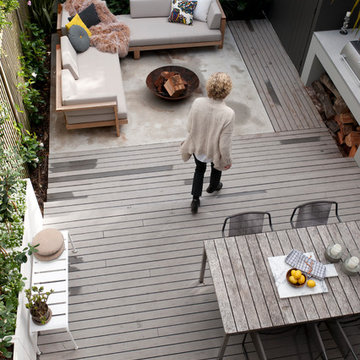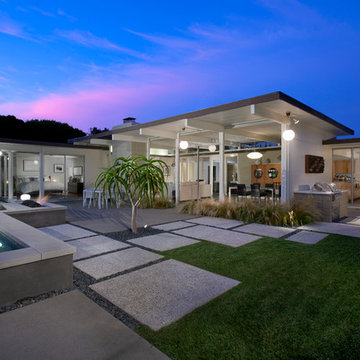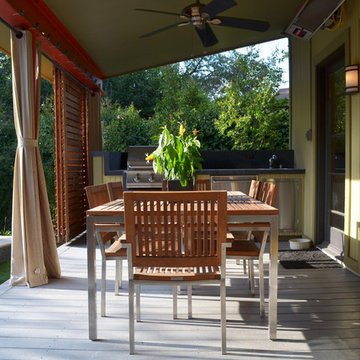Fotos de casas retro
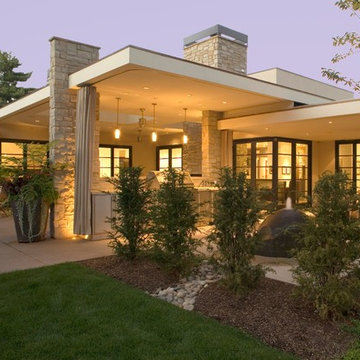
Photography : Ruscio Luxe
Interior Design: Mikhail Dantes
Construction: Boa Construction Co. / Steve Hillson / Dave Farmer
Engineer: Malouff Engineering / Bob Malouff
Landscape Architect : Robert M. Harden

Ammirato Construction's use of K2's Pacific Ashlar thin veneer, is beautifully displayed on many of the walls of this property.
Imagen de fachada de casa gris vintage grande de dos plantas con revestimientos combinados y tejado a dos aguas
Imagen de fachada de casa gris vintage grande de dos plantas con revestimientos combinados y tejado a dos aguas
Encuentra al profesional adecuado para tu proyecto
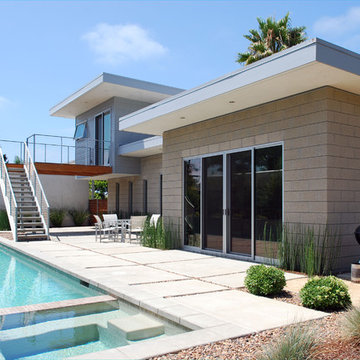
The desire for a modern, energy efficient home on a modest budget necessitated a tight plan and simple, durable materials. The uncomplicated program consists of an open plan living space, master suite and home office, all with ample connection to the outdoors. Straightforward construction techniques yield light-filled volumes that take advantage of passive heating and natural ventilation. Coming in at a modest 1,700 square feet of living space with a 200 square foot detached garage, this dwelling delivers all the comforts of home in a compact package.
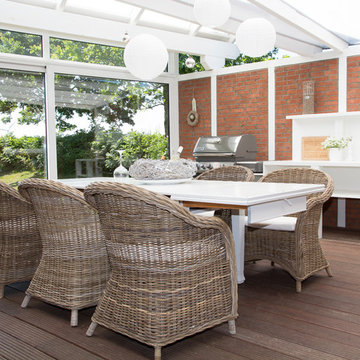
Ejemplo de galería vintage grande sin chimenea con suelo de madera en tonos medios y techo de vidrio
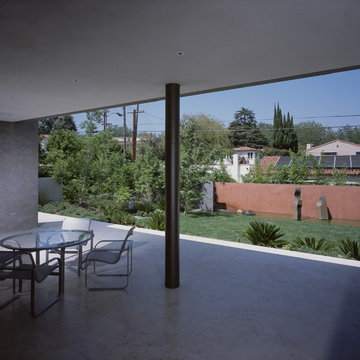
A series of floating planes of stone extend into the front and rear gardens as stairs and transitional platforms, terminating at the back in a reflecting pool. (Photo: Juergen Nogai)
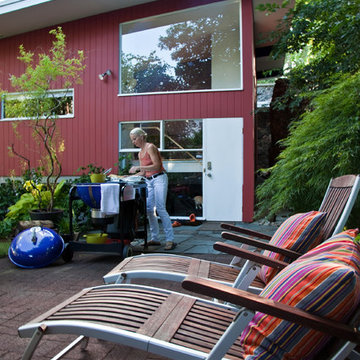
In 1960, Boston architect Jack Sarness thoughtfully designed this custom contemporary home around a sculptural outcrop of exposed native rock. The ledge is celebrated indoors and out as dramatic floor to ceiling windows capture and frame picturesque images of the stone. A multi-phased master plan was commissioned by the clients, (a busy professional couple who enjoy maintaining their own property), that builds upon the existing geometry of the house––the goal is to translate the interior qualities of transparency and light into the landscape.
At one end of the garden, a scattered arrangement of existing deciduous trees spill down a west-facing slope contained by an existing, rugged fieldstone wall. A fence crafted from white cedar horizontal rails complements the angular roof of the house and provides privacy along one edge of the property. Excess water drains into a bed of rounded river stones, and a generously sized, existing flagstone patio hosts a collection of moveable planters. An open lawn is bordered by planting beds filled with a great collection of plants with unexpected textures, patterns, and colors.
Fotos de casas retro
1

















