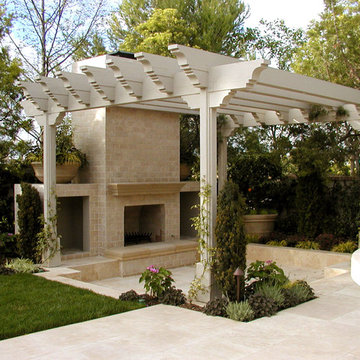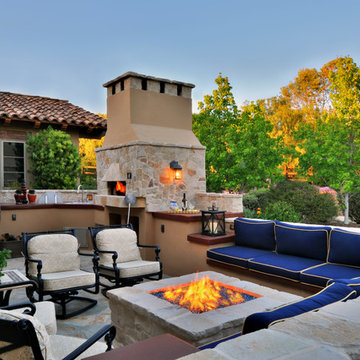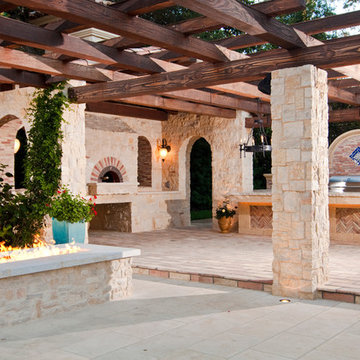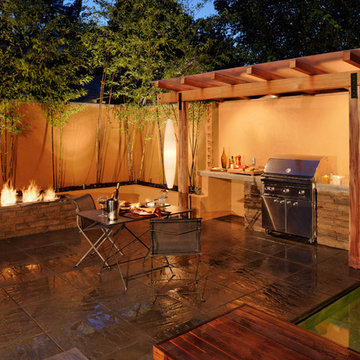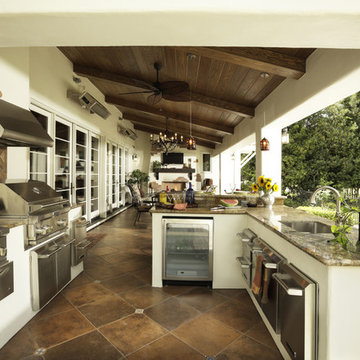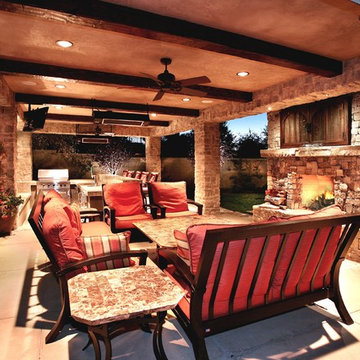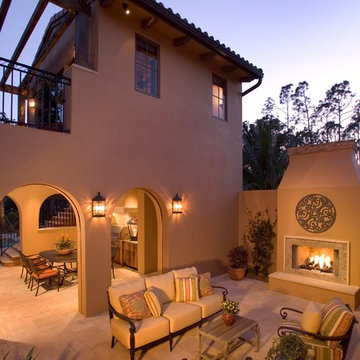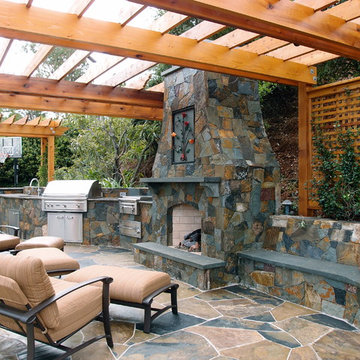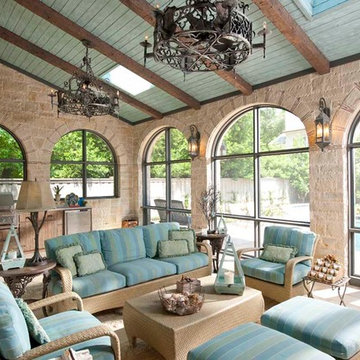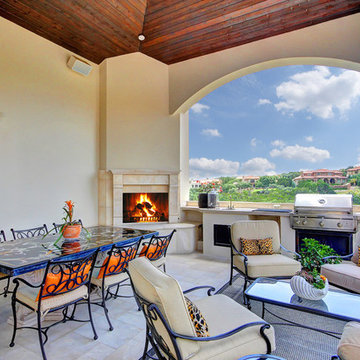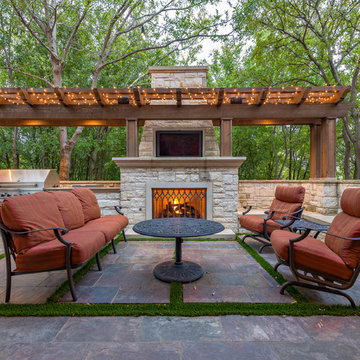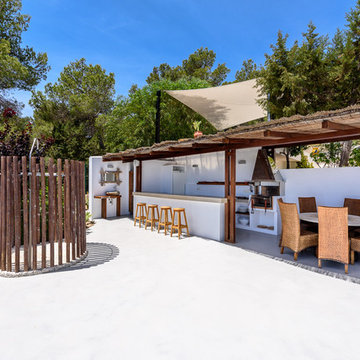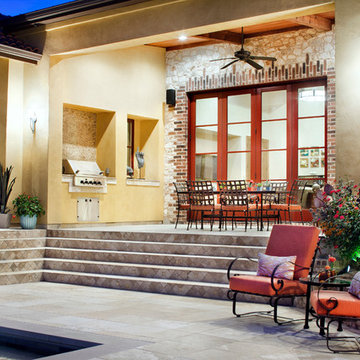Fotos de casas mediterráneas
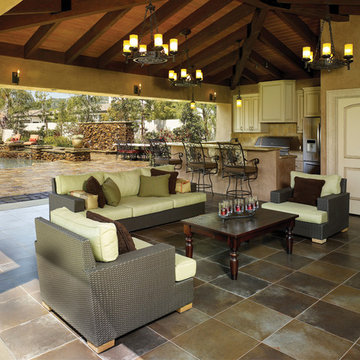
The point was to create an outdoor living space that afforded our clients the same comforts and function as being inside the home.
Modelo de patio mediterráneo con cenador
Modelo de patio mediterráneo con cenador
Encuentra al profesional adecuado para tu proyecto
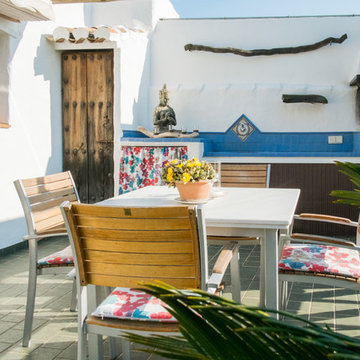
Ejemplo de terraza mediterránea de tamaño medio sin cubierta en azotea
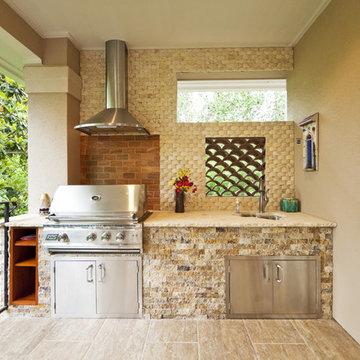
This fabulous Piney Point Remodel was designed by JMC Designs and built by Collinas design and Construction.
Ejemplo de balcones mediterráneo de tamaño medio sin cubierta
Ejemplo de balcones mediterráneo de tamaño medio sin cubierta
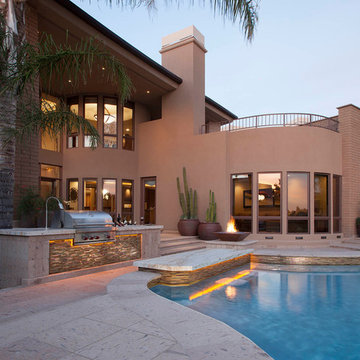
Tile installation: Luke Denny www.alpentile.com
Design Credit: Wendy Lesueur
Photo Credit: www.michaelwoodall.com
Ejemplo de piscina mediterránea a medida
Ejemplo de piscina mediterránea a medida
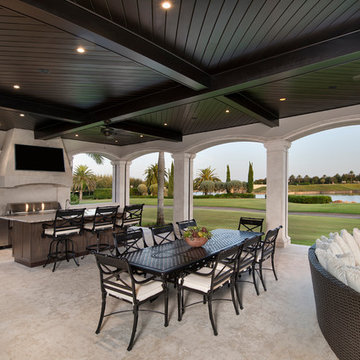
Outdorr living
Imagen de patio mediterráneo extra grande en patio trasero y anexo de casas con adoquines de piedra natural
Imagen de patio mediterráneo extra grande en patio trasero y anexo de casas con adoquines de piedra natural
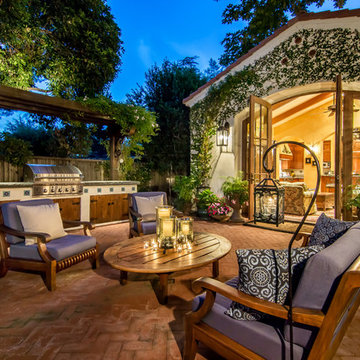
The durability and beauty of teak furniture is hard to compare with. This outdoor entertaining space flows seamlessly with the interiors. The outdoor kitchen is part of the overall space rather than separate allowing the counters to serve double duty as a serving table.
Photo Credit: Mark Pinkerton, vi360
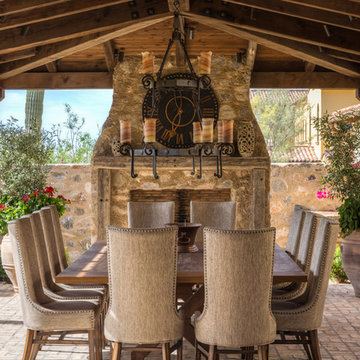
The dining loggia is set between the main house, and 5 foot stone walls enclosing the space. The aged wood beams, columns and wood decking are covered with handmade clay roof tiles, and provide ample space for a large exterior dining table and stone fireplace with wood surround and mantle. Chicago common brick in a traditional basketweave pattern and mediterranean inspired plantings complete the space.
Design Principal: Gene Kniaz, Spiral Architects; General Contractor: Eric Linthicum, Linthicum Custom Builders
Fotos de casas mediterráneas
1

















