10.407 fotos de bares en casa grandes
Filtrar por
Presupuesto
Ordenar por:Popular hoy
81 - 100 de 10.407 fotos
Artículo 1 de 2

This moody game room boats a massive bar with dark blue walls, blue/grey backsplash tile, open shelving, dark walnut cabinetry, gold hardware and appliances, a built in mini fridge, frame tv, and its own bar counter with gold pendant lighting and leather stools.

This space was perfect for open shelves and wine cooler to finish off the large adjacent kitchen.
Diseño de bar en casa en L de estilo de casa de campo grande sin pila con armarios con paneles con relieve, salpicadero blanco, salpicadero de azulejos tipo metro, suelo laminado, suelo gris y encimeras grises
Diseño de bar en casa en L de estilo de casa de campo grande sin pila con armarios con paneles con relieve, salpicadero blanco, salpicadero de azulejos tipo metro, suelo laminado, suelo gris y encimeras grises

Imagen de bar en casa con fregadero lineal tradicional renovado grande con fregadero bajoencimera, armarios estilo shaker, puertas de armario grises, encimera de cuarzo compacto, salpicadero negro, salpicadero de mármol, suelo de madera oscura, suelo marrón y encimeras blancas

This dark green Shaker kitchen occupies an impressive and tastefully styled open plan space perfect for connected family living. With brave architectural design and an eclectic mix of contemporary and traditional furniture, the entire room has been considered from the ground up
The impressive pantry is ideal for families. Bi-fold doors open to reveal a beautiful, oak-finished interior with multiple shelving options to accommodate all sorts of accessories and ingredients.

Detail shot of bar shelving above the workspace.
Ejemplo de bar en casa con fregadero de galera moderno grande con fregadero bajoencimera, puertas de armario de madera en tonos medios, encimera de acrílico, salpicadero beige, salpicadero de azulejos de porcelana, suelo de madera en tonos medios, suelo marrón y encimeras negras
Ejemplo de bar en casa con fregadero de galera moderno grande con fregadero bajoencimera, puertas de armario de madera en tonos medios, encimera de acrílico, salpicadero beige, salpicadero de azulejos de porcelana, suelo de madera en tonos medios, suelo marrón y encimeras negras
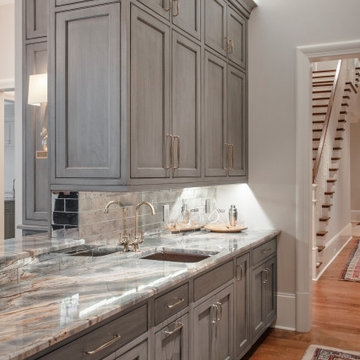
Modelo de bar en casa con fregadero de galera grande con fregadero bajoencimera, armarios con rebordes decorativos, puertas de armario grises, encimera de cuarcita, salpicadero verde, salpicadero con efecto espejo, suelo de madera en tonos medios, suelo marrón y encimeras grises
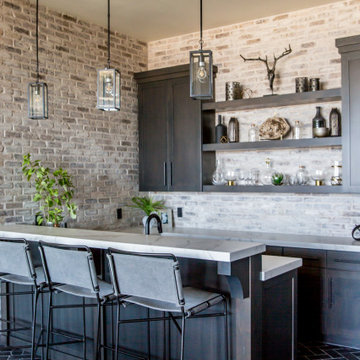
Elegant, modern mountain home bar was designed with metal pendants and details, with floating shelves and and a herringbone floor.
Ejemplo de bar en casa con barra de bar rústico grande con fregadero bajoencimera, puertas de armario de madera en tonos medios, salpicadero de ladrillos y suelo azul
Ejemplo de bar en casa con barra de bar rústico grande con fregadero bajoencimera, puertas de armario de madera en tonos medios, salpicadero de ladrillos y suelo azul
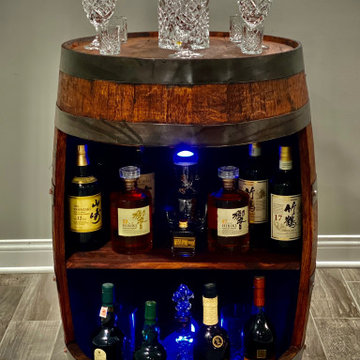
Whiskey bar made from real Oak Barrels, and transformed into a classy, rustic, and stylish bar!
Modelo de bar en casa rústico grande con armarios abiertos, puertas de armario de madera en tonos medios, encimera de madera, salpicadero marrón y encimeras marrones
Modelo de bar en casa rústico grande con armarios abiertos, puertas de armario de madera en tonos medios, encimera de madera, salpicadero marrón y encimeras marrones
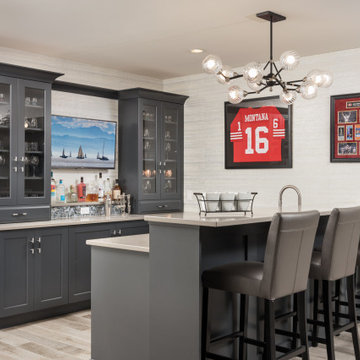
This fun basement space wears many hats. First, it is a large space for this extended family to gather and entertain when the weather brings everyone inside. Surrounding this area is a gaming station, a large screen movie spot. a billiards area, foos ball and poker spots too. Many different activities are being served from this design. Dark Grey cabinets are accented with taupe quartz counters for easy clean up. Glass wear is accessible from the full height wall cabinets so everyone from 6 to 60 can reach. There is a sink, a dishwasher drawer, ice maker and under counter refrigerator to keep the adults supplied with everything they could need. High top tables and comfortable seating makes you want to linger. A secondary cabinet area is for the kids. Serving bowls and platters are easily stored and a designated under counter refrigerator keeps kid friendly drinks chilled. A shimmery wall covering makes the walls glow and a custom light fixture finishes the design.

The Holloway blends the recent revival of mid-century aesthetics with the timelessness of a country farmhouse. Each façade features playfully arranged windows tucked under steeply pitched gables. Natural wood lapped siding emphasizes this homes more modern elements, while classic white board & batten covers the core of this house. A rustic stone water table wraps around the base and contours down into the rear view-out terrace.
Inside, a wide hallway connects the foyer to the den and living spaces through smooth case-less openings. Featuring a grey stone fireplace, tall windows, and vaulted wood ceiling, the living room bridges between the kitchen and den. The kitchen picks up some mid-century through the use of flat-faced upper and lower cabinets with chrome pulls. Richly toned wood chairs and table cap off the dining room, which is surrounded by windows on three sides. The grand staircase, to the left, is viewable from the outside through a set of giant casement windows on the upper landing. A spacious master suite is situated off of this upper landing. Featuring separate closets, a tiled bath with tub and shower, this suite has a perfect view out to the rear yard through the bedroom's rear windows. All the way upstairs, and to the right of the staircase, is four separate bedrooms. Downstairs, under the master suite, is a gymnasium. This gymnasium is connected to the outdoors through an overhead door and is perfect for athletic activities or storing a boat during cold months. The lower level also features a living room with a view out windows and a private guest suite.
Architect: Visbeen Architects
Photographer: Ashley Avila Photography
Builder: AVB Inc.

Who wouldn't want to invite a few friends over and enjoy your own bar and game room? Access to the balcony and home theater.
Landmark Custom Builder & Remodeling
Kissimmee, FL Reunion Resort

Foto de bar en casa con fregadero lineal clásico grande con fregadero encastrado, armarios con paneles empotrados, puertas de armario grises, encimera de cuarcita, salpicadero rojo, salpicadero con mosaicos de azulejos, suelo de baldosas de porcelana, suelo beige y encimeras beige

Home Bar, Whitewater Lane, Photography by David Patterson
Foto de bar en casa con fregadero lineal rural grande con fregadero integrado, puertas de armario de madera en tonos medios, encimera de acrílico, salpicadero de azulejos tipo metro, suelo de pizarra, suelo gris, encimeras blancas, armarios estilo shaker y salpicadero gris
Foto de bar en casa con fregadero lineal rural grande con fregadero integrado, puertas de armario de madera en tonos medios, encimera de acrílico, salpicadero de azulejos tipo metro, suelo de pizarra, suelo gris, encimeras blancas, armarios estilo shaker y salpicadero gris

Modelo de bar en casa con barra de bar en U clásico grande con suelo de madera oscura, suelo marrón, armarios tipo vitrina, puertas de armario negras, salpicadero negro, salpicadero de losas de piedra, encimeras negras, fregadero bajoencimera y encimera de mármol

Build Method: Inset
Base cabinets: SW Black Fox
Countertop: Caesarstone Rugged Concrete
Special feature: Pool Stick storage
Ice maker panel
Bar tower cabinets: Exterior sides – Reclaimed wood
Interior: SW Black Fox with glass shelves
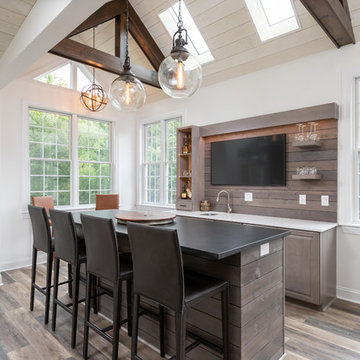
Family Room & WIne Bar Addition - Haddonfield
This new family gathering space features custom cabinetry, two wine fridges, two skylights, two sets of patio doors, and hidden storage.

what a game room! check out the dark walnut herringbone floor with the matching dark walnut U shaped bar. the red mohair velvet barstools punch color to lighten the dramatic darkness. tom Dixon pendant lighting hangs from the high ceiling.
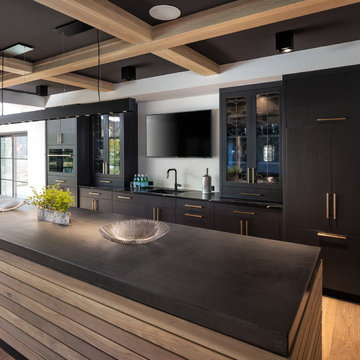
Landmark Photography
Ejemplo de bar en casa de galera clásico renovado grande con armarios con paneles lisos y puertas de armario negras
Ejemplo de bar en casa de galera clásico renovado grande con armarios con paneles lisos y puertas de armario negras

Phillip Cocker Photography
The Decadent Adult Retreat! Bar, Wine Cellar, 3 Sports TV's, Pool Table, Fireplace and Exterior Hot Tub.
A custom bar was designed my McCabe Design & Interiors to fit the homeowner's love of gathering with friends and entertaining whilst enjoying great conversation, sports tv, or playing pool. The original space was reconfigured to allow for this large and elegant bar. Beside it, and easily accessible for the homeowner bartender is a walk-in wine cellar. Custom millwork was designed and built to exact specifications including a routered custom design on the curved bar. A two-tiered bar was created to allow preparation on the lower level. Across from the bar, is a sitting area and an electric fireplace. Three tv's ensure maximum sports coverage. Lighting accents include slims, led puck, and rope lighting under the bar. A sonas and remotely controlled lighting finish this entertaining haven.

Our Petite Lounge was formerly a small atrium, but after opening up the small doorway to create this dramatic entry, it is a stunning part of a trifecta of spaces meant to elegantly and comfortably entertain well. The black marble tile in inlaid with brass undulating details, which we echoed in the custom brass fittings we used to support our glass shelves.
10.407 fotos de bares en casa grandes
5