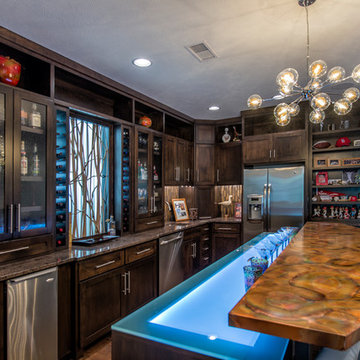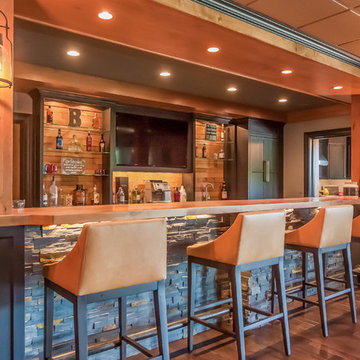1.663 fotos de bares en casa grandes con armarios estilo shaker
Filtrar por
Presupuesto
Ordenar por:Popular hoy
1 - 20 de 1663 fotos
Artículo 1 de 3

Diseño de bar en casa con fregadero en L tradicional grande con fregadero encastrado, armarios estilo shaker, puertas de armario grises, encimera de madera, salpicadero de metal, suelo de madera en tonos medios, suelo marrón y encimeras marrones

This 1600+ square foot basement was a diamond in the rough. We were tasked with keeping farmhouse elements in the design plan while implementing industrial elements. The client requested the space include a gym, ample seating and viewing area for movies, a full bar , banquette seating as well as area for their gaming tables - shuffleboard, pool table and ping pong. By shifting two support columns we were able to bury one in the powder room wall and implement two in the custom design of the bar. Custom finishes are provided throughout the space to complete this entertainers dream.

Rob Karosis: Photographer
Diseño de bar en casa con fregadero en L bohemio grande con fregadero bajoencimera, puertas de armario de madera oscura, encimera de granito, suelo de madera en tonos medios, suelo marrón y armarios estilo shaker
Diseño de bar en casa con fregadero en L bohemio grande con fregadero bajoencimera, puertas de armario de madera oscura, encimera de granito, suelo de madera en tonos medios, suelo marrón y armarios estilo shaker

A wine bar for serious entertaining. On the left is a tall cabinet for china and party platter storage, on the right a full height wine cooler from Sub-Zero. In between we see closed doors for liquor storage, glass doors to display glassware. In the base run, a beverage fridge for soda and undercounter fridge for beer. a lot of drawers for items like napkins, corkscrews, etc.
Photo by James Northen

Arden Model - Tradition Collection
Pricing, floorplans, virtual tours, community information & more at https://www.robertthomashomes.com/

"This beautiful design started with a clean open slate and lots of design opportunities. The homeowner was looking for a large oversized spacious kitchen designed for easy meal prep for multiple cooks and room for entertaining a large oversized family.
The architect’s plans had a single island with large windows on both main walls. The one window overlooked the unattractive side of a neighbor’s house while the other was not large enough to see the beautiful large back yard. The kitchen entry location made the mudroom extremely small and left only a few design options for the kitchen layout. The almost 14’ high ceilings also gave lots of opportunities for a unique design, but care had to be taken to still make the space feel warm and cozy.
After drawing four design options, one was chosen that relocated the entry from the mudroom, making the mudroom a lot more accessible. A prep island across from the range and an entertaining island were included. The entertaining island included a beverage refrigerator for guests to congregate around and to help them stay out of the kitchen work areas. The small island appeared to be floating on legs and incorporates a sink and single dishwasher drawer for easy clean up of pots and pans.
The end result was a stunning spacious room for this large extended family to enjoy."
- Drury Design
Features cabinetry from Rutt

A glorious marble counter wet bar with backsplash and a wine refrigerator make a perfect place for hosting guests. The cabinets are custom painted in stately Chelsea Gray (by Benjamin Moore). Natural light floods over the heart of pine wood flooring.

A new wine bar in place of the old ugly one. Quartz countertops pair with a decorative tile backsplash. The green cabinets surround an under counter wine refrigerator. The knotty alder floating shelves house cocktail bottles and glasses.
Photos by Brian Covington

Modelo de bar en casa con fregadero en L clásico renovado grande con fregadero bajoencimera, armarios estilo shaker, puertas de armario negras, encimera de cuarzo compacto, suelo vinílico, suelo marrón y encimeras beige

Photography by Starboard & Port of Springfield, MO.
Ejemplo de bar en casa con fregadero de galera tradicional renovado grande con armarios estilo shaker, puertas de armario de madera en tonos medios y encimera de cobre
Ejemplo de bar en casa con fregadero de galera tradicional renovado grande con armarios estilo shaker, puertas de armario de madera en tonos medios y encimera de cobre

Stefanie Rawlinson Photography
Modelo de bar en casa en U tradicional renovado grande con armarios estilo shaker, puertas de armario grises, encimera de cuarzo compacto, salpicadero blanco y suelo de madera clara
Modelo de bar en casa en U tradicional renovado grande con armarios estilo shaker, puertas de armario grises, encimera de cuarzo compacto, salpicadero blanco y suelo de madera clara

Another stunning home we got to work alongside with G.A. White Homes. It has a clean, modern look with elements that make it cozy and welcoming. With a focus on strong lines, a neutral color palette, and unique lighting creates a classic look that will be enjoyed for years to come.

Landmark Photography
Foto de bar en casa con fregadero clásico renovado grande con fregadero bajoencimera, armarios estilo shaker, puertas de armario de madera en tonos medios, encimera de acrílico, salpicadero verde, salpicadero con efecto espejo y suelo de pizarra
Foto de bar en casa con fregadero clásico renovado grande con fregadero bajoencimera, armarios estilo shaker, puertas de armario de madera en tonos medios, encimera de acrílico, salpicadero verde, salpicadero con efecto espejo y suelo de pizarra

This ranch style home was renovated in 2016 with a new inspiring kitchen and bar by KabCo. A simple design featuring custom shelves, white cabinetry and a chalkboard complete the look.

Diseño de bar en casa con barra de bar de galera tradicional renovado grande con fregadero bajoencimera, armarios estilo shaker, puertas de armario de madera en tonos medios, encimera de granito, salpicadero rojo, salpicadero de ladrillos, suelo de baldosas de porcelana y suelo marrón

The natural stone and wood make this bar warm and inviting. The perfect place to entertain guests.
Foto de bar en casa con fregadero lineal de estilo americano grande con armarios estilo shaker y puertas de armario de madera en tonos medios
Foto de bar en casa con fregadero lineal de estilo americano grande con armarios estilo shaker y puertas de armario de madera en tonos medios

The basement bar uses space that would otherwise be empty square footage. A custom bar aligns with the stair treads and is the same wood and finish as the floors upstairs. John Wilbanks Photography

Functional layout and beautiful finishes make this kitchen a dream come true. Placing the sink on an angled corner of the island between the range and refrigerator creates an easy work triangle while the large island allows for roomy prep space. Two pantries, one near the range and one near the refrigerator, give plenty of storage for dry goods and cookware. Guests are kept out of the cooks way by placing ample seating and the full service bar on the other side of the island. Open views through the breakfast room to the beautiful back yard and through large openings to the adjoining family room and formal dining room make this already spacious kitchen feel even larger.

Interior Design: Moxie Design Studio LLC
Architect: Stephanie Espinoza
Construction: Pankow Construction
Foto de bar en casa clásico renovado grande con armarios estilo shaker, puertas de armario de madera en tonos medios, encimera de acrílico, suelo de travertino, salpicadero marrón y salpicadero de azulejos en listel
Foto de bar en casa clásico renovado grande con armarios estilo shaker, puertas de armario de madera en tonos medios, encimera de acrílico, suelo de travertino, salpicadero marrón y salpicadero de azulejos en listel

Complementing the kitchen island, a custom cherry bar complete with refrigeration, an ice maker, and a petite bar sink becomes the go-to spot for crafting cocktails.
1.663 fotos de bares en casa grandes con armarios estilo shaker
1