645 fotos de bares en casa grandes con salpicadero de azulejos de piedra
Filtrar por
Presupuesto
Ordenar por:Popular hoy
1 - 20 de 645 fotos

Exterior Covered Pool house bar area. Groin vaulted masonry ceiling. Outdoor TV's on back stone wall of bar area. Outdoor grill and kitchen.
Imagen de bar en casa con barra de bar de galera tradicional grande con fregadero bajoencimera, armarios con paneles empotrados, puertas de armario de madera en tonos medios, encimera de granito, salpicadero de azulejos de piedra y suelo de pizarra
Imagen de bar en casa con barra de bar de galera tradicional grande con fregadero bajoencimera, armarios con paneles empotrados, puertas de armario de madera en tonos medios, encimera de granito, salpicadero de azulejos de piedra y suelo de pizarra

This custom designed basement home bar in Smyrna features a textured naples finish, with built-in wine racks, clear glass door insert upper cabinets, shaker door lower cabinets, a pullout trash can and brushed chrome hardware.
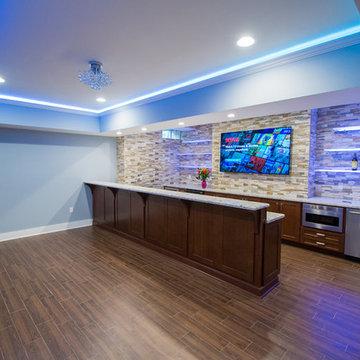
Bar Area of the Basement
Imagen de bar en casa con fregadero de galera contemporáneo grande con fregadero bajoencimera, armarios estilo shaker, puertas de armario de madera en tonos medios, encimera de granito, salpicadero multicolor, salpicadero de azulejos de piedra y suelo de baldosas de porcelana
Imagen de bar en casa con fregadero de galera contemporáneo grande con fregadero bajoencimera, armarios estilo shaker, puertas de armario de madera en tonos medios, encimera de granito, salpicadero multicolor, salpicadero de azulejos de piedra y suelo de baldosas de porcelana
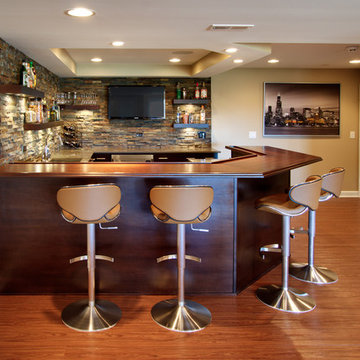
Imagen de bar en casa con barra de bar actual grande con puertas de armario de madera en tonos medios, encimera de madera, salpicadero multicolor, salpicadero de azulejos de piedra, suelo de madera en tonos medios, encimeras marrones y armarios abiertos
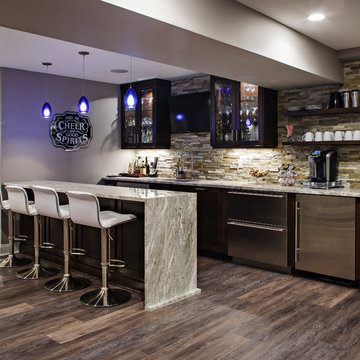
Foto de bar en casa con barra de bar tradicional renovado grande con fregadero bajoencimera, puertas de armario de madera en tonos medios, salpicadero de azulejos de piedra, suelo de madera oscura y suelo marrón
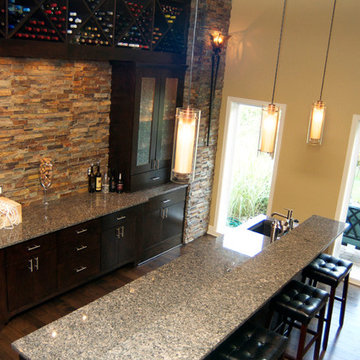
Diseño de bar en casa con barra de bar lineal minimalista grande con fregadero bajoencimera, armarios con paneles lisos, puertas de armario de madera en tonos medios, encimera de granito, salpicadero marrón, salpicadero de azulejos de piedra, suelo de madera oscura, suelo marrón y encimeras grises

This space is made for entertaining.The full bar includes a microwave, sink and full full size refrigerator along with ample cabinets so you have everything you need on hand without running to the kitchen. Upholstered swivel barstools provide extra seating and an easy view of the bartender or screen.
Even though it's on the lower level, lots of windows provide plenty of natural light so the space feels anything but dungeony. Wall color, tile and materials carry over the general color scheme from the upper level for a cohesive look, while darker cabinetry and reclaimed wood accents help set the space apart.
Jake Boyd Photography
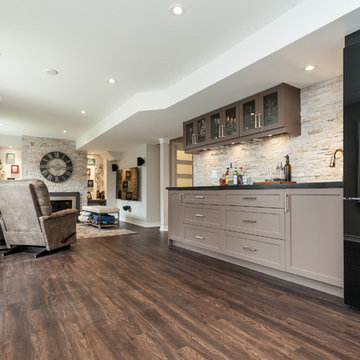
Christian J. Saunders
Foto de bar en casa con fregadero lineal actual grande con fregadero bajoencimera, armarios estilo shaker, puertas de armario beige, encimera de cuarzo compacto, salpicadero beige, salpicadero de azulejos de piedra, suelo de madera oscura y suelo marrón
Foto de bar en casa con fregadero lineal actual grande con fregadero bajoencimera, armarios estilo shaker, puertas de armario beige, encimera de cuarzo compacto, salpicadero beige, salpicadero de azulejos de piedra, suelo de madera oscura y suelo marrón
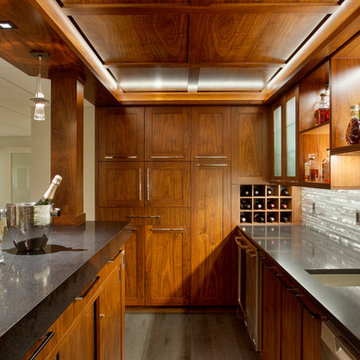
Imagen de bar en casa con barra de bar de galera tradicional renovado grande con fregadero bajoencimera, puertas de armario de madera oscura, encimera de acrílico, salpicadero verde, salpicadero de azulejos de piedra y armarios estilo shaker

This basement finish was already finished when we started. The owners decided they wanted an entire face lift with a more in style look. We removed all the previous finishes and basically started over adding ceiling details and an additional workout room. Complete with a home theater, wine tasting area and game room.

Interior Designer: Allard & Roberts Interior Design, Inc.
Builder: Glennwood Custom Builders
Architect: Con Dameron
Photographer: Kevin Meechan
Doors: Sun Mountain
Cabinetry: Advance Custom Cabinetry
Countertops & Fireplaces: Mountain Marble & Granite
Window Treatments: Blinds & Designs, Fletcher NC

This ranch style home was renovated in 2016 with a new inspiring kitchen and bar by KabCo. A simple design featuring custom shelves, white cabinetry and a chalkboard complete the look.
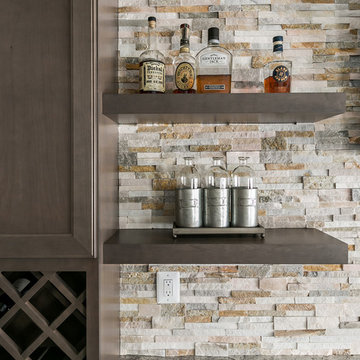
With Summer on its way, having a home bar is the perfect setting to host a gathering with family and friends, and having a functional and totally modern home bar will allow you to do so!
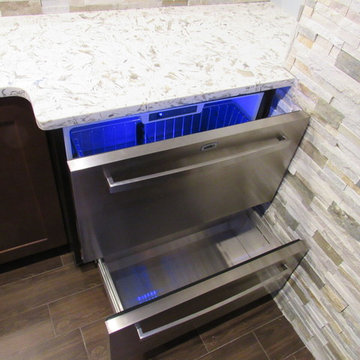
Foto de bar en casa con fregadero de galera actual grande con fregadero bajoencimera, armarios estilo shaker, puertas de armario de madera en tonos medios, encimera de granito, salpicadero multicolor, salpicadero de azulejos de piedra y suelo de baldosas de porcelana
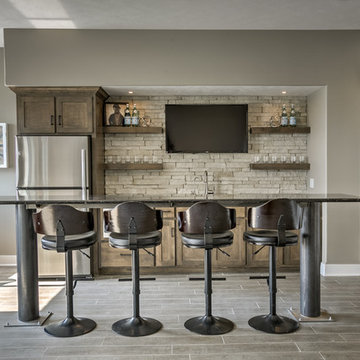
Ejemplo de bar en casa con barra de bar lineal tradicional grande con fregadero bajoencimera, armarios estilo shaker, puertas de armario de madera en tonos medios, salpicadero beige, salpicadero de azulejos de piedra y suelo gris

A lower level home bar in a Bettendorf Iowa home with LED-lit whiskey barrel planks, Koch Knotty Alder gray cabinetry, and Cambria Quartz counters in Charlestown design. Galveston series pendant lighting by Quorum also featured. Design and select materials by Village Home Stores for Kerkhoff Homes of the Quad Cities.
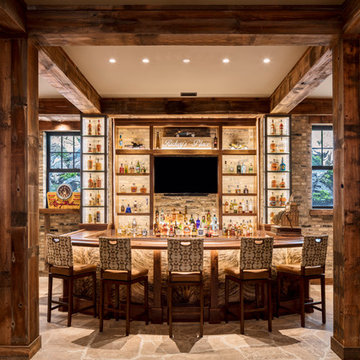
An expansive bar allows for gracious entertaining of large groups.
Imagen de bar en casa con barra de bar en U rural grande con encimera de madera, salpicadero de azulejos de piedra, salpicadero verde y suelo gris
Imagen de bar en casa con barra de bar en U rural grande con encimera de madera, salpicadero de azulejos de piedra, salpicadero verde y suelo gris

A newly retired couple had purchased their 1989 home because it offered everything they needed on one level. He loved that the house was right on the Mississippi River with access for docking a boat. She loved that there was two bedrooms on the Main Level, so when the grandkids came to stay, they had their own room.
The dark, traditional style kitchen with wallpaper and coffered ceiling felt closed off from the adjacent Dining Room and Family Room. Although the island was large, there was no place for seating. We removed the peninsula and reconfigured the kitchen to create a more functional layout that includes 9-feet of 18-inch deep pantry cabinets The new island has seating for four and is orientated to the window that overlooks the back yard and river. Flat-paneled cabinets in a combination of horizontal wood and semi-gloss white paint add to the modern, updated look. A large format tile (24” x 24”) runs throughout the kitchen and into the adjacent rooms for a continuous, monolithic look.

phoenix photographic
Modelo de bar en casa con barra de bar de galera clásico renovado grande con fregadero bajoencimera, armarios con paneles con relieve, puertas de armario de madera en tonos medios, encimera de granito, salpicadero beige, salpicadero de azulejos de piedra y suelo de pizarra
Modelo de bar en casa con barra de bar de galera clásico renovado grande con fregadero bajoencimera, armarios con paneles con relieve, puertas de armario de madera en tonos medios, encimera de granito, salpicadero beige, salpicadero de azulejos de piedra y suelo de pizarra

The 3,400 SF, 3 – bedroom, 3 ½ bath main house feels larger than it is because we pulled the kids’ bedroom wing and master suite wing out from the public spaces and connected all three with a TV Den.
Convenient ranch house features include a porte cochere at the side entrance to the mud room, a utility/sewing room near the kitchen, and covered porches that wrap two sides of the pool terrace.
We designed a separate icehouse to showcase the owner’s unique collection of Texas memorabilia. The building includes a guest suite and a comfortable porch overlooking the pool.
The main house and icehouse utilize reclaimed wood siding, brick, stone, tie, tin, and timbers alongside appropriate new materials to add a feeling of age.
645 fotos de bares en casa grandes con salpicadero de azulejos de piedra
1